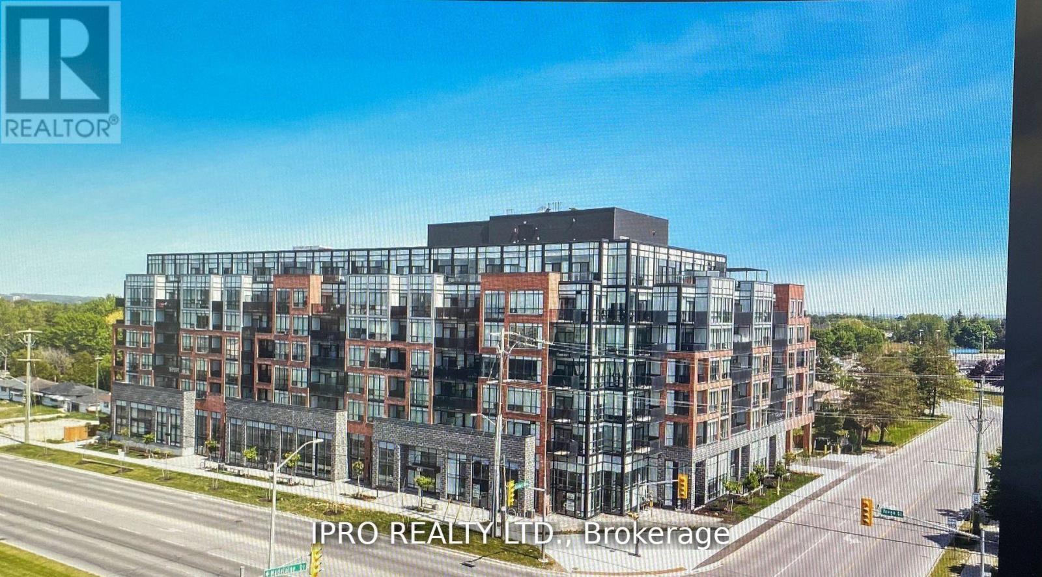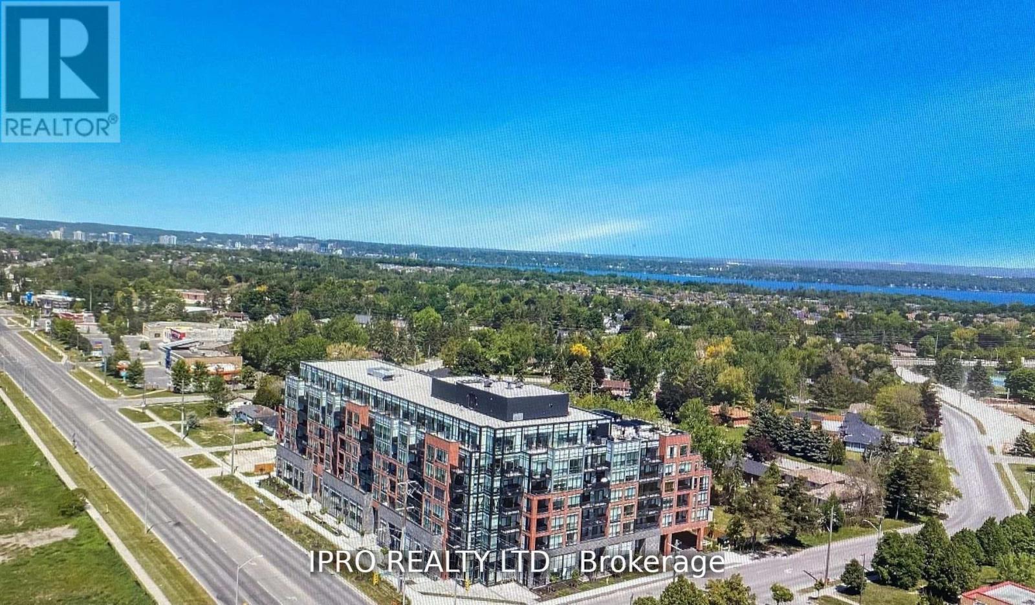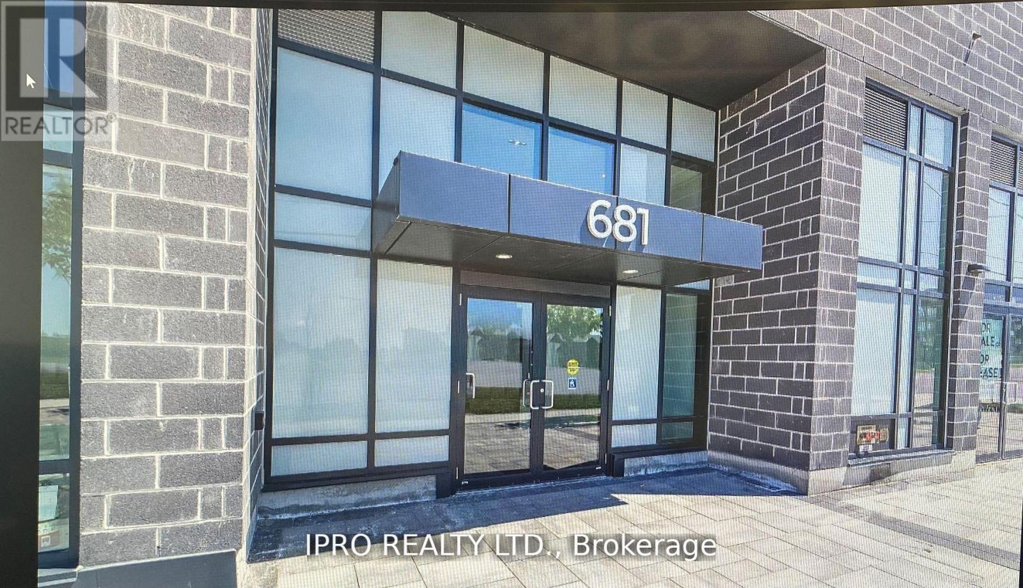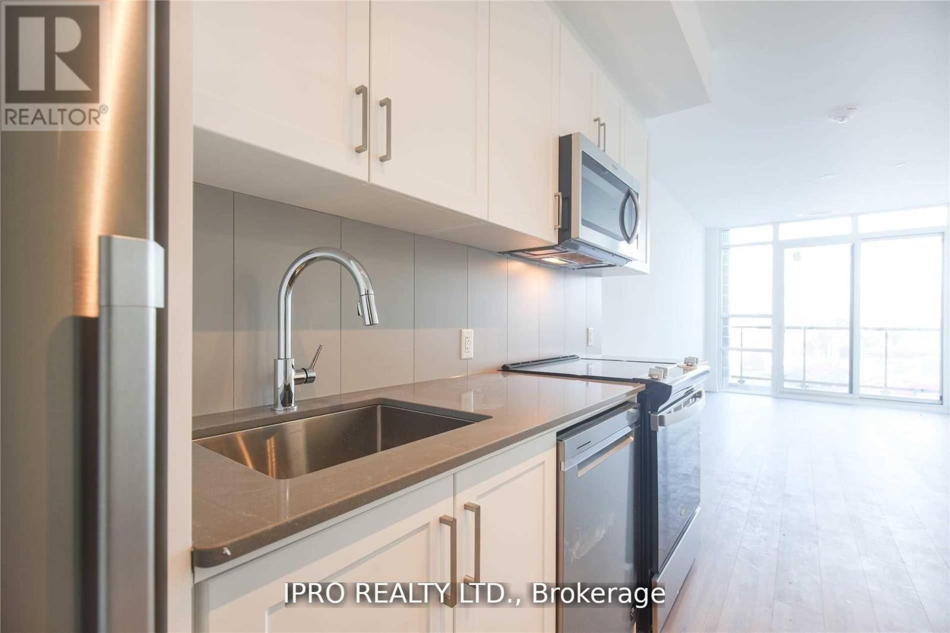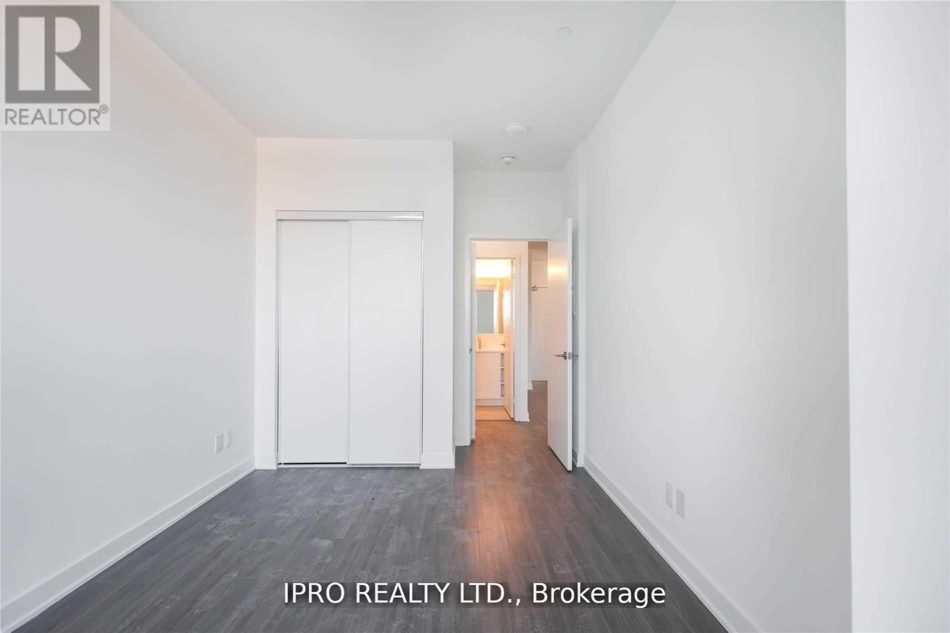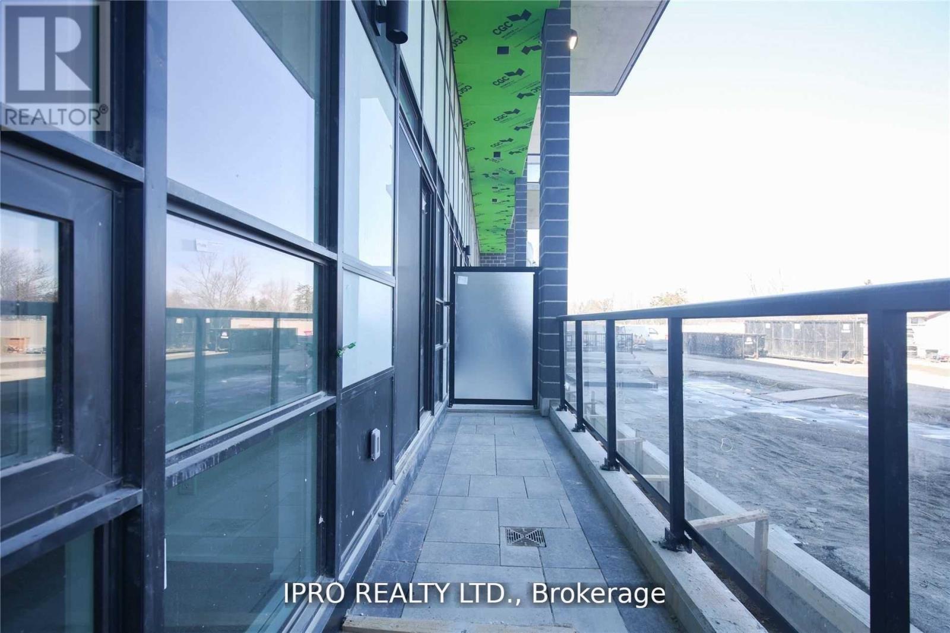110 - 681 Yonge Street Barrie, Ontario L9J 0K1
$479,999Maintenance, Insurance, Parking, Common Area Maintenance
$511.81 Monthly
Maintenance, Insurance, Parking, Common Area Maintenance
$511.81 MonthlyClient Remarks** Imagine Living In This Bright & Spacious 1 Bedroom + Fully Functional Den. Den Comes With A Sliding Door, Closet And Can Be Easily Used As A 2nd Bedroom Or A Private Office. Must See To Believe How Beautiful This Condo And Building really is. This Open Concept Suite Comes With Beautiful Finishes-9'Ceilings, S/S Appliances, Quartz Kitchen Counters, Tiled Backsplash. Just Mins From All Barrie Has To Offer. Go Train Station only 1Km Away, Local public Transit infront of the Building, Mall, Library And School Steps Away,HWY 400 Five mins drive, Stunning Rooftop Terrace W/Lounge Bbq. Party Room, Gym & Concierge And Many More Amenities. Plenty Of Light Fixtures In Every Room. Just Move In And Enjoy This Breathtaking Unit. (id:61015)
Property Details
| MLS® Number | S11997974 |
| Property Type | Single Family |
| Community Name | Painswick South |
| Community Features | Pet Restrictions |
| Parking Space Total | 1 |
Building
| Bathroom Total | 1 |
| Bedrooms Above Ground | 1 |
| Bedrooms Below Ground | 1 |
| Bedrooms Total | 2 |
| Age | 0 To 5 Years |
| Amenities | Security/concierge, Exercise Centre, Storage - Locker |
| Appliances | Dishwasher, Dryer, Hood Fan, Microwave, Stove, Washer, Refrigerator |
| Cooling Type | Central Air Conditioning |
| Exterior Finish | Concrete |
| Flooring Type | Laminate |
| Heating Fuel | Natural Gas |
| Heating Type | Forced Air |
| Size Interior | 700 - 799 Ft2 |
| Type | Apartment |
Parking
| Underground | |
| Garage |
Land
| Acreage | No |
Rooms
| Level | Type | Length | Width | Dimensions |
|---|---|---|---|---|
| Flat | Living Room | 5.27 m | 3.04 m | 5.27 m x 3.04 m |
| Flat | Kitchen | 3.47 m | 2.56 m | 3.47 m x 2.56 m |
| Flat | Dining Room | 3.47 m | 2.56 m | 3.47 m x 2.56 m |
| Flat | Primary Bedroom | 3.68 m | 2.74 m | 3.68 m x 2.74 m |
| Flat | Den | 2.46 m | 2.25 m | 2.46 m x 2.25 m |
Contact Us
Contact us for more information

