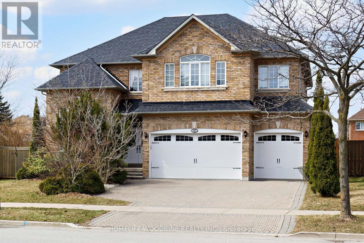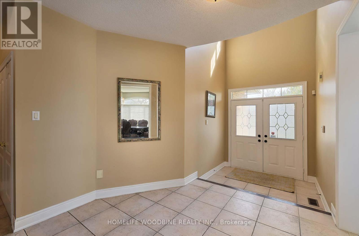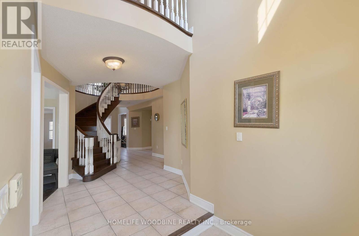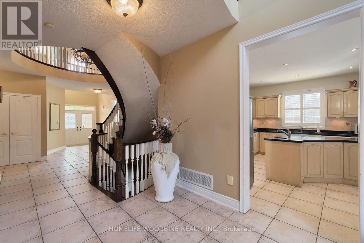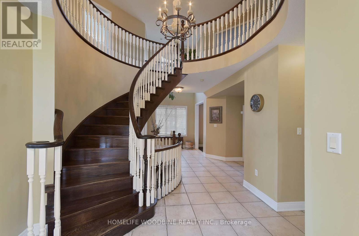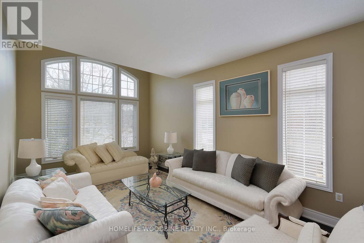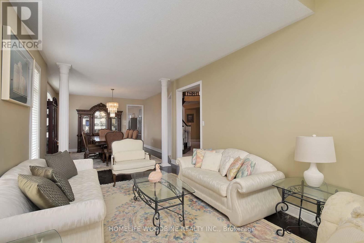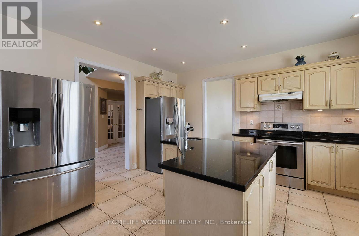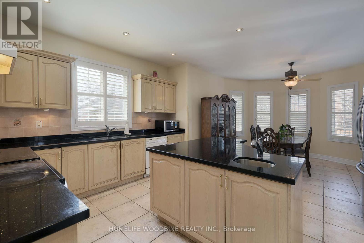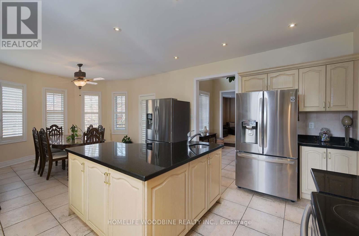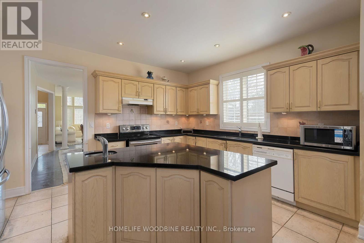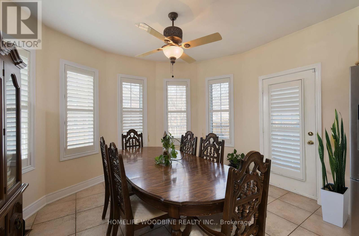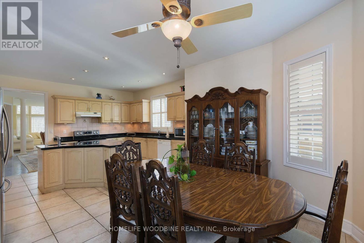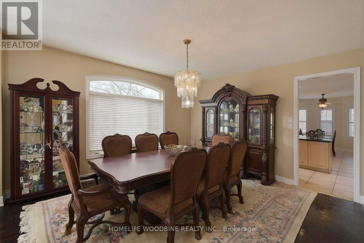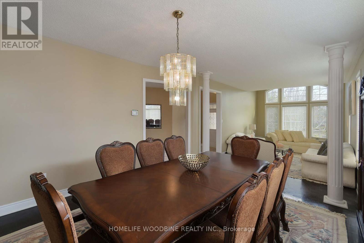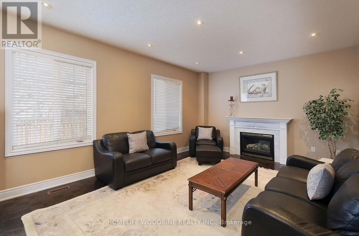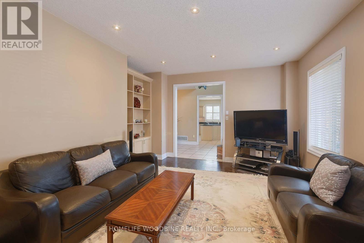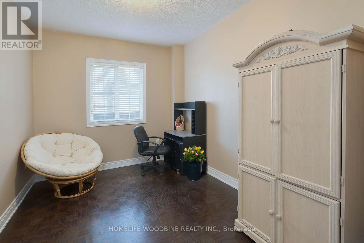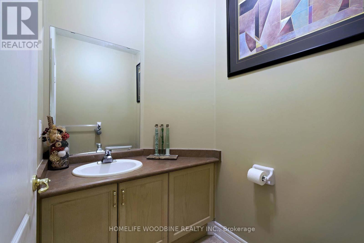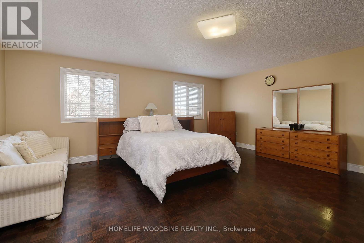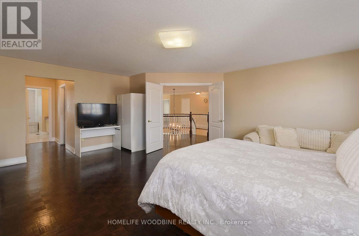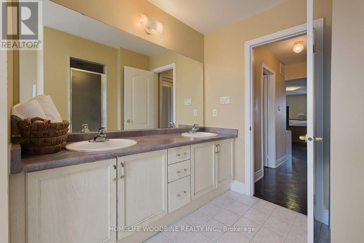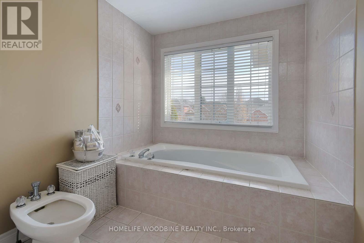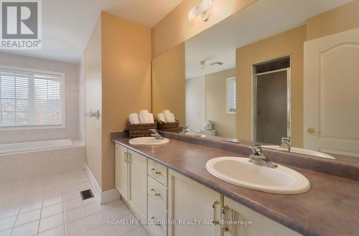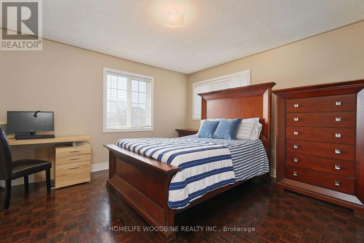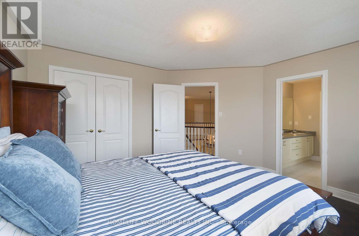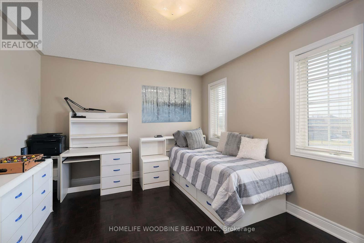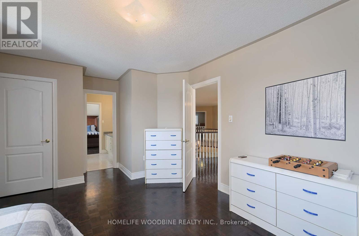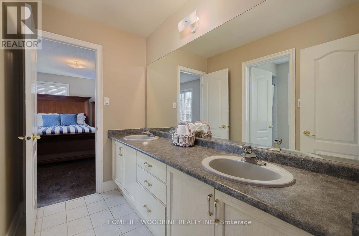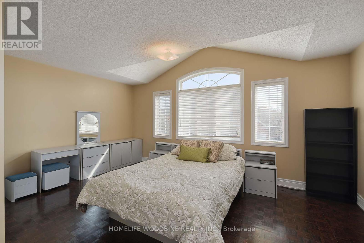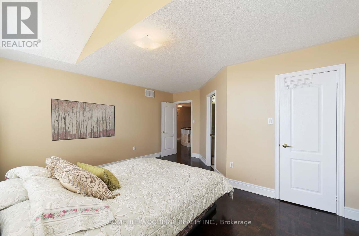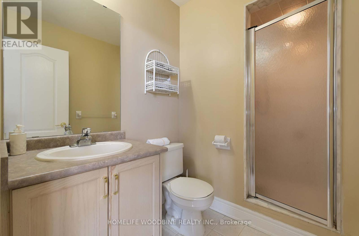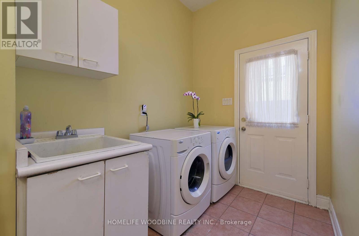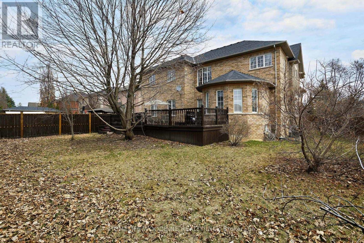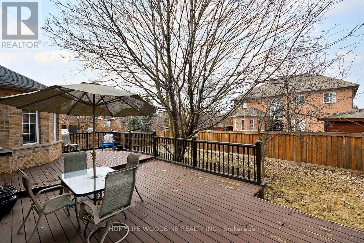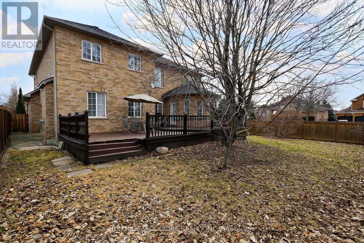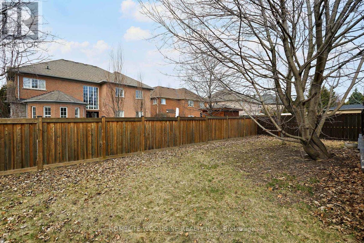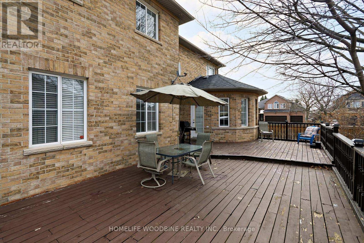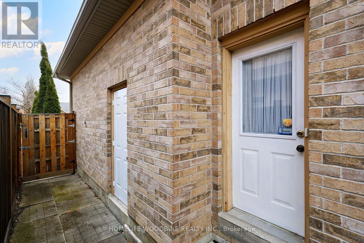110 Velmar Drive Vaughan, Ontario L4L 8W4
$2,490,000
Welcome to 110 Velmar Drive, located in the prestigious Weston Downs high-end community surrounded by multi-million-dollar homes! This exceptional about 4200 sq. ft. (as per owner) living space luxury home (without basement) sits on a premium corner LOT, (approx. 124.67 x 68 ft) boasts a 3-CAR GARAGE. beautifully designed interlocking driveway, with stained parquet floor flooring, with partially finished basement with a SEPARATE SIDE ENTRANCE from the outside and two interior staircases for access. Located just minutes from Hwy 400, Vaughan Metropolitan Centre, top-rated schools, anchor Plazas, Vaughan Mills Shopping Centre, Vaughan Hospital, National Golf Club, Boyd Conservation Park and TTC/GO transits. (id:61015)
Property Details
| MLS® Number | N12083211 |
| Property Type | Single Family |
| Community Name | East Woodbridge |
| Features | Irregular Lot Size |
| Parking Space Total | 8 |
Building
| Bathroom Total | 4 |
| Bedrooms Above Ground | 4 |
| Bedrooms Total | 4 |
| Appliances | Dishwasher, Dryer, Garage Door Opener, Stove, Washer, Refrigerator |
| Basement Development | Partially Finished |
| Basement Type | N/a (partially Finished) |
| Construction Style Attachment | Detached |
| Cooling Type | Central Air Conditioning |
| Exterior Finish | Brick |
| Fireplace Present | Yes |
| Flooring Type | Parquet, Ceramic |
| Foundation Type | Poured Concrete |
| Half Bath Total | 1 |
| Heating Fuel | Natural Gas |
| Heating Type | Forced Air |
| Stories Total | 2 |
| Size Interior | 3,500 - 5,000 Ft2 |
| Type | House |
| Utility Water | Municipal Water |
Parking
| Attached Garage | |
| Garage |
Land
| Acreage | No |
| Sewer | Sanitary Sewer |
| Size Depth | 38 M |
| Size Frontage | 21 M |
| Size Irregular | 21 X 38 M ; Irregular Shaped Lot |
| Size Total Text | 21 X 38 M ; Irregular Shaped Lot |
| Zoning Description | Residential |
Rooms
| Level | Type | Length | Width | Dimensions |
|---|---|---|---|---|
| Main Level | Living Room | 5.34 m | 3.35 m | 5.34 m x 3.35 m |
| Main Level | Dining Room | 4.57 m | 4.14 m | 4.57 m x 4.14 m |
| Main Level | Kitchen | 3.67 m | 5.66 m | 3.67 m x 5.66 m |
| Main Level | Eating Area | 4.79 m | 3.98 m | 4.79 m x 3.98 m |
| Main Level | Family Room | 6.89 m | 3.9 m | 6.89 m x 3.9 m |
| Main Level | Den | 3.84 m | 2.84 m | 3.84 m x 2.84 m |
| Upper Level | Bedroom 4 | 5.18 m | 3.35 m | 5.18 m x 3.35 m |
| Upper Level | Primary Bedroom | 7.28 m | 6.89 m | 7.28 m x 6.89 m |
| Upper Level | Bedroom 2 | 6.22 m | 6.19 m | 6.22 m x 6.19 m |
| Upper Level | Bedroom 3 | 4.57 m | 3.35 m | 4.57 m x 3.35 m |
Utilities
| Cable | Installed |
| Sewer | Installed |
https://www.realtor.ca/real-estate/28169044/110-velmar-drive-vaughan-east-woodbridge-east-woodbridge
Contact Us
Contact us for more information

