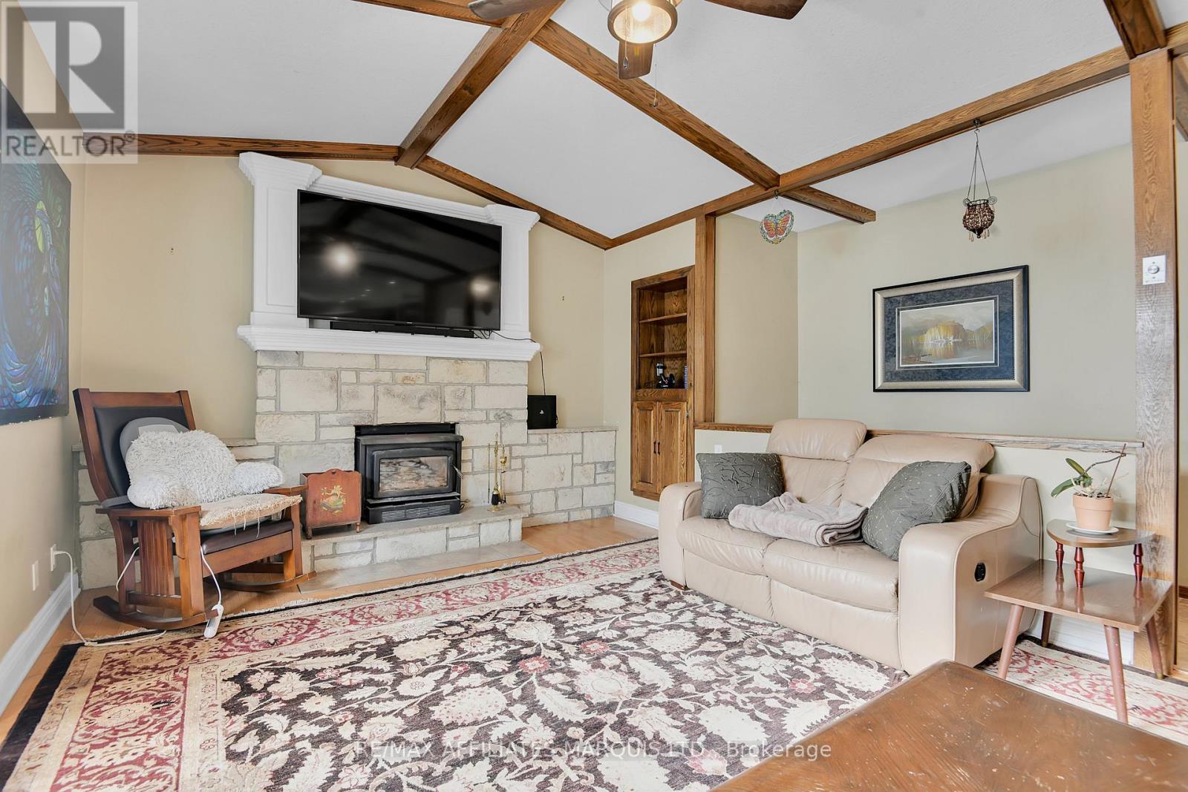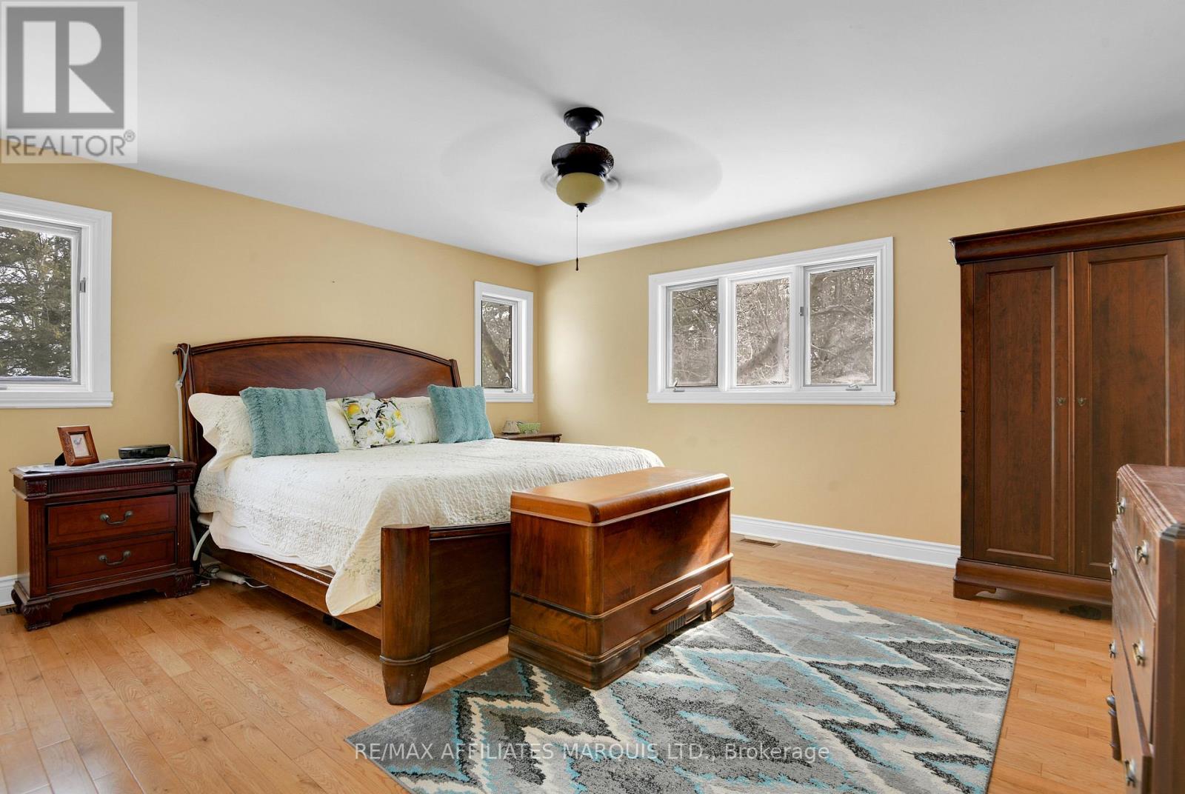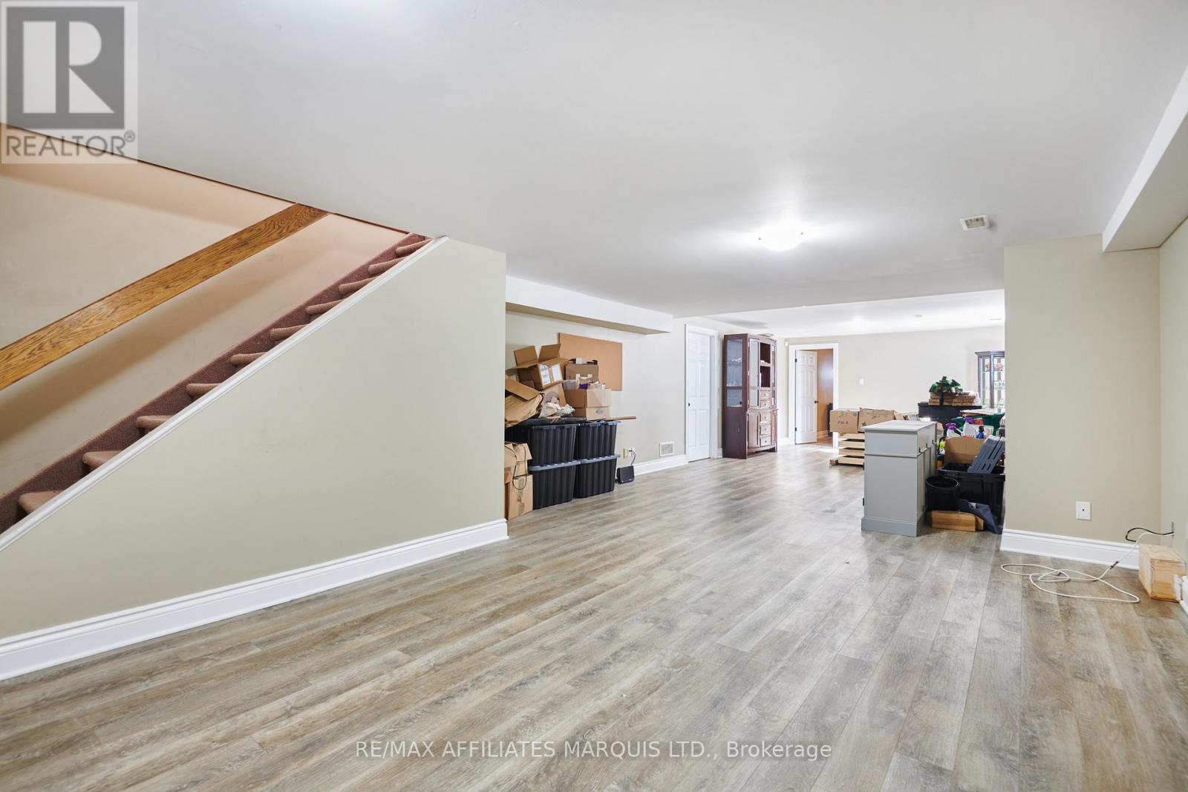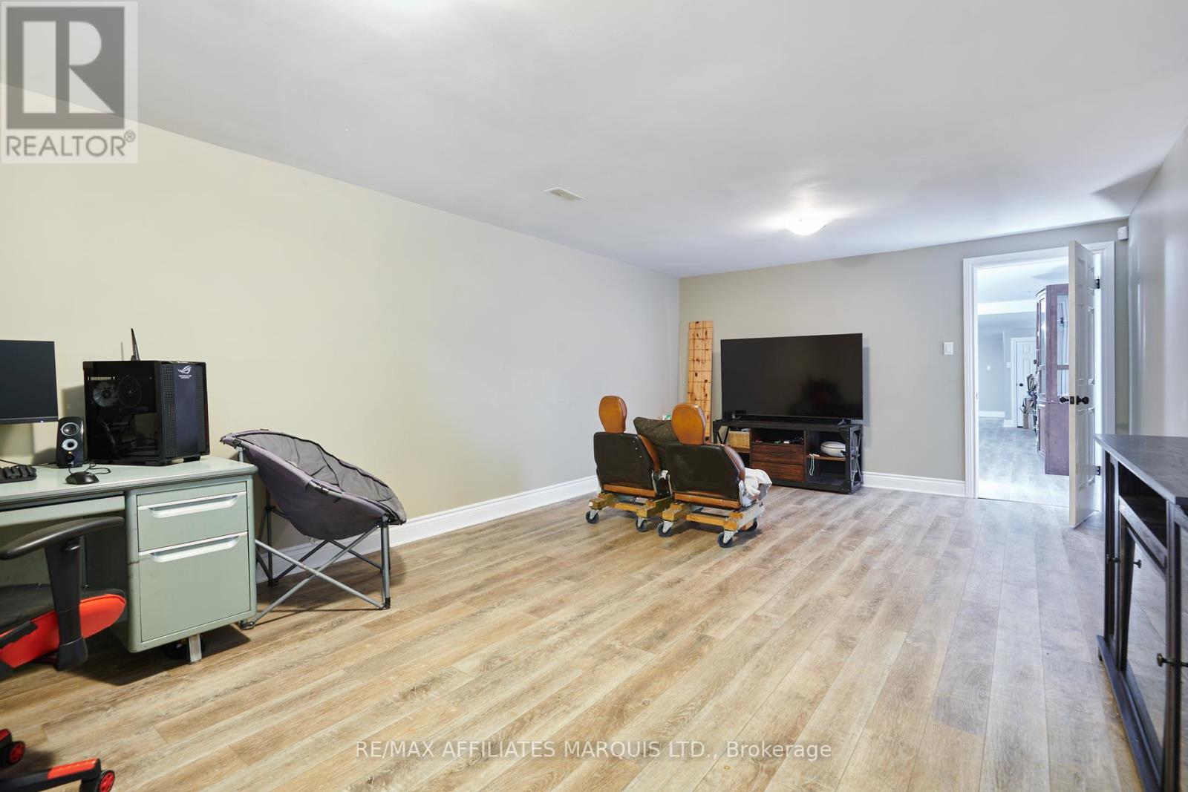1100 South Branch Drive Cornwall, Ontario K6H 0C7
$839,900
Welcome to 1100 South Branch Road. A beautifully maintained bungalow offering just over 2,000 sq. ft. of space. Situated in a peaceful setting, this home combines comfort, style, and practicality in a desirable family-friendly location. Inside, you'll find a bright, open-concept layout featuring a spacious living and dining area that flows effortlessly into a modern kitchen with stainless steel appliances, quartz countertops, a stylish backsplash, and a convenient breakfast bar perfect for both daily living and entertaining. This home features three generously sized bedrooms and three bathrooms, including a private primary suite with a walk-in closet and a spa-like ensuite complete with a soaker tub and separate shower. The fully finished basement adds valuable living space with a large family room, an additional bedroom, a full bathroom, a laundry area, and plenty of storage. Step outside to a lush backyard that backs onto the 12th hole tee off of Summerheights Golf. Enjoy ultimate outdoor living with a large gazebo, hot tub, and pool perfect for relaxing or hosting family and friends. The setting offers a wonderful sense of privacy with no homes directly behind. Located just minutes from amenities, shopping, and commuter routes, this home delivers a quiet lifestyle with excellent convenience. The Seller is committed to a timely sale and open to qualified offers. (id:61015)
Property Details
| MLS® Number | X12087645 |
| Property Type | Single Family |
| Community Name | 717 - Cornwall |
| Features | Sump Pump |
| Parking Space Total | 10 |
| Pool Type | Above Ground Pool |
Building
| Bathroom Total | 3 |
| Bedrooms Above Ground | 3 |
| Bedrooms Total | 3 |
| Amenities | Fireplace(s) |
| Architectural Style | Bungalow |
| Basement Development | Finished |
| Basement Type | N/a (finished) |
| Construction Style Attachment | Detached |
| Cooling Type | Central Air Conditioning |
| Exterior Finish | Brick |
| Fireplace Present | Yes |
| Fireplace Total | 1 |
| Foundation Type | Concrete |
| Heating Fuel | Propane |
| Heating Type | Forced Air |
| Stories Total | 1 |
| Size Interior | 2,000 - 2,500 Ft2 |
| Type | House |
Parking
| Attached Garage | |
| Garage |
Land
| Acreage | No |
| Sewer | Septic System |
| Size Depth | 400 Ft |
| Size Frontage | 200 Ft |
| Size Irregular | 200 X 400 Ft |
| Size Total Text | 200 X 400 Ft |
Rooms
| Level | Type | Length | Width | Dimensions |
|---|---|---|---|---|
| Basement | Recreational, Games Room | 4.69 m | 12.79 m | 4.69 m x 12.79 m |
| Basement | Bedroom 4 | 3.08 m | 3.92 m | 3.08 m x 3.92 m |
| Main Level | Bedroom 3 | 3.38 m | 4.59 m | 3.38 m x 4.59 m |
| Main Level | Bedroom 2 | 3.36 m | 2.89 m | 3.36 m x 2.89 m |
| Main Level | Primary Bedroom | 4.26 m | 4 m | 4.26 m x 4 m |
| Main Level | Dining Room | 4.03 m | 1.63 m | 4.03 m x 1.63 m |
| Main Level | Kitchen | 4.18 m | 4 m | 4.18 m x 4 m |
https://www.realtor.ca/real-estate/28178950/1100-south-branch-drive-cornwall-717-cornwall
Contact Us
Contact us for more information












































