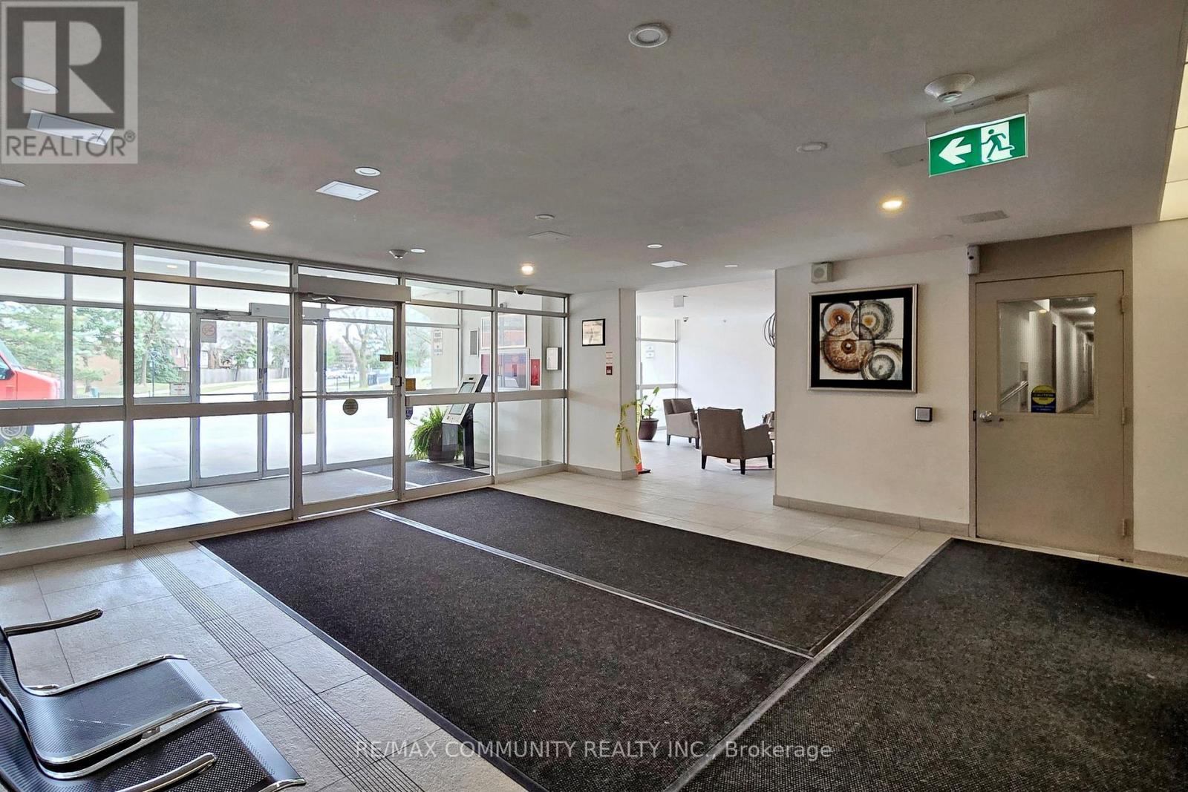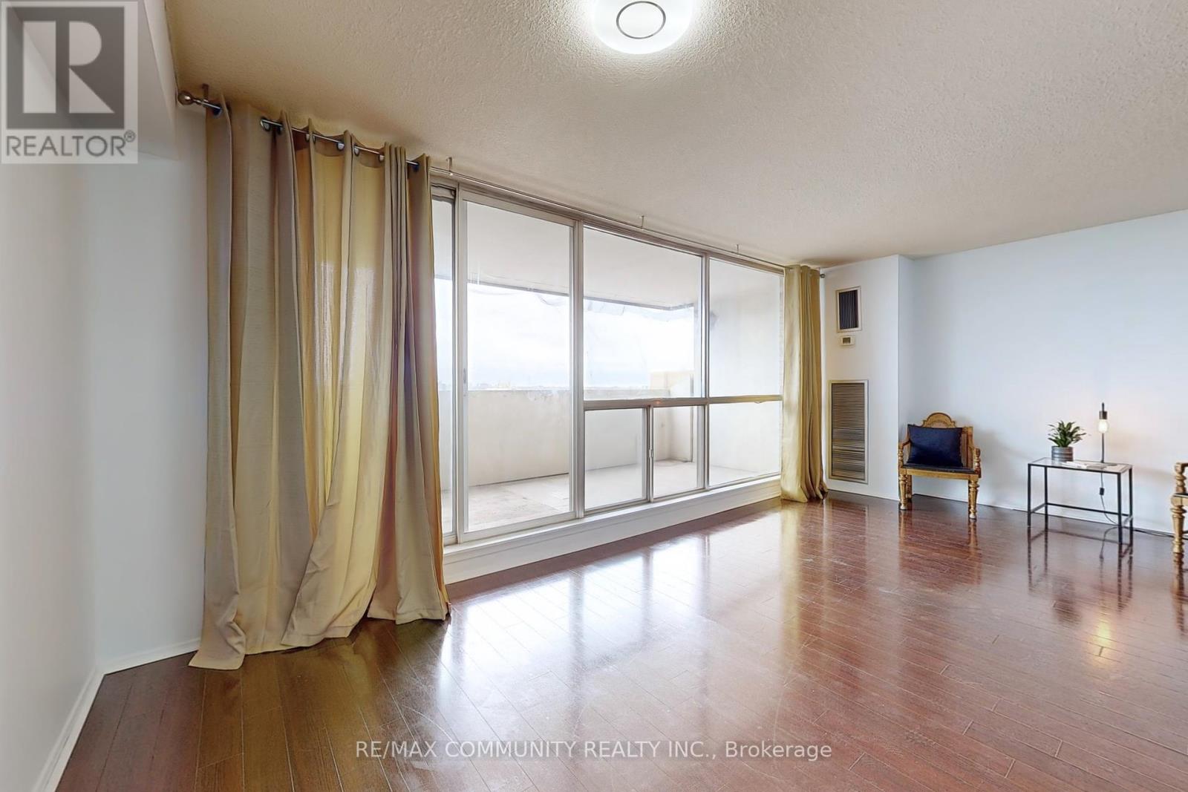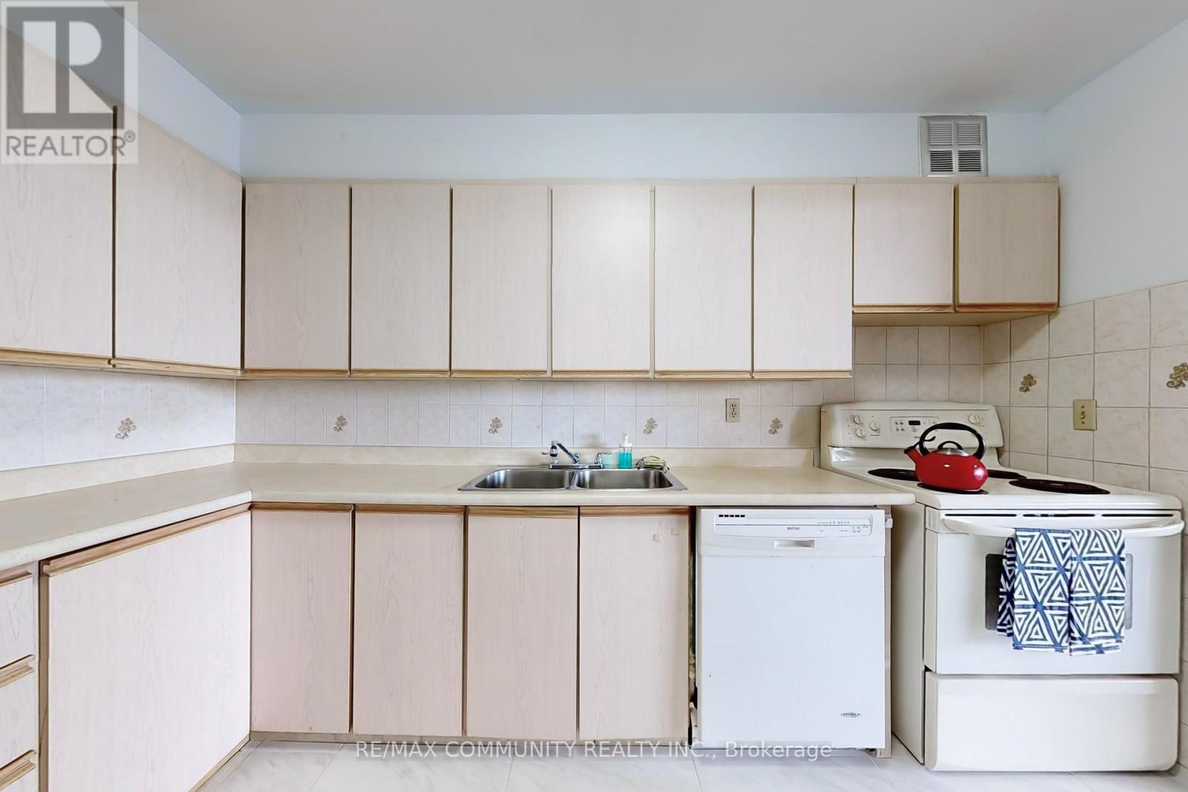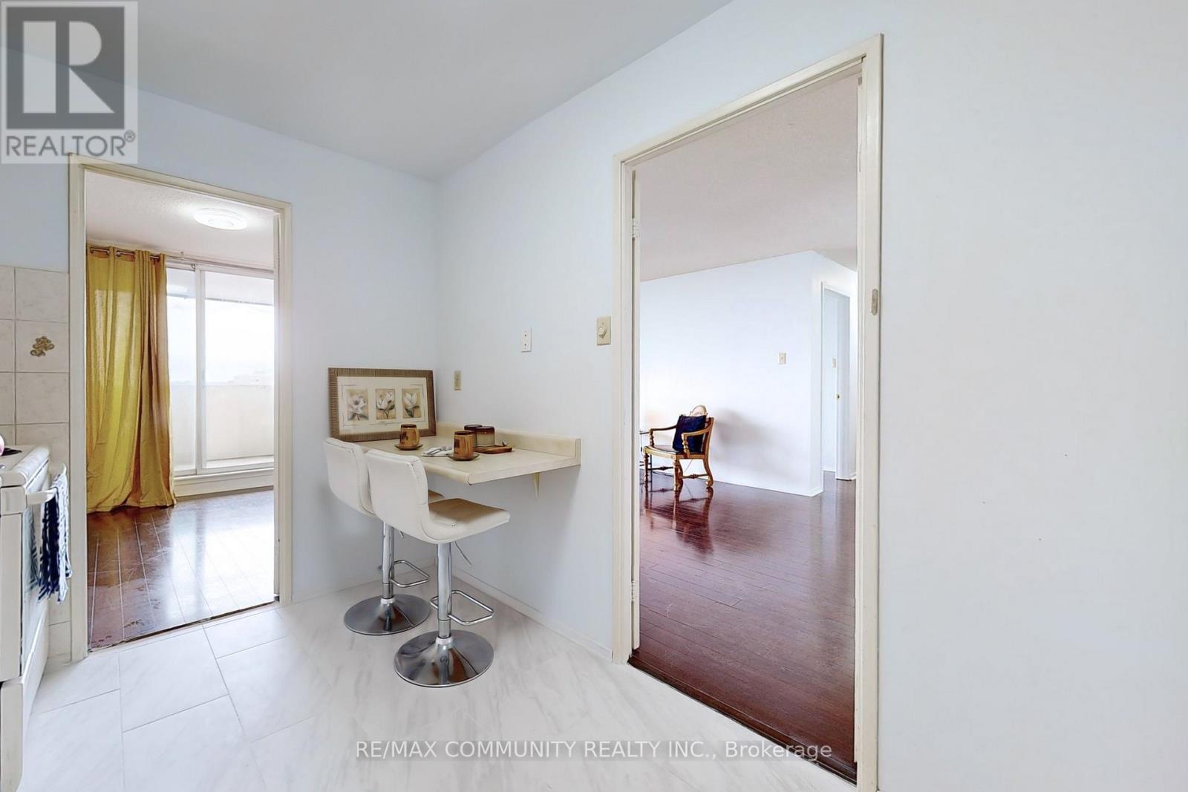1104 - 120 Dundalk Drive Toronto, Ontario M1P 4V9
$499,000Maintenance, Heat, Water, Common Area Maintenance, Electricity, Parking, Insurance
$930.82 Monthly
Maintenance, Heat, Water, Common Area Maintenance, Electricity, Parking, Insurance
$930.82 MonthlyBuyers Seeking Affordability And Space! Then This Light Filled Condo Is For You. Located In The Dorset Park Neighborhood Bounded By A Highway And Packed Full Of Green Spaces And Convenience. This Home Features An Amazing All Inclusive Maintenance, Parking, 5 Appliances, Ensuite Locker, Modern Laminate Floors, Fabulous Recreational Facilities, Oversized Balcony And Steps To All Amenities. **** EXTRAS **** Fridge, Stove, Dishwasher, Washer, Dryer, Ceramics, Laminate Floors, All Window Coverings. AND New Electric Light Fixtures, Maintenance Includes All Utilities Also Includes Bell Fibe High Speed Internet and Cable (id:61015)
Property Details
| MLS® Number | E11912650 |
| Property Type | Single Family |
| Community Name | Dorset Park |
| Amenities Near By | Hospital, Place Of Worship, Public Transit, Schools |
| Community Features | Pet Restrictions |
| Features | Balcony, Carpet Free |
| Parking Space Total | 1 |
| Pool Type | Indoor Pool |
Building
| Bathroom Total | 1 |
| Bedrooms Above Ground | 2 |
| Bedrooms Total | 2 |
| Amenities | Exercise Centre, Party Room, Recreation Centre, Visitor Parking |
| Cooling Type | Central Air Conditioning |
| Exterior Finish | Concrete, Brick |
| Flooring Type | Laminate, Ceramic |
| Heating Fuel | Natural Gas |
| Heating Type | Forced Air |
| Size Interior | 900 - 999 Ft2 |
| Type | Apartment |
Parking
| Underground |
Land
| Acreage | No |
| Land Amenities | Hospital, Place Of Worship, Public Transit, Schools |
Rooms
| Level | Type | Length | Width | Dimensions |
|---|---|---|---|---|
| Main Level | Living Room | 5.52 m | 3.6 m | 5.52 m x 3.6 m |
| Main Level | Dining Room | 3.1 m | 2.5 m | 3.1 m x 2.5 m |
| Main Level | Kitchen | 3.7 m | 2.5 m | 3.7 m x 2.5 m |
| Main Level | Great Room | 5.03 m | 3.4 m | 5.03 m x 3.4 m |
| Main Level | Bedroom 2 | 3.9 m | 2.9 m | 3.9 m x 2.9 m |
https://www.realtor.ca/real-estate/27777896/1104-120-dundalk-drive-toronto-dorset-park-dorset-park
Contact Us
Contact us for more information







































