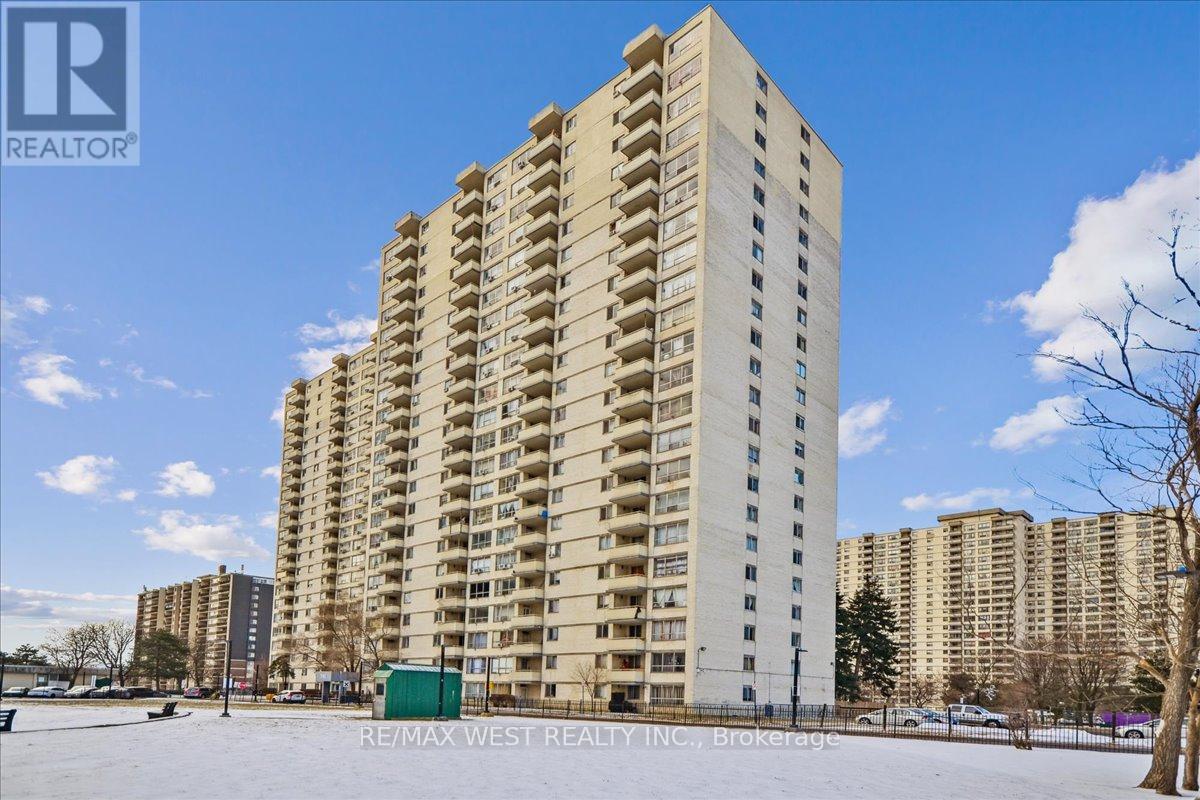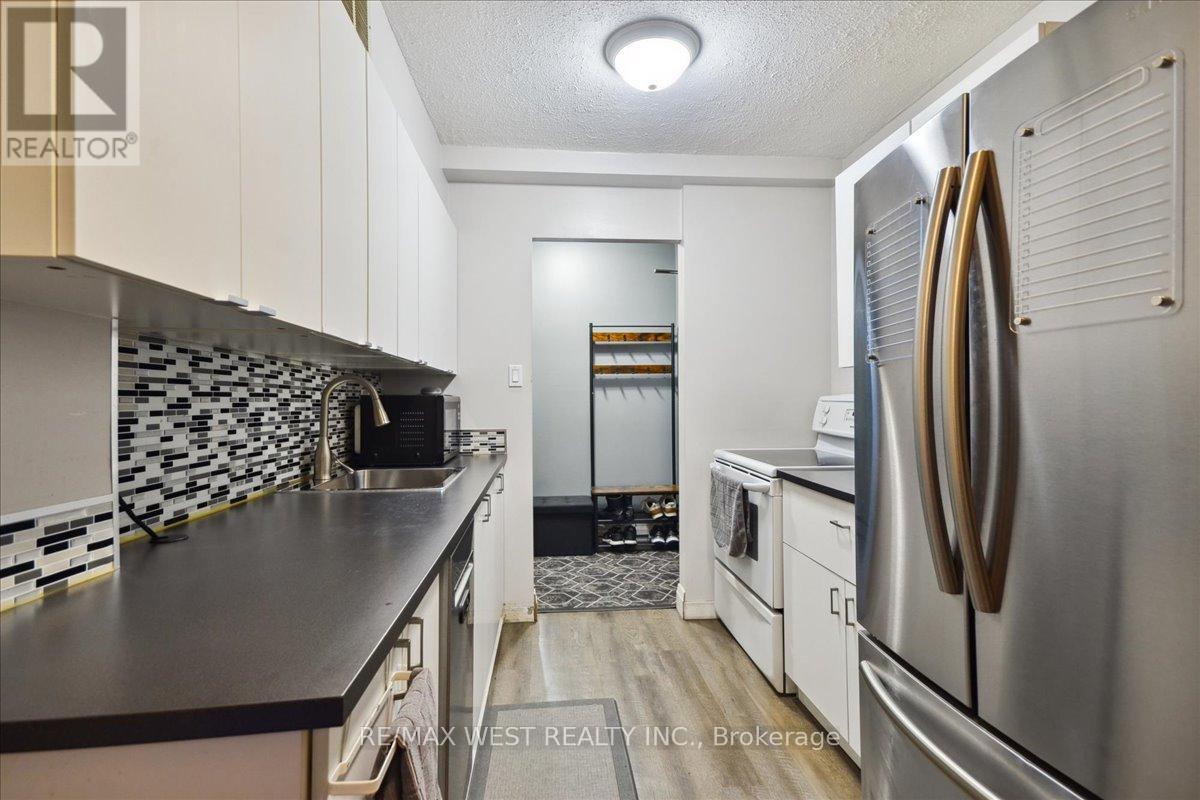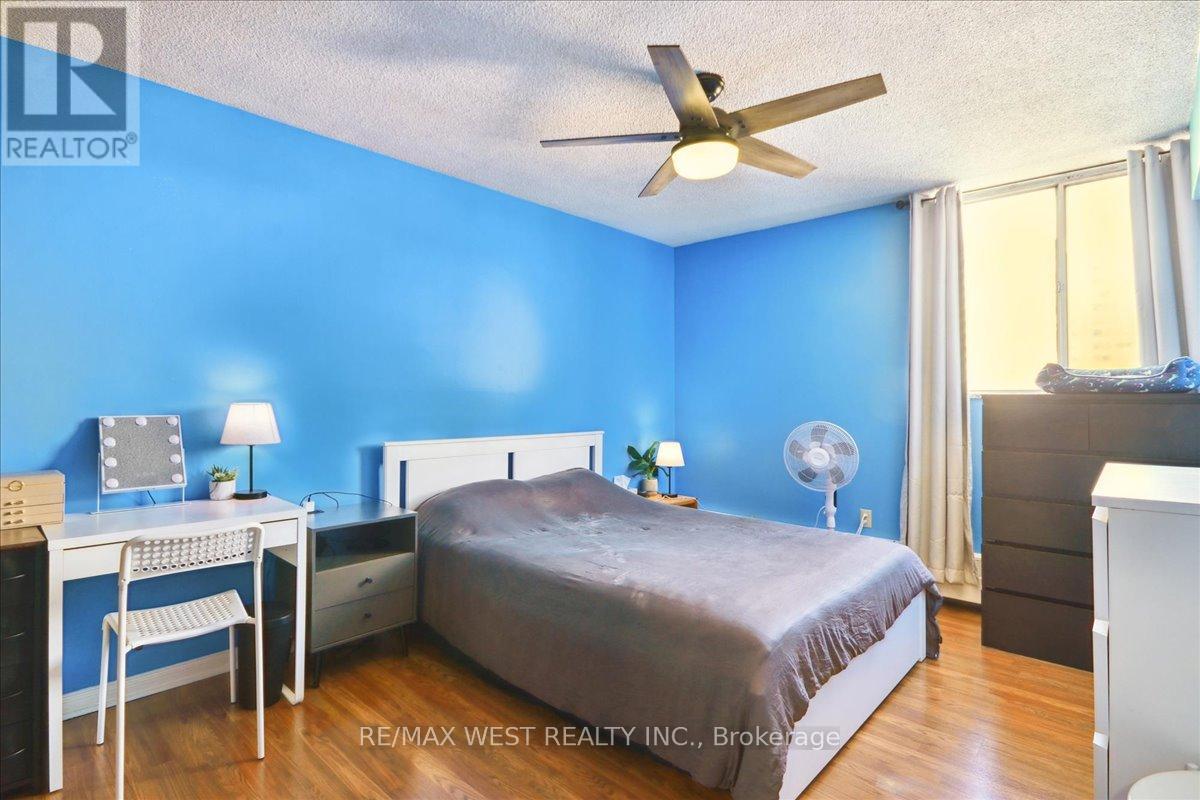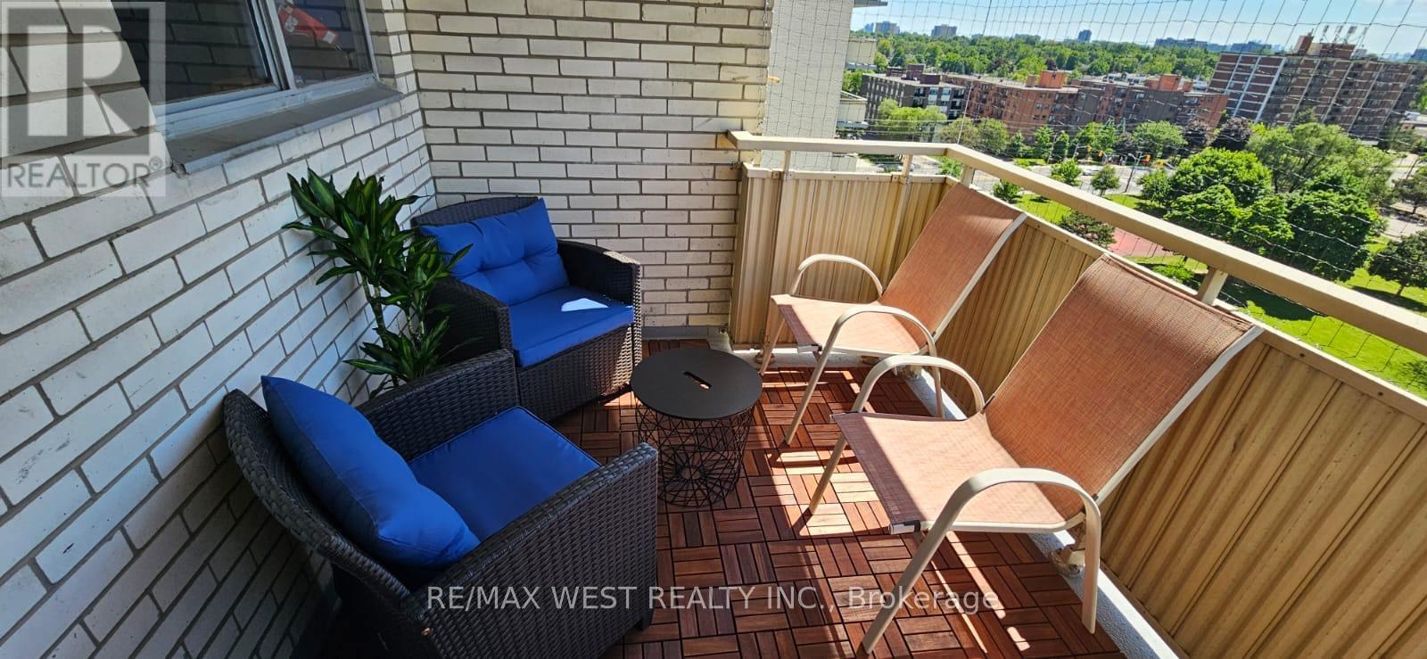1105 - 340 Dixon Road Toronto, Ontario M9R 1T1
$375,000Maintenance, Heat, Water, Common Area Maintenance, Insurance
$665.69 Monthly
Maintenance, Heat, Water, Common Area Maintenance, Insurance
$665.69 MonthlyAre You Encountering Challenges Trying To Enter The Toronto Real Estate Market? If So, Then Look No Further! Welcome To Unit 1105 @ 340 Dixion Rd. This Meticulously - Maintained And Updated 2 Bdrm/1 Bth, 1,025 Sq Ft Corner Unit With Clear NW Views And 1 Owner Parking Spot Offers The Perfect Opportunity For Either A First-Time Buyer, End-User Or Investor. Boasting A Practical Open Concept Layout With Former Living And Dining Area, A Large Eat-In Kitchen, Open Balcony W/ Clear Views And Many Updates! Located In Fantastic Etobicoke And Mins To All Major Amenities (Hwys/Airport/Shops/Restaurants/TTC/Schools/Parks +++) This Is Surely Not One To Miss Out On! Unit Painted (2021), Dishwasher Replaced 2024, Ceiling Fans, Faucet Replaced, Curtain Holder And Blackout Curtains (Primary Bedroom) Towel Rack + Shelf (Bathroom) Shower Filter, Motor Replaced In Kitchen Fan (id:61015)
Property Details
| MLS® Number | W11960786 |
| Property Type | Single Family |
| Neigbourhood | Humber Heights |
| Community Name | Kingsview Village-The Westway |
| Amenities Near By | Park, Public Transit, Schools |
| Community Features | Pet Restrictions, Community Centre |
| Features | Ravine, Balcony, Carpet Free, In Suite Laundry |
| Parking Space Total | 1 |
| View Type | View |
Building
| Bathroom Total | 1 |
| Bedrooms Above Ground | 2 |
| Bedrooms Total | 2 |
| Amenities | Exercise Centre, Visitor Parking, Security/concierge |
| Appliances | All, Blinds, Dishwasher, Dryer, Stove, Washer, Window Coverings, Refrigerator |
| Cooling Type | Window Air Conditioner |
| Exterior Finish | Brick |
| Flooring Type | Laminate |
| Foundation Type | Unknown |
| Heating Fuel | Natural Gas |
| Heating Type | Hot Water Radiator Heat |
| Size Interior | 1,000 - 1,199 Ft2 |
| Type | Apartment |
Parking
| Underground |
Land
| Acreage | No |
| Land Amenities | Park, Public Transit, Schools |
| Landscape Features | Landscaped |
Rooms
| Level | Type | Length | Width | Dimensions |
|---|---|---|---|---|
| Main Level | Living Room | 8.75 m | 3.6 m | 8.75 m x 3.6 m |
| Main Level | Dining Room | 8.75 m | 3.6 m | 8.75 m x 3.6 m |
| Main Level | Kitchen | 5.03 m | 2.3 m | 5.03 m x 2.3 m |
| Main Level | Bedroom 2 | 3.31 m | 3.52 m | 3.31 m x 3.52 m |
| Main Level | Primary Bedroom | 3.3 m | 4.08 m | 3.3 m x 4.08 m |
Contact Us
Contact us for more information







