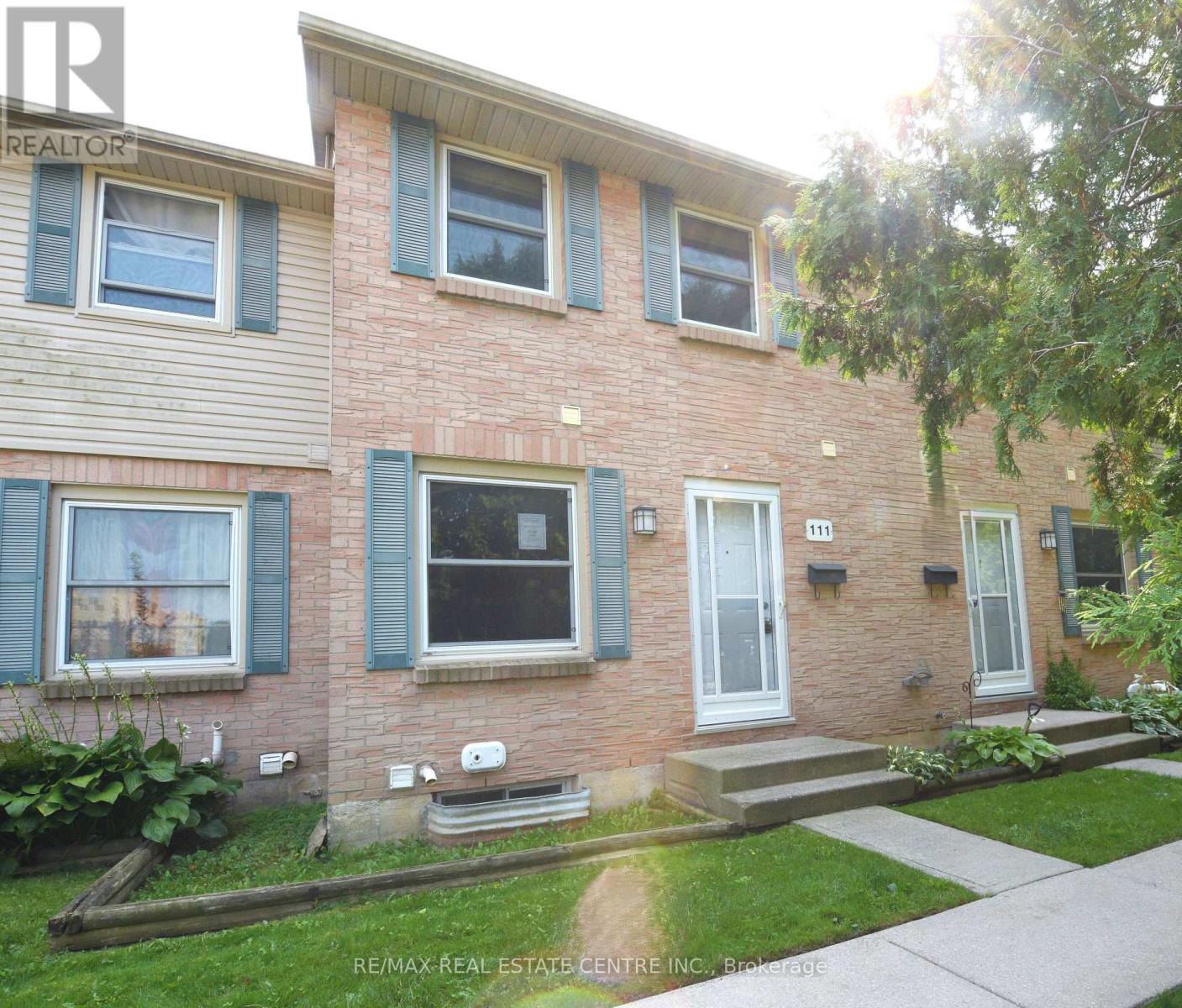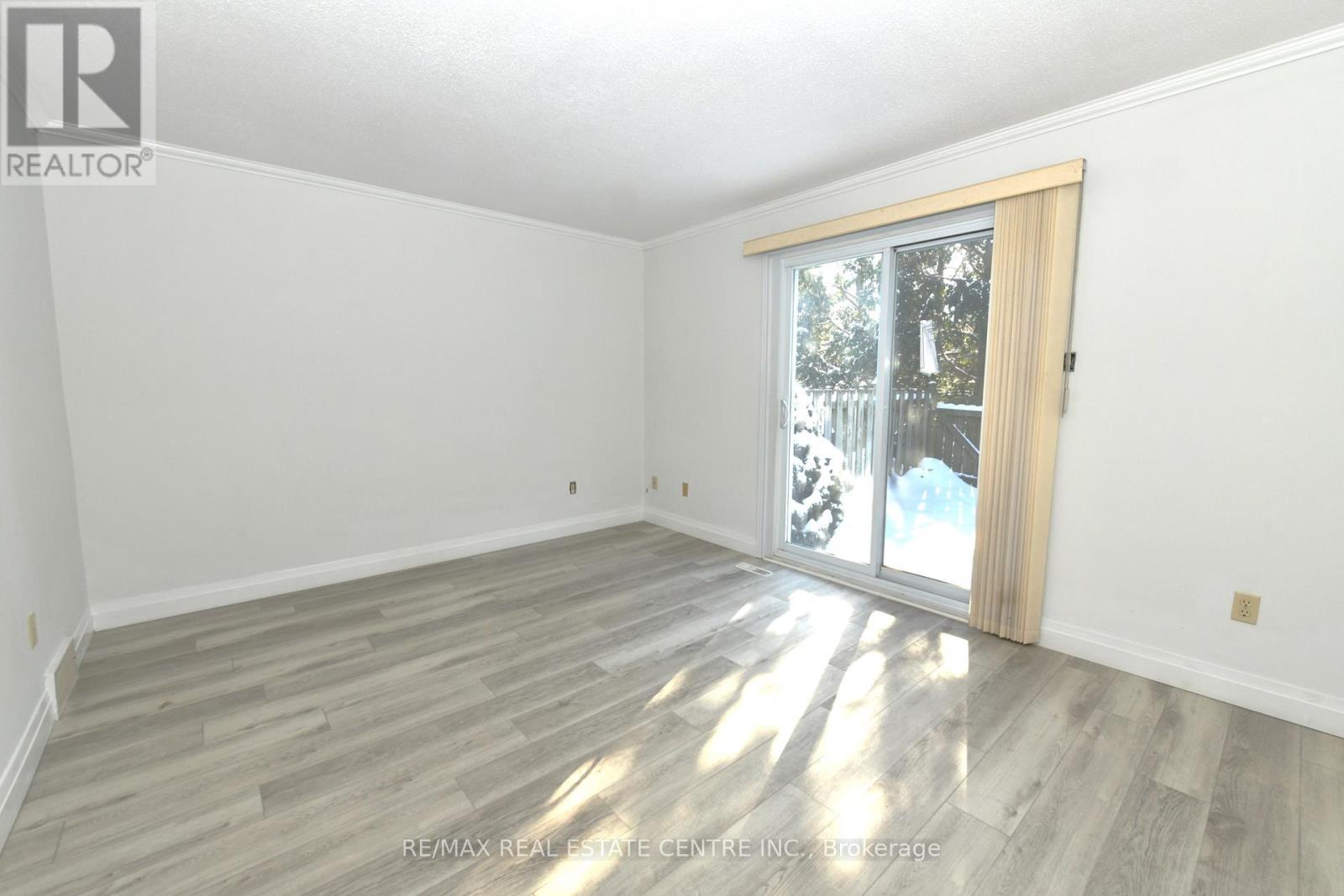111 - 1247 Huron Street London East, Ontario N5Y 4X7
$434,900Maintenance, Common Area Maintenance, Water, Insurance, Parking
$348 Monthly
Maintenance, Common Area Maintenance, Water, Insurance, Parking
$348 MonthlyThis beautifully updated two-story townhouse is a fantastic opportunity for buyers seeking a stylish and affordable home in a prime location! Just minutes from Fanshawe College and all major amenities, this move-in-ready gem features brand-new flooring, a modern kitchen with new appliances, updated bathrooms, and fresh paint throughout. Offering 2+1 bedrooms and 1.5 bathrooms, the main floor provides a bright and functional layout with a spacious living room, kitchen/dining area, and convenient powder room. The finished lower level adds valuable extra space perfect for a third bedroom, home office, or rec room. Enjoy outdoor living in your private backyard, ideal for BBQs and relaxation. Plus, take advantage of affordable condo fees that cover exterior maintenance, ensuring a low-maintenance lifestyle. With shopping, dining, parks, and public transit just steps away, this home offers unbeatable value. (id:61015)
Property Details
| MLS® Number | X12093564 |
| Property Type | Single Family |
| Community Name | East C |
| Community Features | Pet Restrictions |
| Features | Balcony |
| Parking Space Total | 1 |
Building
| Bathroom Total | 2 |
| Bedrooms Above Ground | 2 |
| Bedrooms Below Ground | 1 |
| Bedrooms Total | 3 |
| Amenities | Visitor Parking |
| Appliances | Water Heater |
| Basement Development | Partially Finished |
| Basement Type | Full (partially Finished) |
| Cooling Type | Central Air Conditioning |
| Exterior Finish | Brick, Vinyl Siding |
| Half Bath Total | 1 |
| Heating Fuel | Natural Gas |
| Heating Type | Forced Air |
| Stories Total | 2 |
| Size Interior | 900 - 999 Ft2 |
| Type | Row / Townhouse |
Parking
| No Garage |
Land
| Acreage | No |
| Zoning Description | R5-3 |
Rooms
| Level | Type | Length | Width | Dimensions |
|---|---|---|---|---|
| Second Level | Bedroom | 4.52 m | 4.34 m | 4.52 m x 4.34 m |
| Second Level | Bedroom 2 | 4.52 m | 3.3 m | 4.52 m x 3.3 m |
| Basement | Other | 4.6 m | 3.71 m | 4.6 m x 3.71 m |
| Main Level | Kitchen | 3.38 m | 2.54 m | 3.38 m x 2.54 m |
https://www.realtor.ca/real-estate/28192366/111-1247-huron-street-london-east-east-c-east-c
Contact Us
Contact us for more information














