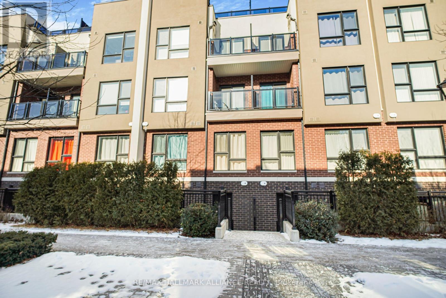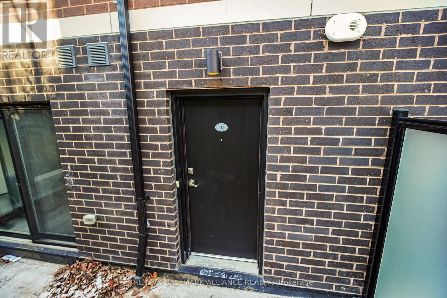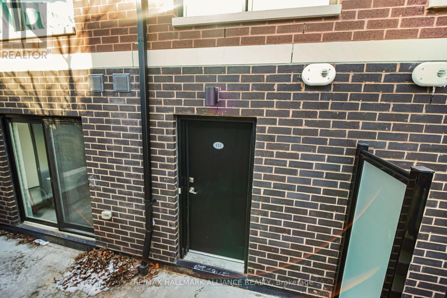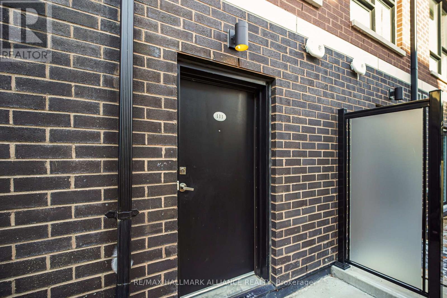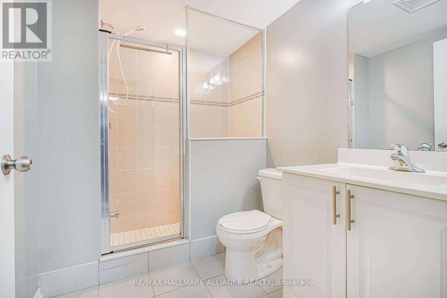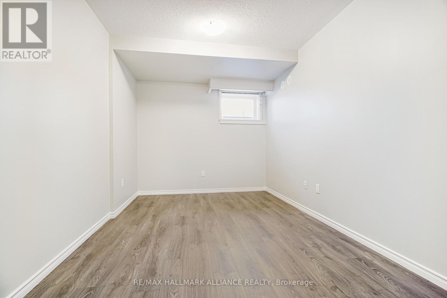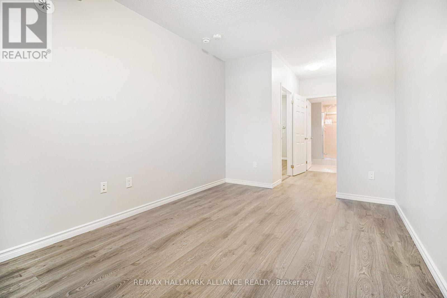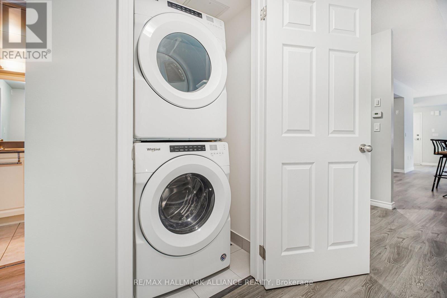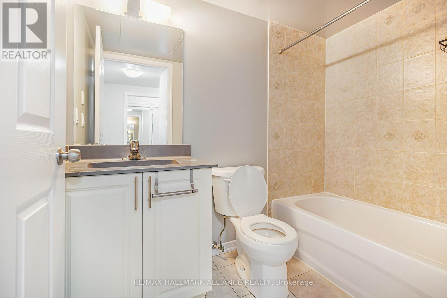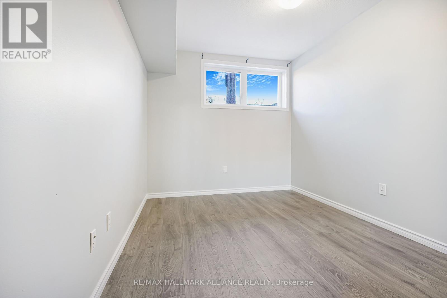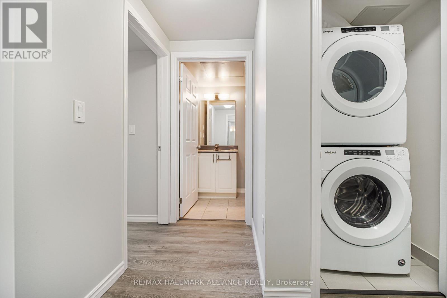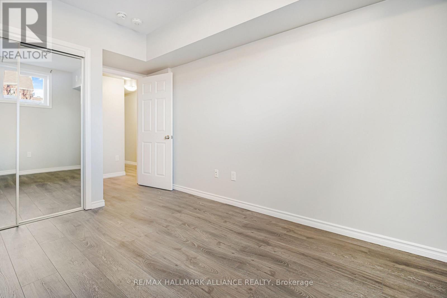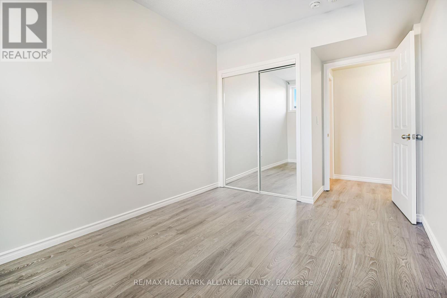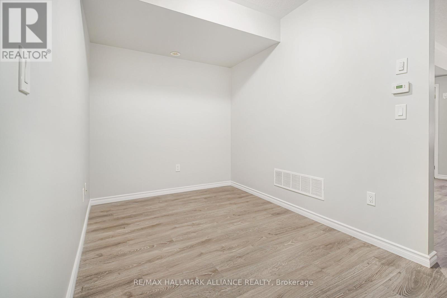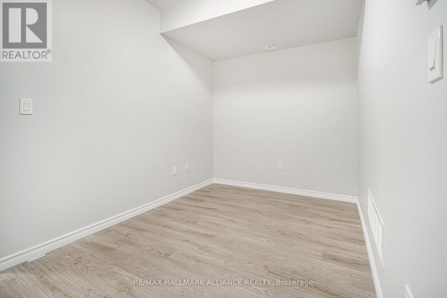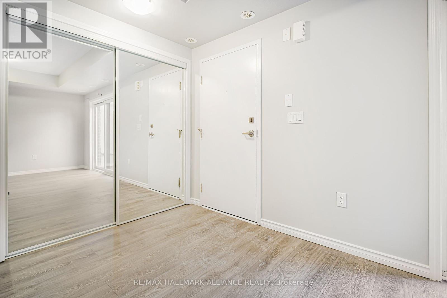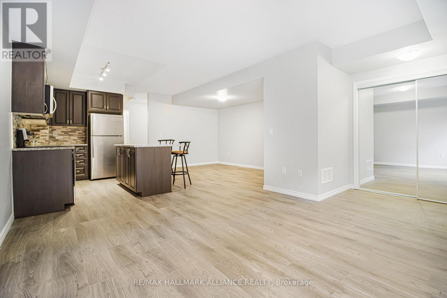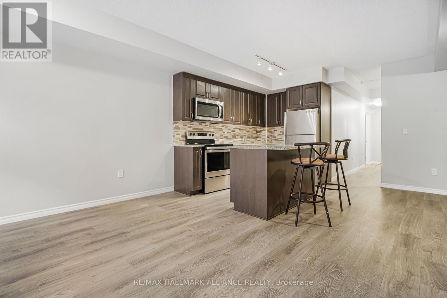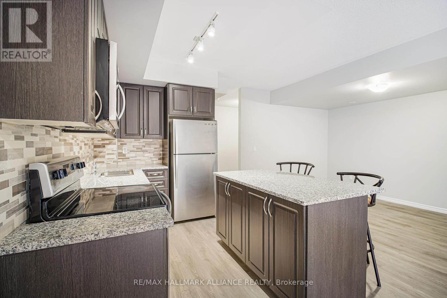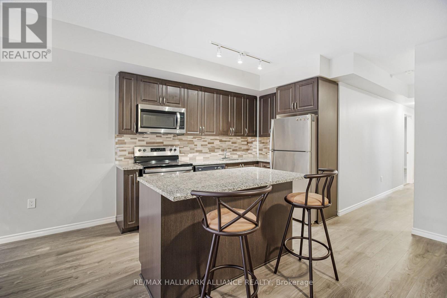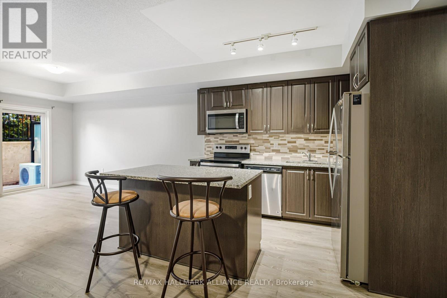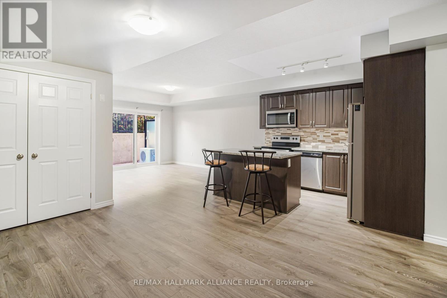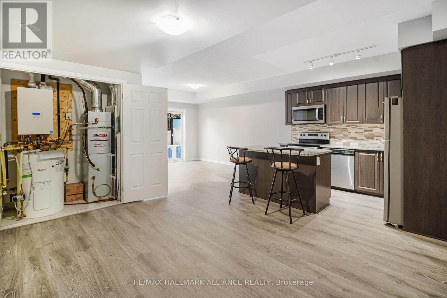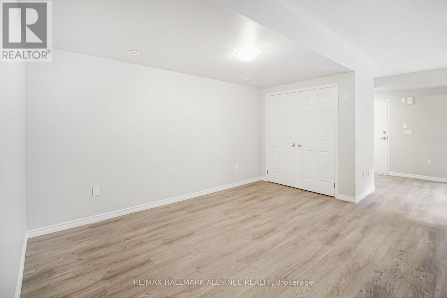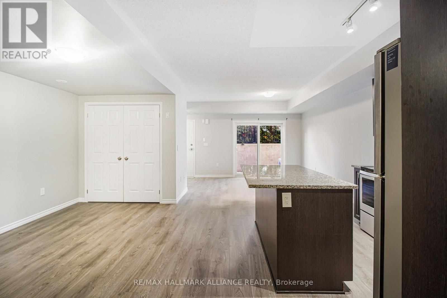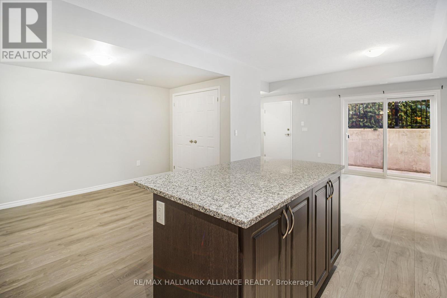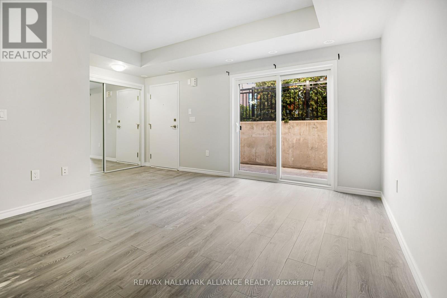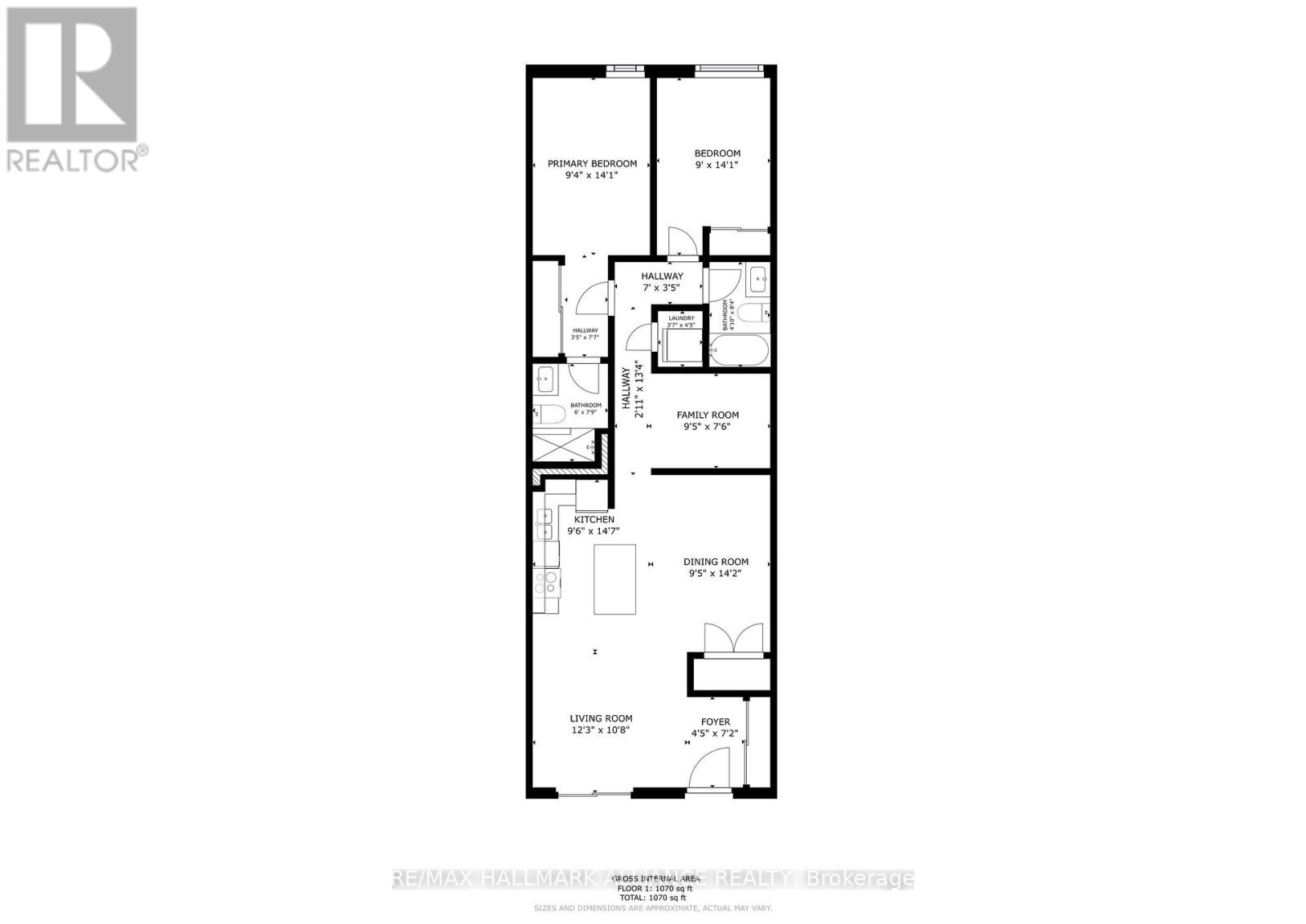111 - 8835 Sheppard Avenue E Toronto, Ontario M1B 0E3
$2,800 Monthly
8835 Sheppard Ave Unit 111 is looking for a new tenant, is it YOU? If you're looking for a large 2-bedroom condo, this would be a great option. It boasts over 1100 square feet with 2 bedrooms, 2 bathrooms, and a den, with a main area that lays out with a dining area, living/family room, and a kitchen with an island you can eat at and there are many options for the den area. The unit is only a few years old, but it feels brand new with the flooring we just laid and with fresh paint, all it needs is for you to fill it with your furniture. With all the amenities you need nearby and the 401 just minutes away, this is a great place for anyone to call home! (id:61015)
Property Details
| MLS® Number | E12086707 |
| Property Type | Single Family |
| Neigbourhood | Scarborough |
| Community Name | Rouge E11 |
| Amenities Near By | Public Transit |
| Community Features | Pet Restrictions, School Bus |
| Features | Balcony, In Suite Laundry |
| Parking Space Total | 1 |
| Structure | Patio(s) |
Building
| Bathroom Total | 2 |
| Bedrooms Above Ground | 2 |
| Bedrooms Below Ground | 1 |
| Bedrooms Total | 3 |
| Amenities | Visitor Parking |
| Cooling Type | Central Air Conditioning |
| Exterior Finish | Brick, Stucco |
| Fireplace Present | Yes |
| Heating Fuel | Natural Gas |
| Heating Type | Forced Air |
| Size Interior | 1,200 - 1,399 Ft2 |
| Type | Row / Townhouse |
Parking
| Underground | |
| Garage |
Land
| Acreage | No |
| Land Amenities | Public Transit |
Rooms
| Level | Type | Length | Width | Dimensions |
|---|---|---|---|---|
| Main Level | Living Room | 3.73 m | 3.25 m | 3.73 m x 3.25 m |
| Main Level | Dining Room | 2.87 m | 4.32 m | 2.87 m x 4.32 m |
| Main Level | Kitchen | 2.9 m | 4.45 m | 2.9 m x 4.45 m |
| Main Level | Family Room | 2.87 m | 2.29 m | 2.87 m x 2.29 m |
| Main Level | Primary Bedroom | 2.84 m | 4.29 m | 2.84 m x 4.29 m |
| Main Level | Bathroom | 1.83 m | 2.36 m | 1.83 m x 2.36 m |
| Main Level | Bedroom 2 | 2.74 m | 3 m | 2.74 m x 3 m |
| Main Level | Bathroom | 1.47 m | 2.54 m | 1.47 m x 2.54 m |
| Main Level | Foyer | 1.35 m | 2.18 m | 1.35 m x 2.18 m |
https://www.realtor.ca/real-estate/28176560/111-8835-sheppard-avenue-e-toronto-rouge-rouge-e11
Contact Us
Contact us for more information

