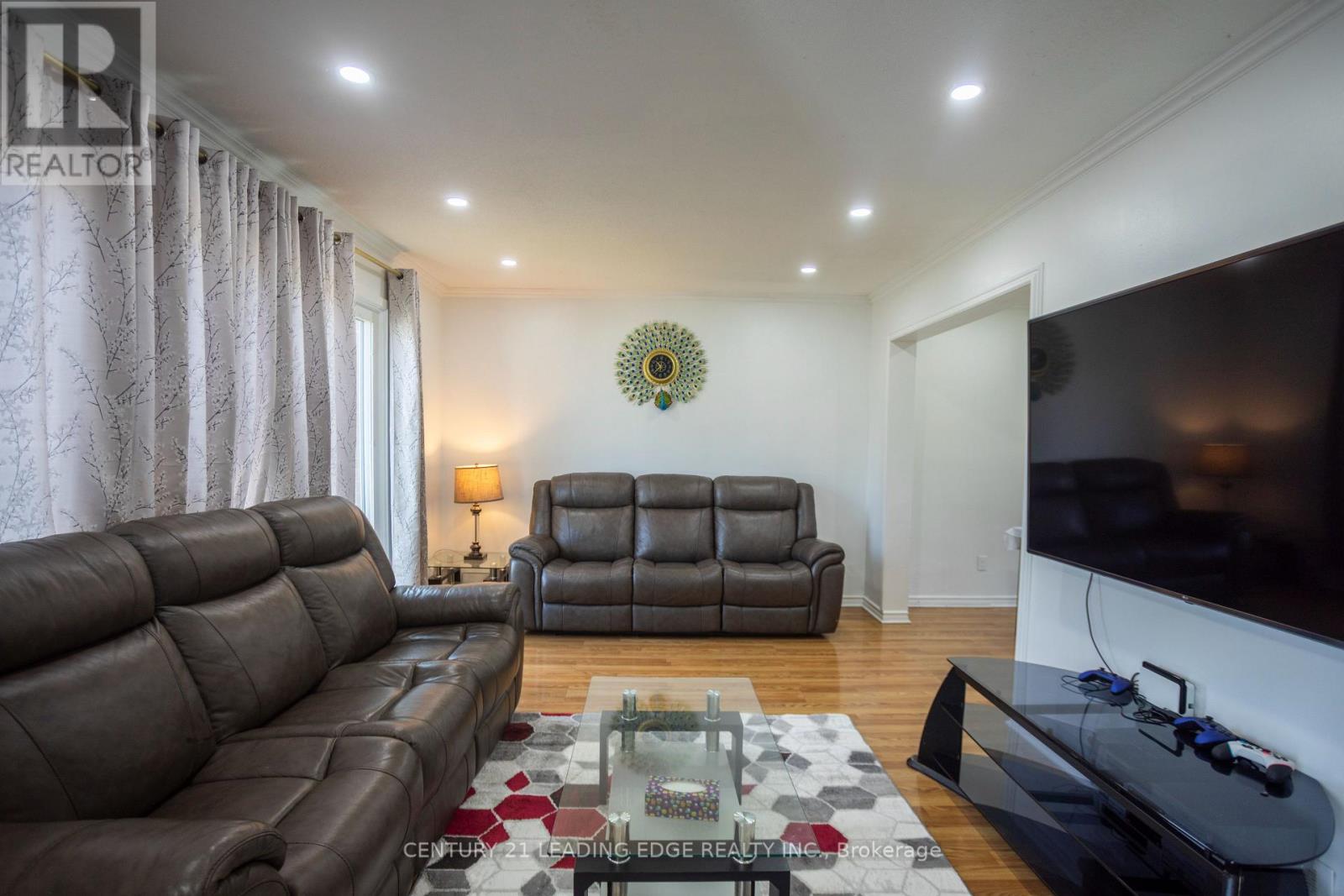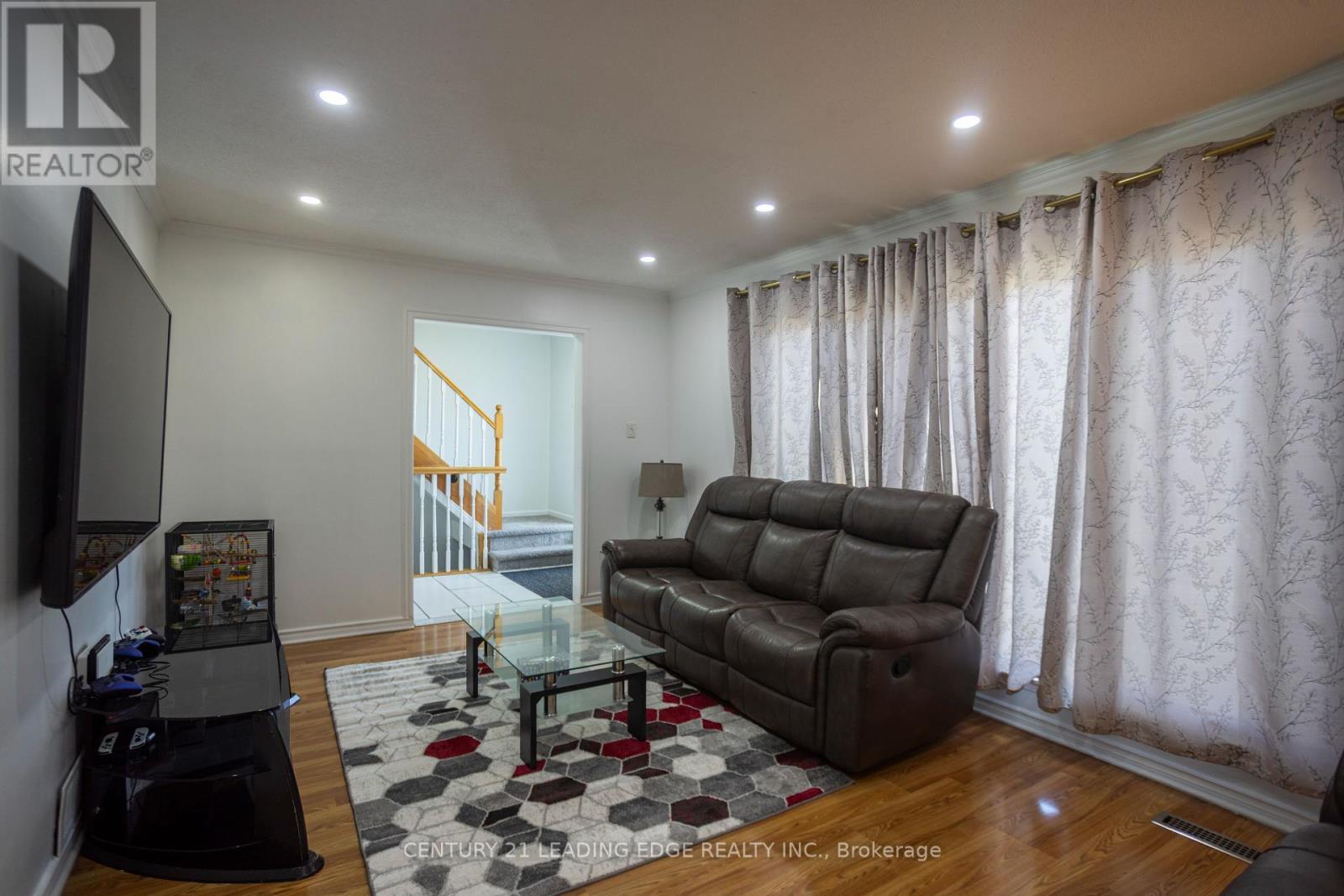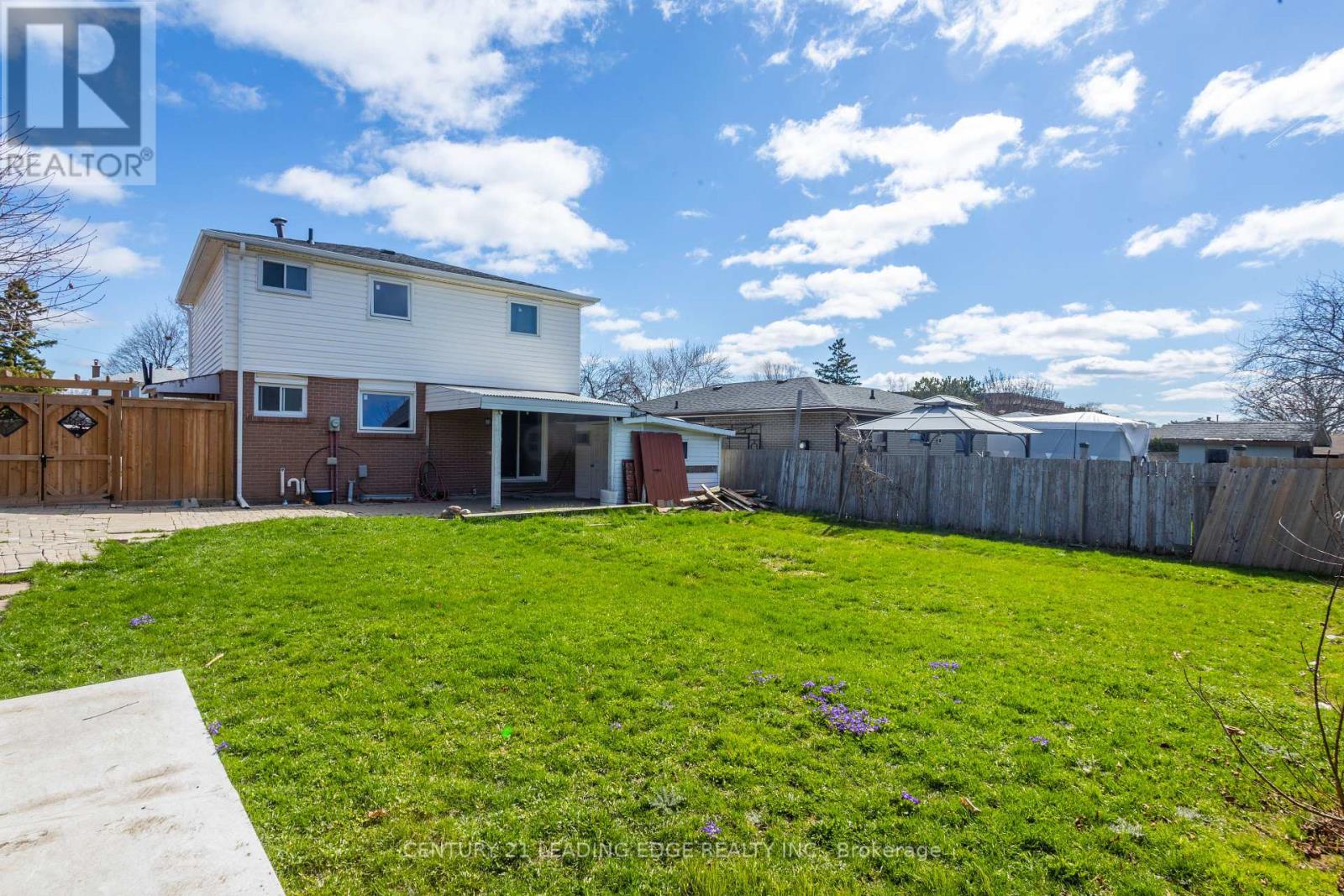111 Folkstone Crescent Brampton, Ontario L6T 3M6
$939,999
Welcome to 111 Folkstone Cres! This Sun-filled Detached 2 Story Home Sits On A Premium Lot Of 55 X 110 Features A Spacious Living Room With A Large Bay Window Letting In Natural Light and Over Looking The Font Yard. Dinning Room With Large Sliding Door Leading To A Large Backyard Which Is Great For Kids To Play Or Entertaining. Open Concept Kitchen With Window Overlooking The Backyard. New Pot Lights Throughout The Main Floor. 3 Spacious Bedrooms With 2 Full Bathrooms On The Second Floor. Finished Open Concept Basement With 1 Bedroom and Bathroom. This Home Is Perfect For First Time Home Buyers Or Investors. This Home Has Great Potential - Basement Can Easily Be Converted Into a Basement Apartment To Generate Additional Income. Walking Distance To Folkstone Public School, Groges Vanier Catholic Elementary School. This Home Is A Must See To Be Appreciate! (id:61015)
Property Details
| MLS® Number | W12100082 |
| Property Type | Single Family |
| Neigbourhood | Bramalea |
| Community Name | Southgate |
| Amenities Near By | Hospital, Park, Place Of Worship, Public Transit |
| Equipment Type | Water Heater - Gas |
| Parking Space Total | 4 |
| Rental Equipment Type | Water Heater - Gas |
| Structure | Shed |
Building
| Bathroom Total | 4 |
| Bedrooms Above Ground | 3 |
| Bedrooms Below Ground | 1 |
| Bedrooms Total | 4 |
| Age | 51 To 99 Years |
| Appliances | Water Meter, Dryer, Range, Stove, Washer, Window Coverings, Refrigerator |
| Basement Development | Finished |
| Basement Type | N/a (finished) |
| Construction Style Attachment | Detached |
| Cooling Type | Central Air Conditioning |
| Exterior Finish | Aluminum Siding, Brick |
| Fire Protection | Smoke Detectors |
| Flooring Type | Laminate, Ceramic, Hardwood |
| Foundation Type | Concrete |
| Half Bath Total | 1 |
| Heating Fuel | Natural Gas |
| Heating Type | Forced Air |
| Stories Total | 2 |
| Size Interior | 1,100 - 1,500 Ft2 |
| Type | House |
| Utility Water | Municipal Water |
Parking
| No Garage |
Land
| Acreage | No |
| Fence Type | Fenced Yard |
| Land Amenities | Hospital, Park, Place Of Worship, Public Transit |
| Landscape Features | Landscaped |
| Sewer | Sanitary Sewer |
| Size Depth | 110 Ft ,1 In |
| Size Frontage | 55 Ft ,1 In |
| Size Irregular | 55.1 X 110.1 Ft |
| Size Total Text | 55.1 X 110.1 Ft |
Rooms
| Level | Type | Length | Width | Dimensions |
|---|---|---|---|---|
| Second Level | Primary Bedroom | 3.83 m | 3.38 m | 3.83 m x 3.38 m |
| Second Level | Bedroom 2 | 3.37 m | 2.7 m | 3.37 m x 2.7 m |
| Second Level | Bedroom 3 | 4.29 m | 2.6 m | 4.29 m x 2.6 m |
| Lower Level | Recreational, Games Room | 6.49 m | 3.04 m | 6.49 m x 3.04 m |
| Lower Level | Bedroom | 3.05 m | 3.04 m | 3.05 m x 3.04 m |
| Main Level | Living Room | 5.05 m | 3.29 m | 5.05 m x 3.29 m |
| Main Level | Dining Room | 3.28 m | 2.72 m | 3.28 m x 2.72 m |
| Main Level | Kitchen | 3.27 m | 2.88 m | 3.27 m x 2.88 m |
Utilities
| Cable | Installed |
| Sewer | Installed |
https://www.realtor.ca/real-estate/28206466/111-folkstone-crescent-brampton-southgate-southgate
Contact Us
Contact us for more information







































