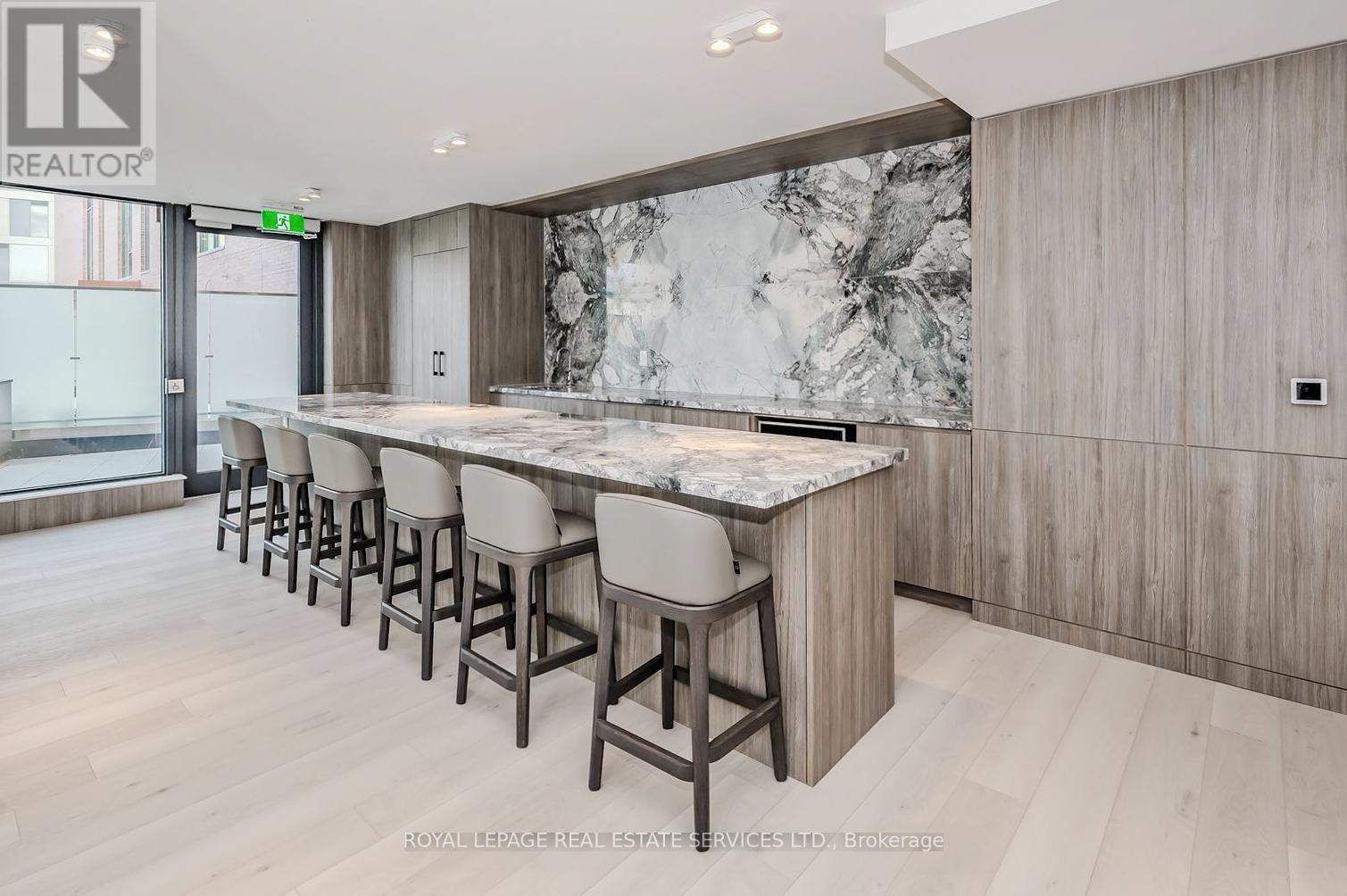1115 - 220 Missinnihe Way Mississauga, Ontario L5H 0A9
$2,275 Monthly
This bright and modern 1 bedroom plus den, 2 bathroom suite offers just under 600 sf of open-concept living space, complete with a large balcony and beautiful northwest views of the city skyline. The kitchen features stainless steel & panelized appliances, quartz countertops, a tile backsplash, and a moveable island - great for everyday use or entertaining. The primary bedroom features floor-to-ceiling windows, built-in closet shelving, upgraded lighting, and a private ensuite with a glass-enclosed shower, chrome fixtures, and LED lighting. The second bathroom has a deep soaker tub and matches the same modern finishes. The den is a great size for a home office or nursery. Located in Brightwater II, you'll also have access to a gym with a yoga/stretch area, co-working room, party room, and more. All just steps from the lake, parks, transit, and the shops and restaurants of Port Credit. Available as of June 10. Includes 1 locker, window coverings and free internet. Underground parking available for rent at an additional cost. (id:61015)
Property Details
| MLS® Number | W12079341 |
| Property Type | Single Family |
| Community Name | Port Credit |
| Amenities Near By | Marina, Park, Public Transit |
| Communication Type | High Speed Internet |
| Community Features | Pet Restrictions, Community Centre |
| Features | Balcony, Carpet Free, In Suite Laundry |
| View Type | View, City View |
Building
| Bathroom Total | 2 |
| Bedrooms Above Ground | 1 |
| Bedrooms Below Ground | 1 |
| Bedrooms Total | 2 |
| Age | New Building |
| Amenities | Security/concierge, Exercise Centre, Party Room, Visitor Parking, Storage - Locker |
| Appliances | Oven - Built-in, Window Coverings |
| Cooling Type | Central Air Conditioning |
| Exterior Finish | Brick, Concrete |
| Heating Fuel | Electric |
| Heating Type | Forced Air |
| Size Interior | 500 - 599 Ft2 |
| Type | Apartment |
Parking
| Underground | |
| Garage |
Land
| Acreage | No |
| Land Amenities | Marina, Park, Public Transit |
| Surface Water | Lake/pond |
Rooms
| Level | Type | Length | Width | Dimensions |
|---|---|---|---|---|
| Flat | Living Room | 6.1 m | 3.05 m | 6.1 m x 3.05 m |
| Flat | Kitchen | 6.1 m | 3.05 m | 6.1 m x 3.05 m |
| Flat | Primary Bedroom | 2.95 m | 2.69 m | 2.95 m x 2.69 m |
| Flat | Bedroom | 2.69 m | 1.47 m | 2.69 m x 1.47 m |
| Flat | Bedroom 2 | 2.26 m | 1.47 m | 2.26 m x 1.47 m |
| Flat | Den | 3.05 m | 2.01 m | 3.05 m x 2.01 m |
| Flat | Foyer | 2.03 m | 1.27 m | 2.03 m x 1.27 m |
| Flat | Other | 2.03 m | 1.42 m | 2.03 m x 1.42 m |
Contact Us
Contact us for more information




































