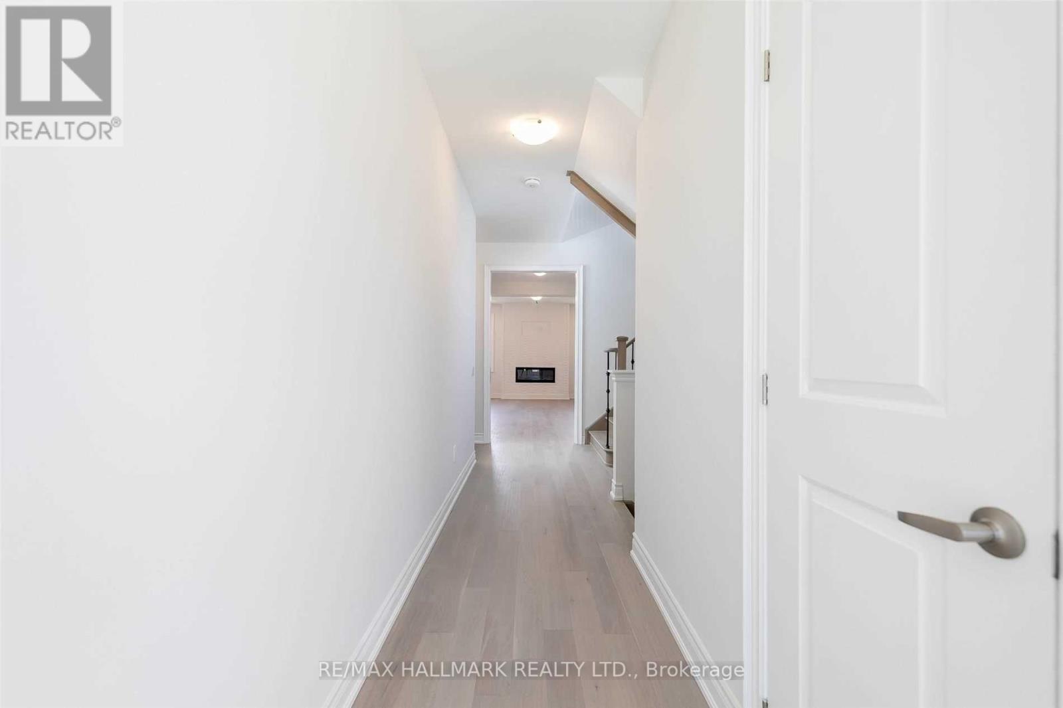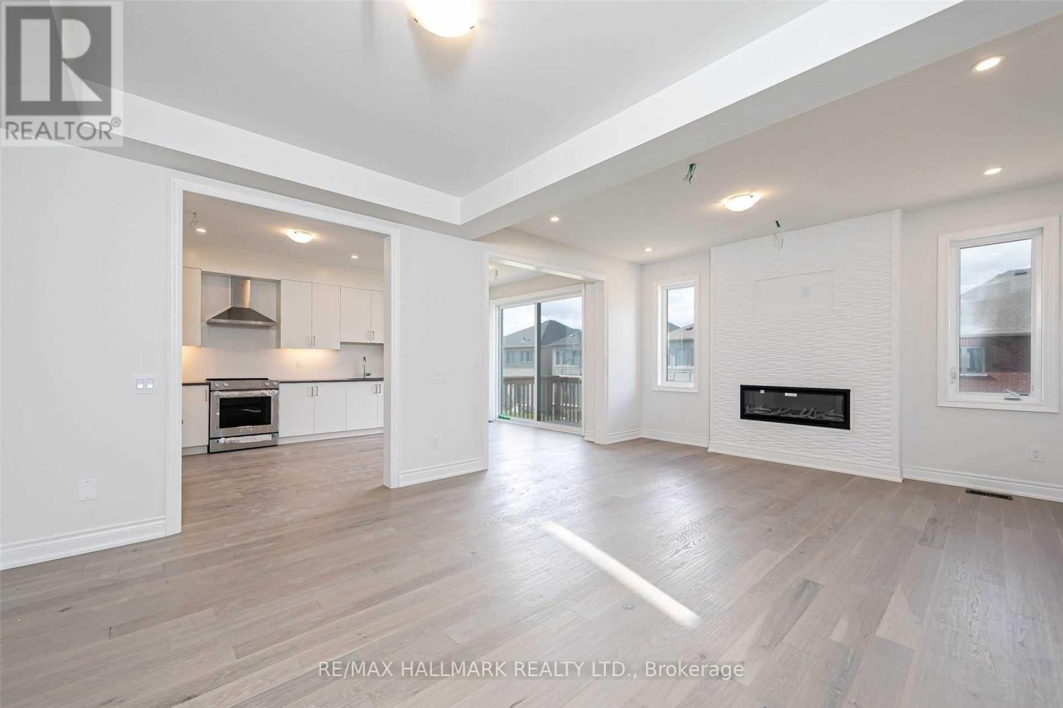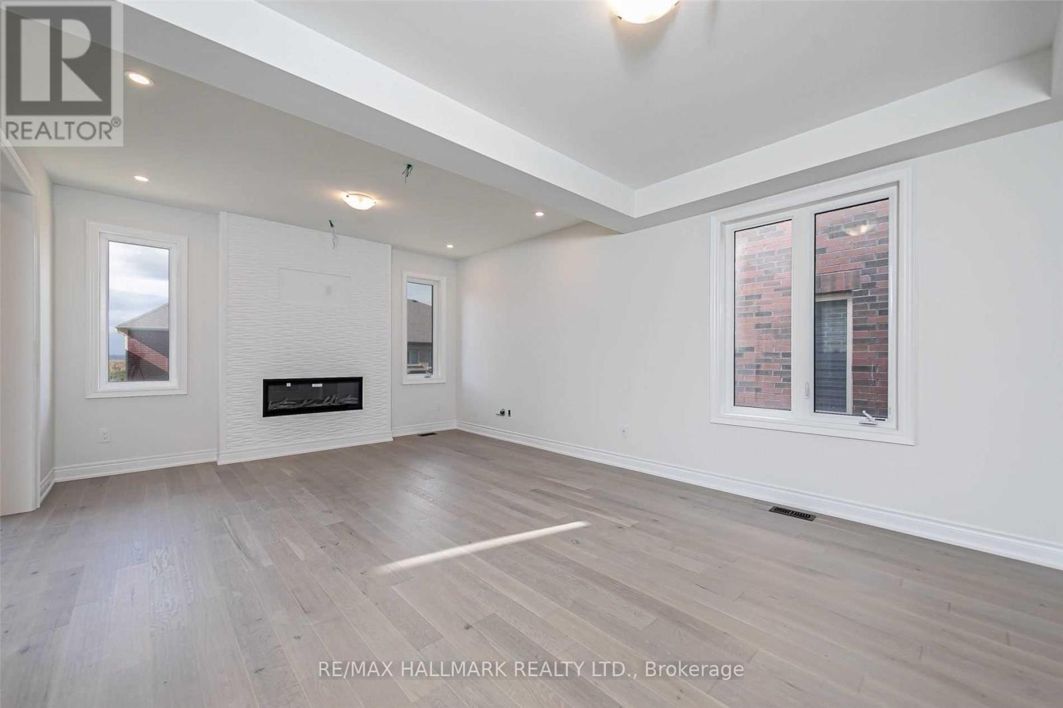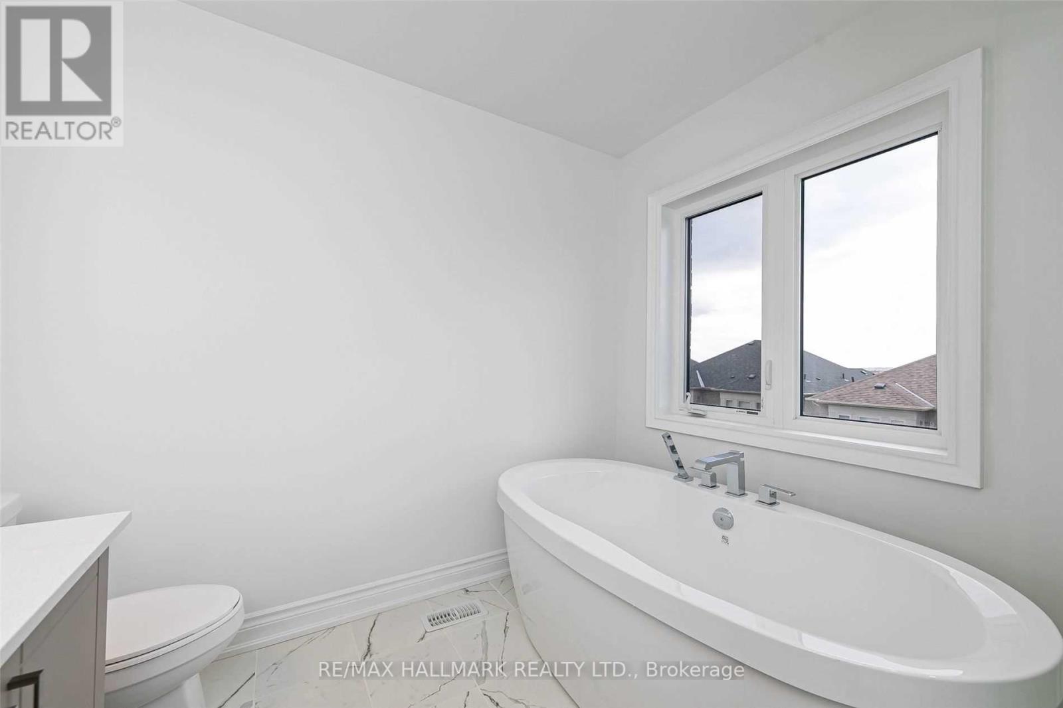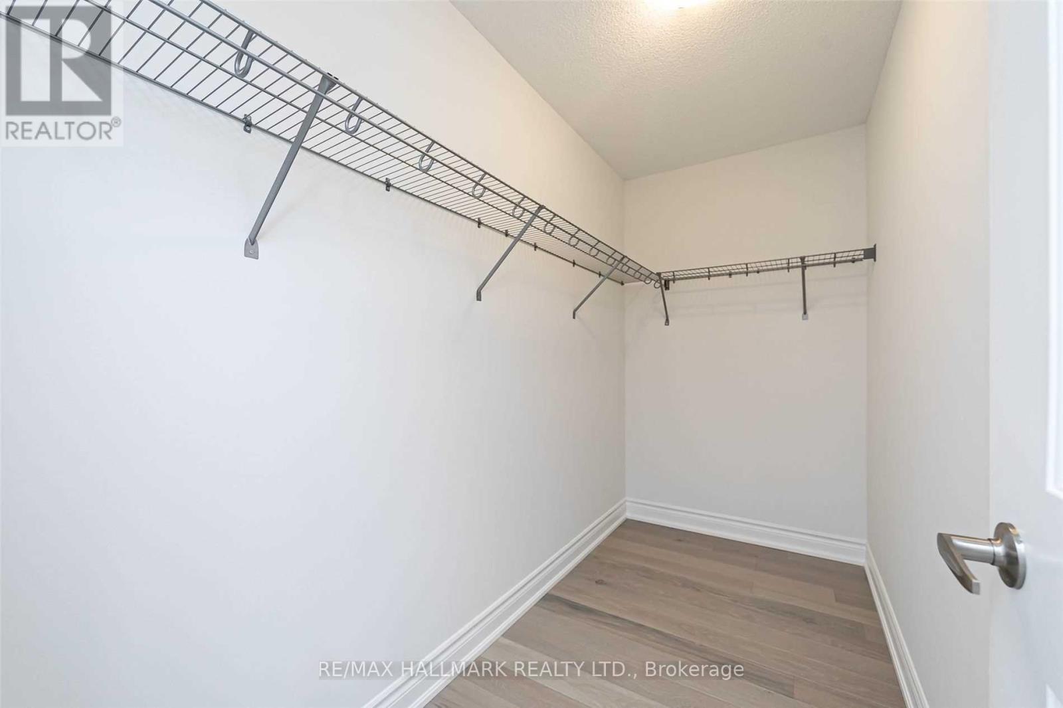112 Carriage Shop Bend East Gwillimbury, Ontario L9N 0Y3
$1,348,800
Welcome to your dream home in the heart of Queensville's most exciting new community! This almost brand-new, thoughtfully upgraded property by CountryWide Homes is a perfect fit for young families, professionals, and move-up buyers looking for more space, peace of mind, and an exceptional lifestyle. Nestled in a safe, family-friendly neighbourhood known for its schools, parks, and welcoming atmosphere, this home offers the ideal setting to grow, thrive, and create lasting memories. Step inside to discover a bright, open-concept layout featuring 9' ceilings, engineered hardwood flooring, pot lights, and elegant iron picket railings. The spacious family room is anchored by a cozy gas fireplace, perfect for relaxing after a busy day or hosting gatherings with loved ones. The stunning kitchen is a true showpiece, complete with extended cabinetry and crown moulding, quartz countertops, a large pantry, and upgraded stainless steel appliances including a chimney-style hood fan. Upstairs, enjoy four generously sized bedrooms, two full spa like bathrooms, and the convenience of an upper-level laundry room. The walkout basement offers exciting future potential ideal for a nanny suite, multigenerational living, or rental income. Located just minutes from Hwy 404, the GO Train, local parks. This home delivers both tranquility and connectivity. Whether you're starting a family, upgrading your space, or planning for the future, this property is the perfect blend of comfort, style, and opportunity. Move in and enjoy! (id:61015)
Property Details
| MLS® Number | N12094549 |
| Property Type | Single Family |
| Community Name | Queensville |
| Parking Space Total | 6 |
Building
| Bathroom Total | 3 |
| Bedrooms Above Ground | 4 |
| Bedrooms Total | 4 |
| Appliances | Dishwasher, Dryer, Stove, Washer, Window Coverings, Refrigerator |
| Basement Development | Unfinished |
| Basement Features | Walk Out |
| Basement Type | N/a (unfinished) |
| Construction Style Attachment | Detached |
| Cooling Type | Central Air Conditioning |
| Exterior Finish | Brick |
| Fireplace Present | Yes |
| Flooring Type | Hardwood, Ceramic |
| Foundation Type | Concrete |
| Half Bath Total | 1 |
| Heating Fuel | Natural Gas |
| Heating Type | Forced Air |
| Stories Total | 2 |
| Size Interior | 2,000 - 2,500 Ft2 |
| Type | House |
| Utility Water | Municipal Water |
Parking
| Attached Garage | |
| Garage |
Land
| Acreage | No |
| Sewer | Sanitary Sewer |
| Size Depth | 100 Ft |
| Size Frontage | 35 Ft ,10 In |
| Size Irregular | 35.9 X 100 Ft |
| Size Total Text | 35.9 X 100 Ft |
Rooms
| Level | Type | Length | Width | Dimensions |
|---|---|---|---|---|
| Second Level | Primary Bedroom | 4.88 m | 3.84 m | 4.88 m x 3.84 m |
| Second Level | Bedroom 2 | 3.47 m | 2.74 m | 3.47 m x 2.74 m |
| Second Level | Bedroom 3 | 4.2 m | 2.74 m | 4.2 m x 2.74 m |
| Second Level | Bedroom 4 | 2.99 m | 3.04 m | 2.99 m x 3.04 m |
| Main Level | Family Room | 4.27 m | 3.35 m | 4.27 m x 3.35 m |
| Main Level | Dining Room | 4.27 m | 3.35 m | 4.27 m x 3.35 m |
| Main Level | Kitchen | 3.54 m | 3.35 m | 3.54 m x 3.35 m |
| Main Level | Eating Area | 3.54 m | 3.35 m | 3.54 m x 3.35 m |
| Main Level | Foyer | Measurements not available |
Contact Us
Contact us for more information




