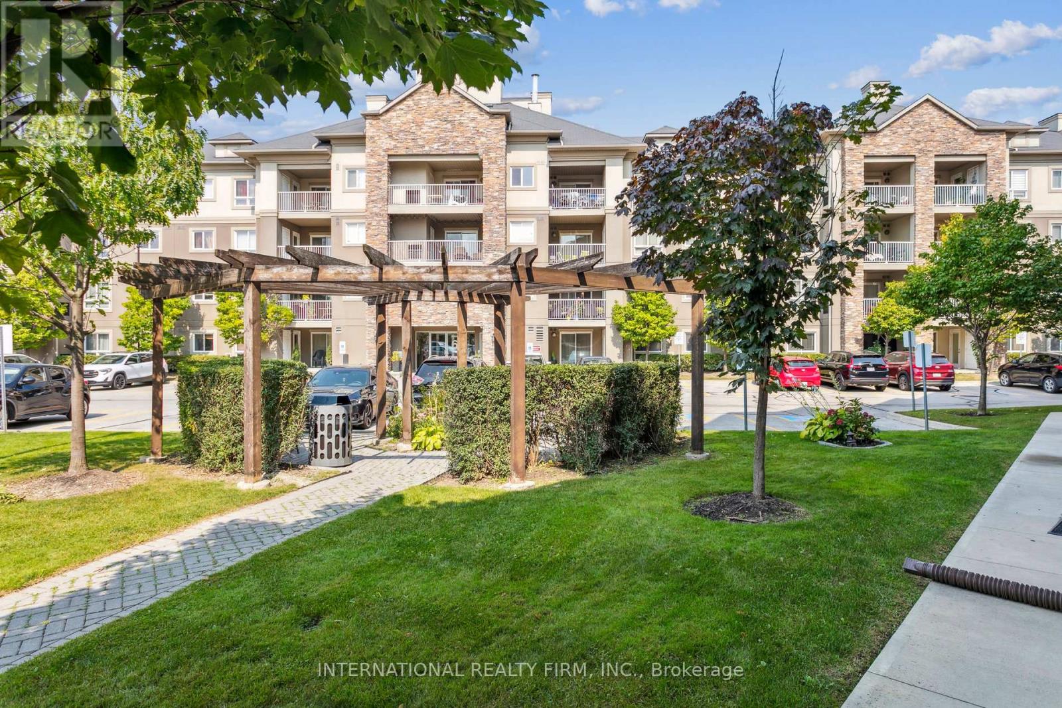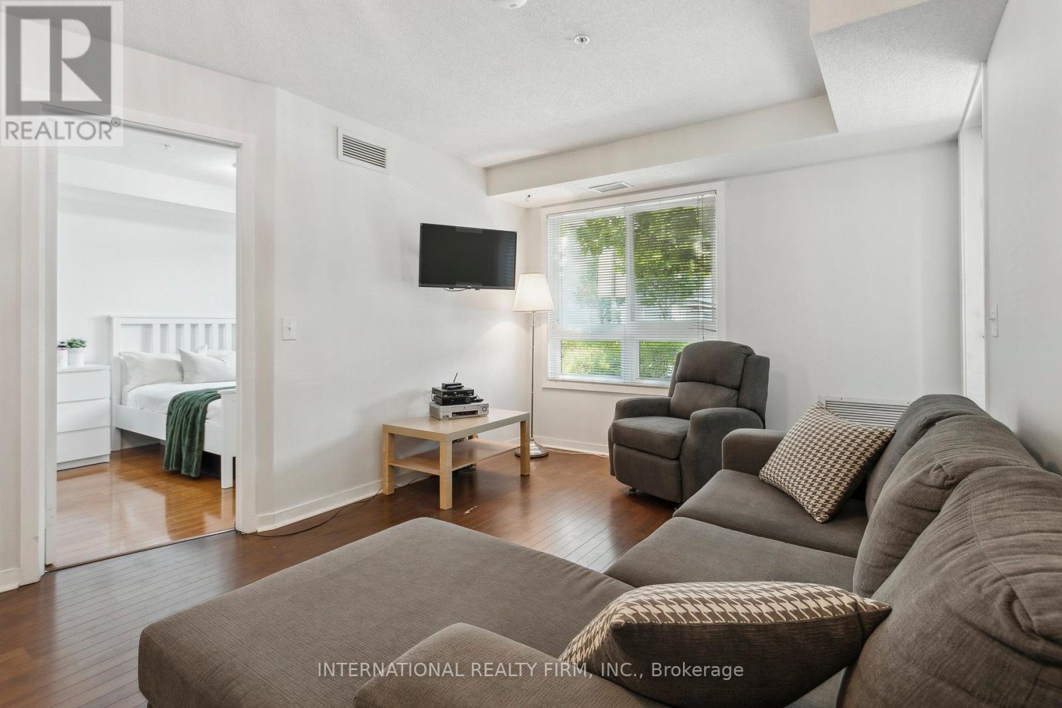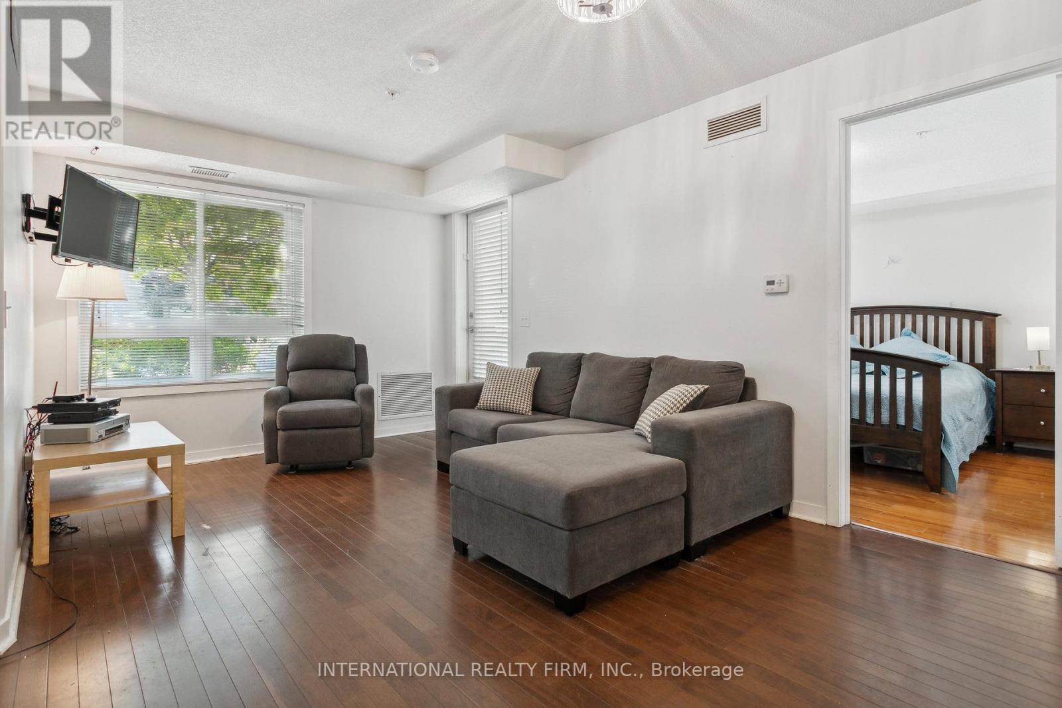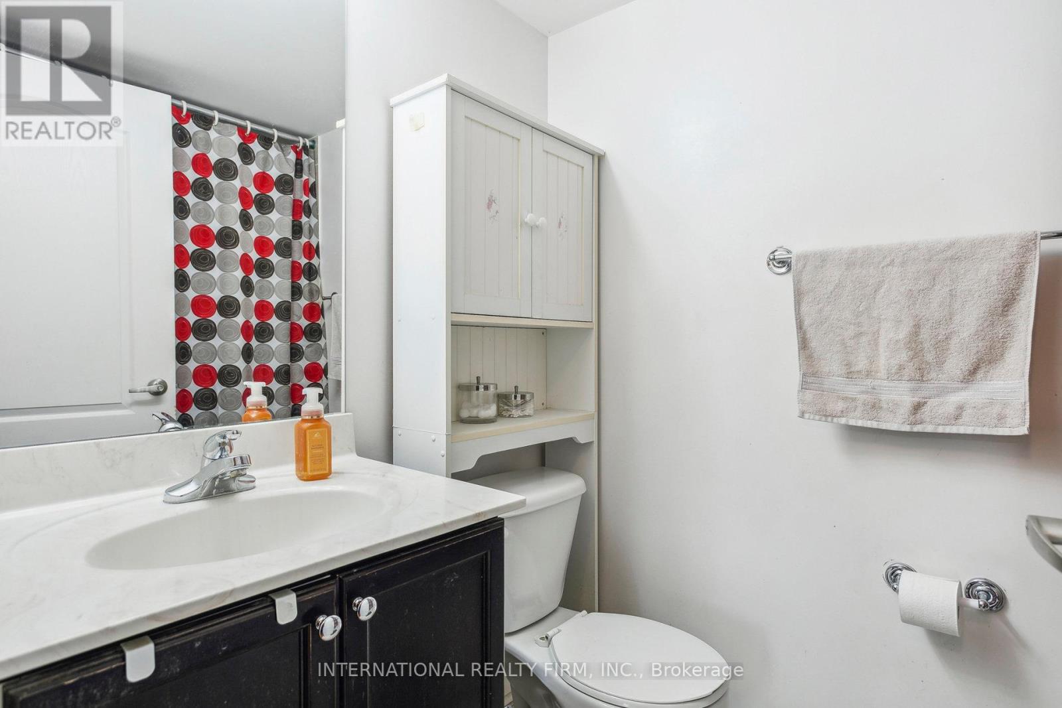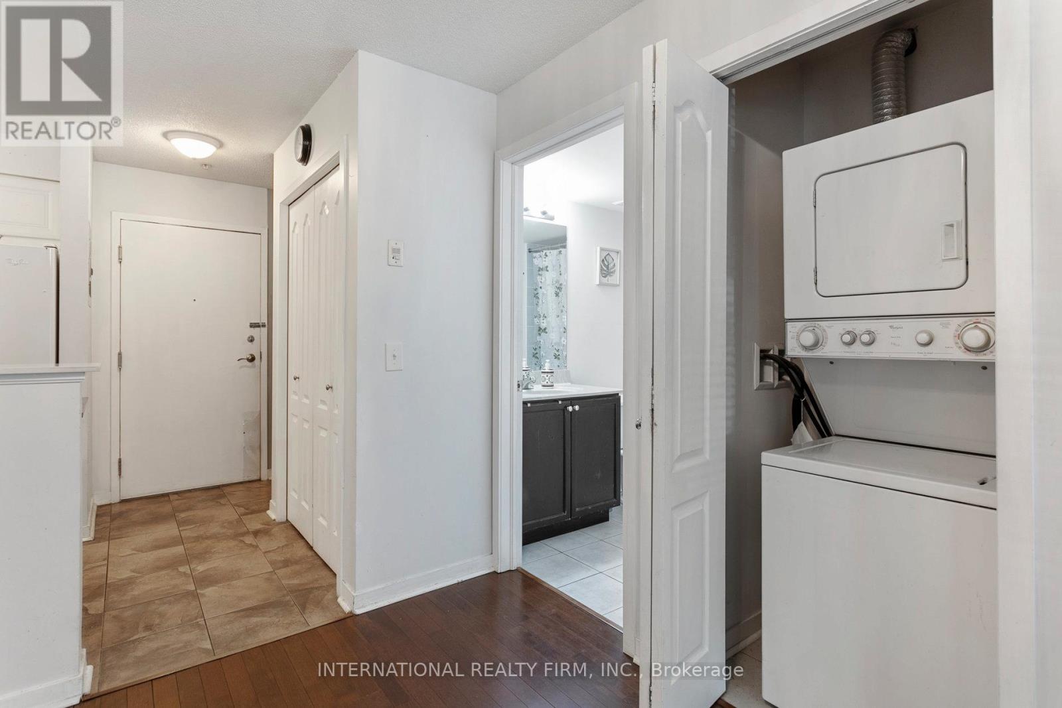113 - 6 Dayspring Circle Brampton, Ontario L6P 2Z6
$599,900Maintenance, Water, Common Area Maintenance, Insurance, Parking
$645 Monthly
Maintenance, Water, Common Area Maintenance, Insurance, Parking
$645 MonthlyWelcome home to this gorgeous 2 bedroom, 2 bathroom plus a Den unit!! ABSOLUTELY PERFECT FOR FIRST TIME BUYERS OR INVESTOR. Conveniently located on the main level, featuring two private entrances/exits. Open concept living and dinning room, a walk out to balcony and BBQ area. Truly and entertainers delight. The master bedroom offers a walk through closet leading to a beautiful ensuite bathroom. You'll enjoy the upgraded kitchen, the brand new counter tops and backsplash, freshly painted, easy access to highways, schools, grocery stores and parks. **EXTRAS** All Elf's, Existing Fridge, Stove, Dishwasher, Washer and Dryer. And ONE underground parking space. Motivated Seller. (id:61015)
Property Details
| MLS® Number | W11919496 |
| Property Type | Single Family |
| Community Name | Goreway Drive Corridor |
| Community Features | Pet Restrictions |
| Easement | Unknown |
| Features | Wheelchair Access, Balcony, Level, In Suite Laundry |
| Parking Space Total | 1 |
Building
| Bathroom Total | 2 |
| Bedrooms Above Ground | 2 |
| Bedrooms Total | 2 |
| Age | 11 To 15 Years |
| Amenities | Visitor Parking |
| Appliances | Garage Door Opener Remote(s), Dishwasher, Dryer, Stove, Washer, Refrigerator |
| Cooling Type | Central Air Conditioning |
| Exterior Finish | Brick |
| Fire Protection | Security System, Smoke Detectors |
| Flooring Type | Laminate |
| Foundation Type | Concrete |
| Heating Fuel | Natural Gas |
| Heating Type | Forced Air |
| Size Interior | 800 - 899 Ft2 |
| Type | Apartment |
Parking
| Detached Garage |
Land
| Acreage | No |
| Landscape Features | Lawn Sprinkler |
| Zoning Description | Residential |
Rooms
| Level | Type | Length | Width | Dimensions |
|---|---|---|---|---|
| Flat | Living Room | 5.53 m | 3.44 m | 5.53 m x 3.44 m |
| Flat | Dining Room | 3.07 m | 1.88 m | 3.07 m x 1.88 m |
| Flat | Kitchen | 2.5 m | 3 m | 2.5 m x 3 m |
| Flat | Primary Bedroom | 3.38 m | 2.65 m | 3.38 m x 2.65 m |
| Flat | Bedroom 2 | 3.31 m | 3.02 m | 3.31 m x 3.02 m |
| Flat | Den | 2.88 m | 3.45 m | 2.88 m x 3.45 m |
Contact Us
Contact us for more information

