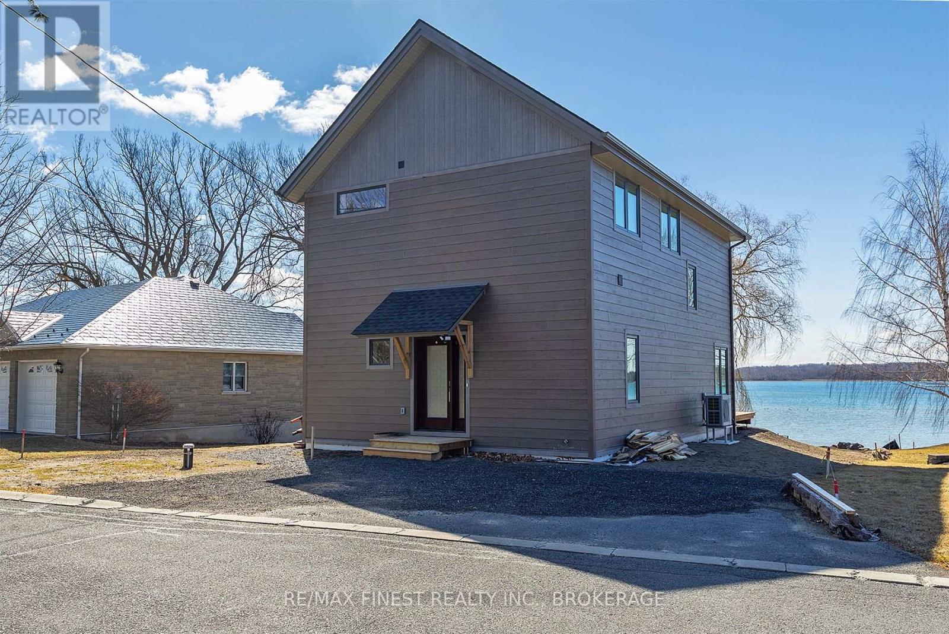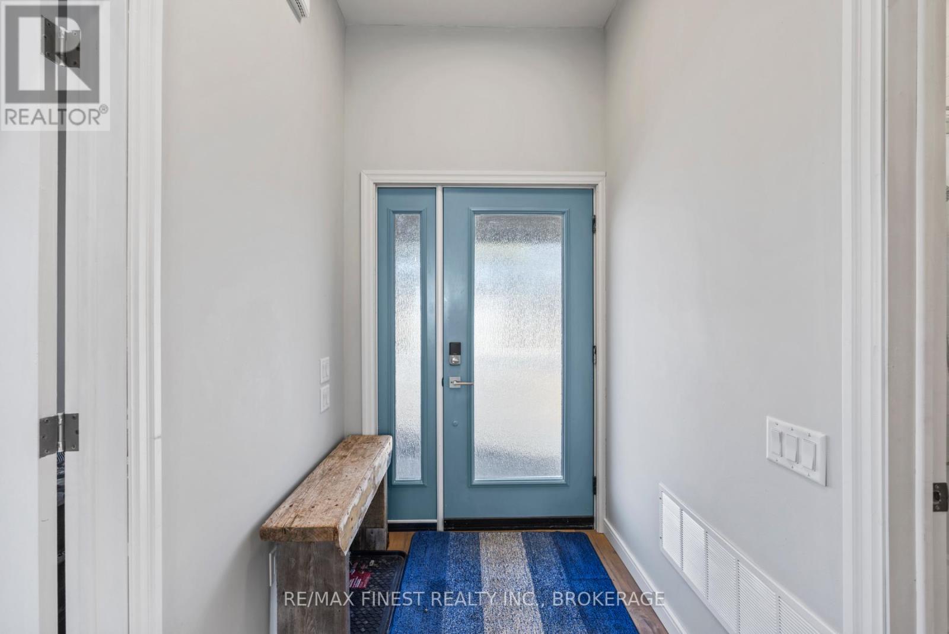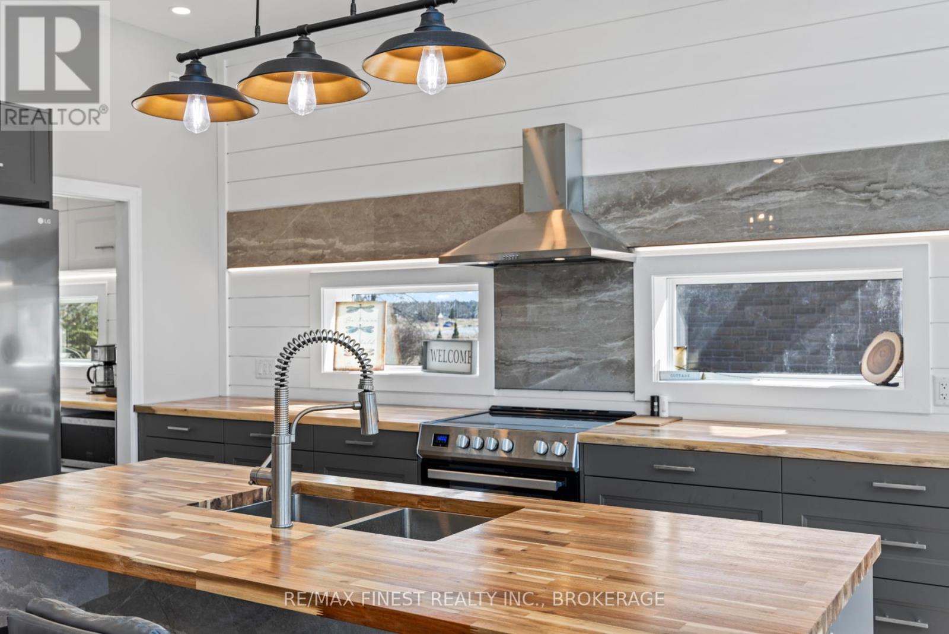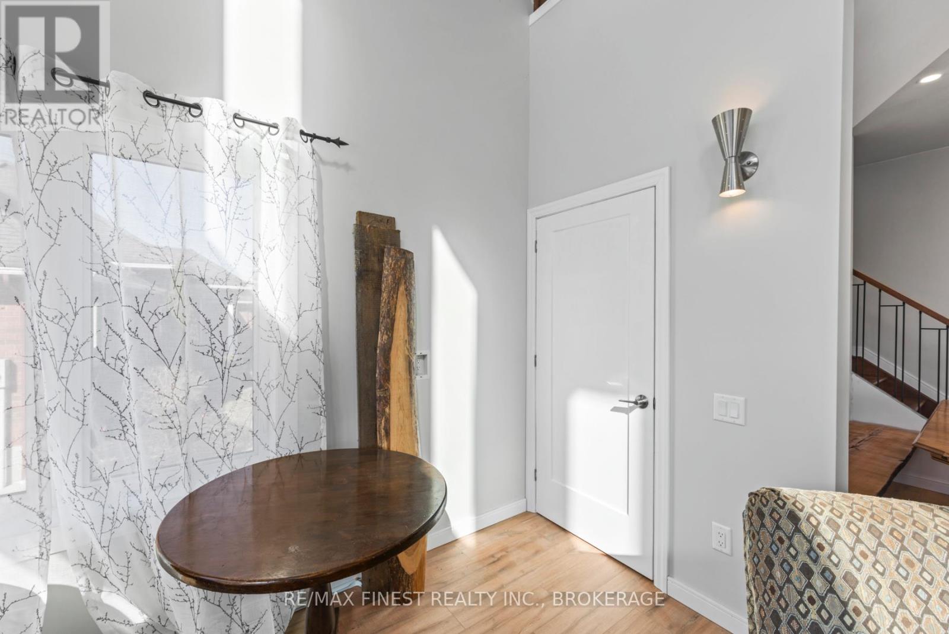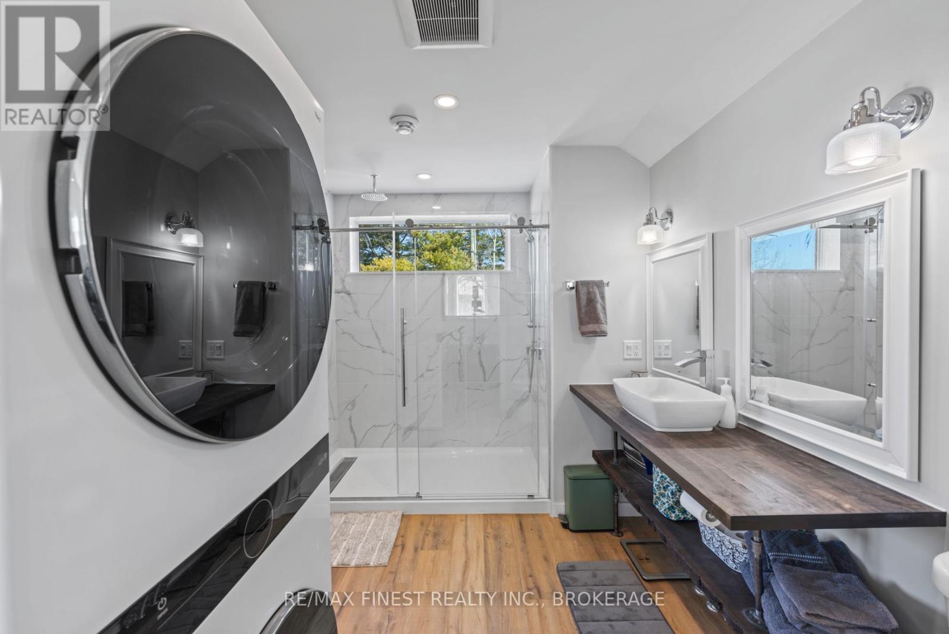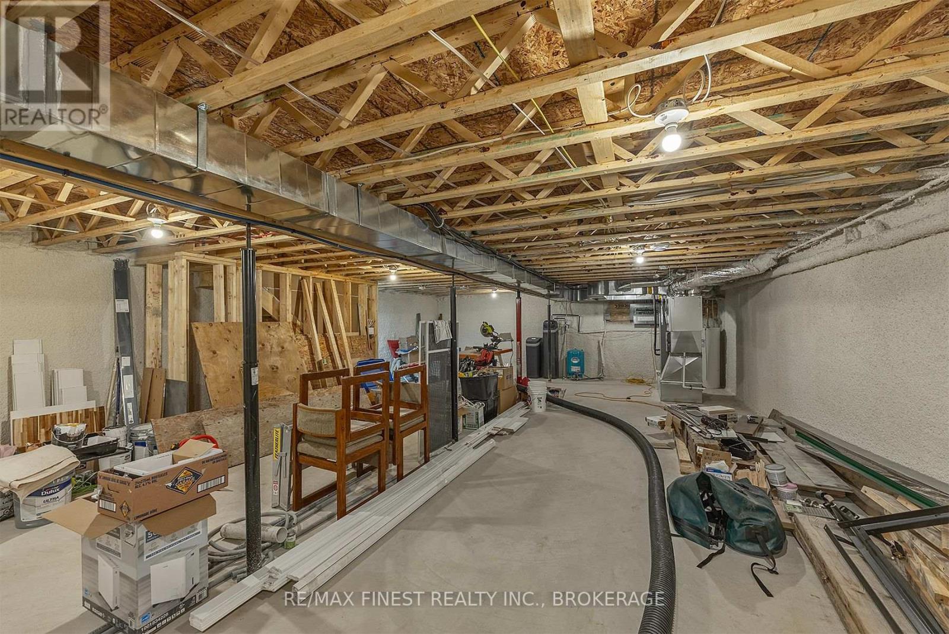113 Willowbank Road E Gananoque, Ontario K7G 2V5
$1,200,000
Your gateway to the 1000 Islands awaits just west of Gananoque! What a great opportunity to live on the St. Lawrence River - this 3 bedroom, 2full baths, bungaloft was completely rebuilt over the last 2 years. The main floor boasts floor to ceiling windows with an incredible southern view, an open concept kitchen, living and dining room - great for entertaining! The upper level features 2 bedroom spaces, a reading nook and a full bathroom with laundry. Bring the boat and make this your home away from home. (id:61015)
Open House
This property has open houses!
2:00 pm
Ends at:4:00 pm
Property Details
| MLS® Number | X12063260 |
| Property Type | Single Family |
| Community Name | 05 - Gananoque |
| Easement | Right Of Way, None |
| Features | Cul-de-sac, Irregular Lot Size, Carpet Free |
| Parking Space Total | 3 |
| Structure | Deck |
| View Type | River View, Direct Water View |
| Water Front Type | Waterfront |
Building
| Bathroom Total | 2 |
| Bedrooms Above Ground | 2 |
| Bedrooms Below Ground | 1 |
| Bedrooms Total | 3 |
| Age | 0 To 5 Years |
| Appliances | Water Softener, Dishwasher, Dryer, Hood Fan, Stove, Washer |
| Basement Development | Unfinished |
| Basement Type | Partial (unfinished) |
| Construction Style Attachment | Detached |
| Cooling Type | Central Air Conditioning |
| Exterior Finish | Vinyl Siding |
| Foundation Type | Insulated Concrete Forms |
| Heating Fuel | Electric |
| Heating Type | Forced Air |
| Stories Total | 2 |
| Size Interior | 1,100 - 1,500 Ft2 |
| Type | House |
| Utility Water | Drilled Well |
Parking
| No Garage |
Land
| Access Type | Year-round Access |
| Acreage | No |
| Sewer | Holding Tank |
| Size Depth | 160 Ft |
| Size Frontage | 61 Ft |
| Size Irregular | 61 X 160 Ft |
| Size Total Text | 61 X 160 Ft|under 1/2 Acre |
| Surface Water | River/stream |
Rooms
| Level | Type | Length | Width | Dimensions |
|---|---|---|---|---|
| Second Level | Loft | 4.03 m | 3 m | 4.03 m x 3 m |
| Second Level | Bedroom | 3.09 m | 3.92 m | 3.09 m x 3.92 m |
| Second Level | Bathroom | 2.49 m | 3.31 m | 2.49 m x 3.31 m |
| Second Level | Primary Bedroom | 3.2 m | 3.31 m | 3.2 m x 3.31 m |
| Second Level | Other | 1.34 m | 3.31 m | 1.34 m x 3.31 m |
| Basement | Utility Room | 7.09 m | 10.77 m | 7.09 m x 10.77 m |
| Main Level | Bathroom | 1.51 m | 3.04 m | 1.51 m x 3.04 m |
| Main Level | Bedroom | 2.64 m | 2.61 m | 2.64 m x 2.61 m |
| Main Level | Kitchen | 3.5 m | 3.73 m | 3.5 m x 3.73 m |
| Main Level | Living Room | 7.09 m | 8.28 m | 7.09 m x 8.28 m |
| Main Level | Pantry | 1.37 m | 3.04 m | 1.37 m x 3.04 m |
https://www.realtor.ca/real-estate/28123534/113-willowbank-road-e-gananoque-05-gananoque
Contact Us
Contact us for more information

