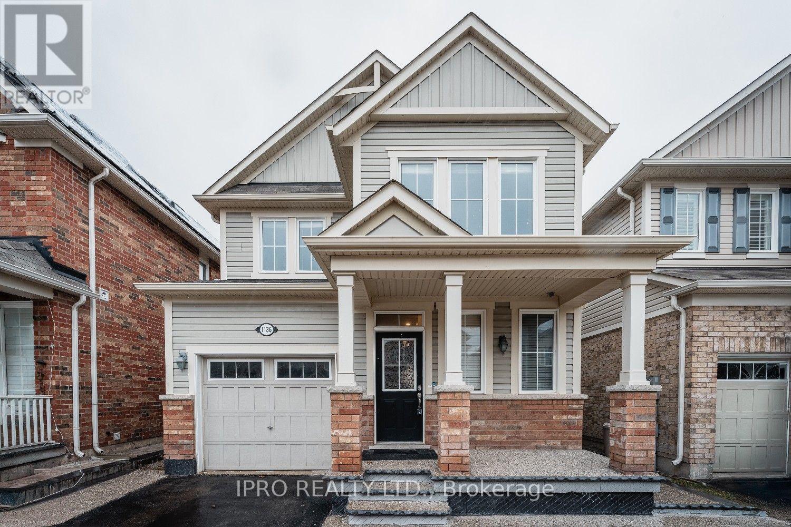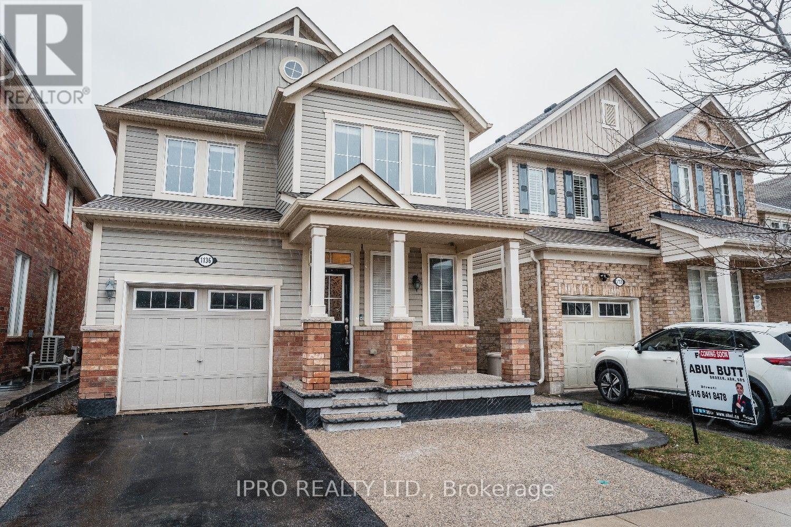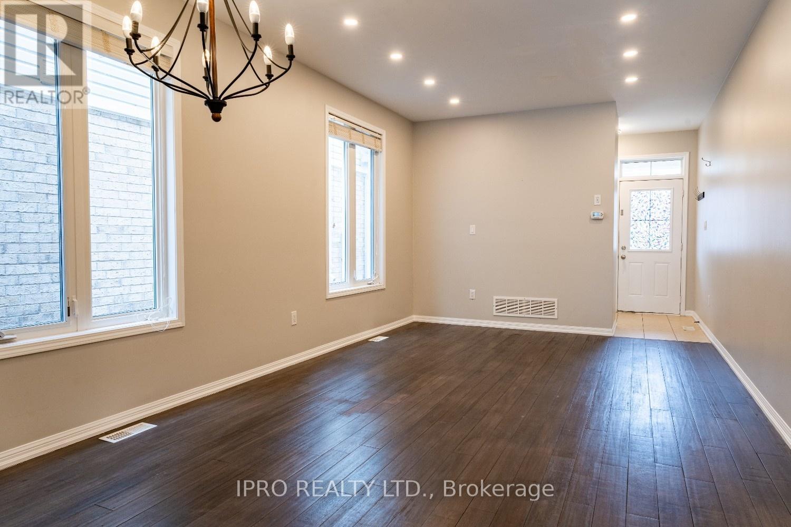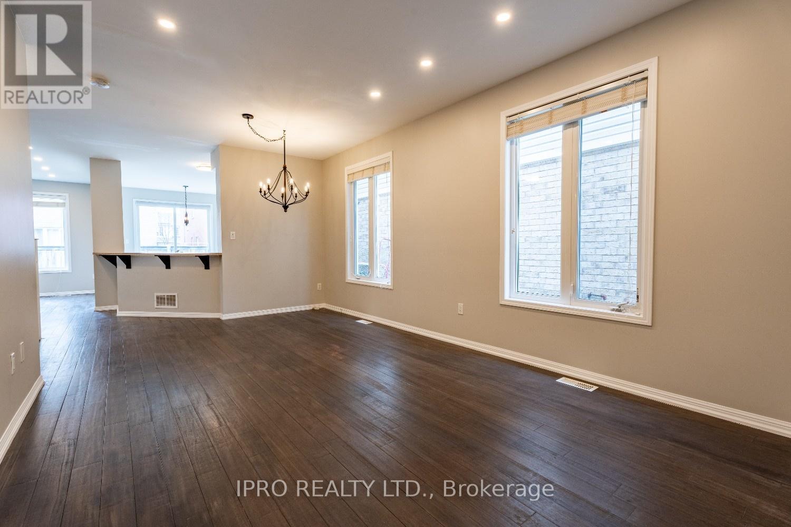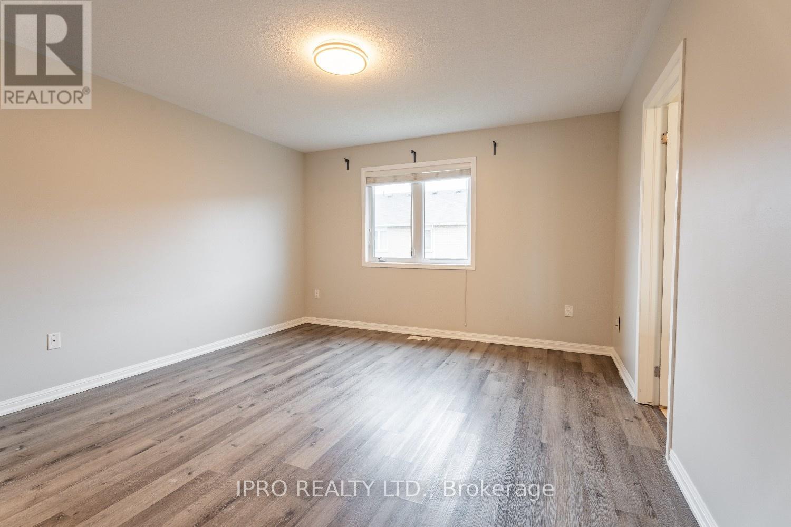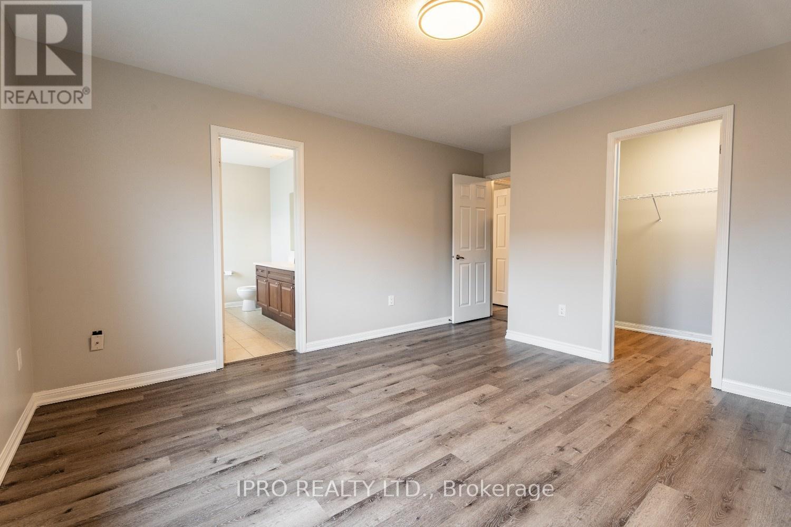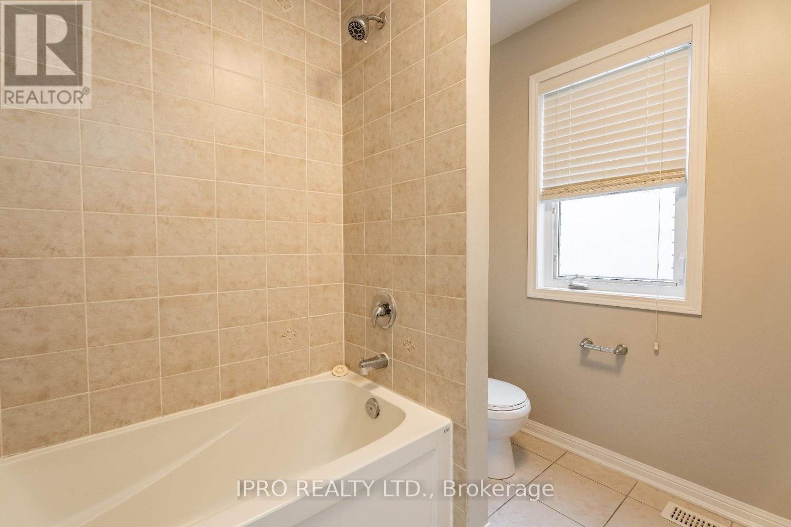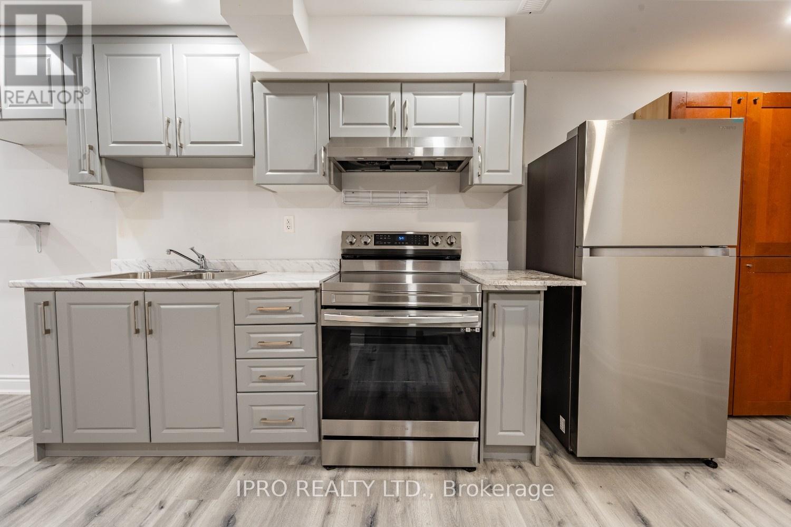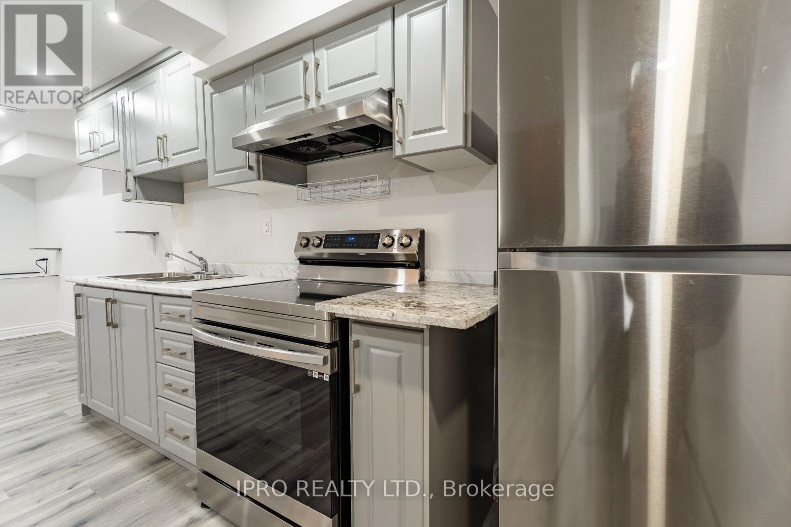1136 Solomon Court Milton, Ontario L9T 8H1
$999,786
Welcome to detached home offering both comfort and functionality with (LEGAL BASEMENT). Located in a family-friendly neighborhood, this house feature living, dinning with separate family with 9 ft celling on the main floor, hardwood flooring, well-designed kitchen with plenty of counter space, cabinetry, and room for a breakfast area. Whether you're cooking for the family or hosting guests, this kitchen provides the ideal layout for both everyday use and entertaining. Upstairs, you'll find four well-sized bedrooms, including a large primary suite with a walk-in closet and ensuite bathroom. Each room offers ample natural light and storage space, making it ideal for growing families. this is carpet free house. The fully finished basement boasts a self-contained apartment with a private entrance, living area, bedroom, and bathroom perfect for extended family, guests, or as a rental unit for added income. close to milton community park, schools, transit, plaza. show with confidence. (id:61015)
Open House
This property has open houses!
2:00 pm
Ends at:4:00 pm
Property Details
| MLS® Number | W12078195 |
| Property Type | Single Family |
| Community Name | 1038 - WI Willmott |
| Features | Carpet Free |
| Parking Space Total | 2 |
Building
| Bathroom Total | 4 |
| Bedrooms Above Ground | 4 |
| Bedrooms Below Ground | 1 |
| Bedrooms Total | 5 |
| Appliances | Garage Door Opener Remote(s), Water Meter, Dishwasher, Dryer, Two Stoves, Two Washers, Refrigerator |
| Basement Development | Finished |
| Basement Features | Separate Entrance |
| Basement Type | N/a (finished) |
| Construction Style Attachment | Detached |
| Cooling Type | Central Air Conditioning |
| Exterior Finish | Brick |
| Flooring Type | Hardwood, Laminate, Tile |
| Foundation Type | Concrete |
| Half Bath Total | 1 |
| Heating Fuel | Electric |
| Heating Type | Forced Air |
| Stories Total | 2 |
| Size Interior | 1,500 - 2,000 Ft2 |
| Type | House |
| Utility Water | Municipal Water |
Parking
| Attached Garage | |
| Garage |
Land
| Acreage | No |
| Sewer | Sanitary Sewer |
| Size Depth | 89 Ft ,7 In |
| Size Frontage | 30 Ft |
| Size Irregular | 30 X 89.6 Ft |
| Size Total Text | 30 X 89.6 Ft |
| Zoning Description | Residential |
Rooms
| Level | Type | Length | Width | Dimensions |
|---|---|---|---|---|
| Second Level | Primary Bedroom | 4.04 m | 3.9 m | 4.04 m x 3.9 m |
| Second Level | Bedroom 2 | 3.19 m | 2.93 m | 3.19 m x 2.93 m |
| Second Level | Bedroom 3 | 3.22 m | 3.17 m | 3.22 m x 3.17 m |
| Second Level | Bedroom 4 | 3.38 m | 3.57 m | 3.38 m x 3.57 m |
| Basement | Bedroom 2 | 3.01 m | 3.26 m | 3.01 m x 3.26 m |
| Basement | Living Room | 7.88 m | 2.92 m | 7.88 m x 2.92 m |
| Basement | Bedroom | 3.67 m | 3.46 m | 3.67 m x 3.46 m |
| Main Level | Family Room | 3.5 m | 5.6 m | 3.5 m x 5.6 m |
| Main Level | Living Room | 6.1 m | 3.6 m | 6.1 m x 3.6 m |
| Main Level | Kitchen | 3.3 m | 5.4 m | 3.3 m x 5.4 m |
| Main Level | Eating Area | 3.3 m | 5.4 m | 3.3 m x 5.4 m |
Contact Us
Contact us for more information

