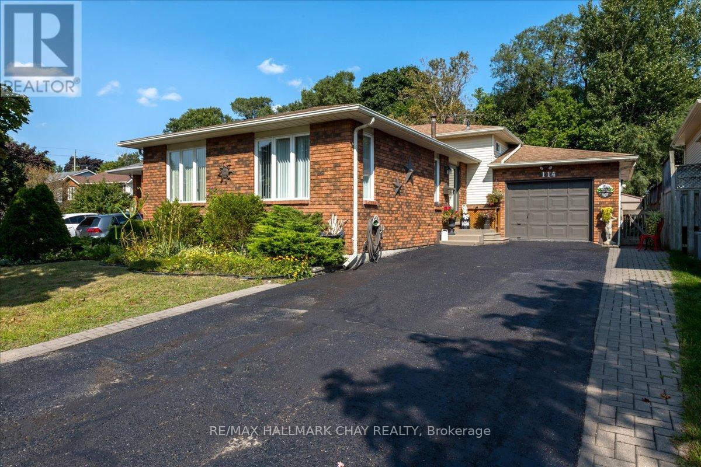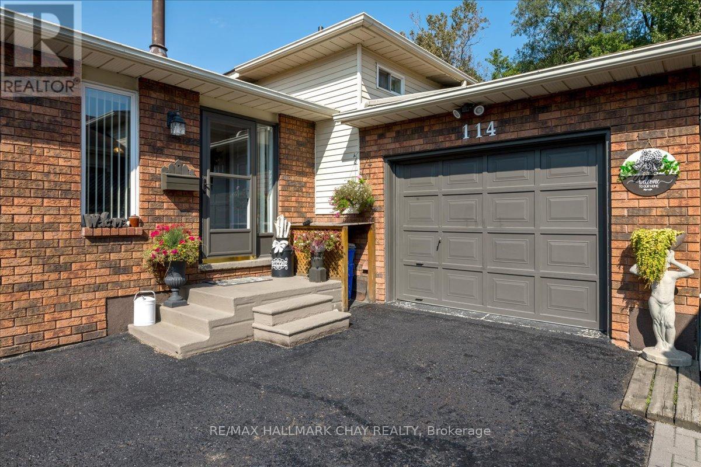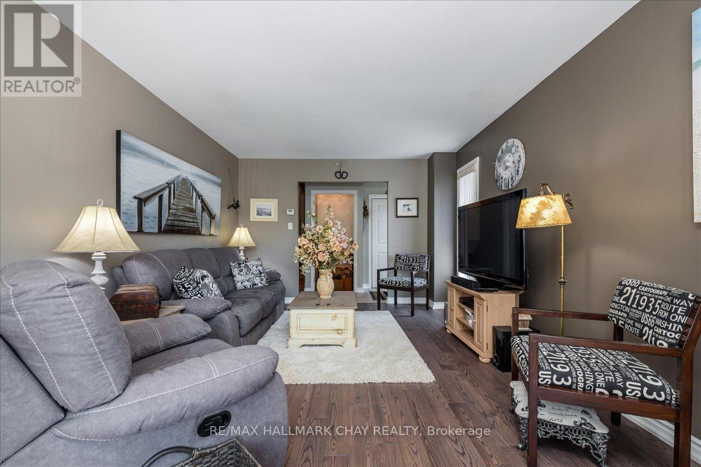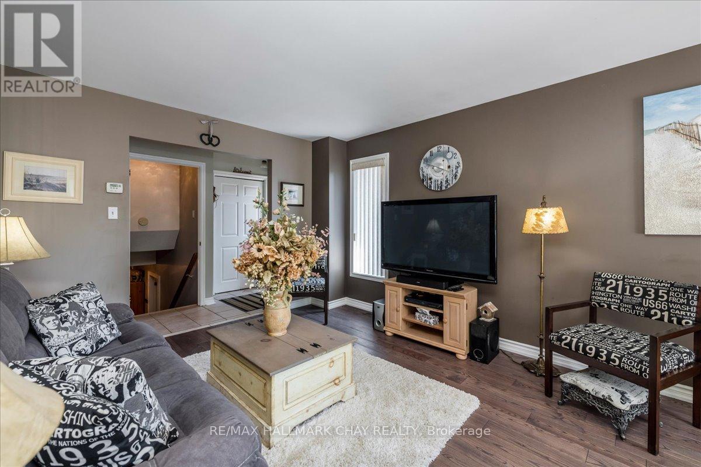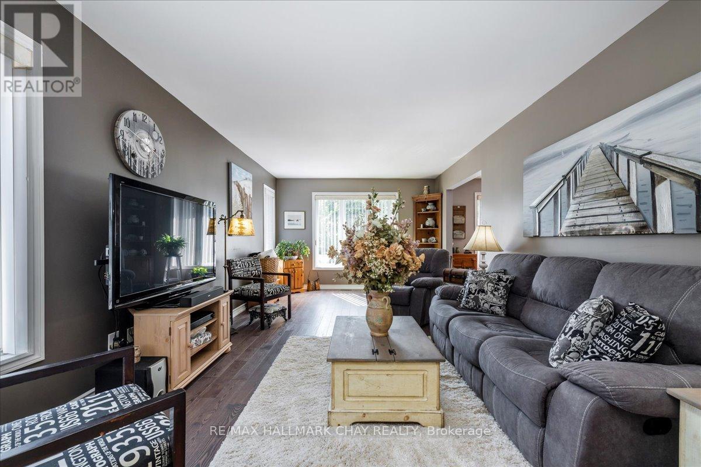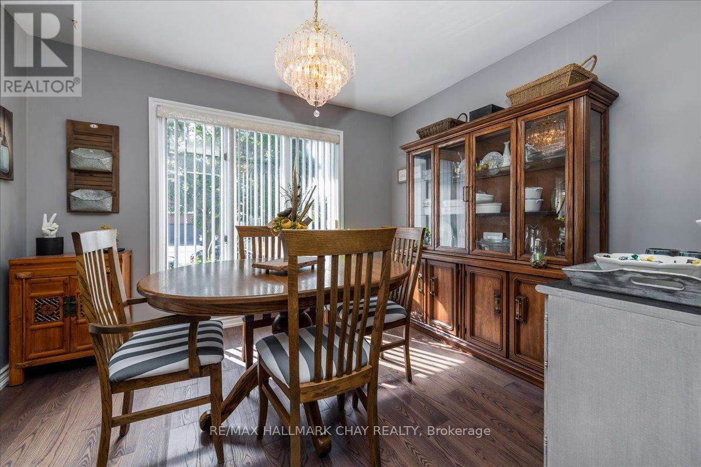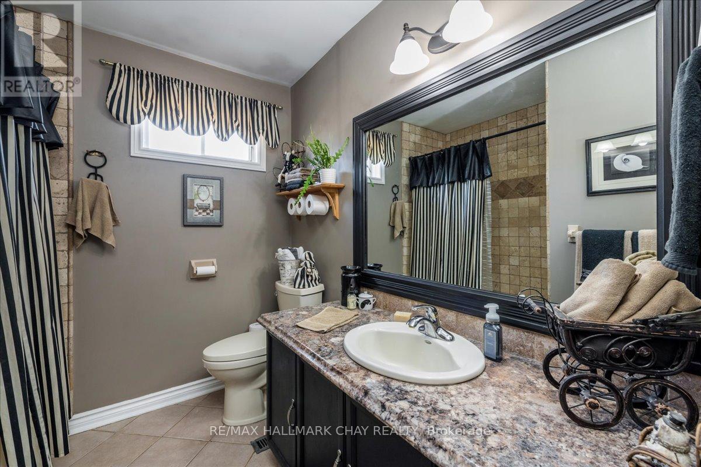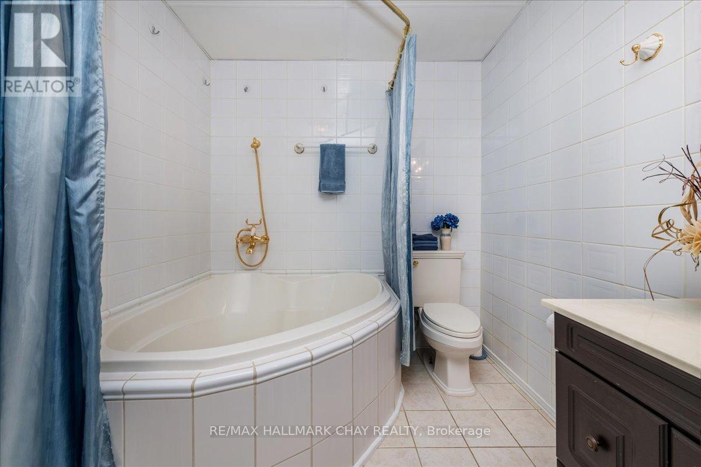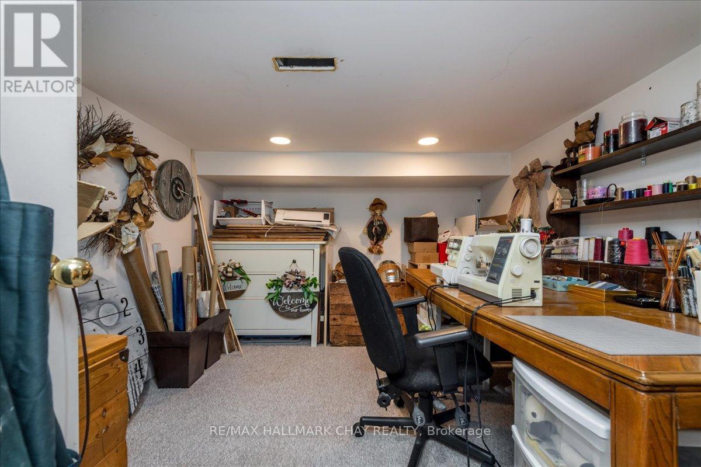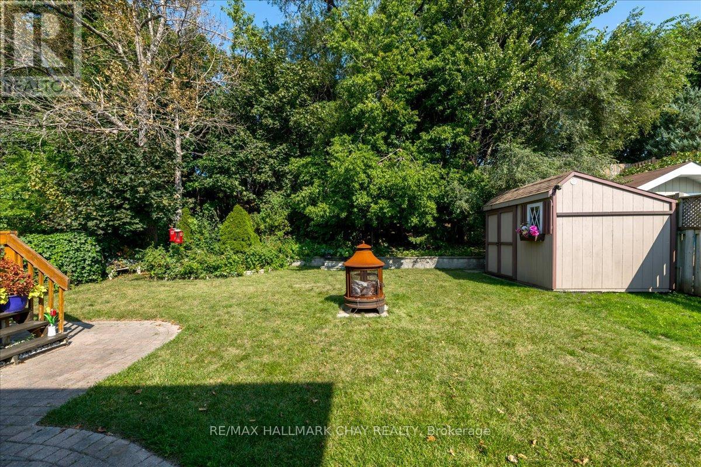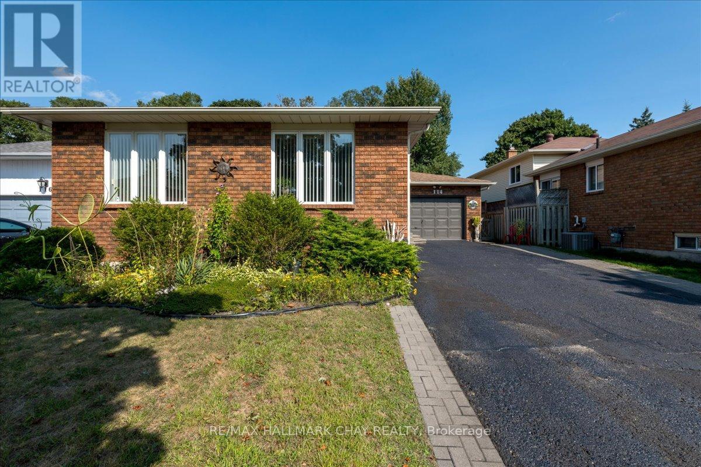114 Chieftain Crescent Barrie, Ontario L4N 6J3
$839,900
Need room to grow your family or have teenagers that need their own space? Consider this beautifully maintained 3+2 Bedroom 3 bathroom home over 2100 sq ft. Located in prime location with easy access to schools, shopping & Highways just minutes from Barrie's waterfront. Bright sunfilled home. Eat-in kitchen with convenient walkout to private side deck with natural gas hook up for BBQ. One of the five bedrooms is perfectly suited as a home office, with its own walkout to the deck and back yard making it an ideal space if you work from home or as a guest suite. The spacious family room impresses with its soaring 9-foot ceilings and cozy gas fireplace. Its a perfect room for relaxing with family or friends. Lower bathroom's soaker tub provides a spa-like retreat .Throughout the home, you'll find carpet free flooring offering easy maintenance and a sleek, contemporary look. Not your usual storage space found in a split level. There is a hobby room, extra storage or a fun play area that kids will absolutely love. Bonus space with no need to duck if under 6ft tall. The back yard offers amazing privacy in the city offering a perfect spot for gardening, relaxing, summer cookouts & entertaining. Extra-deep garage is not just for parking; it has room for a workshop, perfect for hobbyists or extra storage needs. Furnace 2023, shingles 2017, A/C 2022, floor plans contained in Video link You will not be disappointed, put 114 Chieftain on your house hunting list. floorplan attached (id:61015)
Open House
This property has open houses!
1:00 pm
Ends at:3:00 pm
Property Details
| MLS® Number | S12035353 |
| Property Type | Single Family |
| Community Name | Allandale Heights |
| Amenities Near By | Schools |
| Community Features | Community Centre |
| Features | Hillside, Wooded Area, Carpet Free, Sump Pump |
| Parking Space Total | 5 |
| Structure | Deck, Patio(s), Shed |
Building
| Bathroom Total | 3 |
| Bedrooms Above Ground | 3 |
| Bedrooms Below Ground | 2 |
| Bedrooms Total | 5 |
| Age | 31 To 50 Years |
| Amenities | Fireplace(s) |
| Appliances | Garage Door Opener Remote(s), Water Heater, Dishwasher, Garage Door Opener, Stove, Window Coverings, Refrigerator |
| Basement Development | Finished |
| Basement Type | N/a (finished) |
| Construction Style Attachment | Detached |
| Construction Style Split Level | Backsplit |
| Cooling Type | Central Air Conditioning |
| Exterior Finish | Brick, Vinyl Siding |
| Fireplace Present | Yes |
| Fireplace Total | 1 |
| Foundation Type | Poured Concrete |
| Half Bath Total | 1 |
| Heating Fuel | Natural Gas |
| Heating Type | Forced Air |
| Size Interior | 1,100 - 1,500 Ft2 |
| Type | House |
| Utility Water | Municipal Water |
Parking
| Attached Garage | |
| Garage |
Land
| Acreage | No |
| Fence Type | Fenced Yard |
| Land Amenities | Schools |
| Landscape Features | Landscaped |
| Sewer | Sanitary Sewer |
| Size Depth | 156 Ft ,7 In |
| Size Frontage | 49 Ft ,2 In |
| Size Irregular | 49.2 X 156.6 Ft ; 156.20x49.21x156.63x49.21 |
| Size Total Text | 49.2 X 156.6 Ft ; 156.20x49.21x156.63x49.21|under 1/2 Acre |
| Zoning Description | R2 |
Rooms
| Level | Type | Length | Width | Dimensions |
|---|---|---|---|---|
| Second Level | Primary Bedroom | 4.67 m | 3.53 m | 4.67 m x 3.53 m |
| Second Level | Bedroom 2 | 3.53 m | 3.07 m | 3.53 m x 3.07 m |
| Second Level | Bedroom 3 | 3.53 m | 3.07 m | 3.53 m x 3.07 m |
| Second Level | Bathroom | 3.53 m | 2.21 m | 3.53 m x 2.21 m |
| Lower Level | Bedroom | 3.51 m | 3.28 m | 3.51 m x 3.28 m |
| Lower Level | Bedroom | 3.28 m | 3.25 m | 3.28 m x 3.25 m |
| Lower Level | Family Room | 6.88 m | 4.55 m | 6.88 m x 4.55 m |
| Lower Level | Bathroom | 3.38 m | 2.29 m | 3.38 m x 2.29 m |
| Main Level | Foyer | 3.51 m | 1.45 m | 3.51 m x 1.45 m |
| Main Level | Living Room | 5.94 m | 3.53 m | 5.94 m x 3.53 m |
| Main Level | Dining Room | 3.38 m | 2.24 m | 3.38 m x 2.24 m |
| Main Level | Kitchen | 3.38 m | 2.87 m | 3.38 m x 2.87 m |
Utilities
| Sewer | Installed |
Contact Us
Contact us for more information

