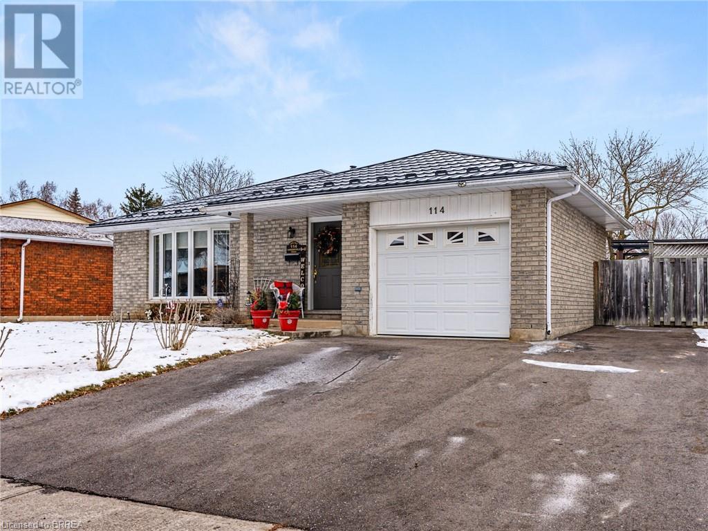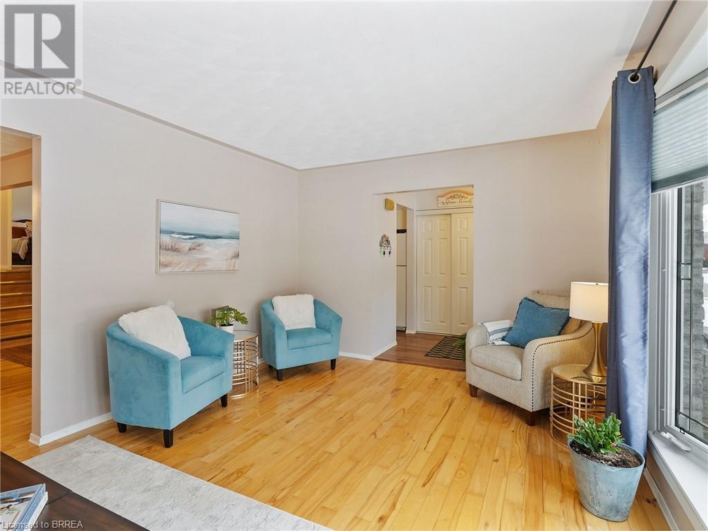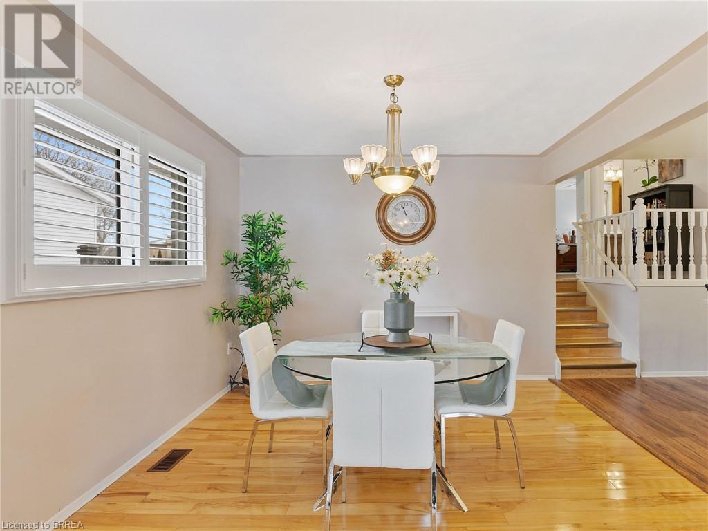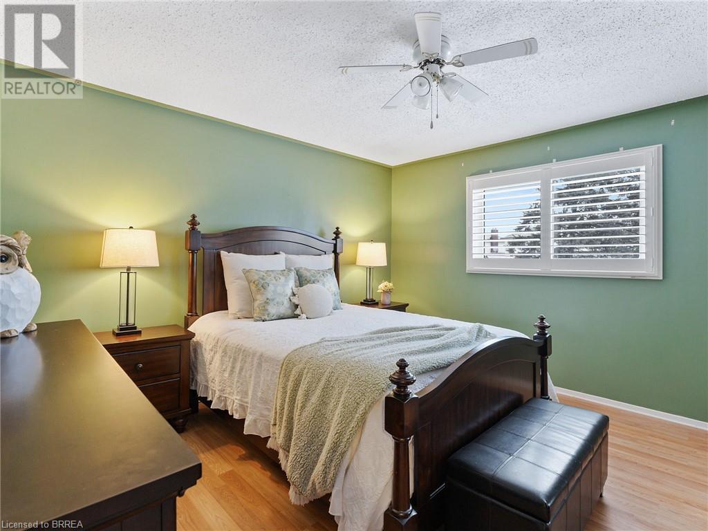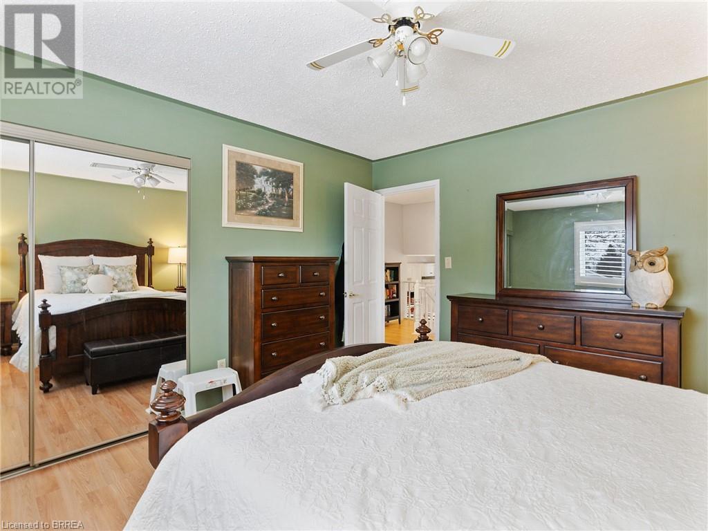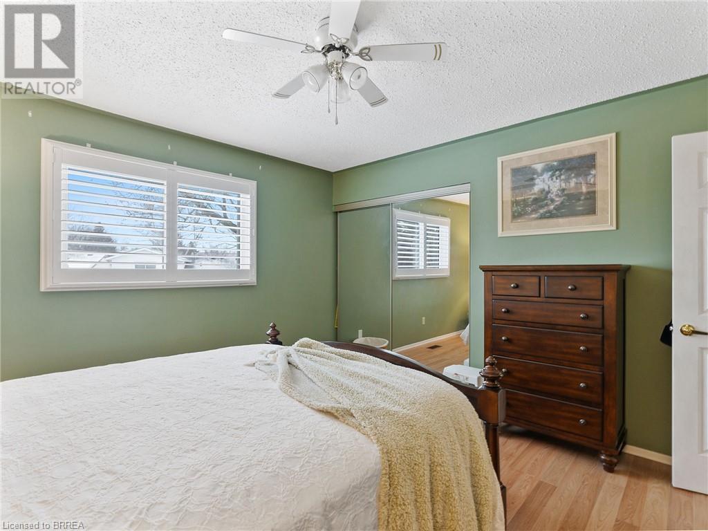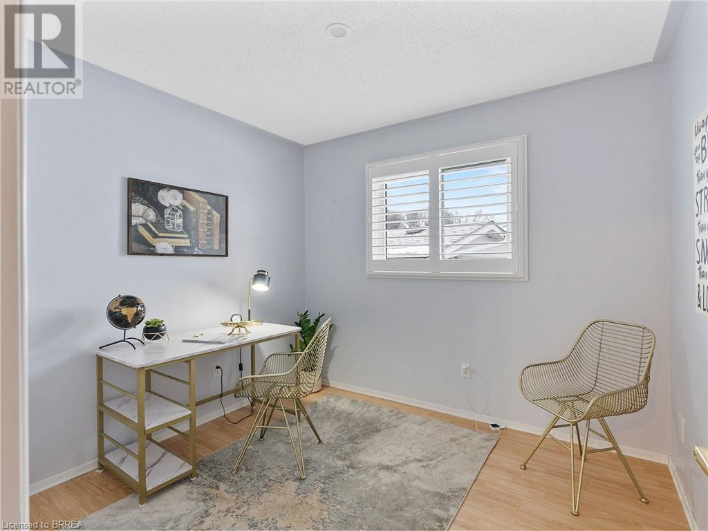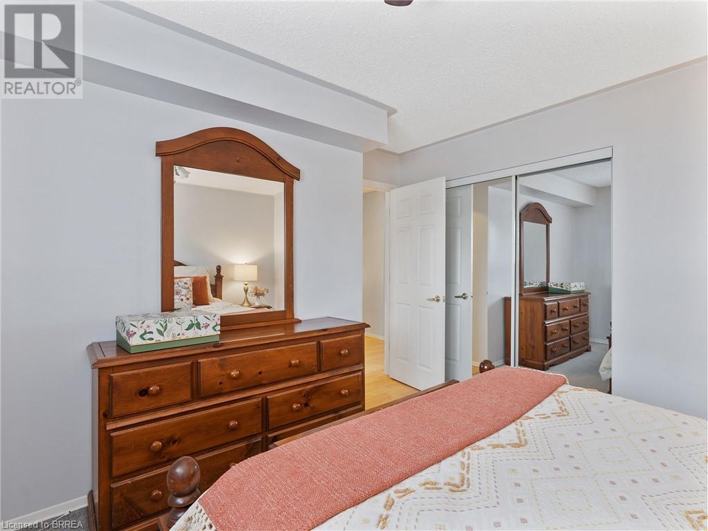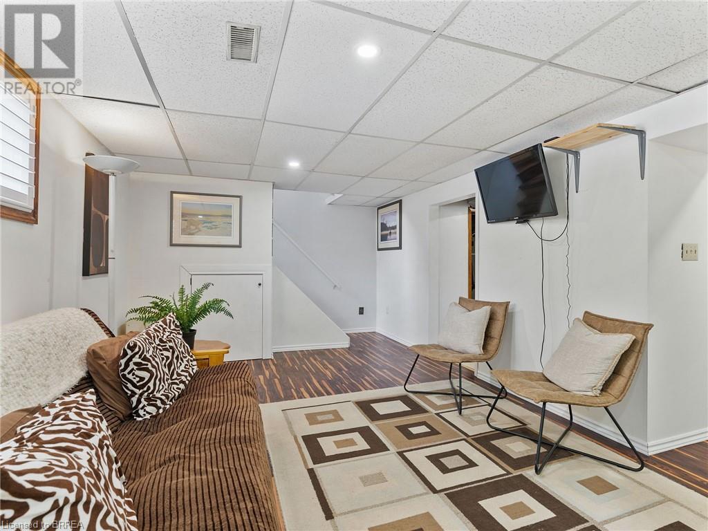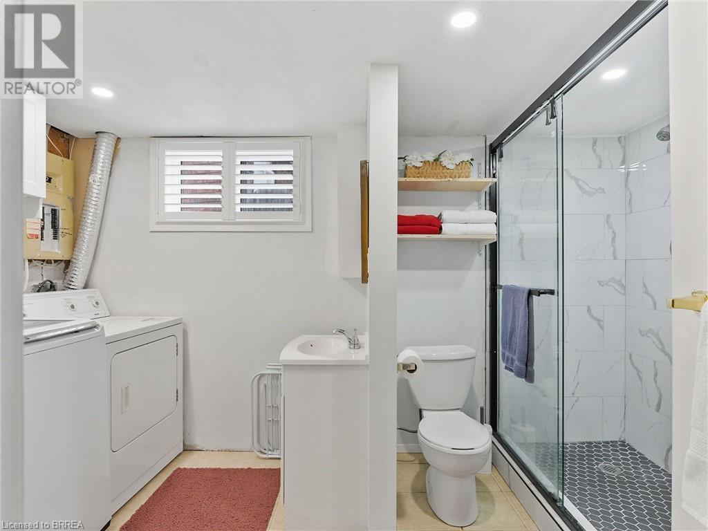114 Greenfield Road Brantford, Ontario N3R 7C8
$799,900
Welcome home to this beautifully maintained backsplit in the highly sought-after Greenbrier neighbourhood of Brantford! This property offers 4 spacious bedrooms and 2 full bathrooms, making it ideal for families or those seeking extra space. The renovated kitchen is a showstopper, featuring extra-large cupboards, a stylish kitchen island with a quartz countertop, and ample workspace for cooking and entertaining. The dining and great rooms boast stunning maple hardwood flooring and large, bright windows that fill the space with natural light. Enjoy peace of mind with recent updates, including a metal roof (2022) , a new owned hot water tank (2023), and an upgraded air conditioner and heat pump (2023). The cozy basement is perfect for relaxing, complete with a gas fireplace and plenty of space for entertaining. Step outside to a private backyard retreat, ideal for outdoor gatherings. Conveniently located close to schools, parks, shopping, and highway access, this home truly has it all! Don’t miss out—book your showing today! (id:61015)
Property Details
| MLS® Number | 40691391 |
| Property Type | Single Family |
| Amenities Near By | Schools, Shopping |
| Community Features | Quiet Area |
| Parking Space Total | 4 |
Building
| Bathroom Total | 2 |
| Bedrooms Above Ground | 3 |
| Bedrooms Below Ground | 1 |
| Bedrooms Total | 4 |
| Appliances | Dishwasher, Dryer, Microwave, Refrigerator, Stove, Washer, Window Coverings |
| Basement Development | Partially Finished |
| Basement Type | Partial (partially Finished) |
| Constructed Date | 1983 |
| Construction Style Attachment | Detached |
| Cooling Type | Central Air Conditioning |
| Exterior Finish | Brick |
| Heating Type | Heat Pump |
| Size Interior | 1,336 Ft2 |
| Type | House |
| Utility Water | Municipal Water |
Parking
| Attached Garage |
Land
| Acreage | No |
| Land Amenities | Schools, Shopping |
| Sewer | Municipal Sewage System |
| Size Frontage | 70 Ft |
| Size Total Text | Under 1/2 Acre |
| Zoning Description | R1b |
Rooms
| Level | Type | Length | Width | Dimensions |
|---|---|---|---|---|
| Second Level | 4pc Bathroom | 8'2'' x 7'7'' | ||
| Second Level | Bedroom | 8'10'' x 9'8'' | ||
| Second Level | Bedroom | 11'2'' x 12'9'' | ||
| Second Level | Bedroom | 12'7'' x 12'9'' | ||
| Basement | 3pc Bathroom | 7'9'' x 12'6'' | ||
| Basement | Bedroom | 10'3'' x 9'11'' | ||
| Main Level | Kitchen | 15'3'' x 15'0'' | ||
| Main Level | Living Room | 18'3'' x 13'1'' | ||
| Main Level | Dining Room | 11'4'' x 11'3'' |
https://www.realtor.ca/real-estate/27840324/114-greenfield-road-brantford
Contact Us
Contact us for more information


