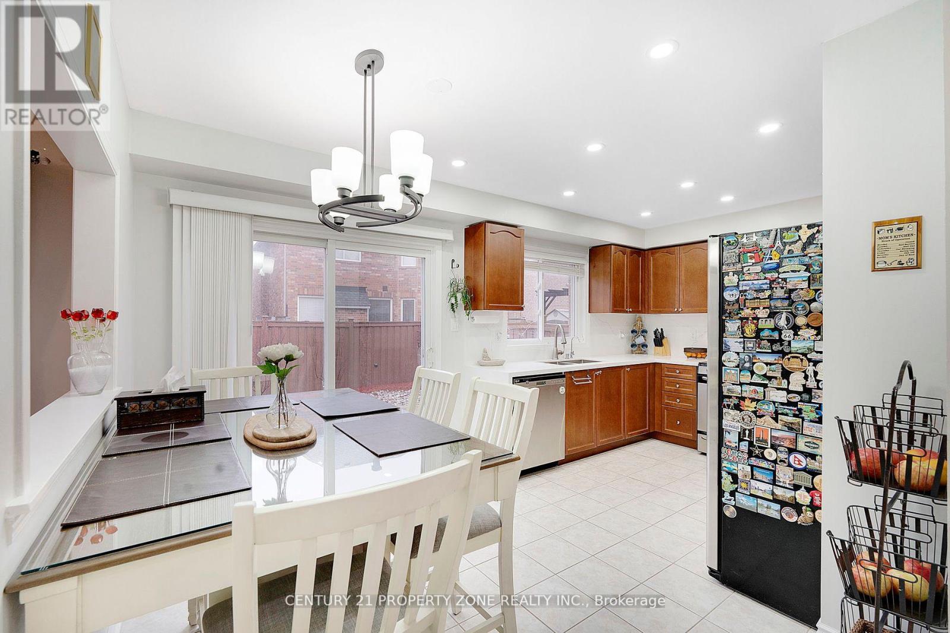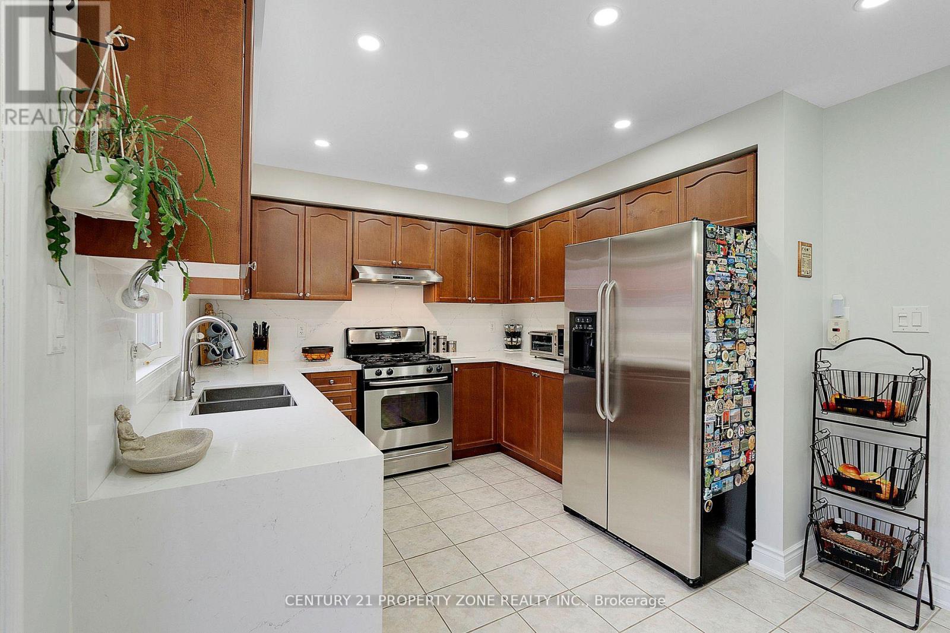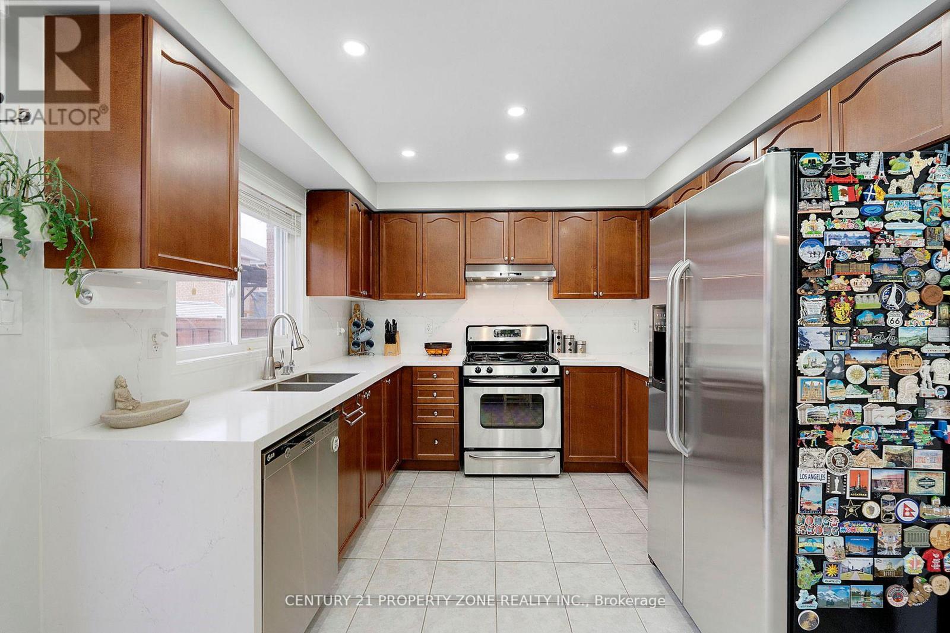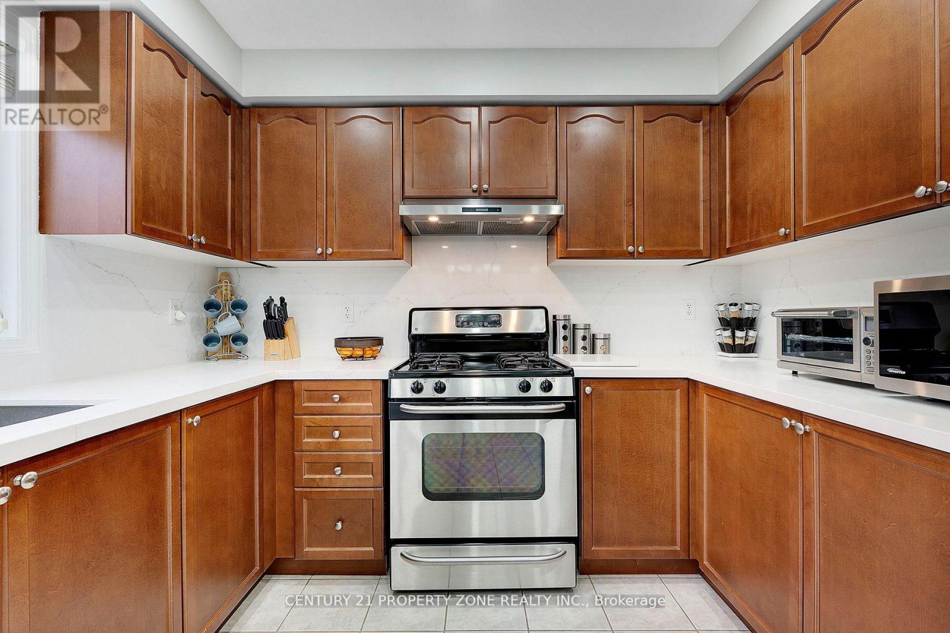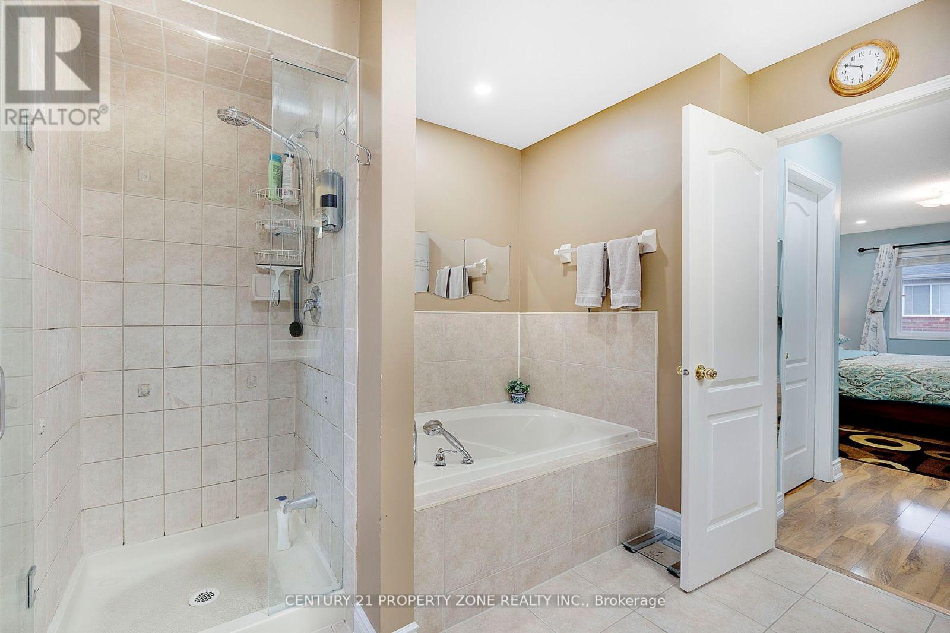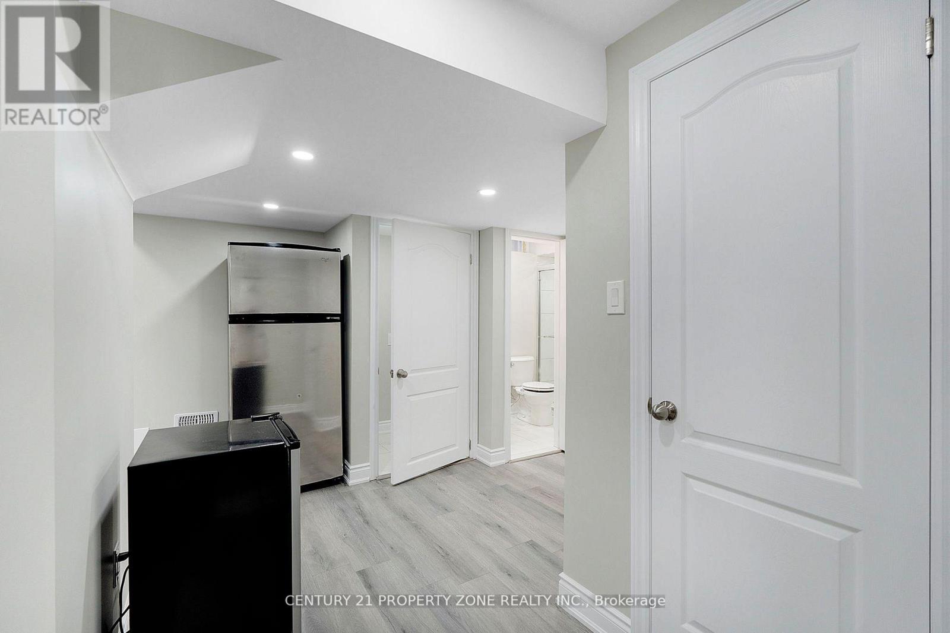114 Hollingsworth Circle Brampton, Ontario L7A 0J5
$1,099,999
**Detached Home with Legal Walk-Up Basement Apartment and Separate Entrance** Located in the desirable Fletcher Meadows area of Brampton, this spacious family home is near top-rated schools. It offers generous above-ground living space, plus a legal walk-up basement with a separate entrance, perfect for additional living space or rental income. The home features a new roof (2020), hardwood and tile flooring on the main floor, and laminate floors upstairs. Key highlights include wooden stairs, quartz countertops, a 2022 Heat Recovery Ventilator (HRV), and a 2024 heat pump with air conditioning. The attic has been upgraded with new insulation, and the backyard is fully paved for low maintenance. With parking for 6 cars, 4 on the driveway and 2 in the garage, convenience is ensured. Additional features include a new washer/dryer (2022) and a fully-equipped laundry room. This carpet-free home blends luxury and practicality, offering ample space, privacy, and modern amenities. (id:61015)
Property Details
| MLS® Number | W12143084 |
| Property Type | Single Family |
| Community Name | Fletcher's Meadow |
| Parking Space Total | 6 |
Building
| Bathroom Total | 4 |
| Bedrooms Above Ground | 4 |
| Bedrooms Below Ground | 1 |
| Bedrooms Total | 5 |
| Appliances | Alarm System |
| Basement Development | Finished |
| Basement Features | Separate Entrance |
| Basement Type | N/a (finished) |
| Construction Style Attachment | Detached |
| Cooling Type | Central Air Conditioning |
| Exterior Finish | Brick |
| Half Bath Total | 1 |
| Heating Fuel | Natural Gas |
| Heating Type | Forced Air |
| Stories Total | 2 |
| Size Interior | 1,500 - 2,000 Ft2 |
| Type | House |
| Utility Water | Municipal Water |
Parking
| Attached Garage | |
| No Garage |
Land
| Acreage | No |
| Sewer | Sanitary Sewer |
| Size Depth | 85 Ft ,3 In |
| Size Frontage | 36 Ft ,1 In |
| Size Irregular | 36.1 X 85.3 Ft |
| Size Total Text | 36.1 X 85.3 Ft |
Rooms
| Level | Type | Length | Width | Dimensions |
|---|---|---|---|---|
| Basement | Bathroom | 1.52 m | 2.41 m | 1.52 m x 2.41 m |
| Basement | Bedroom 5 | 3.14 m | 3.2 m | 3.14 m x 3.2 m |
| Main Level | Kitchen | 5.33 m | 3.38 m | 5.33 m x 3.38 m |
| Main Level | Great Room | 5.18 m | 3.35 m | 5.18 m x 3.35 m |
| Upper Level | Bedroom | 4.4 m | 3.07 m | 4.4 m x 3.07 m |
| Upper Level | Bathroom | 3.62 m | 2.81 m | 3.62 m x 2.81 m |
| Upper Level | Bedroom 2 | 3.32 m | 3 m | 3.32 m x 3 m |
| Upper Level | Bedroom 3 | 3.53 m | 3.07 m | 3.53 m x 3.07 m |
| Upper Level | Living Room | 4.7 m | 2.05 m | 4.7 m x 2.05 m |
| Upper Level | Bathroom | 2.26 m | 2.08 m | 2.26 m x 2.08 m |
Contact Us
Contact us for more information











