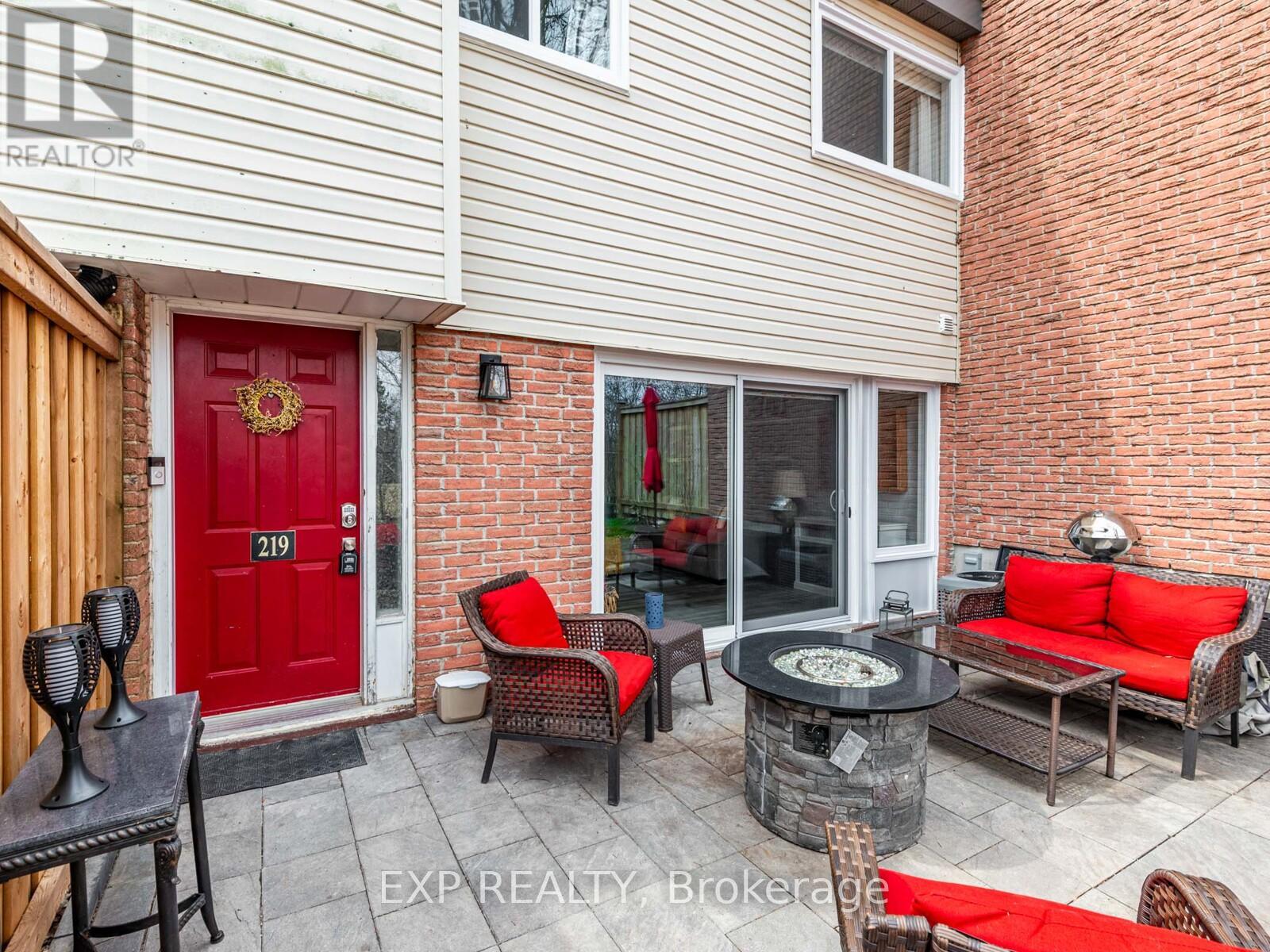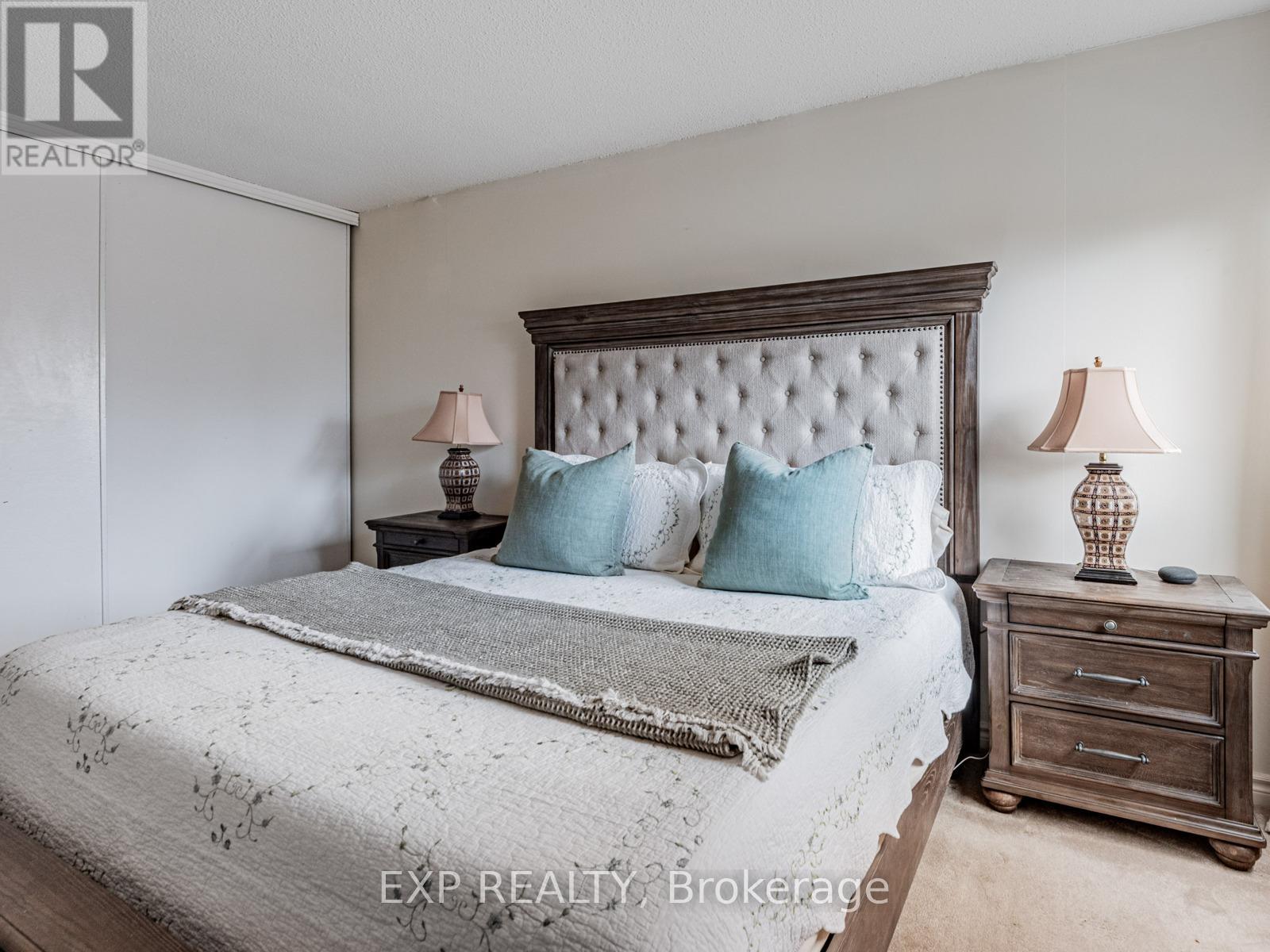117 - 219 Milestone Crescent Aurora, Ontario L4G 3M2
$649,999Maintenance, Water, Common Area Maintenance, Parking, Insurance
$708.28 Monthly
Maintenance, Water, Common Area Maintenance, Parking, Insurance
$708.28 MonthlyAttention first time buyers, this condo townhouse is not to be missed. With 1380sqf of living space, 3 bedrooms and 2 bathrooms, with room to grow. Tastefully updated and open concept kitchen with lots of counter space. Bright and airy living room with the walk out to an entertainers patio facing a quiet park. Large primary bedroom with wall-to-wall closets that overlooks the peaceful park and ravine. Updated bathrooms. Complex has an outdoor pool and walking distance to elementary and high school. Amenities and bus stops close by. Do not miss seeing this alternative to condo living. (id:61015)
Property Details
| MLS® Number | N12086670 |
| Property Type | Single Family |
| Community Name | Aurora Village |
| Amenities Near By | Schools, Park |
| Community Features | Pet Restrictions, School Bus |
| Equipment Type | Water Heater - Electric |
| Features | Ravine, In Suite Laundry |
| Parking Space Total | 2 |
| Rental Equipment Type | Water Heater - Electric |
Building
| Bathroom Total | 2 |
| Bedrooms Above Ground | 3 |
| Bedrooms Total | 3 |
| Appliances | Water Heater, Blinds, Dishwasher, Dryer, Stove, Washer, Refrigerator |
| Architectural Style | Multi-level |
| Basement Development | Finished |
| Basement Features | Walk-up |
| Basement Type | N/a (finished) |
| Cooling Type | Central Air Conditioning |
| Exterior Finish | Vinyl Siding, Brick Veneer |
| Flooring Type | Vinyl |
| Half Bath Total | 1 |
| Heating Fuel | Electric |
| Heating Type | Forced Air |
| Size Interior | 1,000 - 1,199 Ft2 |
| Type | Row / Townhouse |
Parking
| Carport | |
| No Garage |
Land
| Acreage | No |
| Land Amenities | Schools, Park |
Rooms
| Level | Type | Length | Width | Dimensions |
|---|---|---|---|---|
| Second Level | Kitchen | 3.1 m | 2.74 m | 3.1 m x 2.74 m |
| Second Level | Dining Room | 3.1 m | 3.2 m | 3.1 m x 3.2 m |
| Third Level | Primary Bedroom | 4.67 m | 3.12 m | 4.67 m x 3.12 m |
| Third Level | Bedroom 2 | 2.87 m | 2.62 m | 2.87 m x 2.62 m |
| Third Level | Bedroom 3 | 3.18 m | 3.53 m | 3.18 m x 3.53 m |
| Lower Level | Laundry Room | 3.18 m | 2.62 m | 3.18 m x 2.62 m |
| Main Level | Living Room | 5.18 m | 5.79 m | 5.18 m x 5.79 m |
Contact Us
Contact us for more information




























