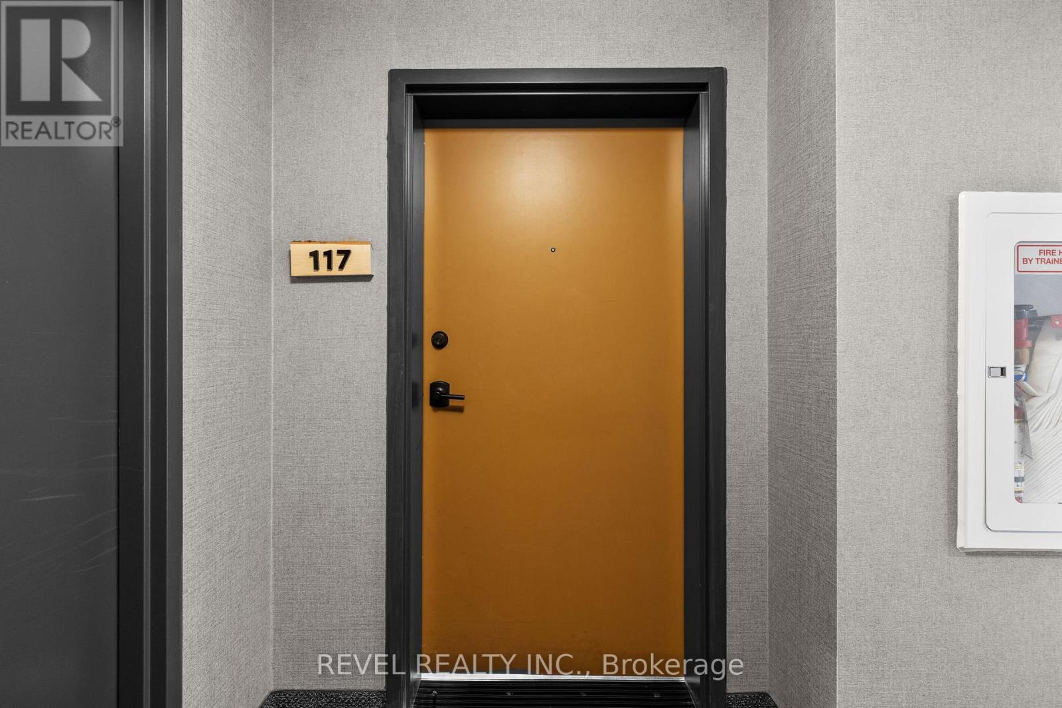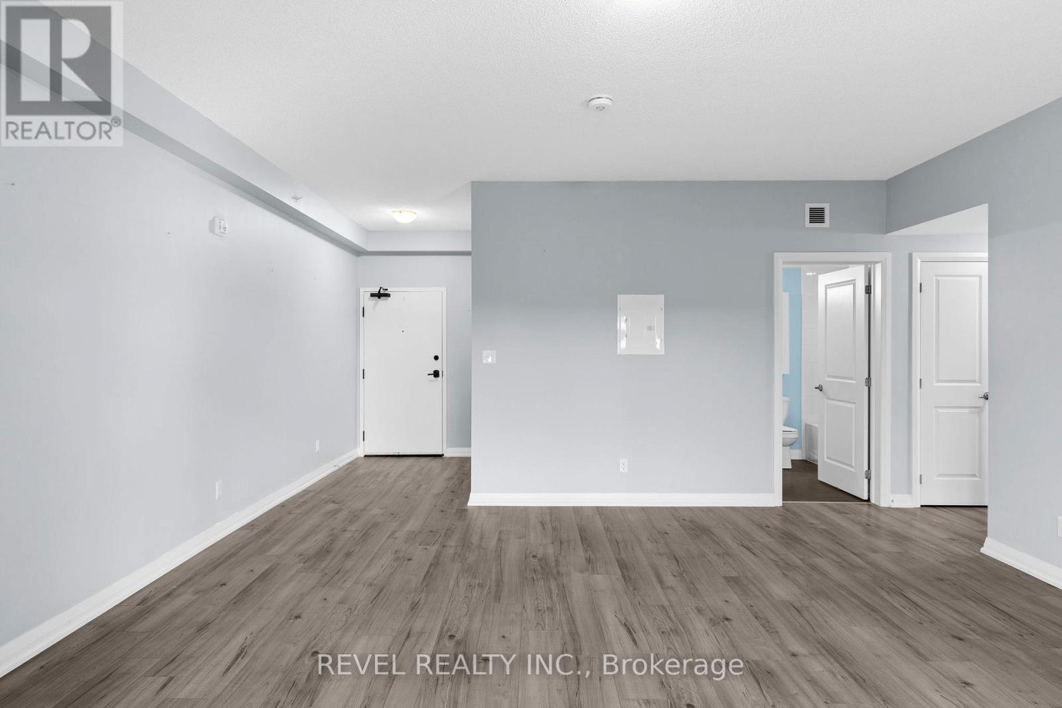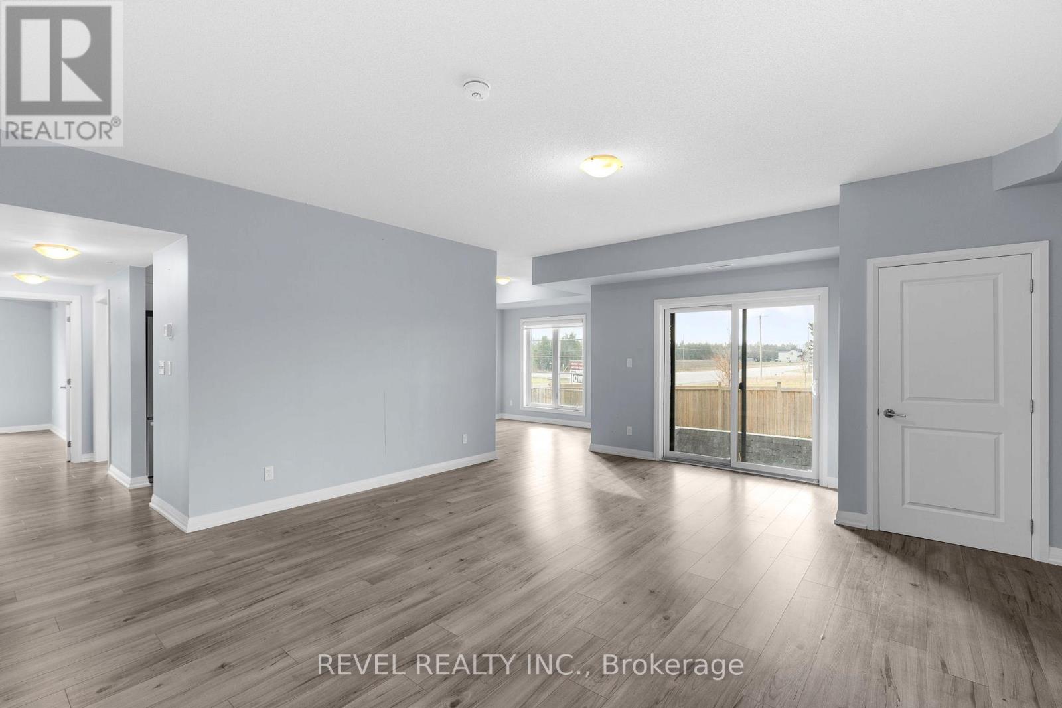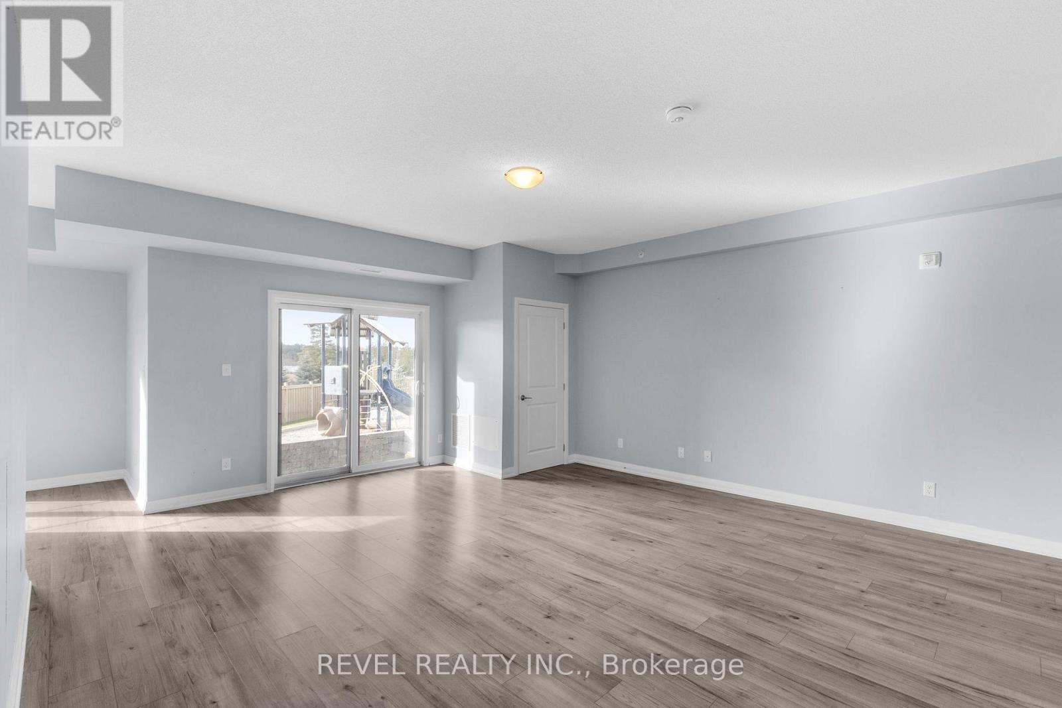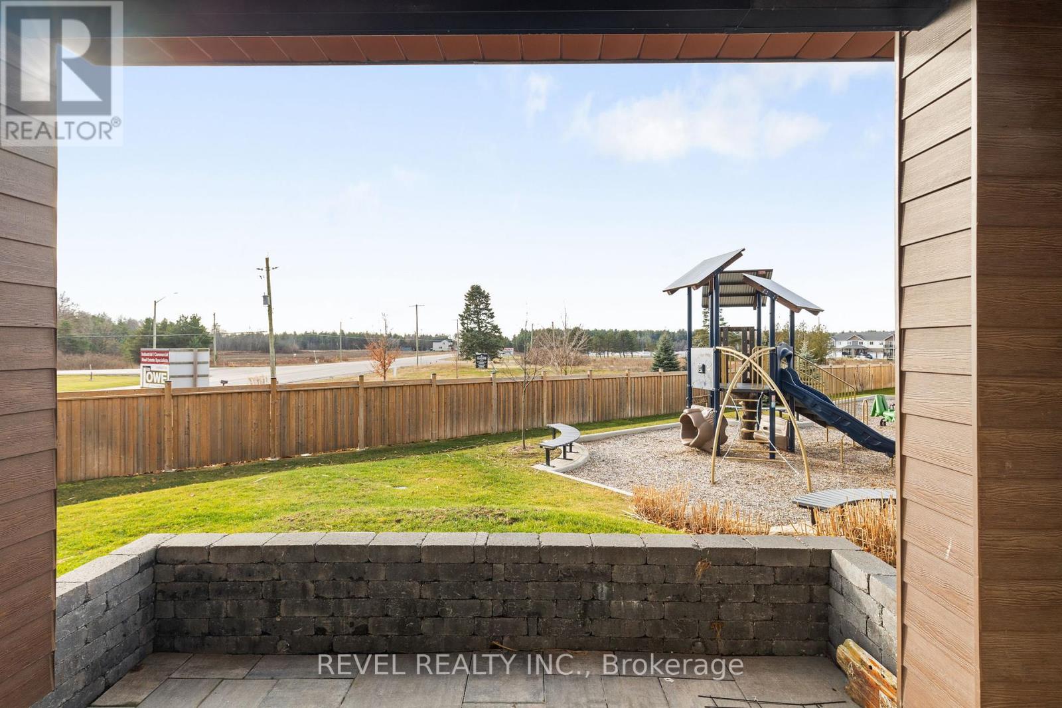117 - 54 Koda Street Barrie, Ontario L9J 0J7
$525,000Maintenance,
$721.82 Monthly
Maintenance,
$721.82 MonthlyWelcome to #117 - 54 Koda Street, This stunning 2-bedroom + den, 2-bathroom condo is the perfect blend of comfort and modern living. Located on the first floor, this unit offers a seamless combination of convenience and style. Step into a spacious living room, perfect for relaxing or entertaining guests. Adjacent to the living area, the separate dining room provides an elegant space for meals and gatherings. The kitchen is a chefs delight, featuring a generous amount of counter space, sleek stainless steel appliances, and contemporary finishes that elevate the heart of the home. The primary bedroom is a true retreat, bathed in natural light and offering a private ensuite bathroom with added laundry for your convenience. The second bedroom & additional den is equally spacious, ideal for family, guests, or a home office setup. Both bathrooms are designed with modern fixtures, ensuring a luxurious daily routine. Enjoy the fresh air on your private patio, complete with an armour stone retaining wall that creates a cozy and inviting atmosphere. This outdoor space is perfect for morning coffee, reading, or unwinding after a long day. The building boasts underground parking for added security and convenience. Families will love the nearby park, perfect for young children to play and explore. Situated close to shopping, schools, and with easy access to the highway, this condo offers unparalleled convenience for commuters and locals alike. Dont miss out on this incredible opportunity to own a modern, comfortable home in a prime location. Schedule your viewing today! (id:61015)
Property Details
| MLS® Number | S12010247 |
| Property Type | Single Family |
| Community Name | Rural Barrie Southwest |
| Amenities Near By | Park, Public Transit |
| Community Features | Pet Restrictions, School Bus |
| Features | Balcony, In Suite Laundry |
| Parking Space Total | 2 |
Building
| Bathroom Total | 2 |
| Bedrooms Above Ground | 2 |
| Bedrooms Total | 2 |
| Age | 0 To 5 Years |
| Amenities | Visitor Parking, Storage - Locker |
| Cooling Type | Central Air Conditioning |
| Exterior Finish | Vinyl Siding |
| Foundation Type | Concrete |
| Heating Fuel | Natural Gas |
| Heating Type | Forced Air |
| Size Interior | 1,200 - 1,399 Ft2 |
| Type | Apartment |
Parking
| Underground | |
| Garage |
Land
| Acreage | No |
| Land Amenities | Park, Public Transit |
| Zoning Description | Rm3 |
Rooms
| Level | Type | Length | Width | Dimensions |
|---|---|---|---|---|
| Main Level | Foyer | 1.65 m | 2.34 m | 1.65 m x 2.34 m |
| Main Level | Living Room | 5.16 m | 5.77 m | 5.16 m x 5.77 m |
| Main Level | Dining Room | 3.38 m | 3 m | 3.38 m x 3 m |
| Main Level | Kitchen | 2.54 m | 3.25 m | 2.54 m x 3.25 m |
| Main Level | Den | 3.63 m | 2.54 m | 3.63 m x 2.54 m |
| Main Level | Primary Bedroom | 5.31 m | 3.91 m | 5.31 m x 3.91 m |
| Main Level | Bedroom 2 | 4.83 m | 3.61 m | 4.83 m x 3.61 m |
https://www.realtor.ca/real-estate/28002782/117-54-koda-street-barrie-rural-barrie-southwest
Contact Us
Contact us for more information



