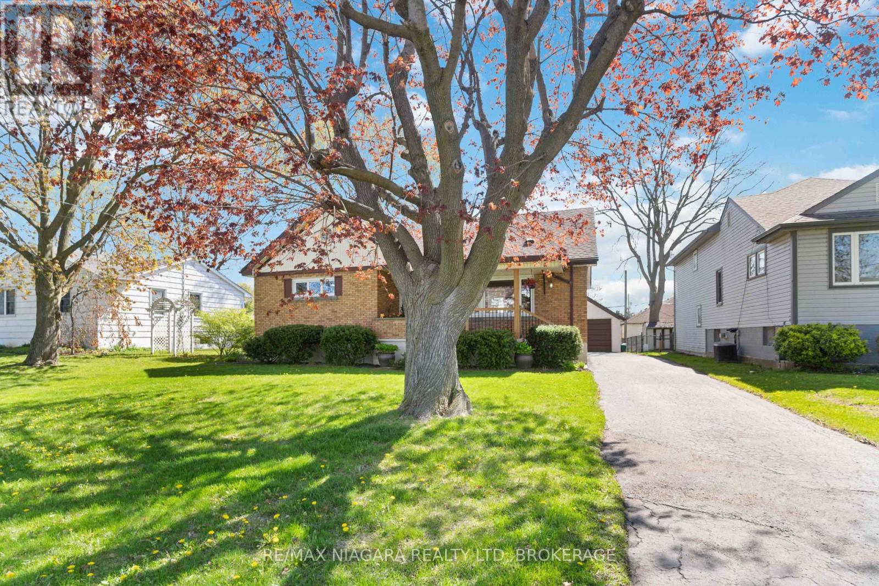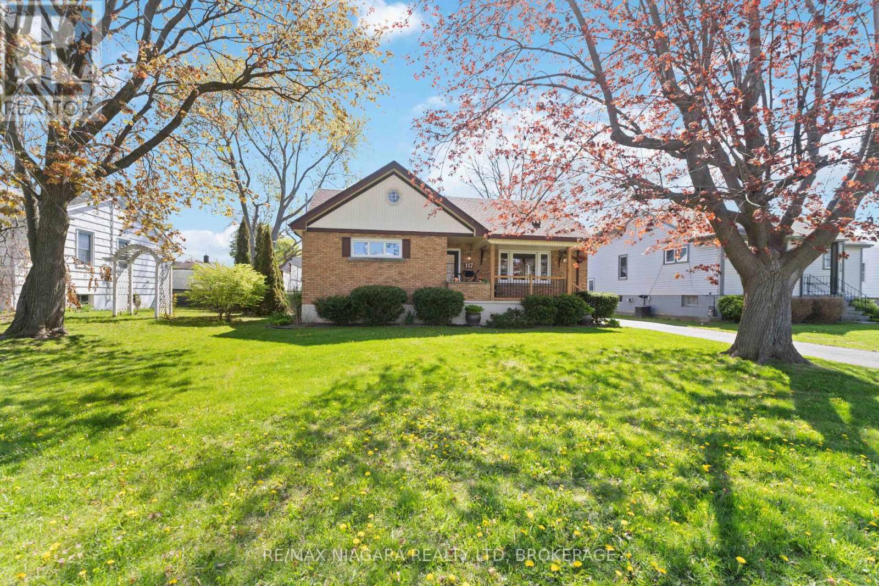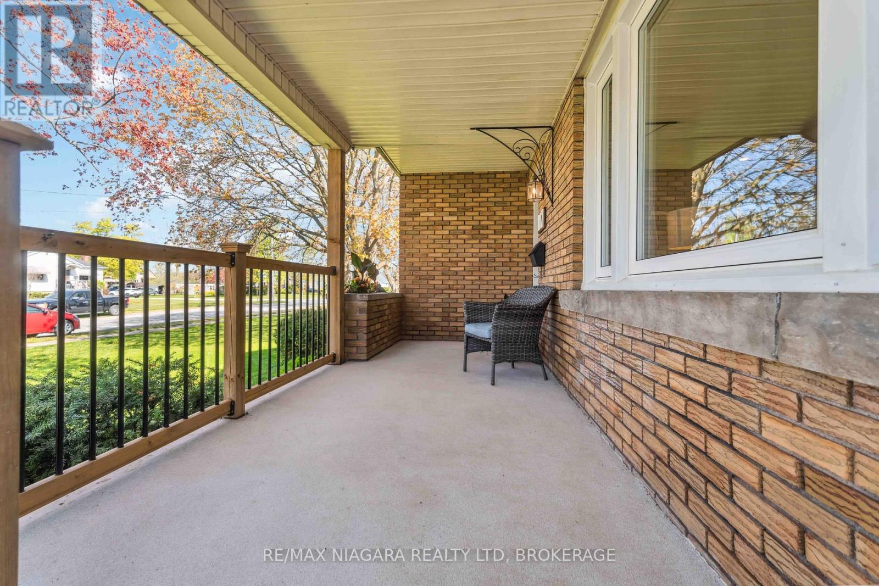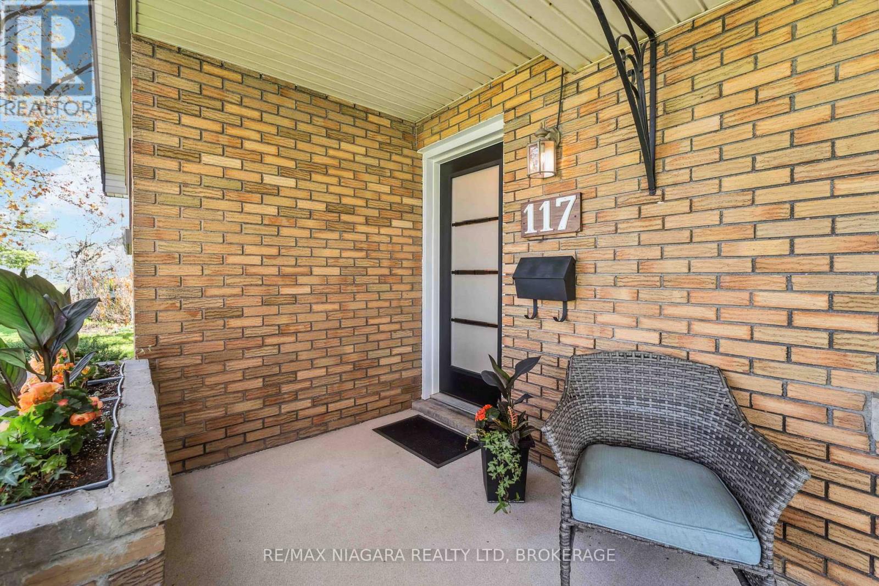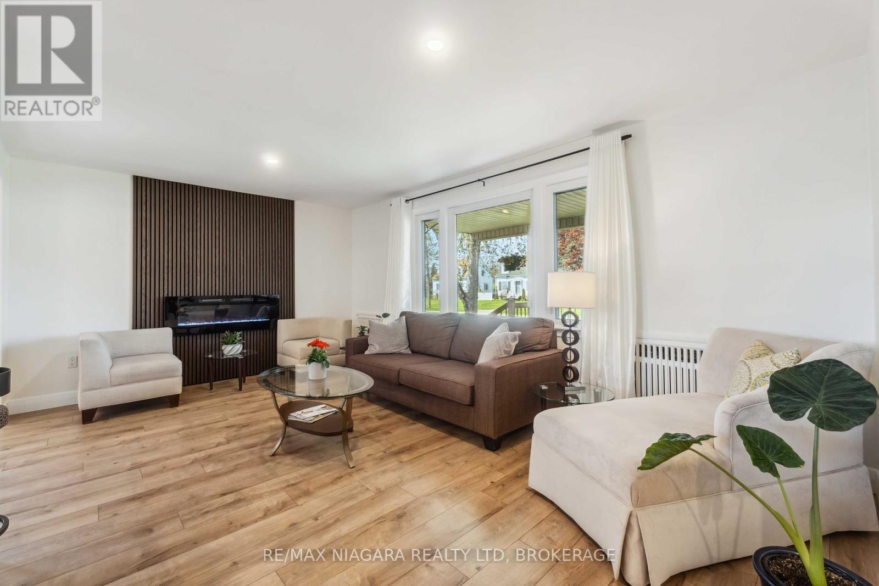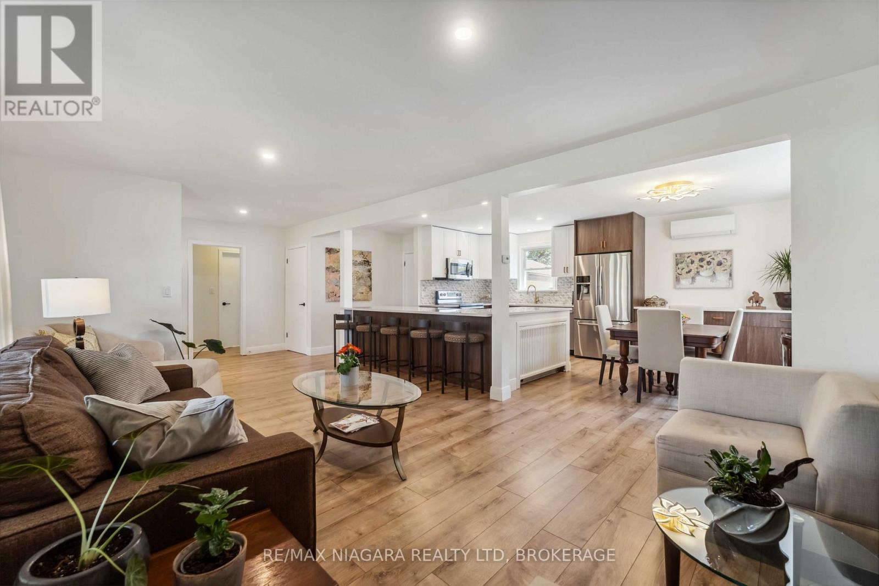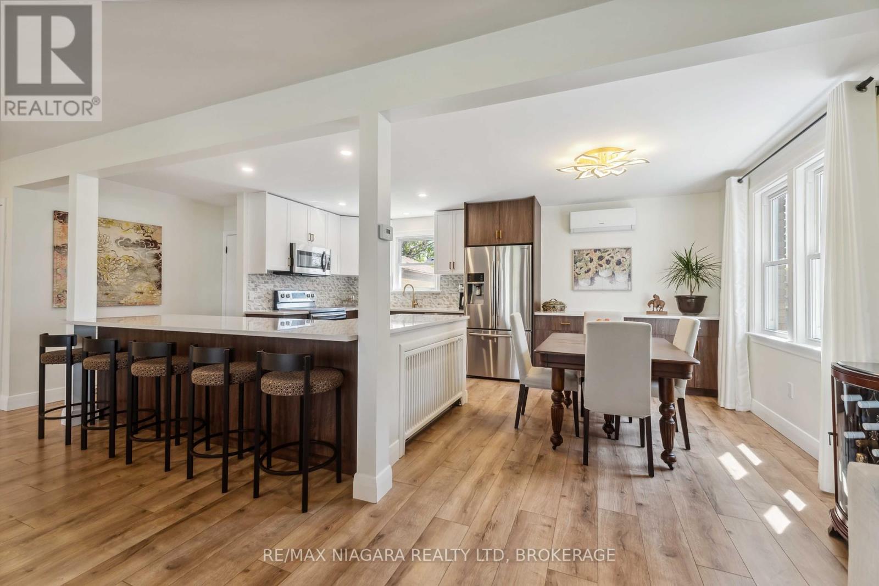117 Linwood Avenue Port Colborne, Ontario L3K 5J8
$699,900
Extensively Renovated 3-Bedroom, 3-Bathroom Home on a Deep Lot with Detached 1.5-Car Garage in Desirable Port Colborne West End! Step into this show-stopping home featuring a bright, open-concept floor plan and a full top-to-bottom renovation. The brand-new 2025 kitchen is a chefs dreamcomplete with stainless steel appliances, quartz countertops, a center island with breakfast bar, and seamless flow into the living room with an eye-catching floor-to-ceiling fireplace. The dining area completes this modern and inviting main living space.The main floor offers two spacious bedrooms and a beautifully updated 4-piece bathroom. Upstairs, features a private and expansive primary suite with its own dressing room and luxurious 4-piece ensuite.The full-height basement includes a third bathroom (3-piece), offering potential for additional living space, a rec room, and additional bedrooms. Enjoy your morning coffee on the cozy front porch or entertain on the covered back patio overlooking the spacious 140-ft deep lot perfect for family fun or gardening enthusiasts. Additional upgrades include a new heat pump (2023), A/C (2024), windows (2024), flooring (2025), and updated bathrooms and fixtures throughout. Located close to schools, parks, splash pad, marina, and just a short stroll to local shops and restaurants this home truly has it all.Dont miss your chance to own this beautifully updated gem. Book your private showing today (id:61015)
Open House
This property has open houses!
2:00 pm
Ends at:4:00 pm
2:00 pm
Ends at:4:00 pm
Property Details
| MLS® Number | X12145589 |
| Property Type | Single Family |
| Community Name | 878 - Sugarloaf |
| Equipment Type | None |
| Features | Sump Pump |
| Parking Space Total | 7 |
| Rental Equipment Type | None |
| Structure | Patio(s), Porch, Shed |
Building
| Bathroom Total | 3 |
| Bedrooms Above Ground | 3 |
| Bedrooms Total | 3 |
| Age | 51 To 99 Years |
| Amenities | Fireplace(s) |
| Appliances | Water Heater |
| Basement Development | Partially Finished |
| Basement Type | N/a (partially Finished) |
| Construction Style Attachment | Detached |
| Cooling Type | Wall Unit |
| Exterior Finish | Brick |
| Fireplace Present | Yes |
| Fireplace Total | 1 |
| Foundation Type | Concrete |
| Heating Fuel | Natural Gas |
| Heating Type | Heat Pump |
| Stories Total | 2 |
| Size Interior | 1,500 - 2,000 Ft2 |
| Type | House |
| Utility Water | Municipal Water |
Parking
| Detached Garage | |
| Garage |
Land
| Acreage | No |
| Landscape Features | Landscaped |
| Sewer | Sanitary Sewer |
| Size Depth | 140 Ft |
| Size Frontage | 55 Ft |
| Size Irregular | 55 X 140 Ft |
| Size Total Text | 55 X 140 Ft |
Rooms
| Level | Type | Length | Width | Dimensions |
|---|---|---|---|---|
| Second Level | Primary Bedroom | 7.81 m | 3.57 m | 7.81 m x 3.57 m |
| Second Level | Bathroom | 4.02 m | 3.6 m | 4.02 m x 3.6 m |
| Second Level | Other | 3.71 m | 2.44 m | 3.71 m x 2.44 m |
| Basement | Recreational, Games Room | 6.68 m | 4.38 m | 6.68 m x 4.38 m |
| Basement | Laundry Room | 4.75 m | 5.52 m | 4.75 m x 5.52 m |
| Basement | Bathroom | 1.74 m | 2.35 m | 1.74 m x 2.35 m |
| Main Level | Living Room | 5.49 m | 3.63 m | 5.49 m x 3.63 m |
| Main Level | Dining Room | 3.78 m | 2.66 m | 3.78 m x 2.66 m |
| Main Level | Kitchen | 4.17 m | 2.66 m | 4.17 m x 2.66 m |
| Main Level | Primary Bedroom | 3.64 m | 3.92 m | 3.64 m x 3.92 m |
| Main Level | Bedroom | 3.02 m | 3.92 m | 3.02 m x 3.92 m |
| Main Level | Bathroom | 2.82 m | 2.31 m | 2.82 m x 2.31 m |
https://www.realtor.ca/real-estate/28306067/117-linwood-avenue-port-colborne-sugarloaf-878-sugarloaf
Contact Us
Contact us for more information


