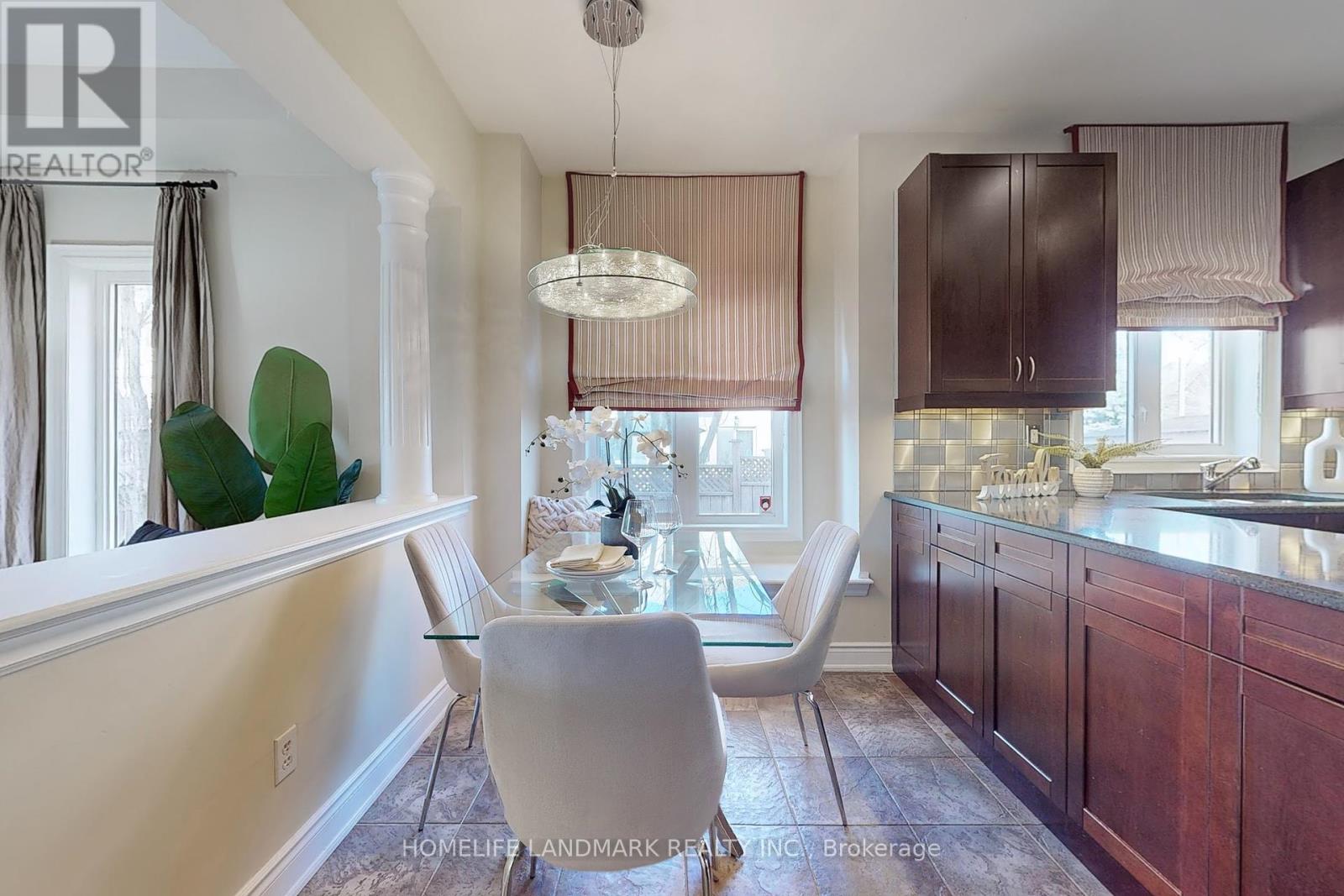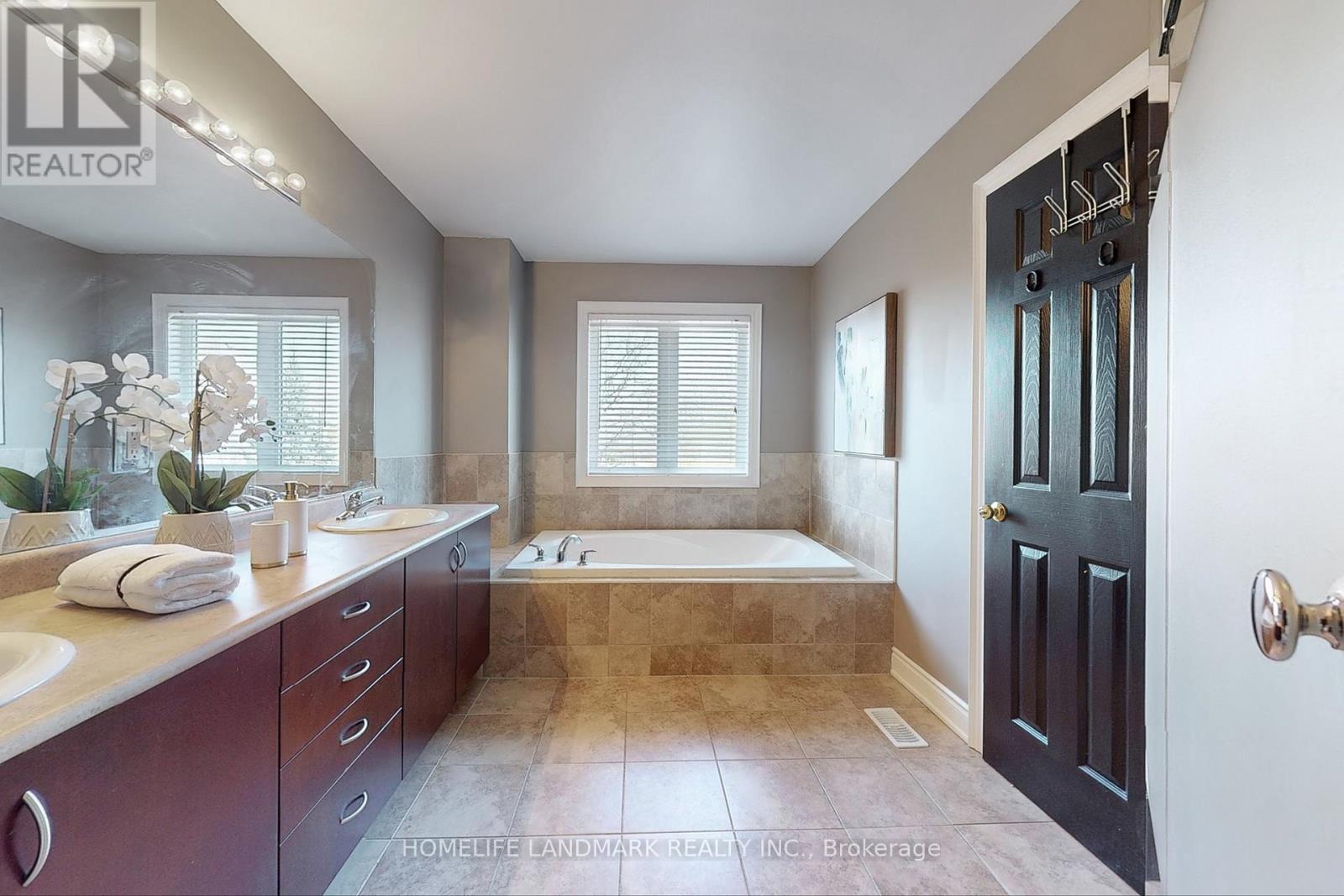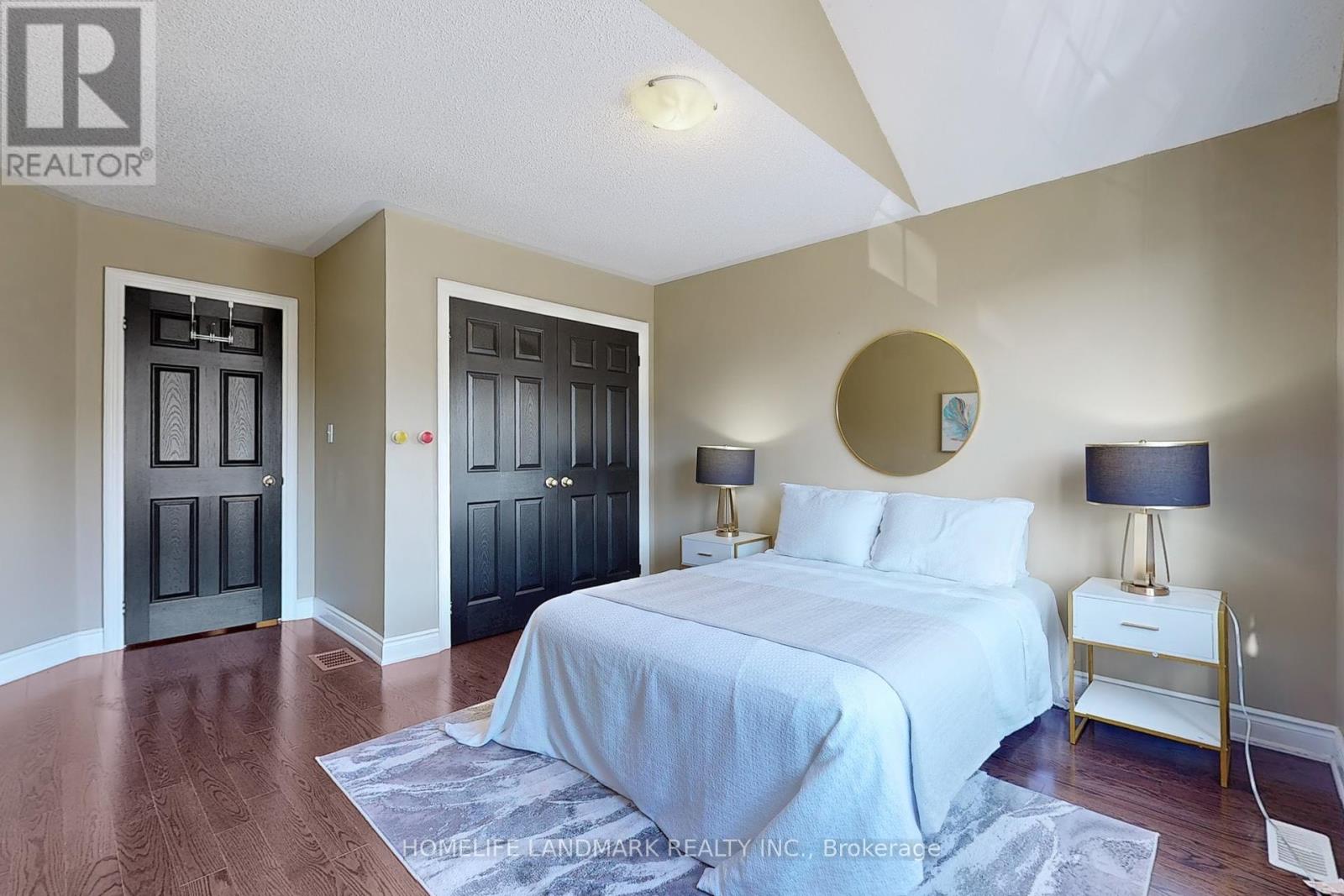1178 Agram Drive Oakville, Ontario L6H 7R9
$1,399,999
This high-end executive townhouse in the prestigious Joshua Creek community features 9-ft ceilings on the main level, a beautifully landscaped lot, and a private backyard oasis. It is connected to the neighbor only by the garage, giving it the appearance of a detached home. The home offers a 2-car garage, an impressive entry with a curved staircase, and a family-sized gourmet kitchen with stainless steel appliances, granite countertop and a cozy breakfast area. The elegant great room boasts a fireplace and hardwood floors throughout. The master suite includes a walk-in closet and a luxurious 5-piece ensuite. Roof was replaced in 2019. Epoxy garage floor painting in 2021. Freehold property with no POTL fee. This home is located in the sought-after area served by Joshua Creek Public School and Iroquois Ridge High School. Just minutes from major highways and shopping, this property blends luxury, style, and convenience. Don't miss the opportunity to own this exceptional home! Please check the link for 3D virtual tour. (id:61015)
Property Details
| MLS® Number | W12111721 |
| Property Type | Single Family |
| Community Name | 1009 - JC Joshua Creek |
| Amenities Near By | Park, Public Transit |
| Community Features | School Bus, Community Centre |
| Equipment Type | Water Heater - Gas |
| Features | Carpet Free |
| Parking Space Total | 4 |
| Rental Equipment Type | Water Heater - Gas |
Building
| Bathroom Total | 3 |
| Bedrooms Above Ground | 3 |
| Bedrooms Total | 3 |
| Age | 16 To 30 Years |
| Amenities | Fireplace(s) |
| Appliances | Garage Door Opener Remote(s), Central Vacuum, Dishwasher, Dryer, Garage Door Opener, Stove, Washer, Window Coverings, Refrigerator |
| Basement Development | Partially Finished |
| Basement Type | Full (partially Finished) |
| Construction Style Attachment | Attached |
| Cooling Type | Central Air Conditioning |
| Exterior Finish | Brick |
| Fire Protection | Smoke Detectors |
| Fireplace Present | Yes |
| Flooring Type | Hardwood, Ceramic |
| Foundation Type | Poured Concrete |
| Half Bath Total | 1 |
| Heating Fuel | Natural Gas |
| Heating Type | Forced Air |
| Stories Total | 2 |
| Size Interior | 2,000 - 2,500 Ft2 |
| Type | Row / Townhouse |
| Utility Water | Municipal Water |
Parking
| Garage |
Land
| Acreage | No |
| Fence Type | Fenced Yard |
| Land Amenities | Park, Public Transit |
| Sewer | Sanitary Sewer |
| Size Depth | 110 Ft |
| Size Frontage | 43 Ft ,4 In |
| Size Irregular | 43.4 X 110 Ft |
| Size Total Text | 43.4 X 110 Ft |
Rooms
| Level | Type | Length | Width | Dimensions |
|---|---|---|---|---|
| Second Level | Primary Bedroom | 5.92 m | 4.95 m | 5.92 m x 4.95 m |
| Second Level | Bedroom 2 | 3.84 m | 3.25 m | 3.84 m x 3.25 m |
| Second Level | Bedroom 3 | 4.88 m | 3.58 m | 4.88 m x 3.58 m |
| Second Level | Laundry Room | 2.54 m | 1.7 m | 2.54 m x 1.7 m |
| Second Level | Bathroom | Measurements not available | ||
| Ground Level | Great Room | 7.62 m | 3.56 m | 7.62 m x 3.56 m |
| Ground Level | Kitchen | 4.88 m | 3.91 m | 4.88 m x 3.91 m |
| Ground Level | Eating Area | 4.88 m | 3.91 m | 4.88 m x 3.91 m |
| Ground Level | Dining Room | 3.99 m | 3.61 m | 3.99 m x 3.61 m |
Contact Us
Contact us for more information




















































