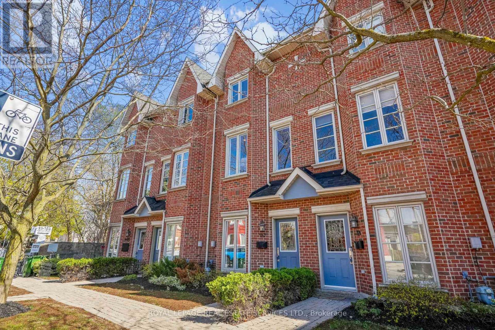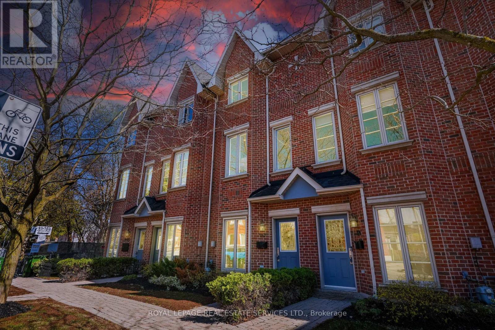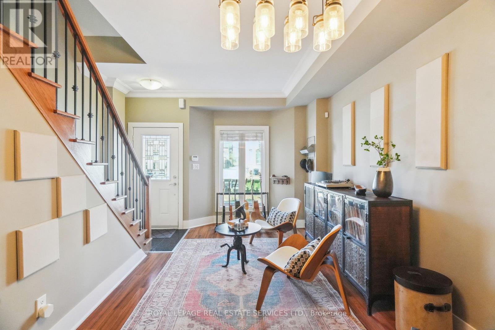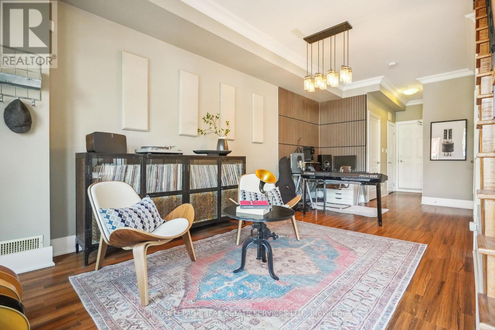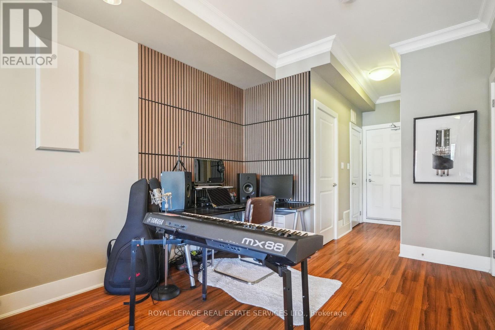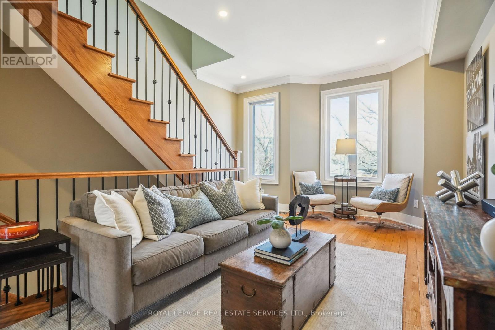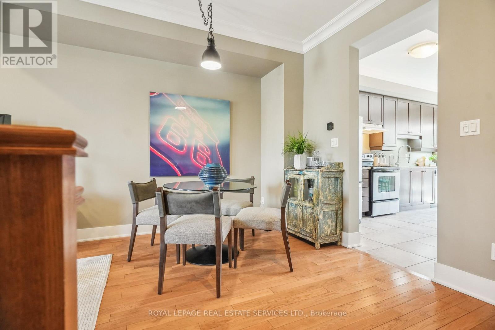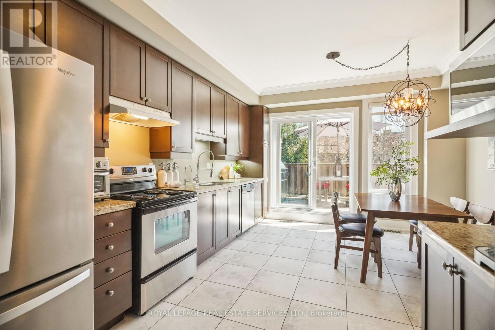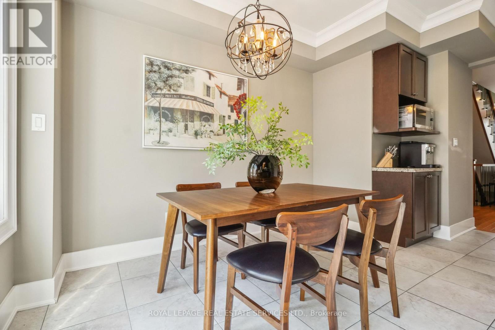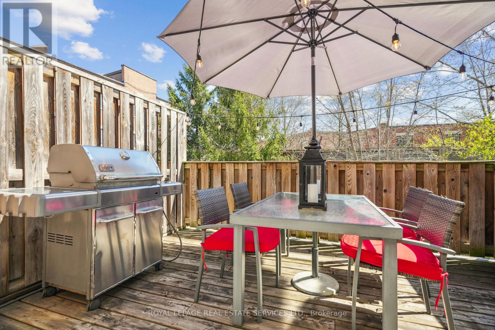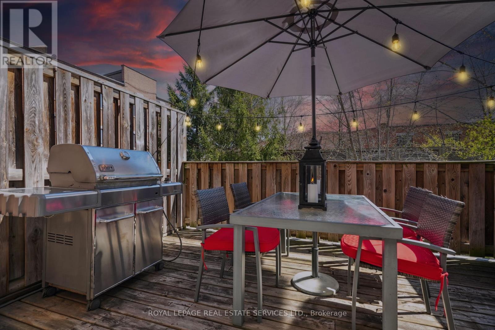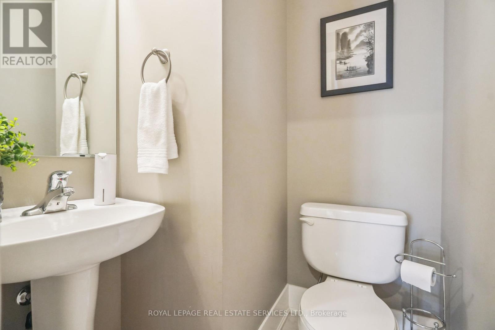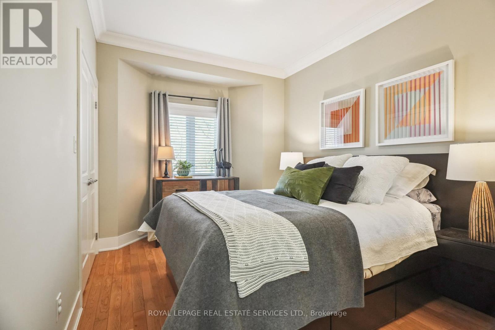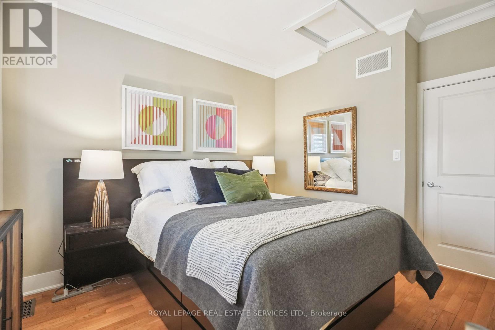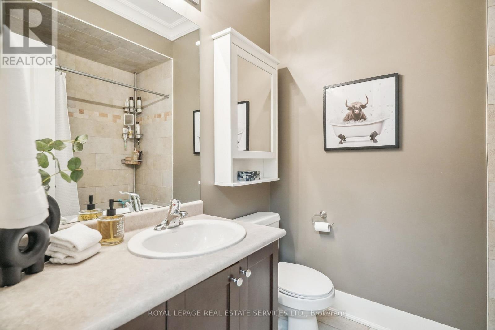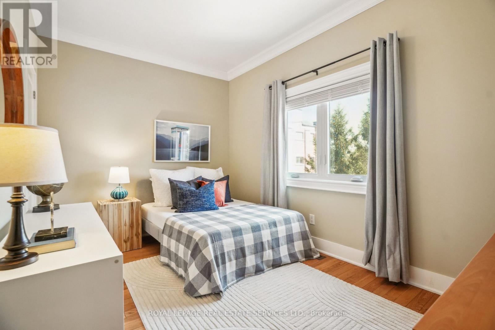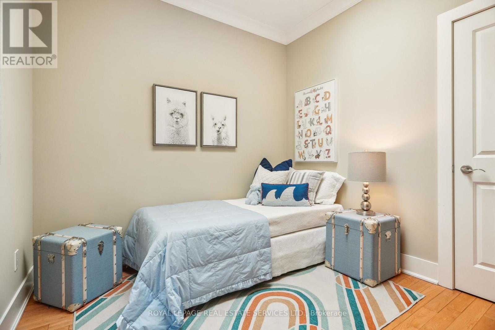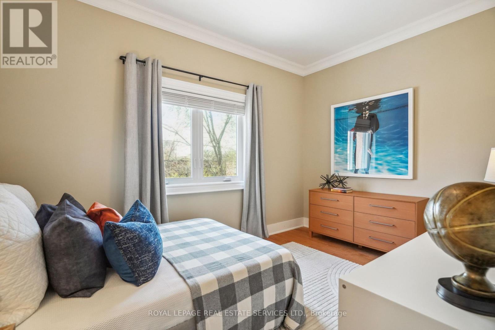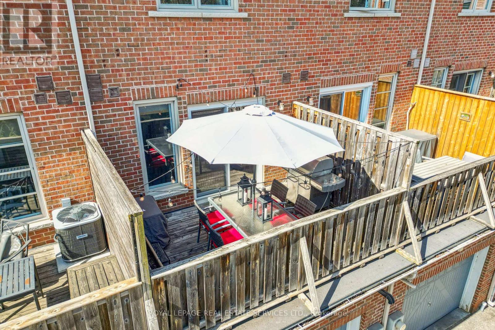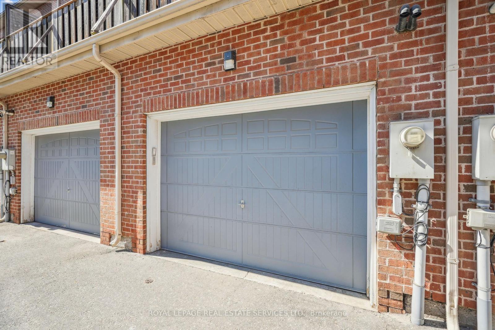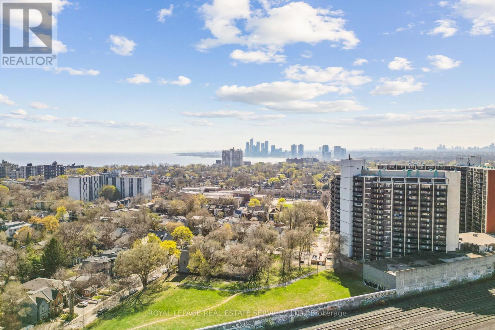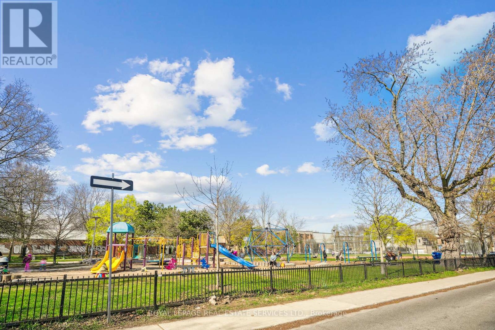119 Florence Street Toronto, Ontario M6K 1P4
$1,299,000Maintenance, Parcel of Tied Land
$169 Monthly
Maintenance, Parcel of Tied Land
$169 MonthlyWelcome to 119 Florence Street A Rare Freehold Opportunity in the Heart of Queen West! This stylish 3-storey townhome offers nearly ***1,600 ***square feet of well-designed living space with 3 bedrooms, 3 bathrooms, and a functional layout ideal for professionals or families. Enjoy oversized principal rooms, a bright eat-in kitchen with a walkout to a private patio, and a versatile lower-level family room or studio. Thoughtfully maintained with ample storage throughout and a rare private 1-car garage. Located in one of Toronto's most vibrant neighbourhoods, with incredible walkability to Queen Street shops, cafés, restaurants, public transit, parks, recreation centres, and top-rated schools. A true turnkey home offering comfort, convenience, and unmatched urban lifestyle. (id:61015)
Property Details
| MLS® Number | C12127429 |
| Property Type | Single Family |
| Neigbourhood | Little Portugal |
| Community Name | Little Portugal |
| Features | Carpet Free |
| Parking Space Total | 1 |
Building
| Bathroom Total | 3 |
| Bedrooms Above Ground | 3 |
| Bedrooms Total | 3 |
| Age | 6 To 15 Years |
| Appliances | Alarm System, Dishwasher, Dryer, Garage Door Opener, Water Heater, Microwave, Stove, Washer, Water Treatment, Water Softener, Window Coverings, Refrigerator |
| Construction Style Attachment | Attached |
| Cooling Type | Central Air Conditioning |
| Exterior Finish | Brick |
| Foundation Type | Block |
| Half Bath Total | 1 |
| Heating Fuel | Natural Gas |
| Heating Type | Forced Air |
| Stories Total | 3 |
| Size Interior | 1,100 - 1,500 Ft2 |
| Type | Row / Townhouse |
| Utility Water | Municipal Water |
Parking
| Garage |
Land
| Acreage | No |
| Sewer | Sanitary Sewer |
| Size Depth | 62 Ft ,6 In |
| Size Frontage | 13 Ft ,10 In |
| Size Irregular | 13.9 X 62.5 Ft |
| Size Total Text | 13.9 X 62.5 Ft |
Rooms
| Level | Type | Length | Width | Dimensions |
|---|---|---|---|---|
| Second Level | Living Room | 4.83 m | 3.96 m | 4.83 m x 3.96 m |
| Second Level | Dining Room | 2.36 m | 3.96 m | 2.36 m x 3.96 m |
| Second Level | Kitchen | 5.11 m | 3.96 m | 5.11 m x 3.96 m |
| Third Level | Primary Bedroom | 4.11 m | 2.87 m | 4.11 m x 2.87 m |
| Third Level | Bedroom 2 | 3.38 m | 3.96 m | 3.38 m x 3.96 m |
| Third Level | Bedroom 3 | 2.69 m | 2.87 m | 2.69 m x 2.87 m |
| Ground Level | Family Room | 7.24 m | 3.96 m | 7.24 m x 3.96 m |
Utilities
| Cable | Installed |
| Sewer | Installed |
Contact Us
Contact us for more information

