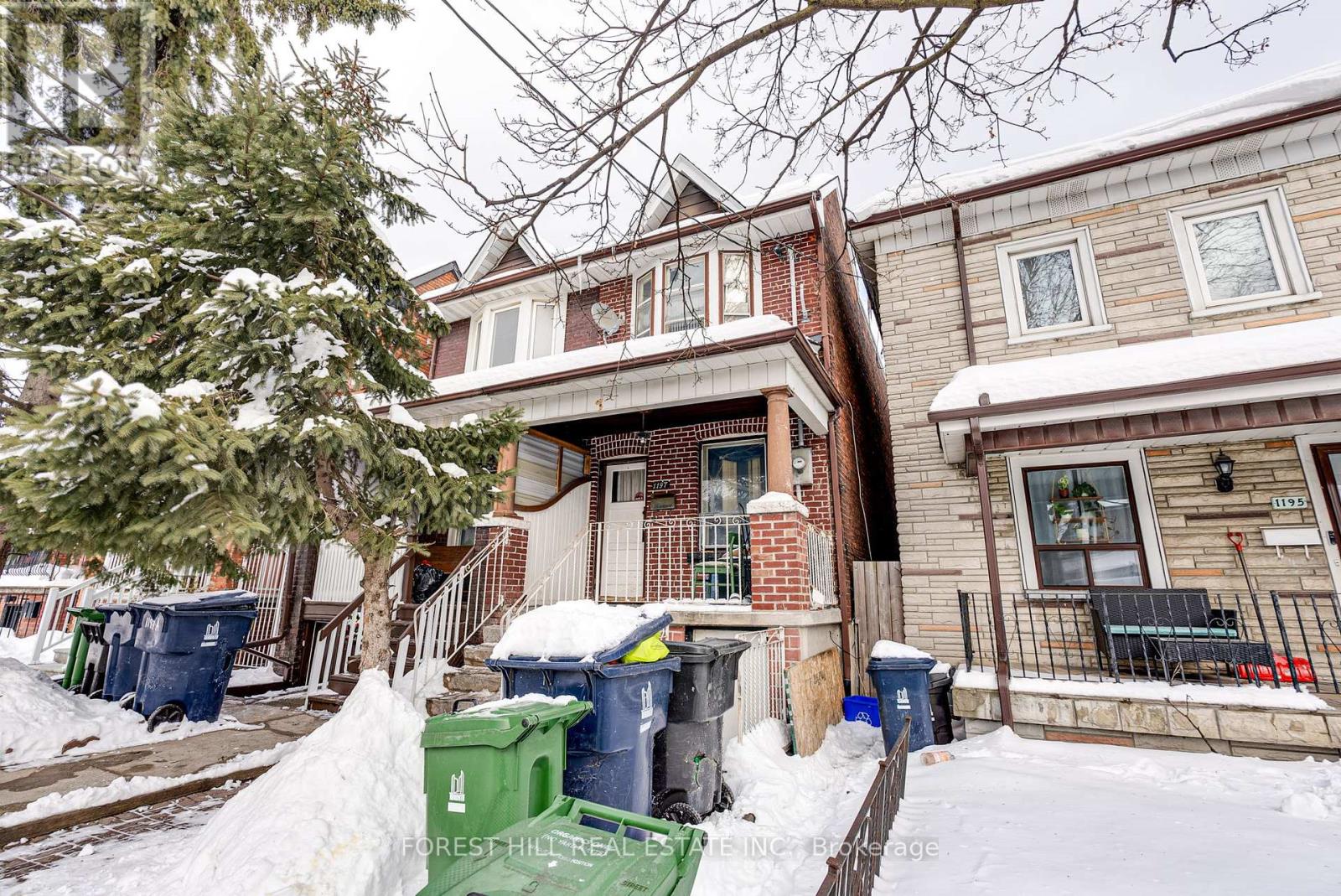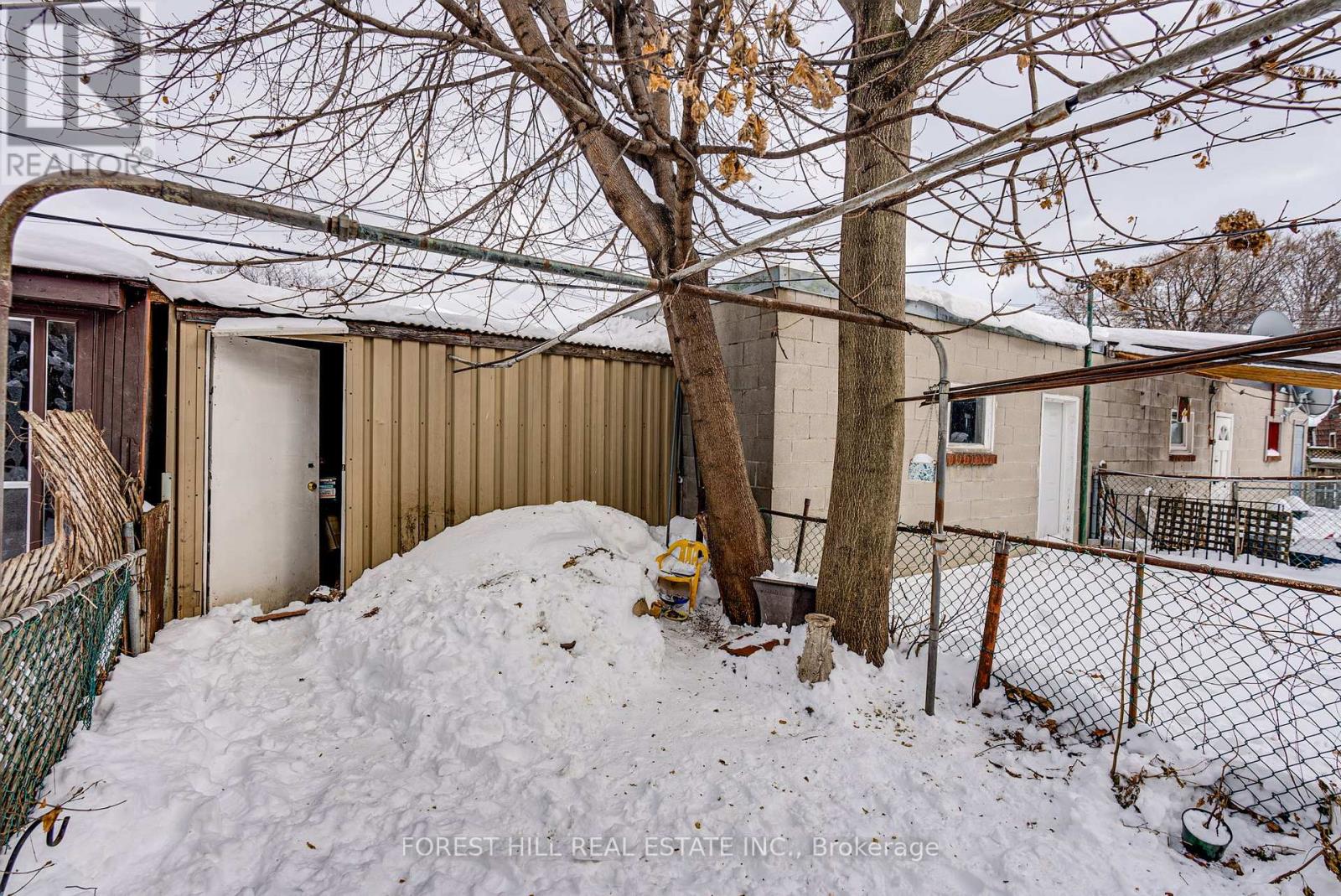1197 Dovercourt Road Toronto, Ontario M6H 2Y1
$1,190,000
Welcome to 1197 Dovercourt Rd. This 3+1 bedroom semi-detached home is located in one of Toronto's most desirable neighborhoods! This rare & unique property offers 3 kitchens, 3 bathrooms, 200Amp panel and a detached garage with convenient laneway access. This home is perfect for multi-generational living with incredible potential for investors, renovators, or families looking to create their dream home that is close proximity to Wychwood Barns and a short walk to Geary Ave, featuring some of the best restaurants and bars such as Baldassarre, Jenn Agg's new venture General Public, Paradise Grape Vine, North of Brooklyn, and many more! (id:61015)
Property Details
| MLS® Number | C12013191 |
| Property Type | Single Family |
| Neigbourhood | Davenport |
| Community Name | Wychwood |
| Features | Lane |
| Parking Space Total | 1 |
Building
| Bathroom Total | 6 |
| Bedrooms Above Ground | 3 |
| Bedrooms Below Ground | 1 |
| Bedrooms Total | 4 |
| Appliances | Water Heater, All, Dryer, Stove, Washer, Refrigerator |
| Basement Development | Finished |
| Basement Type | N/a (finished) |
| Construction Style Attachment | Semi-detached |
| Exterior Finish | Brick |
| Flooring Type | Hardwood, Tile |
| Foundation Type | Brick |
| Heating Fuel | Electric |
| Heating Type | Forced Air |
| Stories Total | 2 |
| Type | House |
| Utility Water | Municipal Water |
Parking
| Detached Garage | |
| Garage |
Land
| Acreage | No |
| Sewer | Sanitary Sewer |
| Size Depth | 125 Ft |
| Size Frontage | 12 Ft ,6 In |
| Size Irregular | 12.5 X 125 Ft |
| Size Total Text | 12.5 X 125 Ft |
Rooms
| Level | Type | Length | Width | Dimensions |
|---|---|---|---|---|
| Second Level | Primary Bedroom | 4.08 m | 3.41 m | 4.08 m x 3.41 m |
| Second Level | Bedroom 2 | 3.65 m | 2.51 m | 3.65 m x 2.51 m |
| Second Level | Kitchen | 2.87 m | 2.45 m | 2.87 m x 2.45 m |
| Lower Level | Recreational, Games Room | 3.17 m | 3.12 m | 3.17 m x 3.12 m |
| Lower Level | Kitchen | 3.12 m | 3.08 m | 3.12 m x 3.08 m |
| Main Level | Living Room | 3.51 m | 2.34 m | 3.51 m x 2.34 m |
| Main Level | Dining Room | 3.57 m | 3.46 m | 3.57 m x 3.46 m |
| Main Level | Kitchen | 4.12 m | 2.74 m | 4.12 m x 2.74 m |
| Main Level | Bedroom | 1.92 m | 1.84 m | 1.92 m x 1.84 m |
Utilities
| Cable | Installed |
| Sewer | Installed |
https://www.realtor.ca/real-estate/28010023/1197-dovercourt-road-toronto-wychwood-wychwood
Contact Us
Contact us for more information






