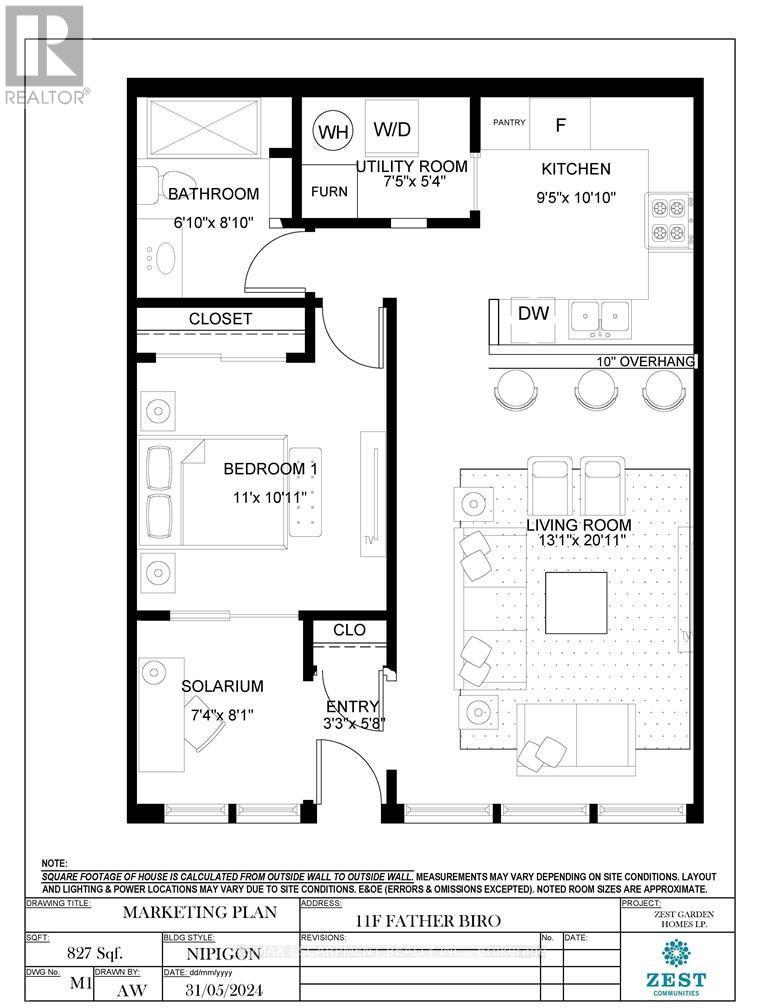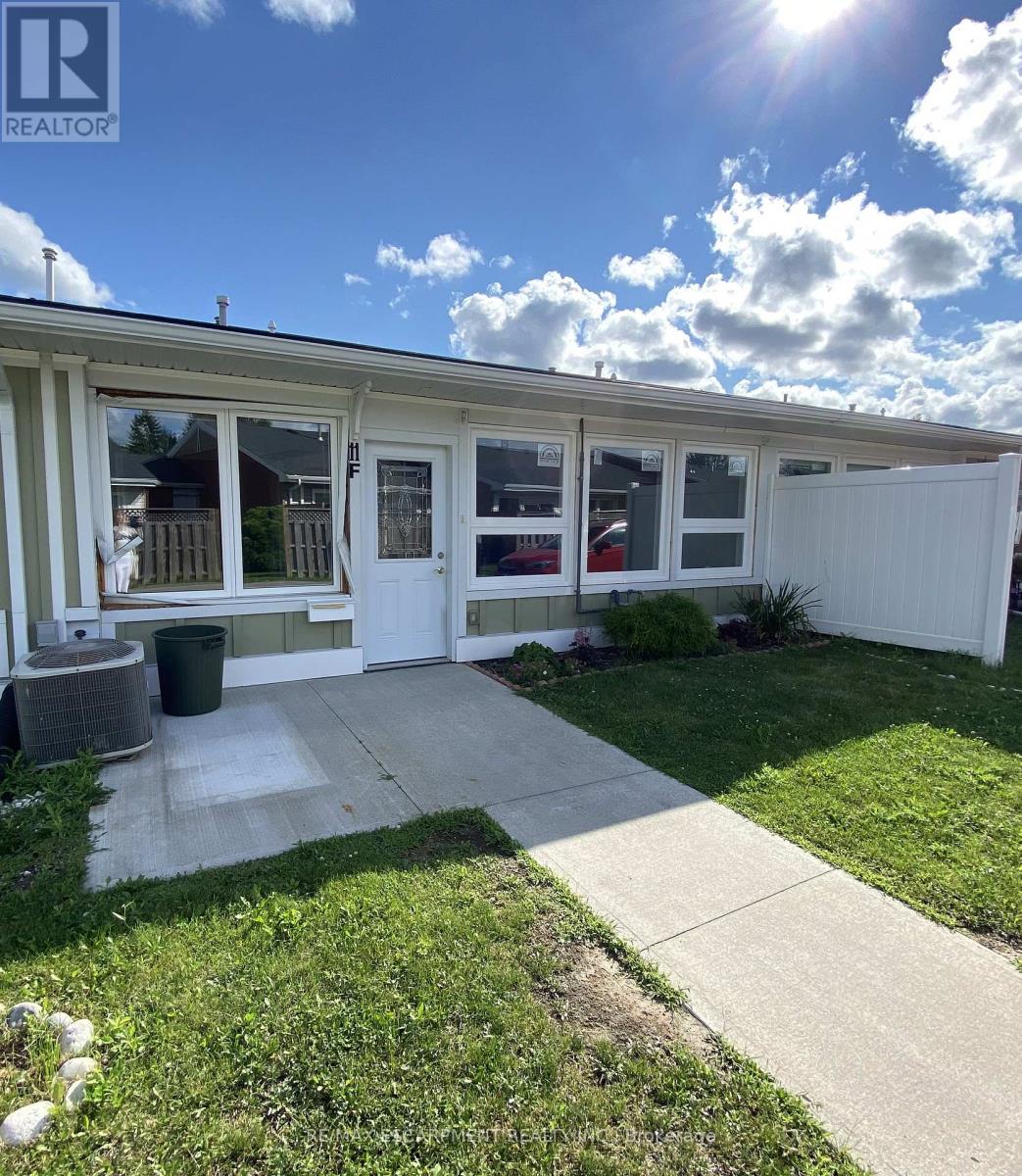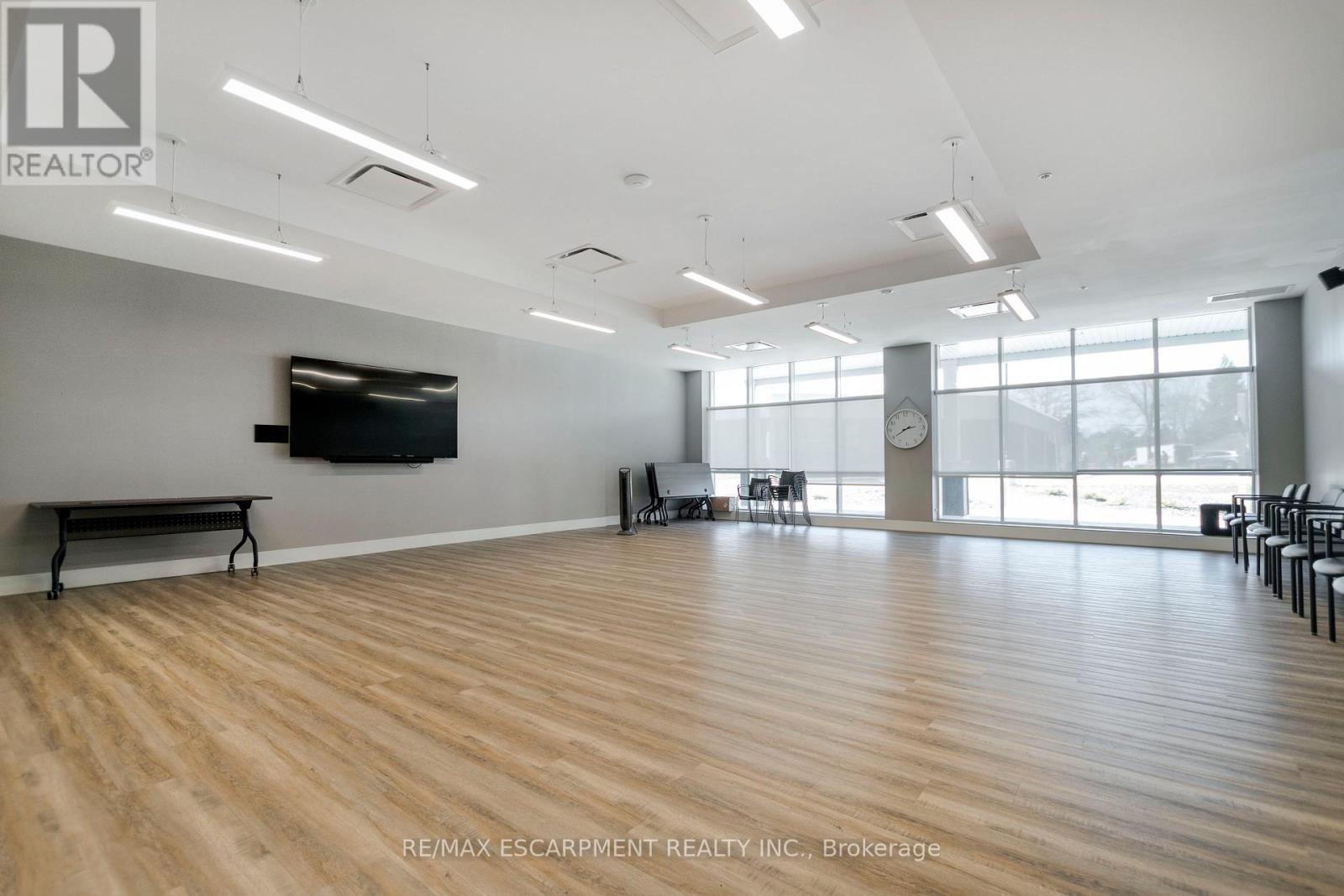11f Father Biro Trail Hamilton, Ontario L9B 1T8
$591,000Maintenance, Water, Insurance
$425.91 Monthly
Maintenance, Water, Insurance
$425.91 MonthlyDiscover your perfect retreat in the vibrant 55+ gated community of St. Elizabeth Village. This home features 1 Bedroom plus Den bathroom, eat-in Kitchen, and a large living room/Dining room creating a warm and inviting atmosphere perfect for relaxing or entertaining. One of the standout features of this home is the opportunity to make it uniquely yours. As a Buyer, you have the opportunity to have the home completely renovated and choose all the finishes to match your personal style and preferences, from flooring to cabinetry and everything in between. Enjoy the peace of mind and security of living in a gated community, along with access to the vibrant social scene and amenities such as indoor heated pool, gym, saunas, golf simulator and more while having your outside maintenance taken care of for you! (id:61015)
Property Details
| MLS® Number | X12048317 |
| Property Type | Single Family |
| Neigbourhood | St. Elizabeth Village |
| Community Name | Kennedy |
| Amenities Near By | Hospital, Place Of Worship, Public Transit |
| Community Features | Pet Restrictions |
| Features | In Suite Laundry |
| Parking Space Total | 1 |
Building
| Bathroom Total | 1 |
| Bedrooms Above Ground | 1 |
| Bedrooms Total | 1 |
| Age | New Building |
| Amenities | Exercise Centre, Party Room, Sauna, Visitor Parking |
| Appliances | Dishwasher, Dryer, Microwave, Stove, Washer, Refrigerator |
| Architectural Style | Bungalow |
| Cooling Type | Central Air Conditioning |
| Exterior Finish | Wood |
| Heating Fuel | Natural Gas |
| Heating Type | Forced Air |
| Stories Total | 1 |
| Size Interior | 800 - 899 Ft2 |
| Type | Row / Townhouse |
Parking
| No Garage |
Land
| Acreage | No |
| Land Amenities | Hospital, Place Of Worship, Public Transit |
| Surface Water | Lake/pond |
Rooms
| Level | Type | Length | Width | Dimensions |
|---|---|---|---|---|
| Ground Level | Living Room | 3.99 m | 6.38 m | 3.99 m x 6.38 m |
| Ground Level | Kitchen | 2.87 m | 3.3 m | 2.87 m x 3.3 m |
| Ground Level | Bedroom | 3.35 m | 3.33 m | 3.35 m x 3.33 m |
| Ground Level | Den | 2.24 m | 2.46 m | 2.24 m x 2.46 m |
| Ground Level | Utility Room | 2.26 m | 1.63 m | 2.26 m x 1.63 m |
https://www.realtor.ca/real-estate/28089438/11f-father-biro-trail-hamilton-kennedy-kennedy
Contact Us
Contact us for more information








