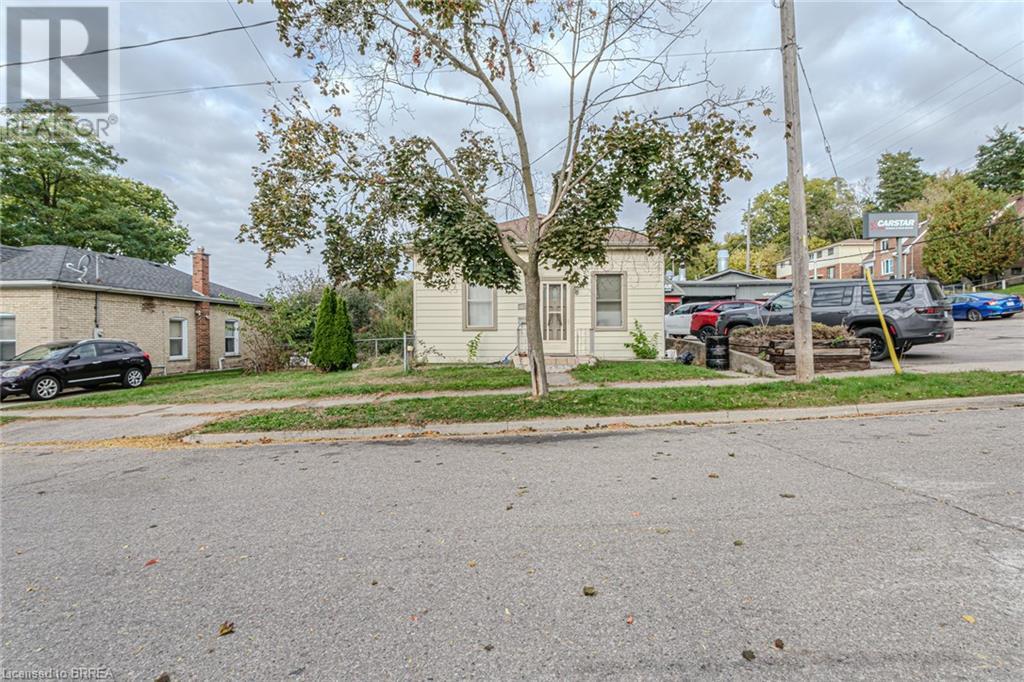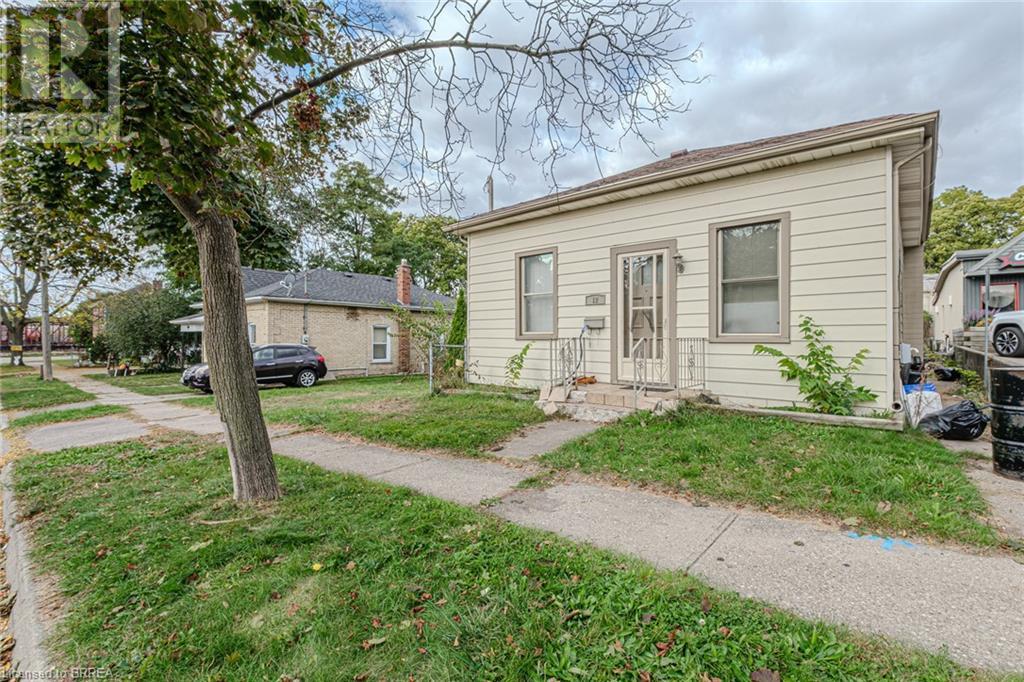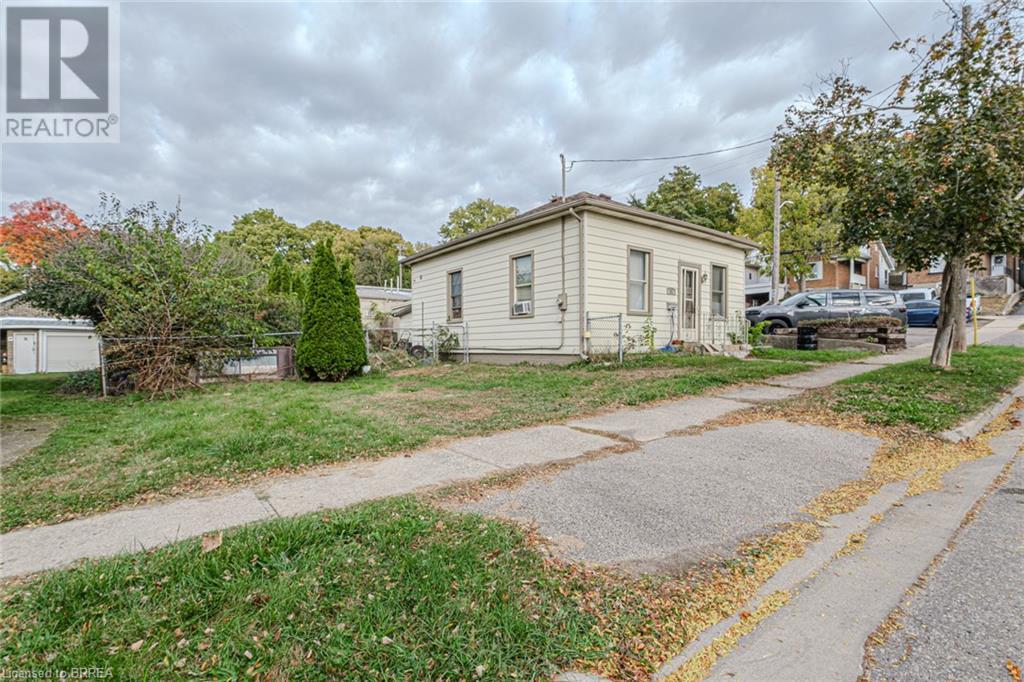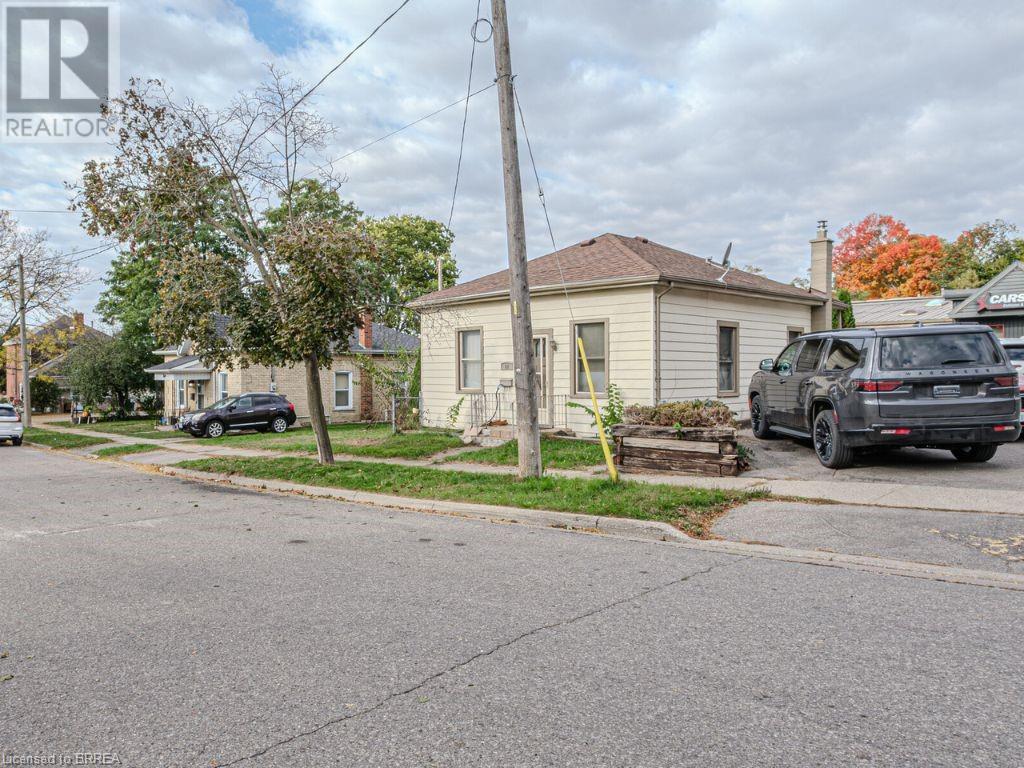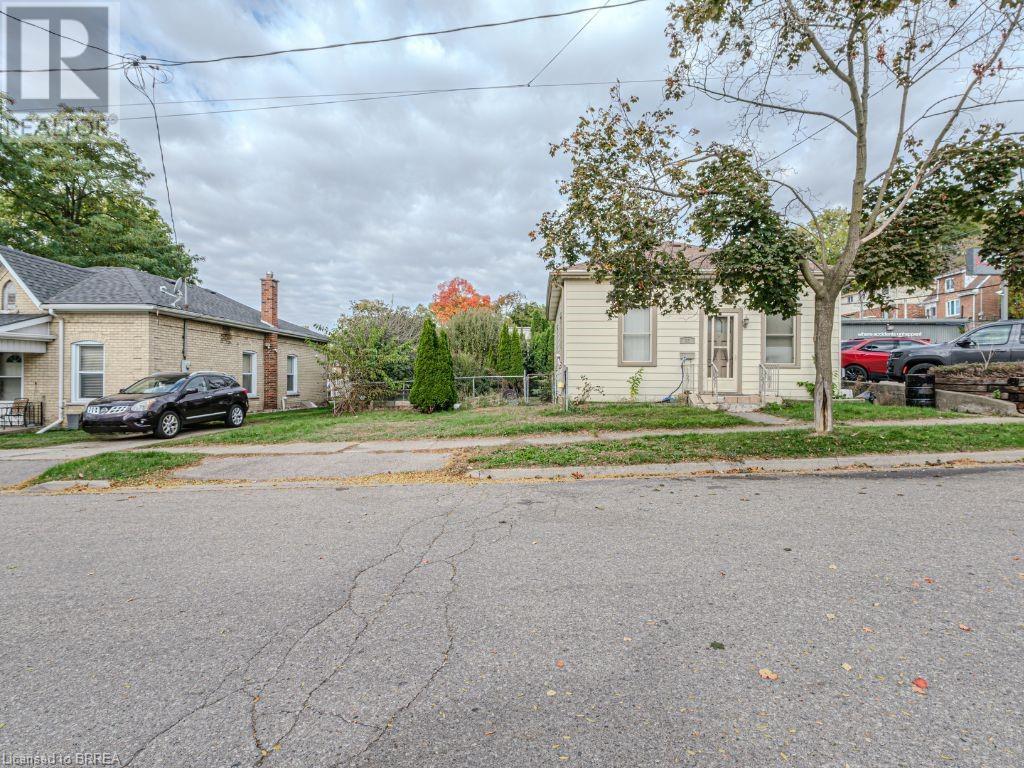12 Ann Street Brantford, Ontario N3R 3X8
$499,900
Welcome to 12 Ann St. in central Brantford, sure to delight the first-time home buyer, downsizer or savvy investor. This bungalow has two (2) bedrooms, one (1) 5-piece bath with double sinks, a very large kitchen, a living room-dining room combination, laundry on the main floor and a partially finished basement – everything you need for one-floor living. For the savvy investor, 12 Ann St. is zoned Residential Conversion, and you already know what that means – you will have already noticed the side yard in the photos – think possible lot severance, think building additions. Realize your real estate goals at 12 Ann St. (id:61015)
Property Details
| MLS® Number | 40670475 |
| Property Type | Single Family |
| Amenities Near By | Hospital |
| Parking Space Total | 1 |
Building
| Bathroom Total | 1 |
| Bedrooms Above Ground | 2 |
| Bedrooms Total | 2 |
| Architectural Style | Bungalow |
| Basement Development | Partially Finished |
| Basement Type | Partial (partially Finished) |
| Constructed Date | 1890 |
| Construction Style Attachment | Detached |
| Cooling Type | None |
| Exterior Finish | Brick |
| Heating Fuel | Natural Gas |
| Heating Type | Forced Air |
| Stories Total | 1 |
| Size Interior | 1,063 Ft2 |
| Type | House |
| Utility Water | Municipal Water |
Land
| Acreage | No |
| Land Amenities | Hospital |
| Sewer | Municipal Sewage System |
| Size Depth | 107 Ft |
| Size Frontage | 58 Ft |
| Size Total Text | Under 1/2 Acre |
| Zoning Description | Rc-17 |
Rooms
| Level | Type | Length | Width | Dimensions |
|---|---|---|---|---|
| Main Level | Laundry Room | 8'0'' x 9'0'' | ||
| Main Level | Bedroom | 11'0'' x 7'0'' | ||
| Main Level | Bedroom | 11'0'' x 13'0'' | ||
| Main Level | 5pc Bathroom | Measurements not available | ||
| Main Level | Kitchen | 11'0'' x 16'0'' | ||
| Main Level | Dining Room | 11'6'' x 13'6'' | ||
| Main Level | Living Room | 10'0'' x 16'0'' |
Utilities
| Cable | Available |
| Natural Gas | Available |
https://www.realtor.ca/real-estate/27638943/12-ann-street-brantford
Contact Us
Contact us for more information

