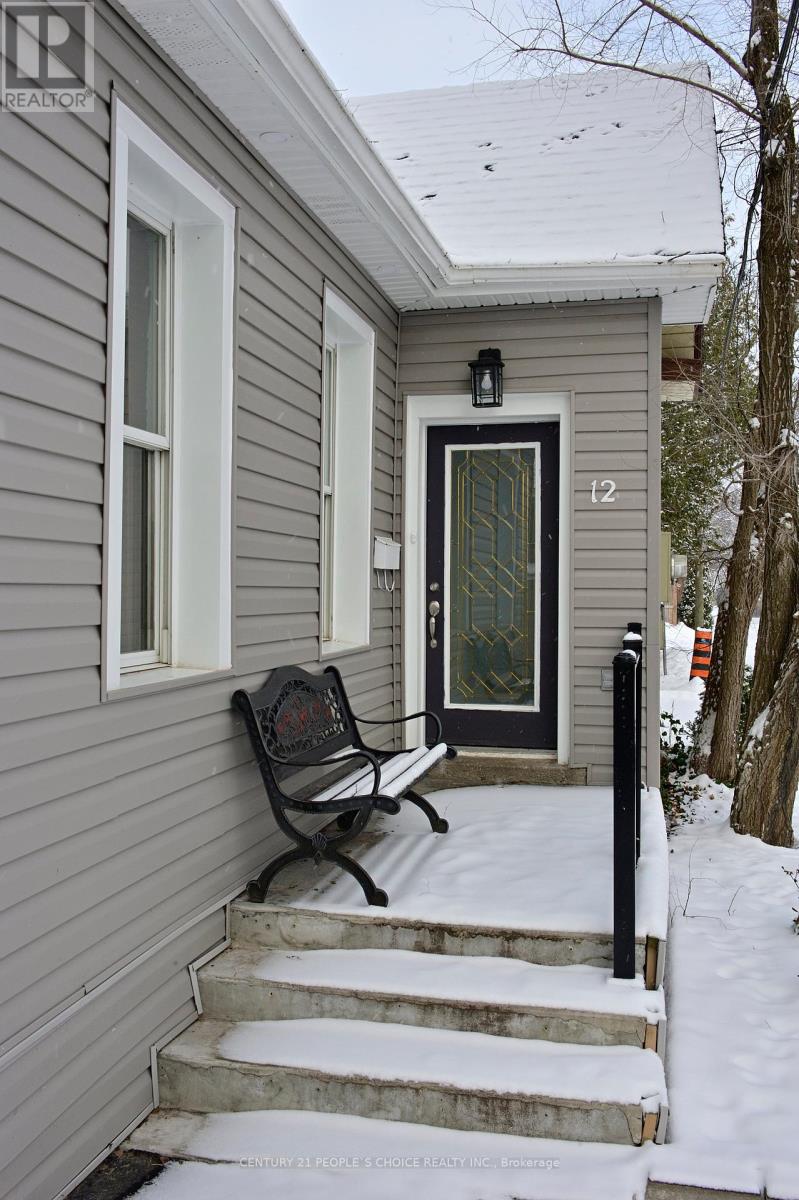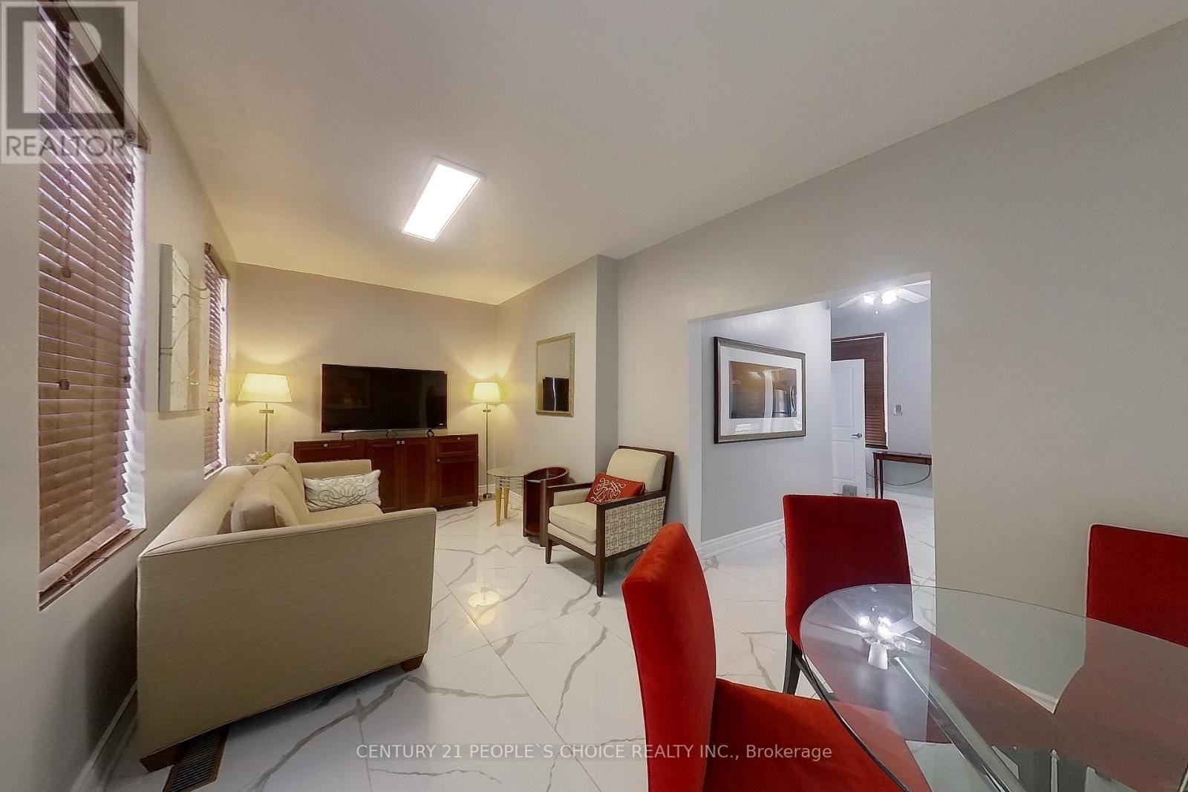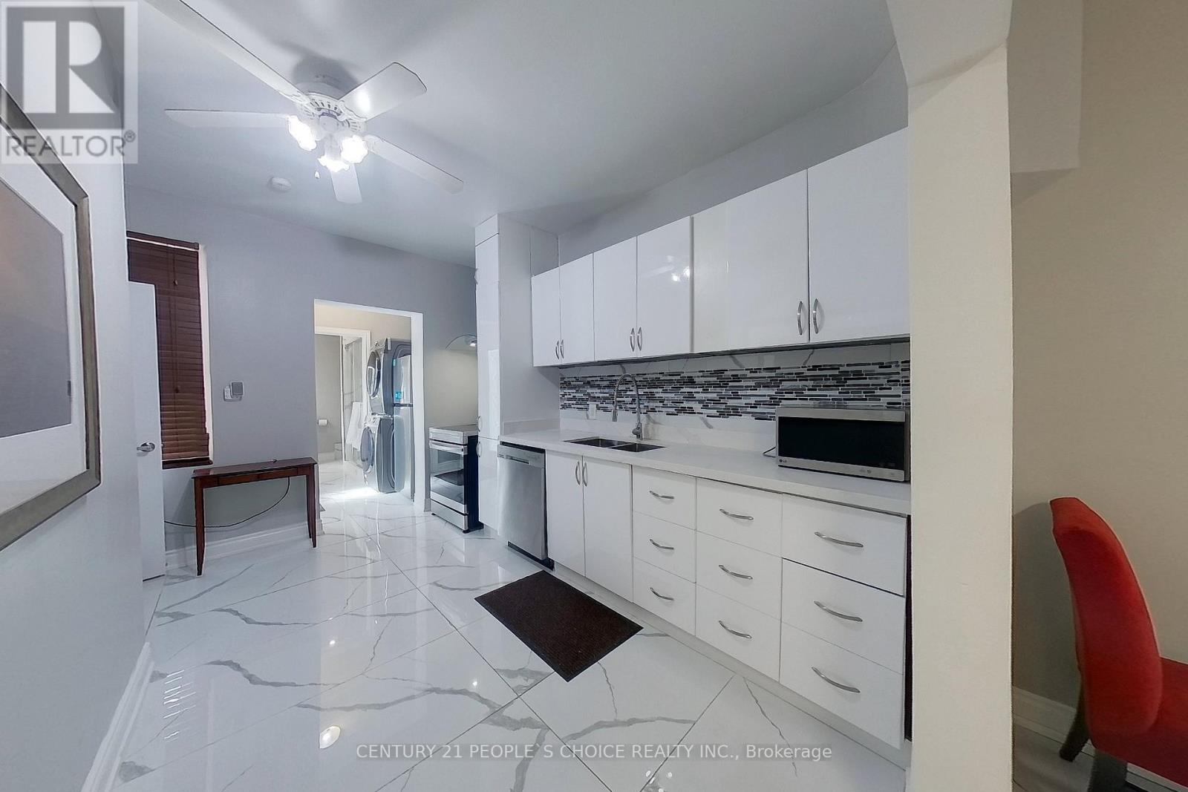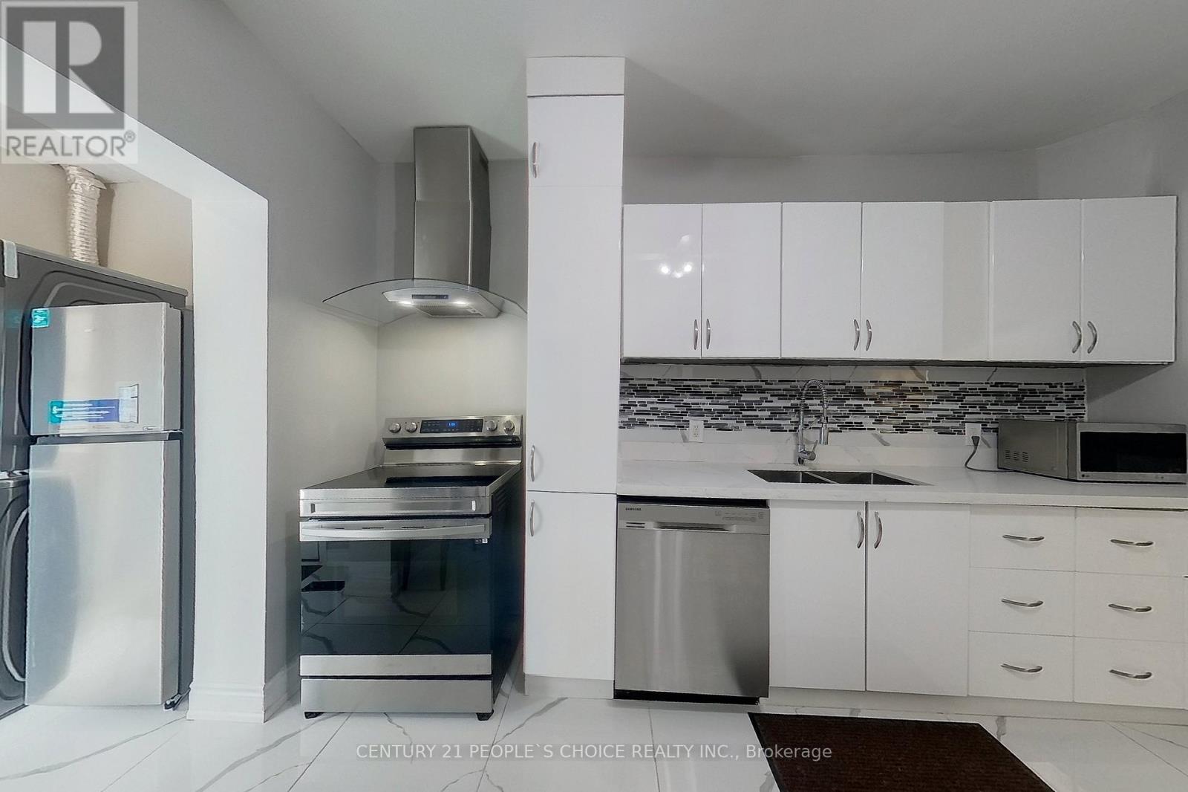12 Barrie Lane Cambridge, Ontario N1S 3A4
$399,900
Welcome To 12 Barrie Lane! This charming free hold Semi Detached home with 1 Bedroom plus 1 four season office located in a safe and quiet area of West Galt is walking distance To Cambridge Downtown, Schools, Parks, Shopping Malls and Entertainment. Fully renovated, this beautiful cozy home boasts a large bedroom, a four-piece bathroom, updated kitchen with new appliances, quartz countertop, custom cabinetry, built-in dishwasher and space for additional dinning space. Enjoy in your own private fenced back-yard with an additional finished Out-Building for multiple uses like an office or storage all year around with heating and cooling. 2 parking private driveway. Must visit this beautiful home today. (id:61015)
Property Details
| MLS® Number | X11920887 |
| Property Type | Single Family |
| Neigbourhood | Galt |
| Parking Space Total | 2 |
Building
| Bathroom Total | 1 |
| Bedrooms Above Ground | 1 |
| Bedrooms Total | 1 |
| Appliances | Water Heater, Water Softener, Dishwasher, Dryer, Stove, Washer, Window Coverings, Refrigerator |
| Architectural Style | Bungalow |
| Basement Development | Unfinished |
| Basement Type | Crawl Space (unfinished) |
| Construction Style Attachment | Semi-detached |
| Cooling Type | Central Air Conditioning |
| Exterior Finish | Brick, Vinyl Siding |
| Foundation Type | Concrete |
| Heating Fuel | Natural Gas |
| Heating Type | Forced Air |
| Stories Total | 1 |
| Type | House |
| Utility Water | Municipal Water |
Land
| Acreage | No |
| Fence Type | Fenced Yard |
| Sewer | Sanitary Sewer |
| Size Depth | 30 Ft ,5 In |
| Size Frontage | 60 Ft |
| Size Irregular | 60.08 X 30.46 Ft |
| Size Total Text | 60.08 X 30.46 Ft |
Rooms
| Level | Type | Length | Width | Dimensions |
|---|---|---|---|---|
| Main Level | Bathroom | 2.08 m | 2.45 m | 2.08 m x 2.45 m |
| Main Level | Kitchen | 4.03 m | 3.36 m | 4.03 m x 3.36 m |
| Main Level | Bedroom | 3.65 m | 3.65 m | 3.65 m x 3.65 m |
| Main Level | Living Room | 4.87 m | 3.02 m | 4.87 m x 3.02 m |
| Main Level | Laundry Room | 1.58 m | 2.08 m | 1.58 m x 2.08 m |
| Main Level | Dining Room | 1.3 m | 3.02 m | 1.3 m x 3.02 m |
| Ground Level | Office | 2.26 m | 2.26 m | 2.26 m x 2.26 m |
Utilities
| Sewer | Installed |
https://www.realtor.ca/real-estate/27796118/12-barrie-lane-cambridge
Contact Us
Contact us for more information


































