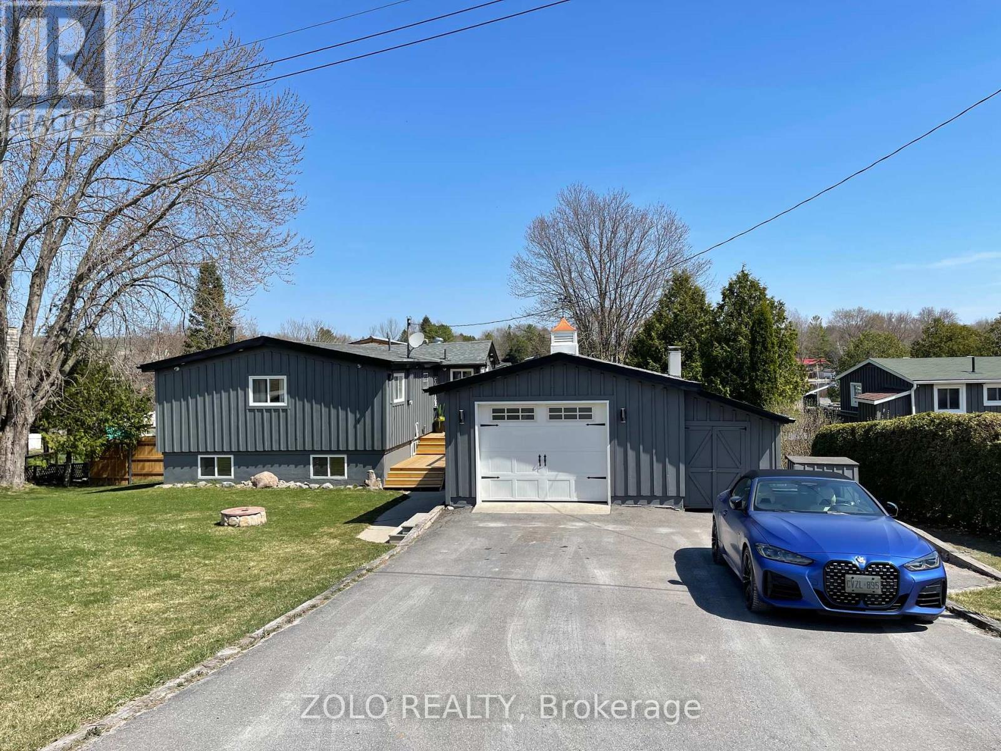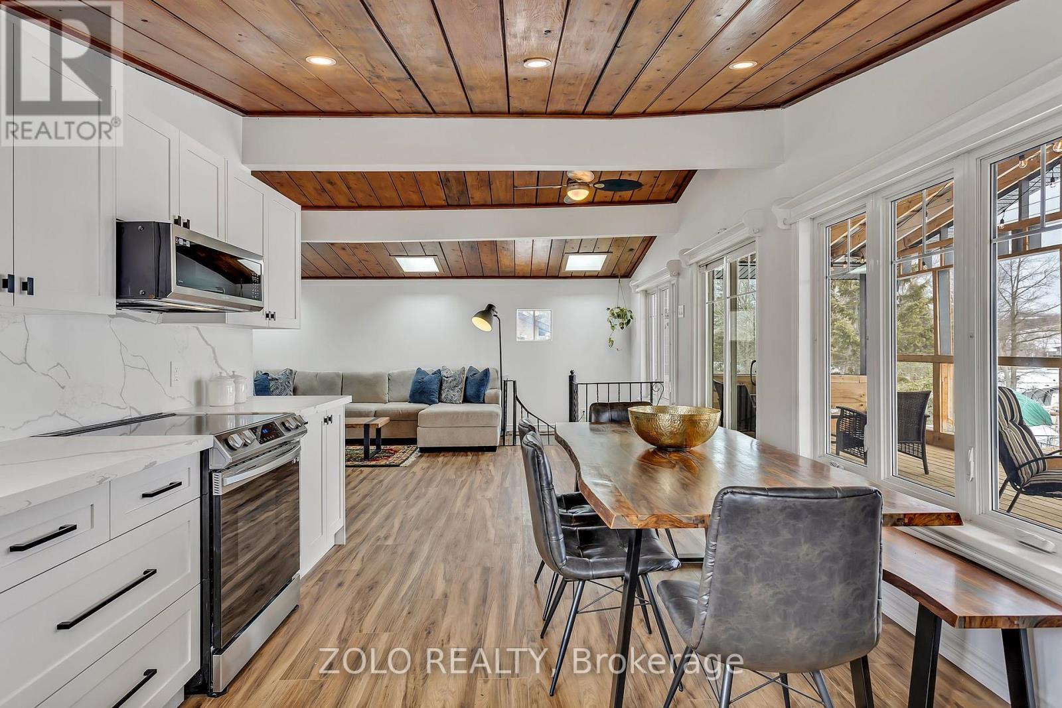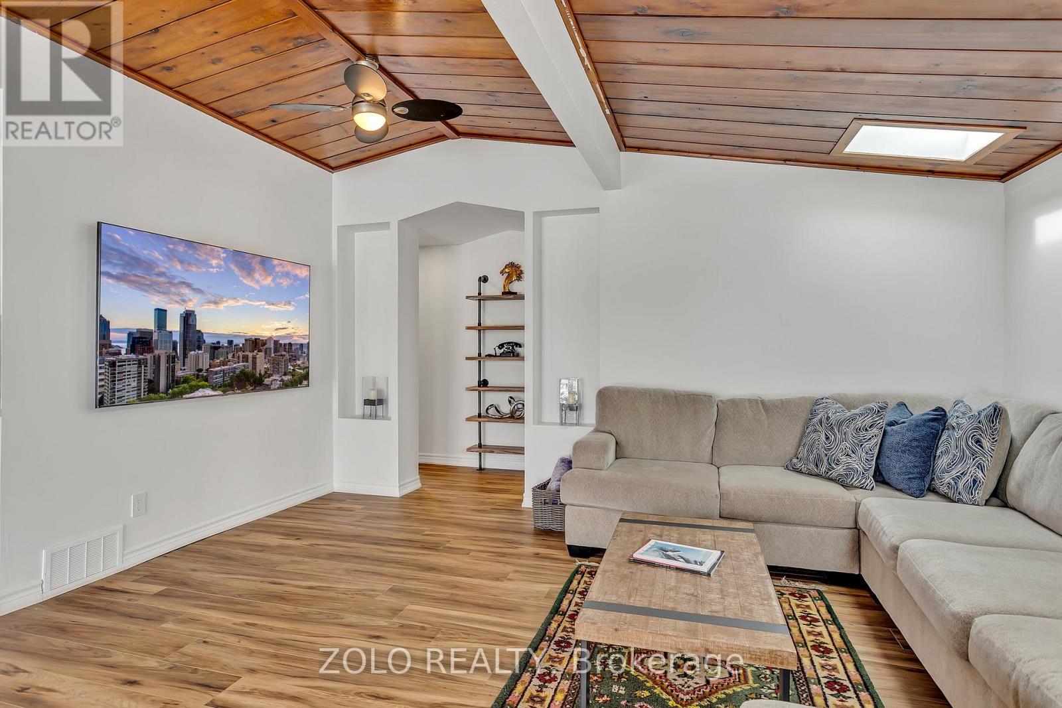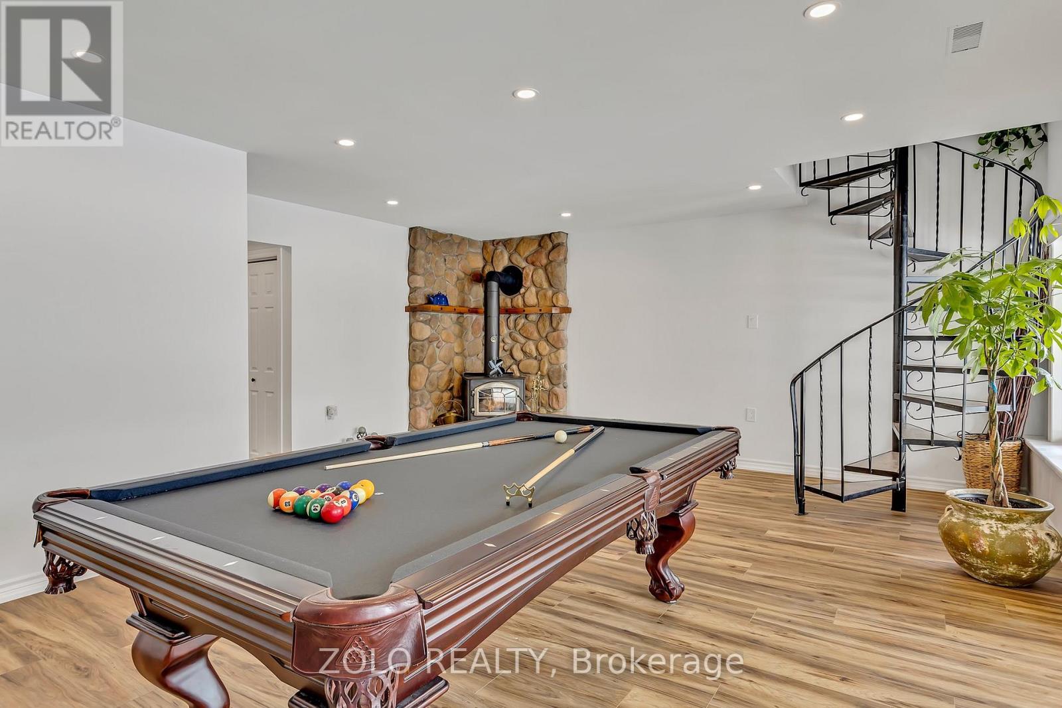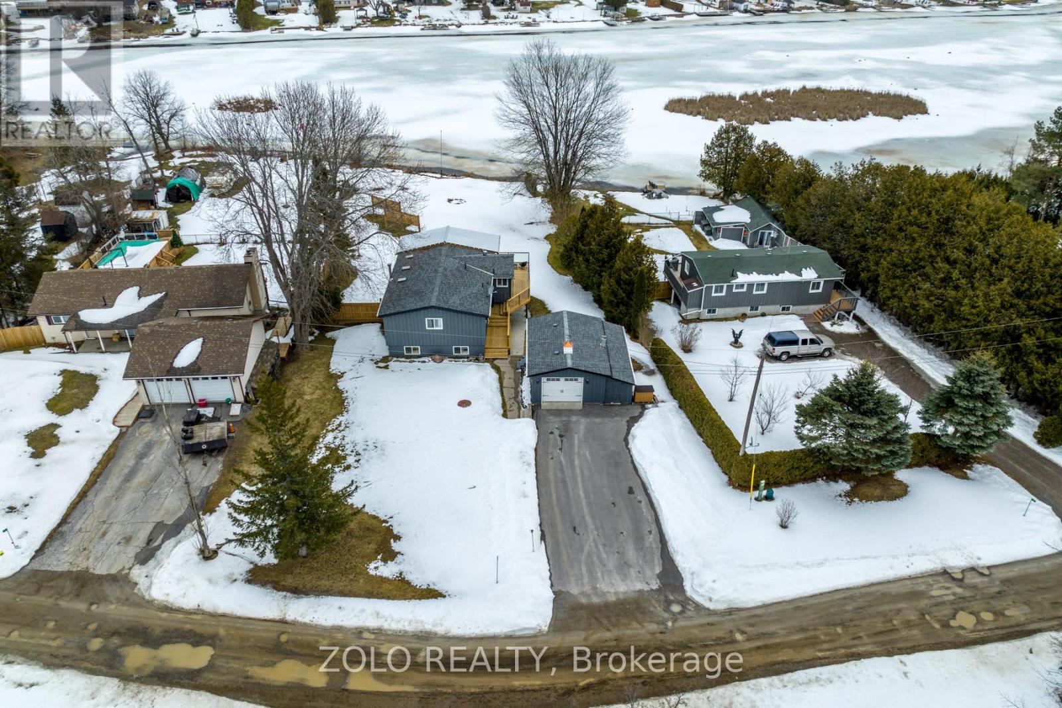12 Bayview Drive Kawartha Lakes, Ontario K9J 6X3
$868,000
A once in a generation lakefront opportunity, this charming, raised bungalow on half an acre has 88'+ of waterfront on Chemong Lake in the Lakeside Community at Fowlers Corners, known for its great fishing.This home has been fully renovated with luxury materials, new kitchen/ wet bar, appliances, furnace / AC, flooring, security cameras, smart lock/smart thermostat, Deck, Gutters/Soffit /Downspout and so much more. You'll find a lower level with a walkout to the backyard, a large family room with wet bar.The large yard has a fire pit & ample room for relaxing or yard games. The shed provide a place to store all your lakeside essentials. (id:61015)
Property Details
| MLS® Number | X12085430 |
| Property Type | Single Family |
| Community Name | Emily |
| Easement | Unknown, None |
| Parking Space Total | 5 |
| View Type | Direct Water View |
| Water Front Type | Waterfront |
Building
| Bathroom Total | 2 |
| Bedrooms Above Ground | 2 |
| Bedrooms Below Ground | 2 |
| Bedrooms Total | 4 |
| Appliances | Dishwasher, Dryer, Stove, Washer, Refrigerator |
| Architectural Style | Raised Bungalow |
| Basement Development | Finished |
| Basement Features | Walk Out |
| Basement Type | N/a (finished) |
| Construction Style Attachment | Detached |
| Cooling Type | Central Air Conditioning |
| Exterior Finish | Wood |
| Fireplace Present | Yes |
| Foundation Type | Block |
| Heating Fuel | Natural Gas |
| Heating Type | Forced Air |
| Stories Total | 1 |
| Size Interior | 700 - 1,100 Ft2 |
| Type | House |
Parking
| Detached Garage | |
| Garage |
Land
| Access Type | Private Road |
| Acreage | No |
| Sewer | Septic System |
| Size Depth | 250 Ft |
| Size Frontage | 112 Ft |
| Size Irregular | 112 X 250 Ft |
| Size Total Text | 112 X 250 Ft |
Rooms
| Level | Type | Length | Width | Dimensions |
|---|---|---|---|---|
| Lower Level | Bedroom 4 | 2.59 m | 3.54 m | 2.59 m x 3.54 m |
| Lower Level | Recreational, Games Room | 6.67 m | 5.45 m | 6.67 m x 5.45 m |
| Lower Level | Bedroom 3 | 2.86 m | 2.78 m | 2.86 m x 2.78 m |
| Main Level | Kitchen | 4.3 m | 3.5 m | 4.3 m x 3.5 m |
| Main Level | Living Room | 4.85 m | 6.1 m | 4.85 m x 6.1 m |
| Main Level | Bedroom 2 | 2.93 m | 3.05 m | 2.93 m x 3.05 m |
https://www.realtor.ca/real-estate/28173903/12-bayview-drive-kawartha-lakes-emily-emily
Contact Us
Contact us for more information

