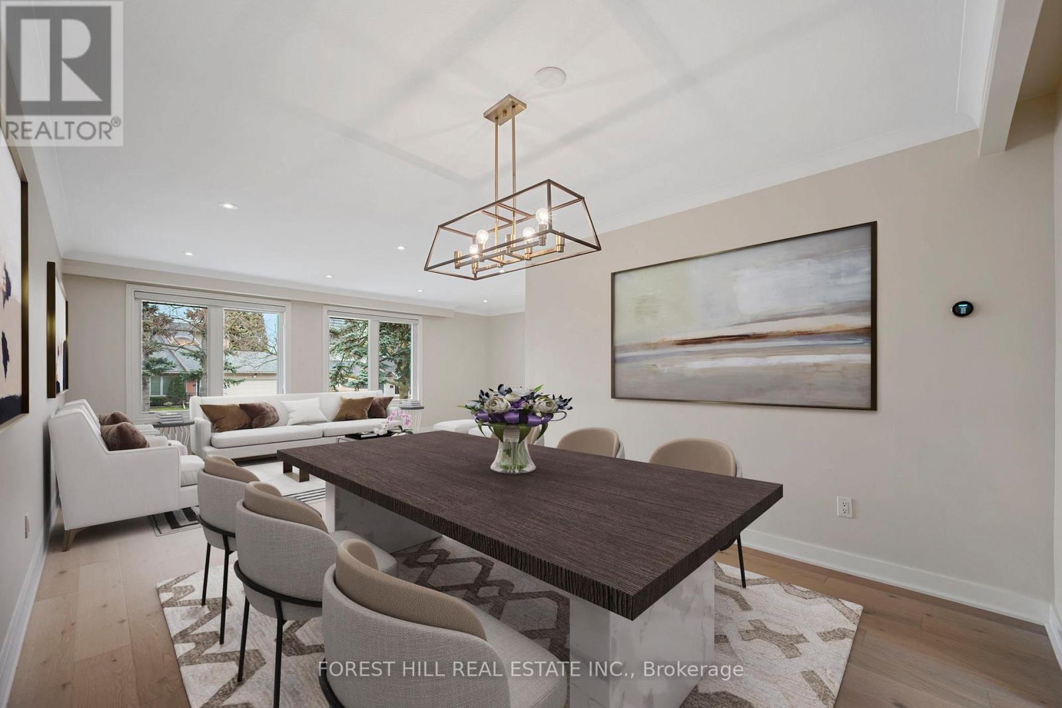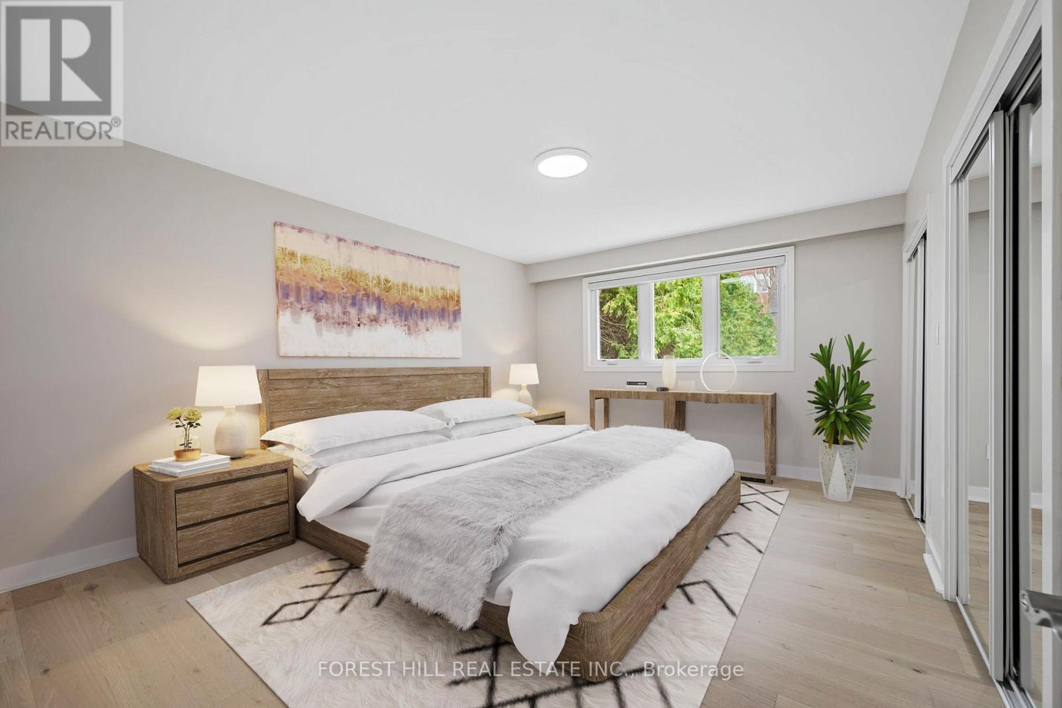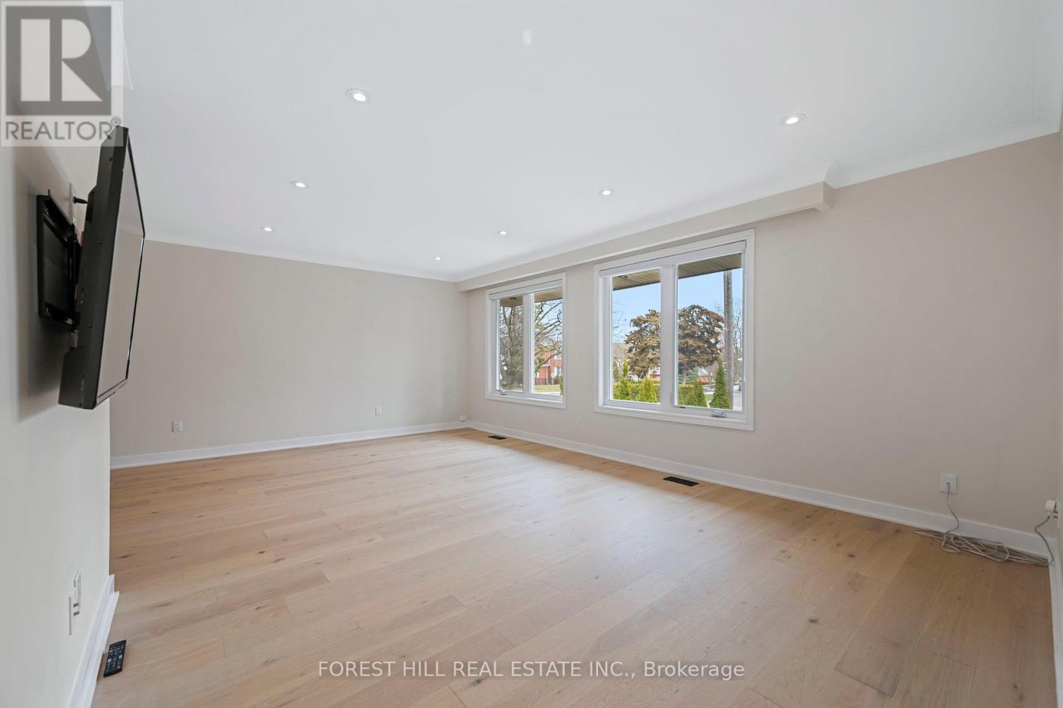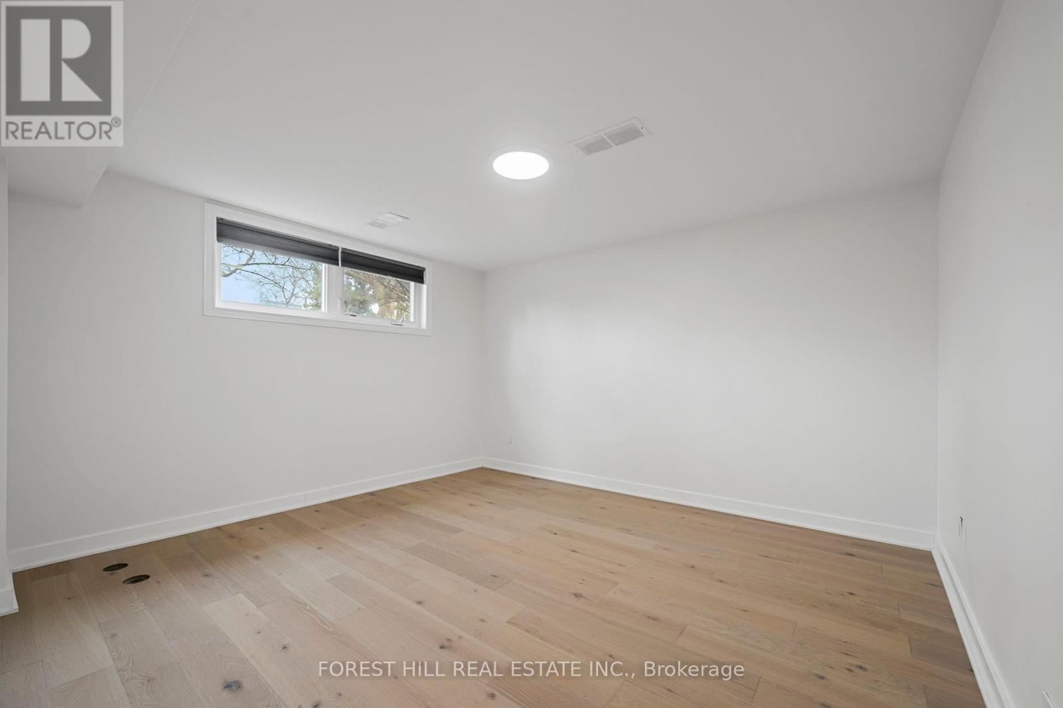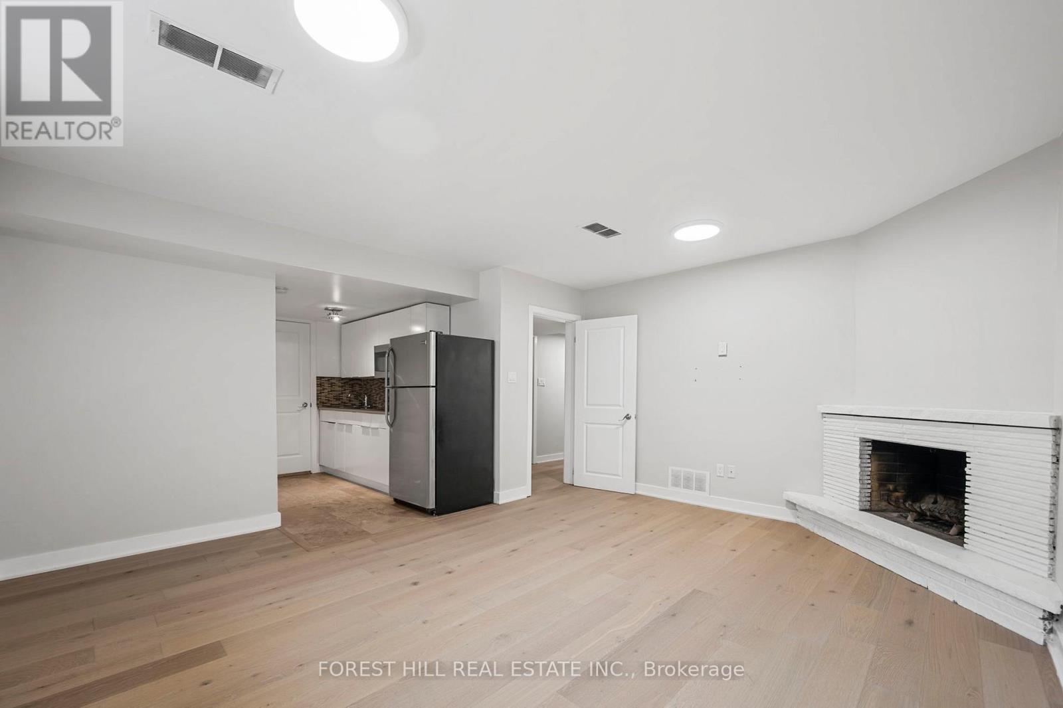12 Blue Ridge Road Toronto, Ontario M2K 1R5
$4,950 Monthly
Stunningly Renovated 3+1 Bedroom Home with Smart Features in Prime Bayview Village Move-in ready home blending modern design with smart living upgrades. Open-concept living/dining space filled with natural light. Chefs kitchen with stainless steel appliances, gas cooktop, and walkout to a new deck perfect for entertaining. Waterproof engineered hardwood floors, fresh paint, and LED lighting throughout. Smart irrigation system, WiFi outdoor lighting, gutter leaf guards, and ductless mini-split for efficient heating/cooling. Finished in-law basement suite with separate kitchen, living area w/fireplace, bedroom & glass-door bath. Nest thermostat, security camera, main floor laundry + extra washer in basement. Gas line ready for BBQ. Steps to subway, TTC, Bayview Village Mall, top schools, parks & Hwy 401. (id:61015)
Property Details
| MLS® Number | C12087410 |
| Property Type | Single Family |
| Neigbourhood | Bayview Village |
| Community Name | Bayview Village |
| Parking Space Total | 6 |
Building
| Bathroom Total | 3 |
| Bedrooms Above Ground | 3 |
| Bedrooms Below Ground | 1 |
| Bedrooms Total | 4 |
| Appliances | Cooktop, Dryer, Microwave, Washer, Refrigerator |
| Architectural Style | Raised Bungalow |
| Basement Development | Finished |
| Basement Type | N/a (finished) |
| Construction Style Attachment | Detached |
| Cooling Type | Central Air Conditioning |
| Exterior Finish | Brick |
| Fireplace Present | Yes |
| Flooring Type | Hardwood |
| Foundation Type | Brick |
| Heating Fuel | Natural Gas |
| Heating Type | Forced Air |
| Stories Total | 1 |
| Size Interior | 1,100 - 1,500 Ft2 |
| Type | House |
| Utility Water | Municipal Water |
Parking
| Garage |
Land
| Acreage | No |
| Sewer | Sanitary Sewer |
| Size Depth | 126 Ft ,4 In |
| Size Frontage | 50 Ft |
| Size Irregular | 50 X 126.4 Ft |
| Size Total Text | 50 X 126.4 Ft |
Rooms
| Level | Type | Length | Width | Dimensions |
|---|---|---|---|---|
| Lower Level | Utility Room | 3.66 m | 2.43 m | 3.66 m x 2.43 m |
| Lower Level | Recreational, Games Room | 5.57 m | 3.66 m | 5.57 m x 3.66 m |
| Lower Level | Kitchen | 3.05 m | 1.83 m | 3.05 m x 1.83 m |
| Lower Level | Bedroom | 3.96 m | 3.66 m | 3.96 m x 3.66 m |
| Main Level | Foyer | 1.53 m | 1.22 m | 1.53 m x 1.22 m |
| Main Level | Living Room | 6.1 m | 3.96 m | 6.1 m x 3.96 m |
| Main Level | Dining Room | 3.66 m | 3.6 m | 3.66 m x 3.6 m |
| Main Level | Kitchen | 5.17 m | 1.83 m | 5.17 m x 1.83 m |
| Main Level | Primary Bedroom | 4.87 m | 3.9 m | 4.87 m x 3.9 m |
| Main Level | Bedroom 2 | 3.66 m | 3.05 m | 3.66 m x 3.05 m |
| Main Level | Bedroom 3 | 3.96 m | 3.29 m | 3.96 m x 3.29 m |
Contact Us
Contact us for more information








