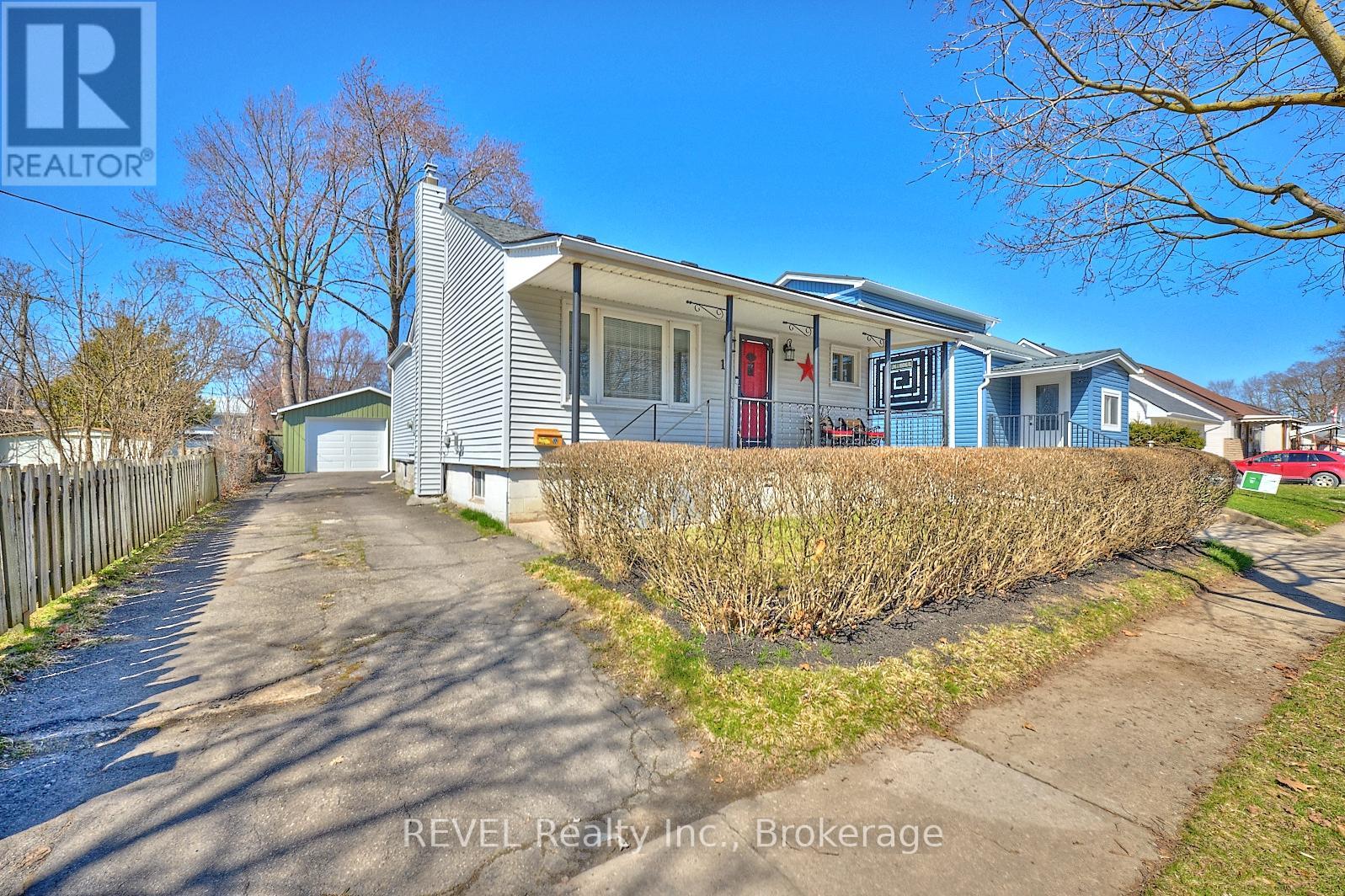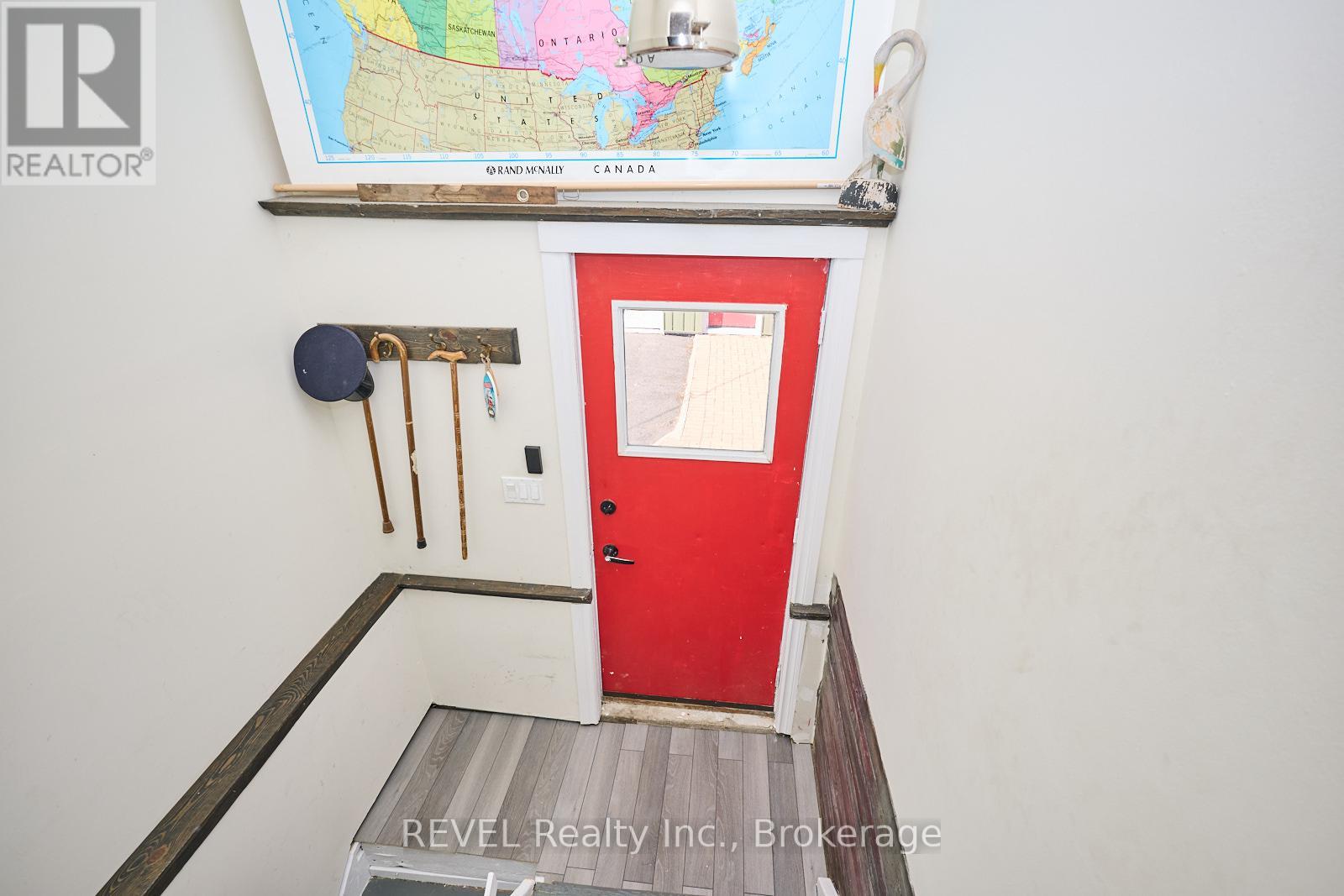12 Exeter Avenue Welland, Ontario L3B 4Y1
$459,900
Introducing 12 Exeter Avenue, a charming 3 bedroom bungalow in an ideal location- close to numerous amenities, schools and playgrounds! This home combines comfort and functionality with a spacious kitchen boasting ample storage and a functional layout, great for hosting friends or preparing everyday meals. The finished music room in the basement is an added gem, the perfect sanctuary for musicians, or it could be used as a family room for extra living space. A spacious garage with its own hydro meter provides great potential for a handyperson or extra storage needs. Step outside to the private, fenced backyard, where you can entertain guests with ease. A roll-out awning provides shade on sunny days, and the generously sized patio is perfect for barbecues, outdoor dining, or simply relaxing. This adorable bungalow offers a wonderful balance of space, privacy, and practicality. Don't miss out on this property! (id:61015)
Open House
This property has open houses!
2:00 pm
Ends at:4:00 pm
Property Details
| MLS® Number | X12091132 |
| Property Type | Single Family |
| Community Name | 773 - Lincoln/Crowland |
| Parking Space Total | 4 |
Building
| Bathroom Total | 1 |
| Bedrooms Above Ground | 3 |
| Bedrooms Total | 3 |
| Age | 51 To 99 Years |
| Appliances | Water Heater, Water Meter |
| Architectural Style | Bungalow |
| Basement Development | Partially Finished |
| Basement Type | N/a (partially Finished) |
| Construction Style Attachment | Detached |
| Cooling Type | Window Air Conditioner |
| Exterior Finish | Vinyl Siding |
| Foundation Type | Block |
| Heating Fuel | Natural Gas |
| Heating Type | Forced Air |
| Stories Total | 1 |
| Size Interior | 700 - 1,100 Ft2 |
| Type | House |
| Utility Water | Municipal Water |
Parking
| Detached Garage | |
| Garage |
Land
| Acreage | No |
| Sewer | Sanitary Sewer |
| Size Depth | 100 Ft |
| Size Frontage | 40 Ft |
| Size Irregular | 40 X 100 Ft |
| Size Total Text | 40 X 100 Ft |
Rooms
| Level | Type | Length | Width | Dimensions |
|---|---|---|---|---|
| Basement | Den | 4.48 m | 2.77 m | 4.48 m x 2.77 m |
| Main Level | Bedroom | 3.01 m | 2.43 m | 3.01 m x 2.43 m |
| Main Level | Bedroom 2 | 3.59 m | 2.77 m | 3.59 m x 2.77 m |
| Main Level | Bedroom 3 | 3.08 m | 3.56 m | 3.08 m x 3.56 m |
| Main Level | Living Room | 4.78 m | 3.38 m | 4.78 m x 3.38 m |
| Main Level | Kitchen | 4.17 m | 3.62 m | 4.17 m x 3.62 m |
Contact Us
Contact us for more information
































