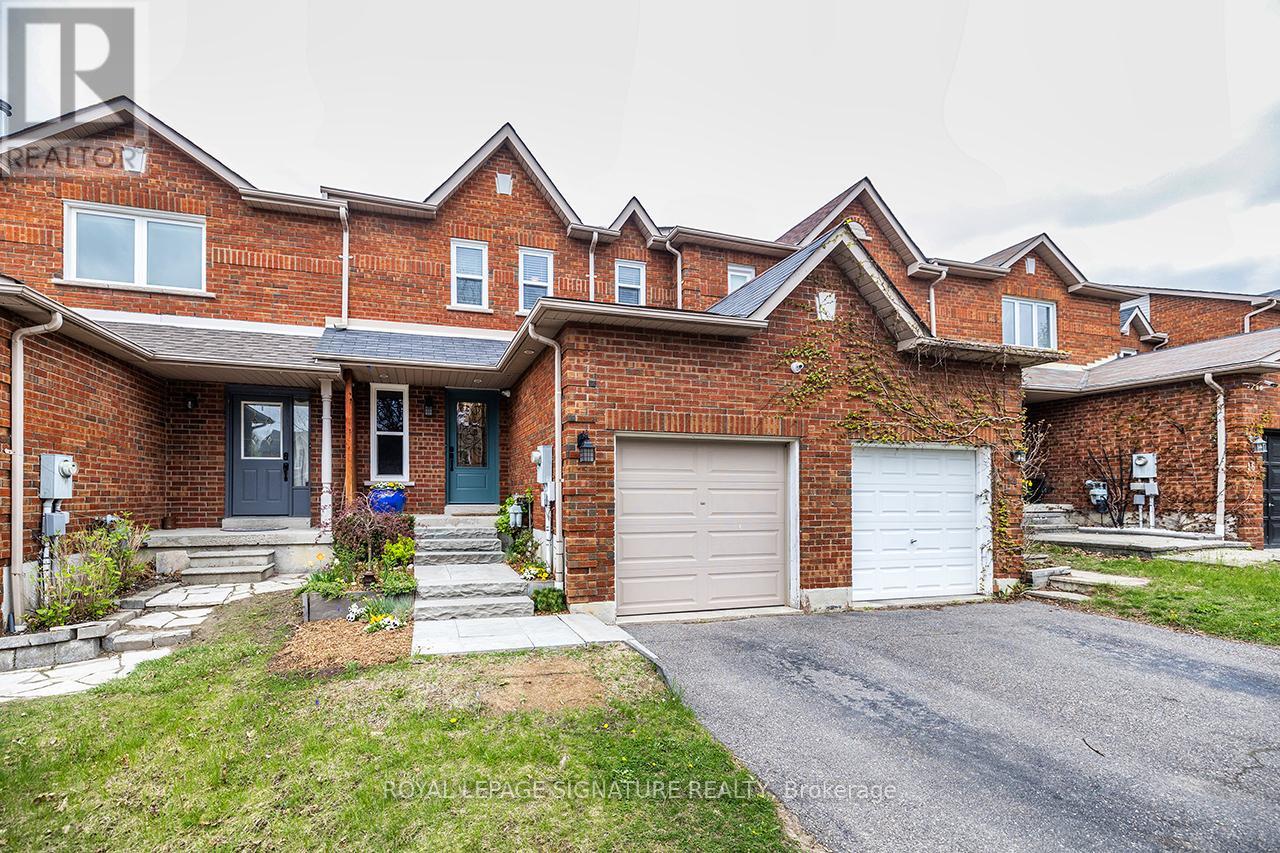12 Fulton Crescent Whitby, Ontario L1R 2C9
$799,900
Prime Whitby Location!!!! Welcome to this beautifully maintained 3-bedroom, 1.5-bathroom townhouse featuring an open-concept main floor - perfect for modern living. Enjoy a recently renovated kitchen with stainless steel appliances, ideal for cooking and entertaining! This carpet-free home boasts easy-to-maintain flooring throughout, adding both style and convenience. Step outside to a private backyard with a spacious deck perfect for summer barbecues or relaxing evenings. Located in a family-friendly neighborhood, this home is just minutes from top-rated schools,public transit, shopping, and places of worship. Whether you're a first-time buyer, young family, or right-sizer, this home offers the comfort and lifestyle you've been looking for! (id:61015)
Open House
This property has open houses!
2:00 pm
Ends at:4:00 pm
2:00 pm
Ends at:4:00 pm
Property Details
| MLS® Number | E12136708 |
| Property Type | Single Family |
| Community Name | Williamsburg |
| Amenities Near By | Place Of Worship, Public Transit, Schools |
| Community Features | School Bus |
| Equipment Type | Water Heater |
| Features | Irregular Lot Size, Flat Site, Carpet Free |
| Parking Space Total | 3 |
| Rental Equipment Type | Water Heater |
| Structure | Deck, Porch, Shed |
Building
| Bathroom Total | 2 |
| Bedrooms Above Ground | 3 |
| Bedrooms Total | 3 |
| Age | 31 To 50 Years |
| Appliances | Water Heater, All, Dishwasher, Dryer, Garage Door Opener, Microwave, Stove, Washer, Refrigerator |
| Basement Development | Partially Finished |
| Basement Type | N/a (partially Finished) |
| Construction Style Attachment | Attached |
| Cooling Type | Central Air Conditioning |
| Exterior Finish | Brick |
| Fire Protection | Smoke Detectors |
| Flooring Type | Wood, Ceramic |
| Foundation Type | Block |
| Half Bath Total | 1 |
| Heating Fuel | Natural Gas |
| Heating Type | Forced Air |
| Stories Total | 2 |
| Size Interior | 700 - 1,100 Ft2 |
| Type | Row / Townhouse |
| Utility Water | Municipal Water |
Parking
| Garage |
Land
| Acreage | No |
| Fence Type | Fully Fenced, Fenced Yard |
| Land Amenities | Place Of Worship, Public Transit, Schools |
| Sewer | Sanitary Sewer |
| Size Depth | 108 Ft ,4 In |
| Size Frontage | 19 Ft ,9 In |
| Size Irregular | 19.8 X 108.4 Ft |
| Size Total Text | 19.8 X 108.4 Ft|under 1/2 Acre |
| Zoning Description | R4b Residential |
Rooms
| Level | Type | Length | Width | Dimensions |
|---|---|---|---|---|
| Second Level | Primary Bedroom | 4.79 m | 2.72 m | 4.79 m x 2.72 m |
| Second Level | Bedroom 2 | 3.06 m | 2.53 m | 3.06 m x 2.53 m |
| Second Level | Bedroom 3 | 3.06 m | 2.42 m | 3.06 m x 2.42 m |
| Basement | Recreational, Games Room | 5.02 m | 2.72 m | 5.02 m x 2.72 m |
| Basement | Laundry Room | Measurements not available | ||
| Main Level | Living Room | 3.2 m | 3.01 m | 3.2 m x 3.01 m |
| Main Level | Dining Room | 2.62 m | 2.5 m | 2.62 m x 2.5 m |
| Main Level | Kitchen | 3.07 m | 2.63 m | 3.07 m x 2.63 m |
Utilities
| Cable | Available |
| Sewer | Installed |
https://www.realtor.ca/real-estate/28287285/12-fulton-crescent-whitby-williamsburg-williamsburg
Contact Us
Contact us for more information


































