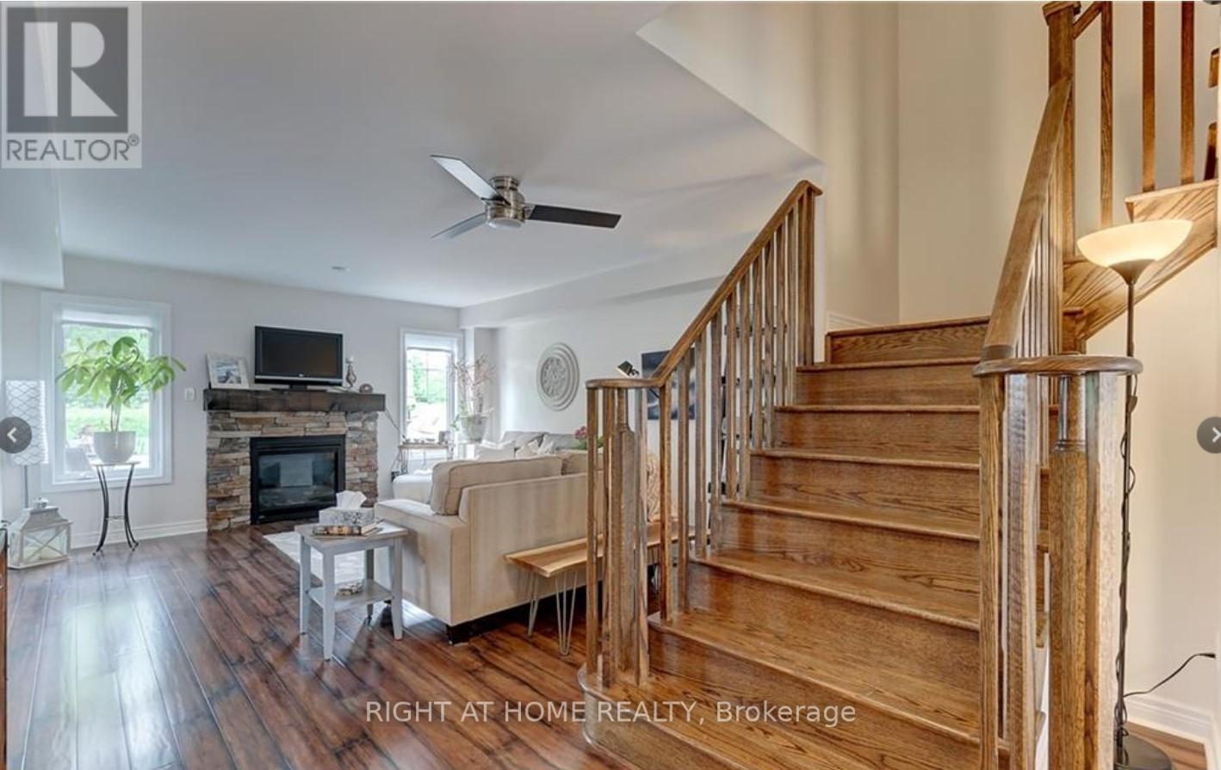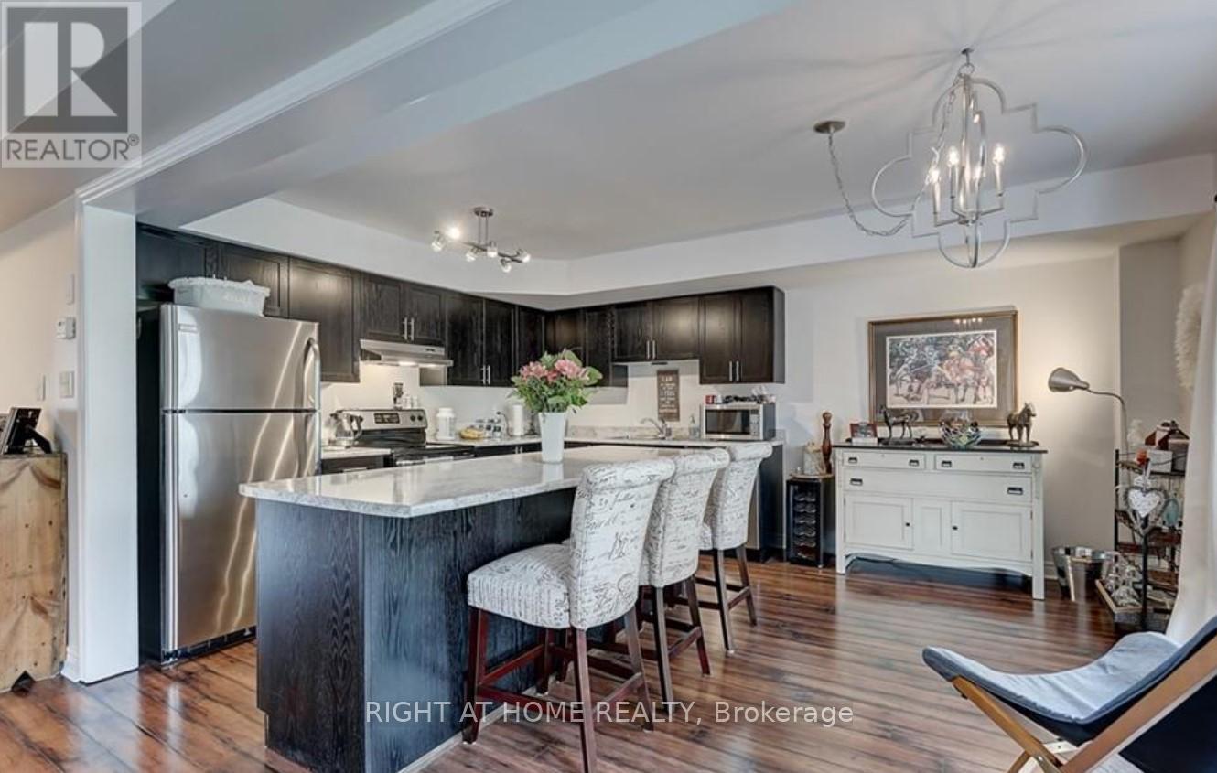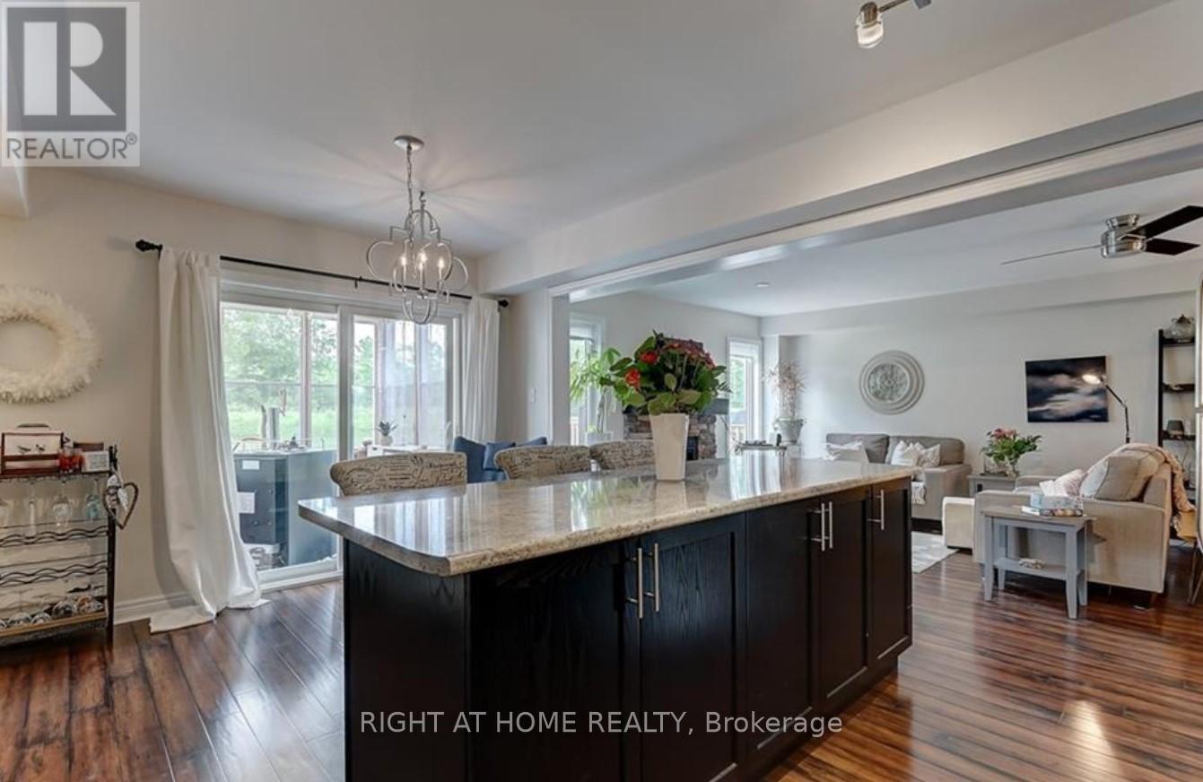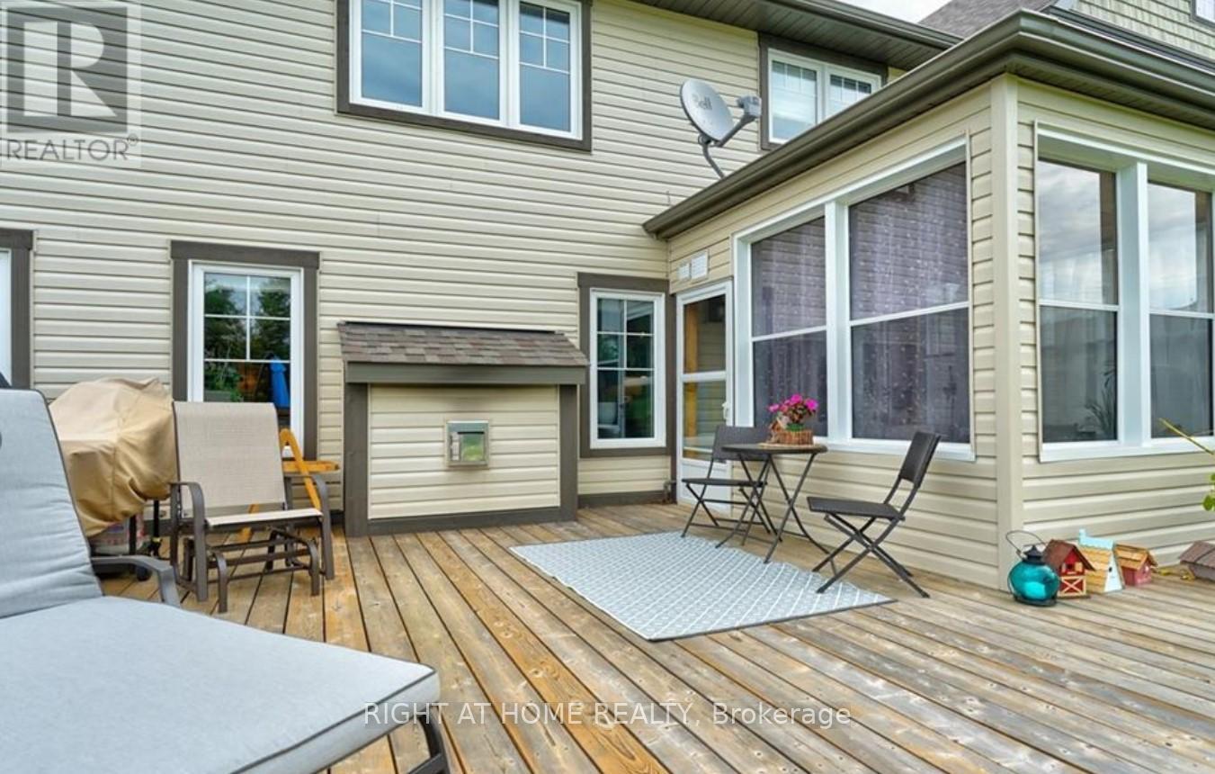12 Masters Crescent Georgian Bay, Ontario L0K 1S0
$729,900
FREEHOLD Townhome "OAK BAY GOLF & MARINA COMMUNITY" on the southeastern shores of Georgian Bay!!! Oak Bay is an upscale community ideal for those with an active lifestyle and looking for a low-maintenance, turnkey place in Gods Country. It's a mecca for golfing, water activities, sightseeing, snowshoeing, and cross-country skiing. This Lovely home Backs onto the Golf Course and features an Open Concept layout! It also features a double-car garage with direct access to the interior. Living Room: Propane Fireplace with Cultured Stone Facing & Wood Beam Mantle, Dining Room: Sliding Door to Muskoka Room with glass windows and access to Deck & Yard which open up to the Golf Course, Views & Western Exposure for beautiful Sunsets. Kitchen: Espresso Coloured Cabinets compliment the Stainless Steel Appliances & Island Breakfast Bar. The foyer has a Tile Floor Entry, Powder Room & Laundry complete the main floor. Upstairs: Master Bedroom with walk-in closet & 5 pc Ensuite. 2 Bedrooms and a 4 Pc Bathroom. This Amazing Home & Community is just 2 minutes to Hwy 400 and 90 minutes to GTA for easy commuting!! For your Perfect Retreat or Year Round Enjoyment. (id:61015)
Property Details
| MLS® Number | X12035144 |
| Property Type | Single Family |
| Community Name | Baxter |
| Amenities Near By | Beach, Marina, Ski Area |
| Community Features | Community Centre |
| Easement | Unknown |
| Equipment Type | Water Heater - Tankless, Propane Tank |
| Parking Space Total | 6 |
| Rental Equipment Type | Water Heater - Tankless, Propane Tank |
| Structure | Deck, Porch |
| Water Front Type | Waterfront |
Building
| Bathroom Total | 3 |
| Bedrooms Above Ground | 3 |
| Bedrooms Total | 3 |
| Age | 6 To 15 Years |
| Amenities | Fireplace(s) |
| Appliances | Garage Door Opener Remote(s), Water Heater - Tankless, Dishwasher, Dryer, Microwave, Stove, Washer, Window Coverings, Refrigerator |
| Construction Style Attachment | Attached |
| Cooling Type | Central Air Conditioning |
| Exterior Finish | Vinyl Siding, Wood |
| Fireplace Present | Yes |
| Fireplace Total | 1 |
| Flooring Type | Tile |
| Foundation Type | Poured Concrete, Slab |
| Half Bath Total | 1 |
| Heating Fuel | Propane |
| Heating Type | Forced Air |
| Stories Total | 2 |
| Size Interior | 1,500 - 2,000 Ft2 |
| Type | Row / Townhouse |
| Utility Water | Municipal Water |
Parking
| Attached Garage | |
| Garage |
Land
| Access Type | Year-round Access, Marina Docking |
| Acreage | No |
| Land Amenities | Beach, Marina, Ski Area |
| Sewer | Sanitary Sewer |
| Size Depth | 126 Ft |
| Size Frontage | 28 Ft |
| Size Irregular | 28 X 126 Ft |
| Size Total Text | 28 X 126 Ft |
| Zoning Description | Rm4-3 |
Rooms
| Level | Type | Length | Width | Dimensions |
|---|---|---|---|---|
| Second Level | Bathroom | 2.13 m | 1.83 m | 2.13 m x 1.83 m |
| Second Level | Primary Bedroom | 5 m | 4.5 m | 5 m x 4.5 m |
| Second Level | Bathroom | 3.66 m | 1.83 m | 3.66 m x 1.83 m |
| Second Level | Bedroom 2 | 3.76 m | 3.33 m | 3.76 m x 3.33 m |
| Second Level | Bedroom 3 | 3.56 m | 2.89 m | 3.56 m x 2.89 m |
| Main Level | Living Room | 4.57 m | 4.22 m | 4.57 m x 4.22 m |
| Main Level | Dining Room | 3.78 m | 2.29 m | 3.78 m x 2.29 m |
| Main Level | Kitchen | 3.78 m | 3.05 m | 3.78 m x 3.05 m |
| Main Level | Bathroom | 1.22 m | 0.91 m | 1.22 m x 0.91 m |
| Main Level | Laundry Room | 2.48 m | 1.83 m | 2.48 m x 1.83 m |
| Main Level | Sunroom | 3.05 m | 2.72 m | 3.05 m x 2.72 m |
Utilities
| Sewer | Installed |
https://www.realtor.ca/real-estate/28059650/12-masters-crescent-georgian-bay-baxter-baxter
Contact Us
Contact us for more information


















































