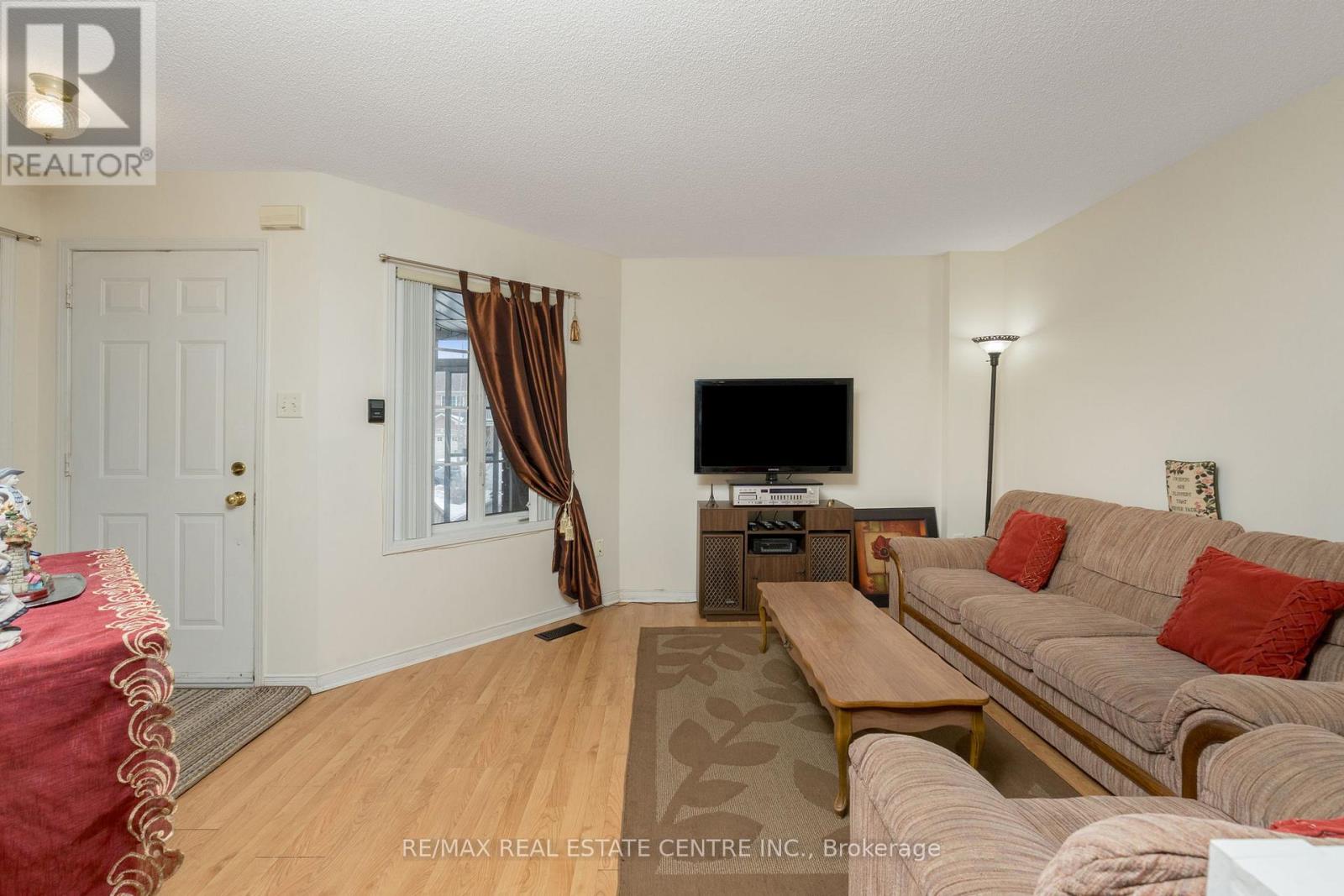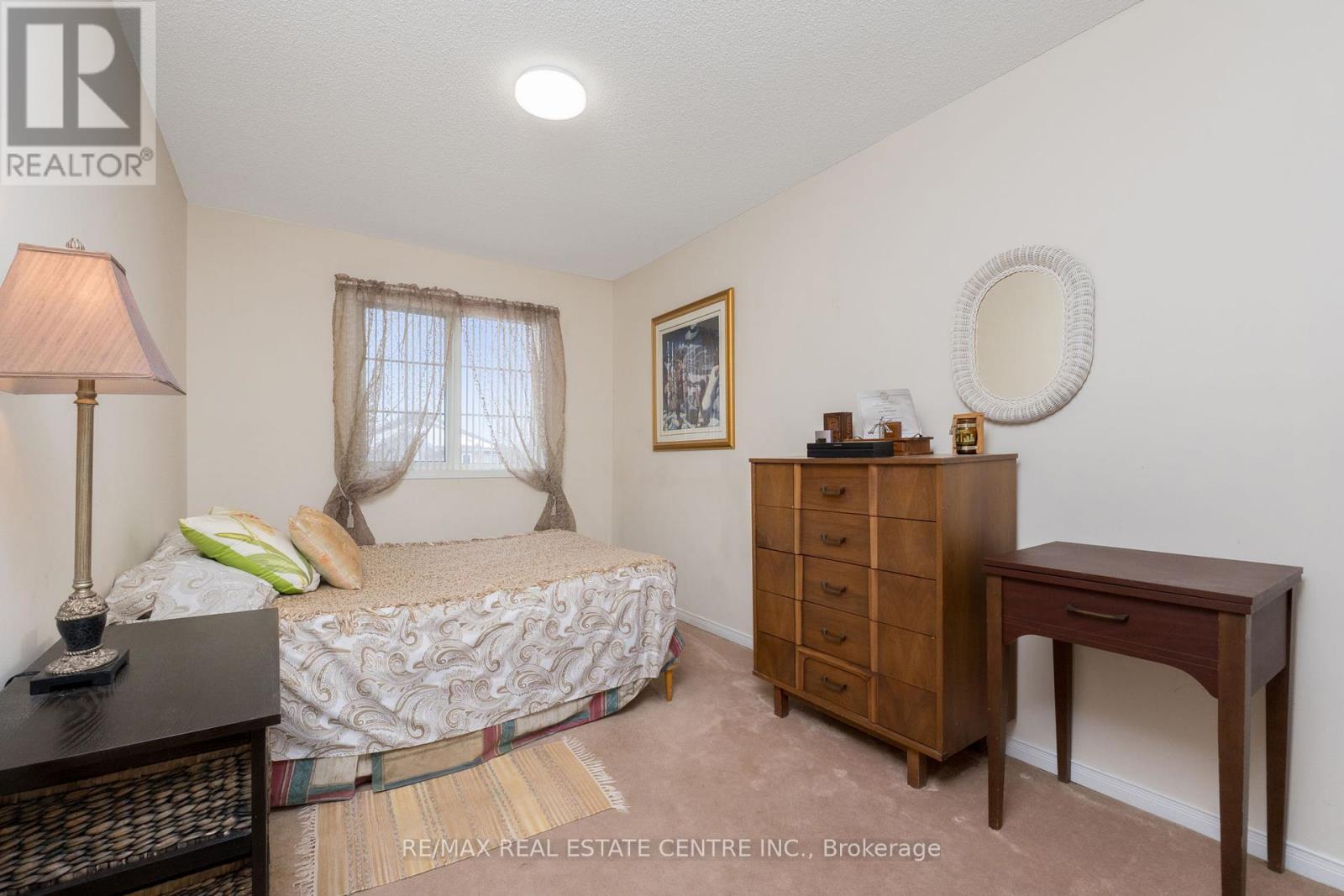12 Tiller Trail Brampton, Ontario L6X 4R2
$798,000
All brick 3-bedroom, 2 washrooms home located in the very popular Fletchers Creek Village! Well cared for by the original owners. Conveniently covered in vestibule. Enter the house to a foyer with mirrored closet doors. Cozy electric fireplace in the living room, dining room with pass through to the kitchen. Laminate floors in both living and dining room. Large eat-in kitchen with ceramic floors, B-I dishwasher, ceramic backsplash, ceiling fan, double sink looking over the fully fenced backyard & patio. The principal room overlooks the backyard & boasts wall to wall closets, 2 other very large sized bedrooms with double closets. Partially finished basement with cozy rec room. Extras: Fully enclosed vestibule, newer garage door, garage has convenient storage loft. Fully fenced backyard. (id:61015)
Property Details
| MLS® Number | W12086249 |
| Property Type | Single Family |
| Community Name | Fletcher's Creek Village |
| Parking Space Total | 3 |
Building
| Bathroom Total | 2 |
| Bedrooms Above Ground | 3 |
| Bedrooms Total | 3 |
| Appliances | Dishwasher, Dryer, Garage Door Opener, Stove, Washer, Refrigerator |
| Basement Type | Partial |
| Construction Style Attachment | Semi-detached |
| Cooling Type | Central Air Conditioning |
| Exterior Finish | Brick |
| Flooring Type | Laminate, Carpeted |
| Half Bath Total | 1 |
| Heating Fuel | Natural Gas |
| Heating Type | Forced Air |
| Stories Total | 2 |
| Size Interior | 1,500 - 2,000 Ft2 |
| Type | House |
| Utility Water | Municipal Water |
Parking
| Attached Garage | |
| Garage |
Land
| Acreage | No |
| Sewer | Sanitary Sewer |
| Size Depth | 104 Ft ,2 In |
| Size Frontage | 22 Ft ,6 In |
| Size Irregular | 22.5 X 104.2 Ft ; As Per Mpac |
| Size Total Text | 22.5 X 104.2 Ft ; As Per Mpac|under 1/2 Acre |
Rooms
| Level | Type | Length | Width | Dimensions |
|---|---|---|---|---|
| Second Level | Primary Bedroom | 4.53 m | 3.13 m | 4.53 m x 3.13 m |
| Second Level | Bedroom 2 | 4.86 m | 2.54 m | 4.86 m x 2.54 m |
| Second Level | Bedroom 3 | 4.17 m | 2.58 m | 4.17 m x 2.58 m |
| Basement | Recreational, Games Room | 5.07 m | 2.86 m | 5.07 m x 2.86 m |
| Main Level | Kitchen | 5.22 m | 3.07 m | 5.22 m x 3.07 m |
| Main Level | Living Room | 3.62 m | 3.12 m | 3.62 m x 3.12 m |
| Main Level | Dining Room | 3.48 m | 3.36 m | 3.48 m x 3.36 m |
Contact Us
Contact us for more information

































