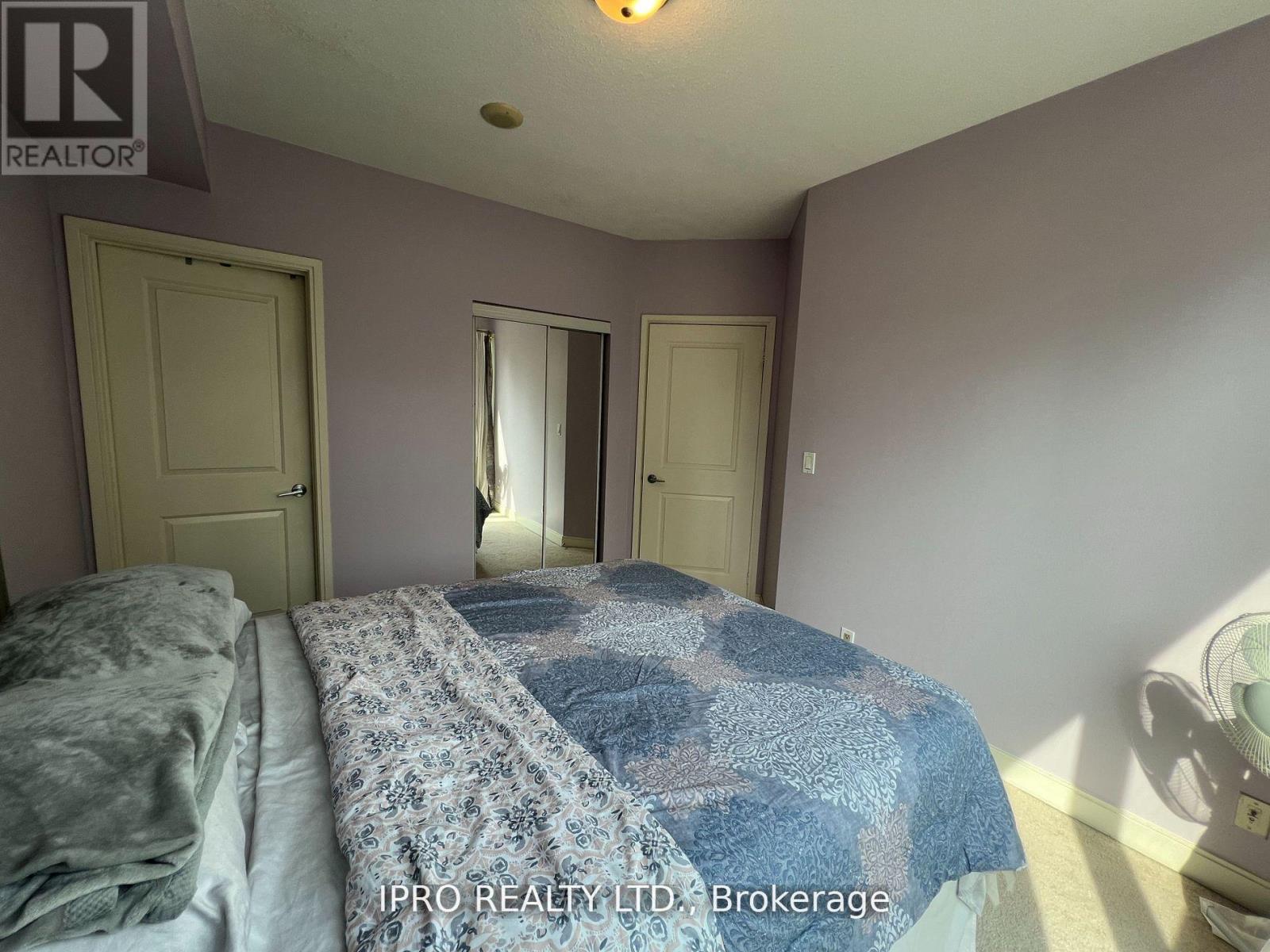120 - 70 Absolute Avenue Mississauga, Ontario L4Z 0A4
$2,800 Monthly
Spacious 2-Bedroom Townhome Featuring 9' Ceilings and a Private Entrance. Enjoy Condo Living Without the Wait for Elevators! Located in the Renowned Absolute Community, Known for Its World-Class Amenities, Right Across from Square One in Mississauga. Includes 2 Full Bathrooms, Vinyl Flooring in the Living and Dining Areas, and a Stunning Open-Concept Kitchen with Granite Countertops, Stainless Steel Kitchen Appliances, and a White Stack Washer and Dryer. Enjoy Top-Tier Amenities, Including a Gym, Indoor and Outdoor Pools, Sauna, Squash Courts, Basketball Court, and a Party Room **EXTRAS** All Utilities Included(Hydro, Water, Heat) ***The upstairs carpet will be shampooed prior to the start of the lease*** (id:61015)
Property Details
| MLS® Number | W12055614 |
| Property Type | Single Family |
| Neigbourhood | City Centre |
| Community Name | City Centre |
| Amenities Near By | Hospital, Park, Public Transit, Schools |
| Community Features | Pet Restrictions |
| Features | Ravine |
| Parking Space Total | 1 |
| Structure | Squash & Raquet Court |
Building
| Bathroom Total | 2 |
| Bedrooms Above Ground | 2 |
| Bedrooms Total | 2 |
| Amenities | Exercise Centre, Party Room, Visitor Parking, Storage - Locker |
| Appliances | Dishwasher, Dryer, Microwave, Stove, Washer, Refrigerator |
| Cooling Type | Central Air Conditioning |
| Exterior Finish | Brick |
| Flooring Type | Vinyl, Carpeted |
| Heating Fuel | Natural Gas |
| Heating Type | Forced Air |
| Stories Total | 2 |
| Size Interior | 900 - 999 Ft2 |
| Type | Row / Townhouse |
Parking
| Underground | |
| Garage |
Land
| Acreage | No |
| Land Amenities | Hospital, Park, Public Transit, Schools |
Rooms
| Level | Type | Length | Width | Dimensions |
|---|---|---|---|---|
| Second Level | Primary Bedroom | 3.71 m | 3.05 m | 3.71 m x 3.05 m |
| Second Level | Bedroom 2 | 3.11 m | 2.75 m | 3.11 m x 2.75 m |
| Main Level | Kitchen | 2.44 m | 3.33 m | 2.44 m x 3.33 m |
| Main Level | Dining Room | 5.36 m | 3.33 m | 5.36 m x 3.33 m |
| Main Level | Living Room | 5.36 m | 3.33 m | 5.36 m x 3.33 m |
Contact Us
Contact us for more information



















