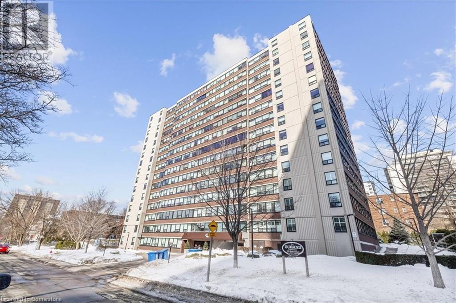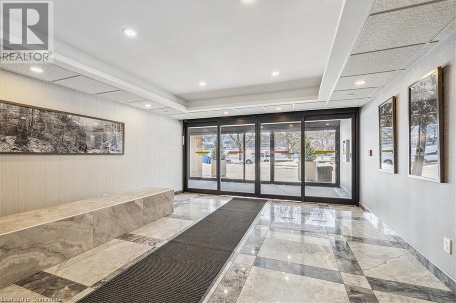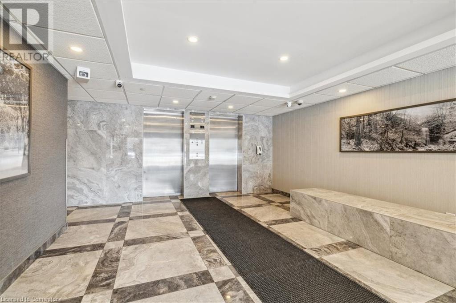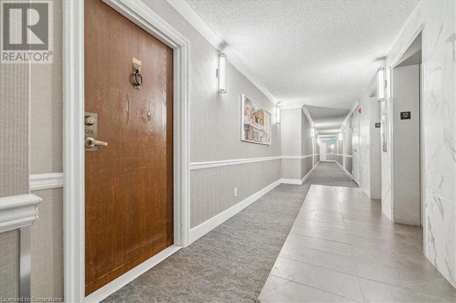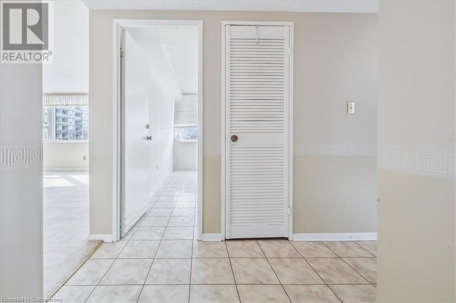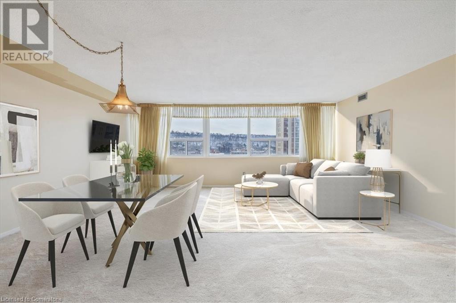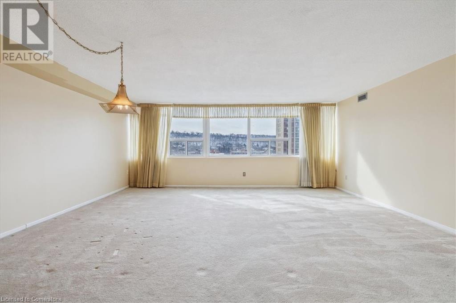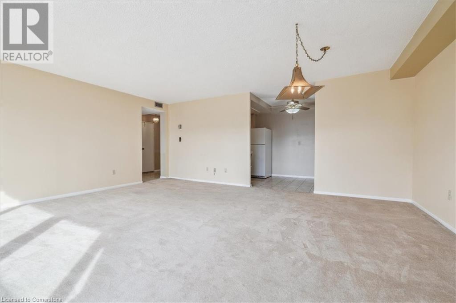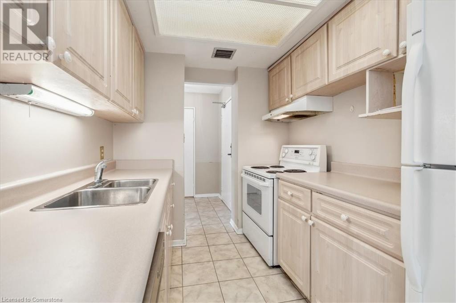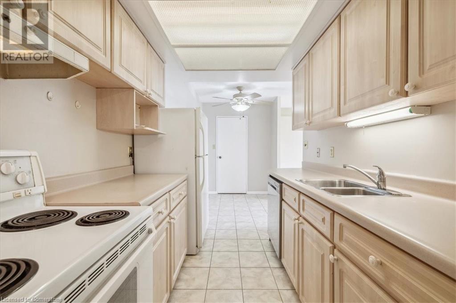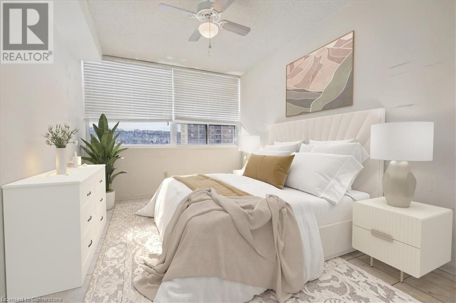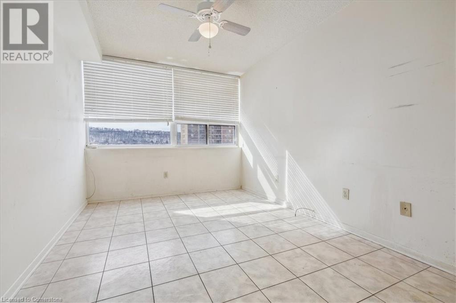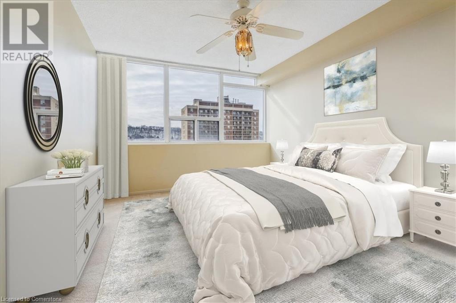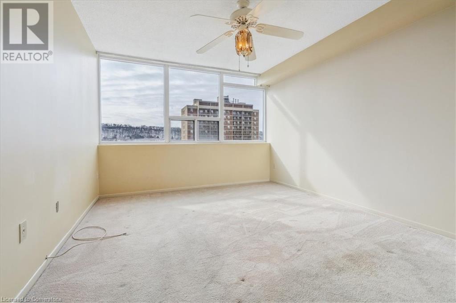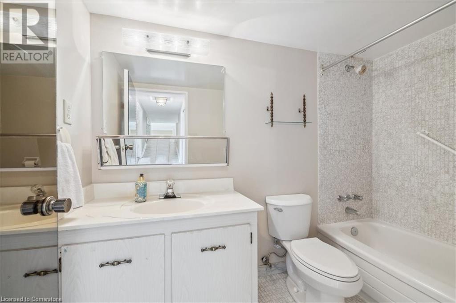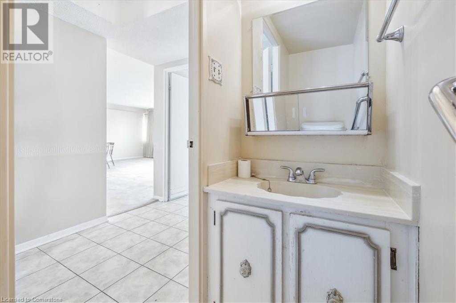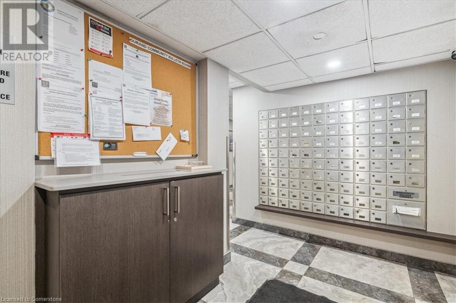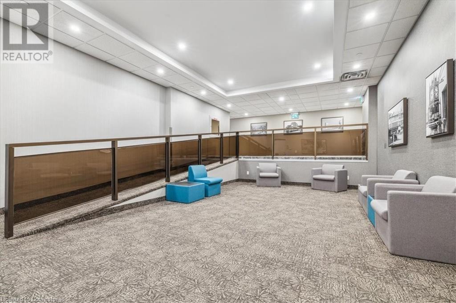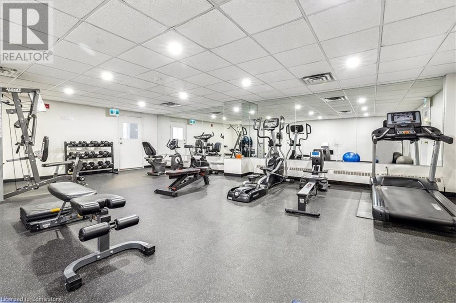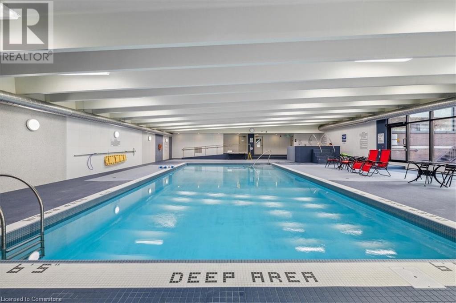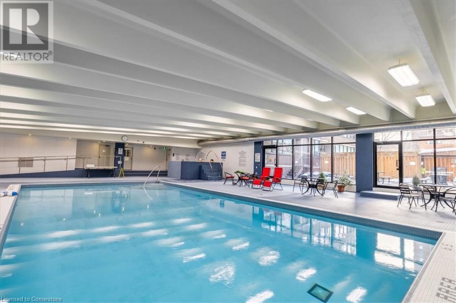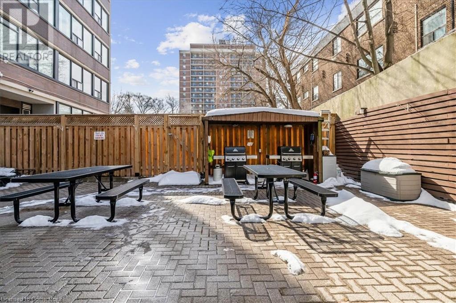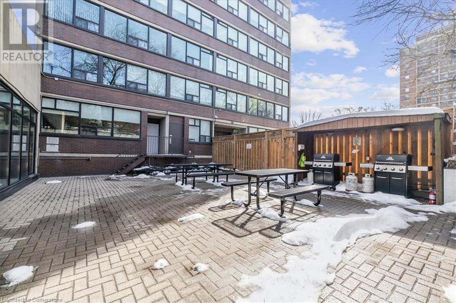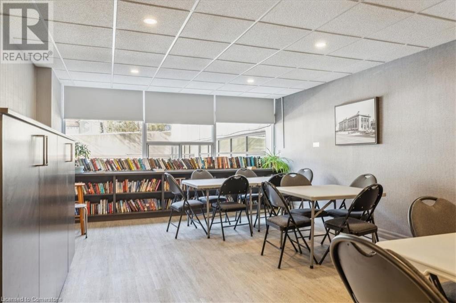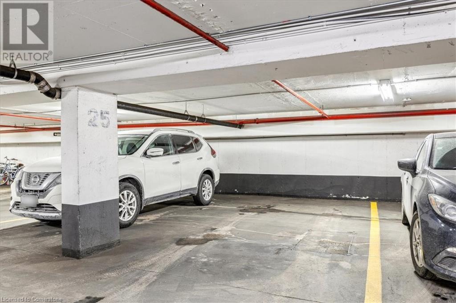120 Duke Street Unit# 1204 Hamilton, Ontario L8P 4T1
$419,000Maintenance, Insurance, Heat, Electricity, Water, Parking
$1,169.12 Monthly
Maintenance, Insurance, Heat, Electricity, Water, Parking
$1,169.12 MonthlySituated in the prestigious Durand building, this spacious two-bedroom condo combines ample living space with sought-after amenities in a prime neighborhood. The entrance welcomes you with a large foyer, featuring a convenient two-piece washroom and abundant closet space. The open-concept living and dining area is bathed in natural light, creating a warm and inviting environment. Enjoy breathtaking, unobstructed views from every window. Both bedrooms are generously sized and south-facing, ensuring an abundance of sunlight throughout the day. Additional perks include in-suite laundry for added convenience. The building offers a variety of amenities such as underground parking (one assigned space #25), a pool, hot tub, sauna, gym, party room, outdoor patio and BBQ area. (id:61015)
Property Details
| MLS® Number | 40700697 |
| Property Type | Single Family |
| Neigbourhood | Durand |
| Amenities Near By | Golf Nearby, Hospital, Park, Place Of Worship, Playground, Public Transit, Schools |
| Community Features | Community Centre |
| Equipment Type | None |
| Features | Southern Exposure |
| Parking Space Total | 1 |
| Pool Type | Indoor Pool |
| Rental Equipment Type | None |
Building
| Bathroom Total | 2 |
| Bedrooms Above Ground | 2 |
| Bedrooms Total | 2 |
| Amenities | Exercise Centre, Party Room |
| Appliances | Dishwasher, Dryer, Refrigerator, Stove, Washer, Hood Fan, Window Coverings, Garage Door Opener |
| Basement Type | None |
| Constructed Date | 1977 |
| Construction Style Attachment | Attached |
| Cooling Type | Central Air Conditioning |
| Exterior Finish | Brick |
| Fire Protection | Alarm System |
| Half Bath Total | 1 |
| Heating Type | Forced Air |
| Stories Total | 1 |
| Size Interior | 1,005 Ft2 |
| Type | Apartment |
| Utility Water | Municipal Water |
Parking
| Underground | |
| None |
Land
| Acreage | No |
| Land Amenities | Golf Nearby, Hospital, Park, Place Of Worship, Playground, Public Transit, Schools |
| Sewer | Municipal Sewage System |
| Size Total Text | Unknown |
| Zoning Description | E-3 |
Rooms
| Level | Type | Length | Width | Dimensions |
|---|---|---|---|---|
| Main Level | Laundry Room | Measurements not available | ||
| Main Level | Foyer | 5'8'' x 8'10'' | ||
| Main Level | 2pc Bathroom | 2'7'' x 5'6'' | ||
| Main Level | 4pc Bathroom | 4'10'' x 8'9'' | ||
| Main Level | Bedroom | 8'10'' x 14'5'' | ||
| Main Level | Primary Bedroom | 10'10'' x 14'5'' | ||
| Main Level | Kitchen | 16'2'' x 7'7'' | ||
| Main Level | Dining Room | 7'7'' x 17'11'' | ||
| Main Level | Living Room | 11'9'' x 17'11'' |
https://www.realtor.ca/real-estate/27954446/120-duke-street-unit-1204-hamilton
Contact Us
Contact us for more information

