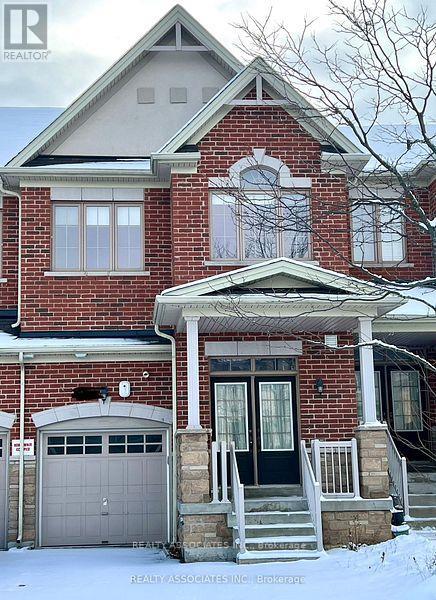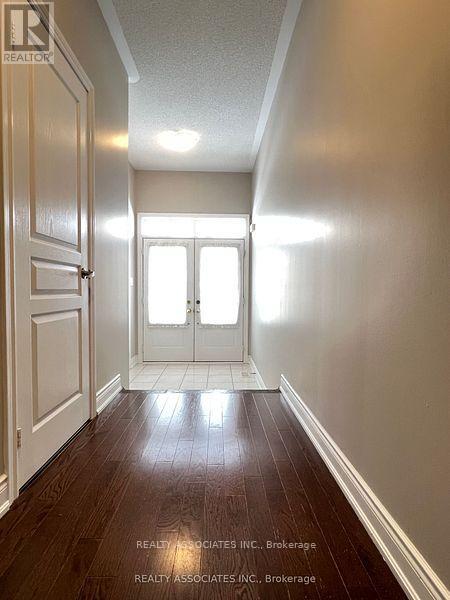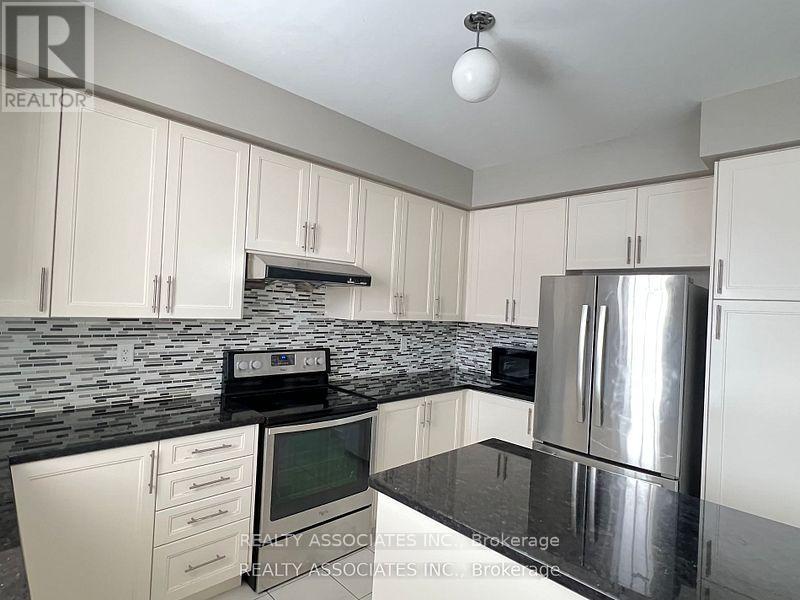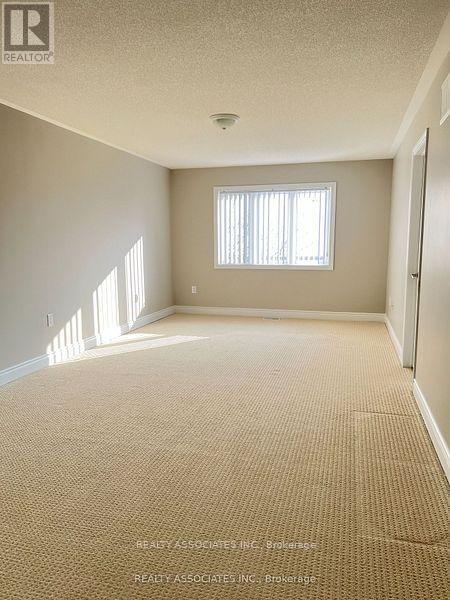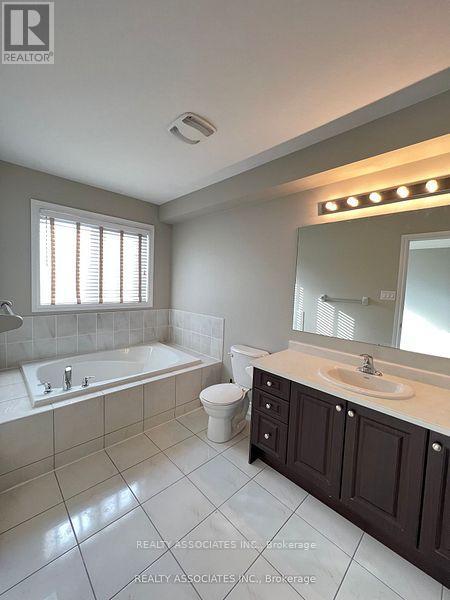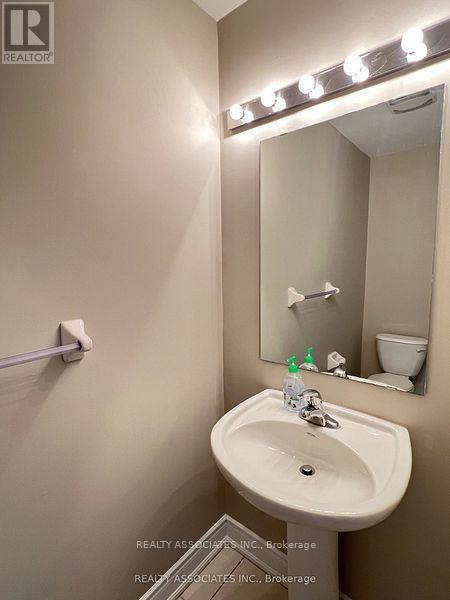120 Firwood Drive Richmond Hill, Ontario L4S 0E8
$3,800 Monthly
***Brand New Renovated*** Luxury Freehold Townhome, 9 Foot Ceiling Main Floor, Spacious Living Room And Dining Room. Modern & Updated Kitchen With Granite Counter & Island. Large Eat-In Area. 3 Bedrooms + 2 Bathrooms And Laundry On 2/F. Huge and Barrier Free Family Room at basement can be treated as home office/workshop/entertainment area/kids playground; with walk-out to Interlocking Yard. Brand new renovated, move-in right away condition, Close To All Amenities. **EXTRAS** Tenant Pays All Utilities plus Water Tank Rental, Lawn Care, Snow Removal and Tenant Contents & Liabilities Insurance. (Snow removal fees paid until season ends on spring 2025) (id:61015)
Property Details
| MLS® Number | N12006400 |
| Property Type | Single Family |
| Community Name | Westbrook |
| Amenities Near By | Park, Place Of Worship, Public Transit, Schools |
| Parking Space Total | 2 |
Building
| Bathroom Total | 3 |
| Bedrooms Above Ground | 3 |
| Bedrooms Total | 3 |
| Age | 6 To 15 Years |
| Appliances | Dishwasher, Dryer, Microwave, Hood Fan, Stove, Washer, Window Coverings, Refrigerator |
| Basement Development | Finished |
| Basement Features | Walk Out |
| Basement Type | N/a (finished) |
| Construction Style Attachment | Attached |
| Cooling Type | Central Air Conditioning |
| Exterior Finish | Brick |
| Fireplace Present | Yes |
| Flooring Type | Hardwood, Ceramic, Carpeted, Laminate |
| Foundation Type | Unknown |
| Half Bath Total | 1 |
| Heating Fuel | Natural Gas |
| Heating Type | Forced Air |
| Stories Total | 2 |
| Size Interior | 2,000 - 2,500 Ft2 |
| Type | Row / Townhouse |
| Utility Water | Municipal Water |
Parking
| Attached Garage | |
| Garage |
Land
| Acreage | No |
| Fence Type | Fenced Yard |
| Land Amenities | Park, Place Of Worship, Public Transit, Schools |
| Sewer | Sanitary Sewer |
| Size Depth | 98 Ft ,6 In |
| Size Frontage | 19 Ft ,8 In |
| Size Irregular | 19.7 X 98.5 Ft |
| Size Total Text | 19.7 X 98.5 Ft |
Rooms
| Level | Type | Length | Width | Dimensions |
|---|---|---|---|---|
| Second Level | Primary Bedroom | 7.01 m | 3.53 m | 7.01 m x 3.53 m |
| Second Level | Bedroom 2 | 4.26 m | 2.86 m | 4.26 m x 2.86 m |
| Second Level | Bedroom 3 | 4.08 m | 2.74 m | 4.08 m x 2.74 m |
| Second Level | Laundry Room | 2.7 m | 2.39 m | 2.7 m x 2.39 m |
| Basement | Family Room | 9.71 m | 5.6 m | 9.71 m x 5.6 m |
| Main Level | Living Room | 5.48 m | 2.74 m | 5.48 m x 2.74 m |
| Main Level | Dining Room | 4.26 m | 2.74 m | 4.26 m x 2.74 m |
| Main Level | Kitchen | 3.96 m | 2.74 m | 3.96 m x 2.74 m |
| Main Level | Eating Area | 3.96 m | 2.74 m | 3.96 m x 2.74 m |
https://www.realtor.ca/real-estate/27994310/120-firwood-drive-richmond-hill-westbrook-westbrook
Contact Us
Contact us for more information

