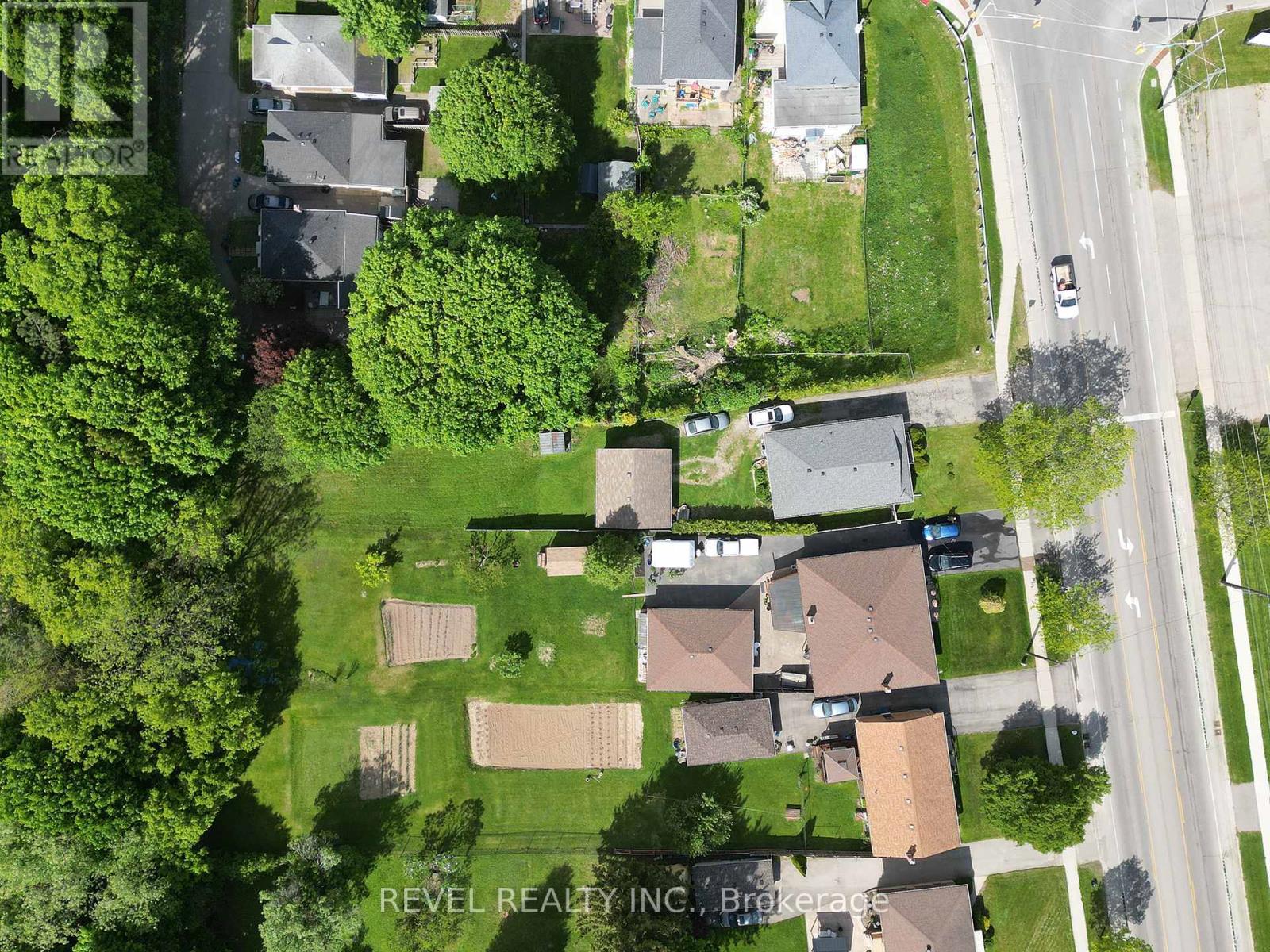120 Henry Street Brantford, Ontario N3S 5C7
$649,900
Charming Brick Bungalow with detached double-car garage in a Convenient, Family-Friendly Neighbourhood! Welcome to120 Henry Street a well-maintained 3-bedroom bungalow with fantastic curb appeal and loads of potential situated on more than 1/3 of an acre! This inviting home is located close to schools, parks, shopping, and restaurants. The main floor features a galley kitchen with ample cupboard and counter space, along with a spacious living room that offers a large window for plenty of natural light and hardwood flooring. Three nice-sized bedrooms and a 4-piece bathroom are perfect for a growingfamily or those looking to downsize. The basement is ready for your finishing touches and includes a recreation space, a bonus room, and laundry. Outside, the large yard features a detached double-car garageperfect for parking, storage, or hobbyists! **New 100 amp breaker panel in the last month!** (id:61015)
Property Details
| MLS® Number | X12158290 |
| Property Type | Single Family |
| Amenities Near By | Park, Schools |
| Equipment Type | None |
| Features | Irregular Lot Size |
| Parking Space Total | 7 |
| Rental Equipment Type | None |
Building
| Bathroom Total | 1 |
| Bedrooms Above Ground | 3 |
| Bedrooms Total | 3 |
| Age | 51 To 99 Years |
| Appliances | Water Heater, Dryer, Stove, Washer, Refrigerator |
| Architectural Style | Bungalow |
| Basement Development | Partially Finished |
| Basement Type | Full (partially Finished) |
| Construction Style Attachment | Detached |
| Cooling Type | Central Air Conditioning |
| Exterior Finish | Brick |
| Flooring Type | Vinyl, Hardwood, Laminate |
| Foundation Type | Poured Concrete |
| Heating Fuel | Natural Gas |
| Heating Type | Forced Air |
| Stories Total | 1 |
| Size Interior | 700 - 1,100 Ft2 |
| Type | House |
| Utility Water | Municipal Water |
Parking
| Detached Garage | |
| Garage |
Land
| Acreage | No |
| Land Amenities | Park, Schools |
| Sewer | Sanitary Sewer |
| Size Frontage | 54 Ft ,6 In |
| Size Irregular | 54.5 Ft ; 206.98'x67.24'x51.67'x117.24'x8.53'x... |
| Size Total Text | 54.5 Ft ; 206.98'x67.24'x51.67'x117.24'x8.53'x...|under 1/2 Acre |
| Zoning Description | Ic |
Rooms
| Level | Type | Length | Width | Dimensions |
|---|---|---|---|---|
| Basement | Other | 3.53 m | 3.48 m | 3.53 m x 3.48 m |
| Basement | Laundry Room | 12.32 m | 3.58 m | 12.32 m x 3.58 m |
| Main Level | Kitchen | 6.45 m | 2.36 m | 6.45 m x 2.36 m |
| Main Level | Living Room | 5.61 m | 3.51 m | 5.61 m x 3.51 m |
| Main Level | Bedroom | 3.51 m | 3.25 m | 3.51 m x 3.25 m |
| Main Level | Bedroom | 3.51 m | 3.3 m | 3.51 m x 3.3 m |
| Main Level | Bedroom | 3.28 m | 3 m | 3.28 m x 3 m |
https://www.realtor.ca/real-estate/28334624/120-henry-street-brantford
Contact Us
Contact us for more information




























