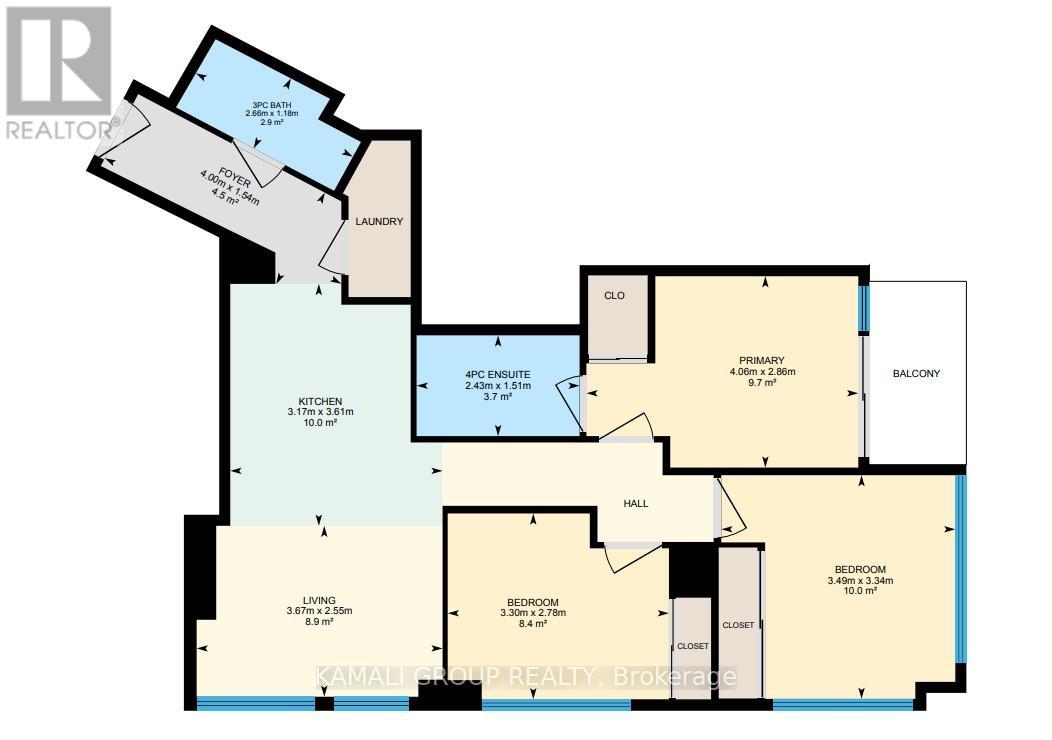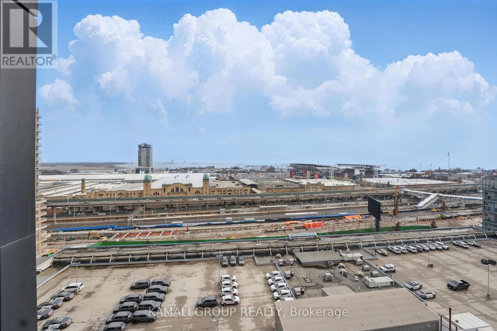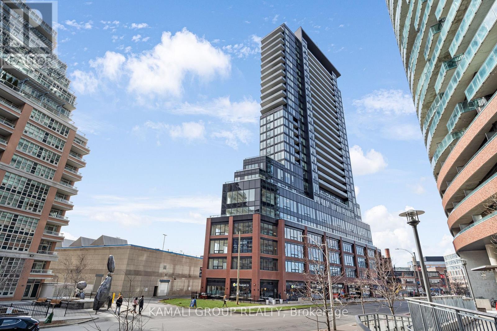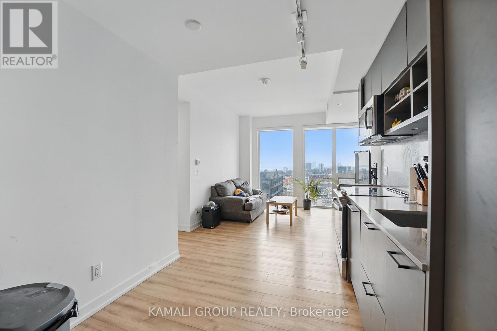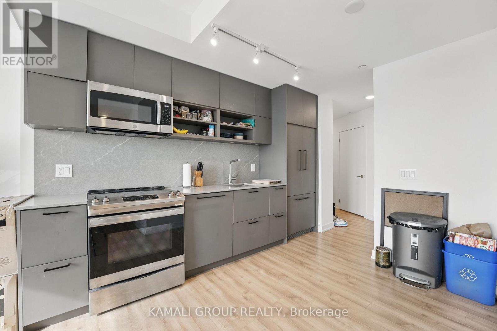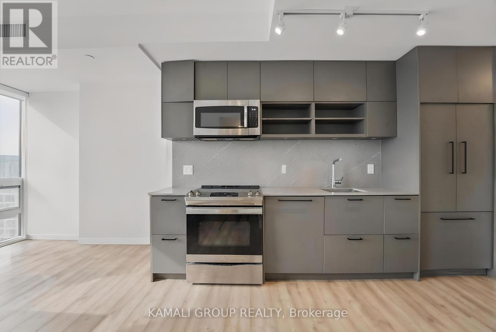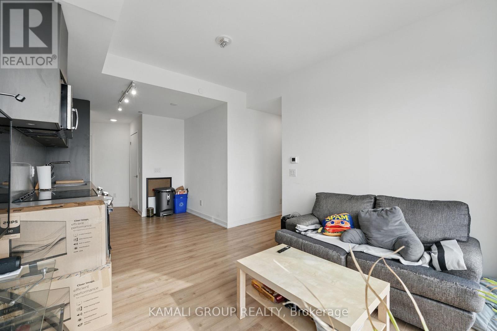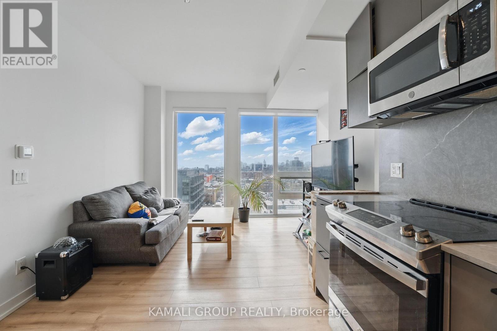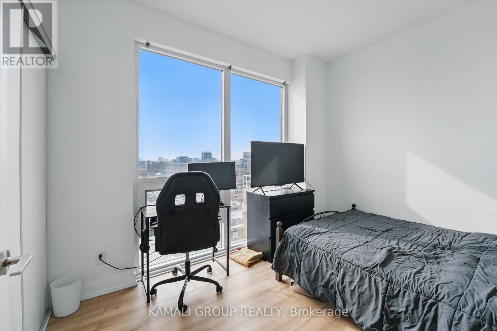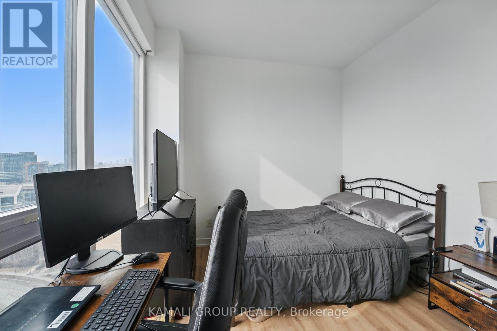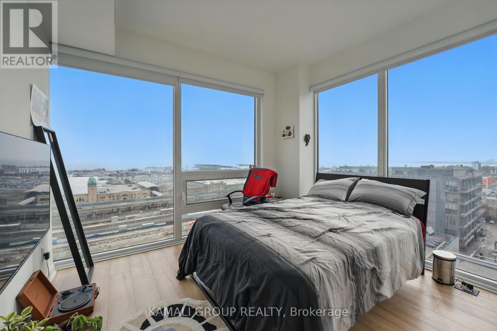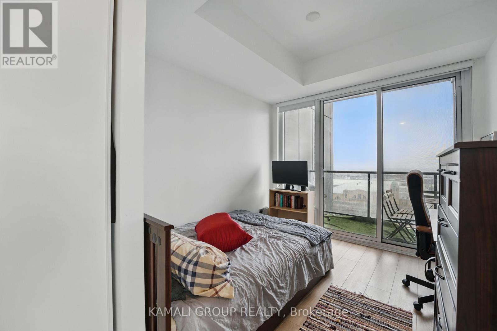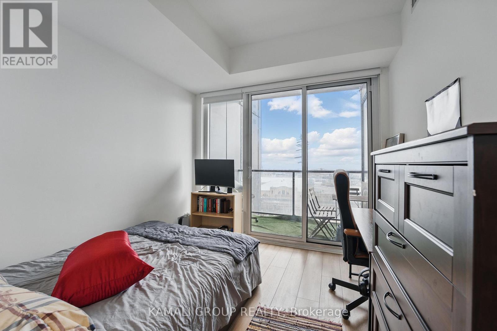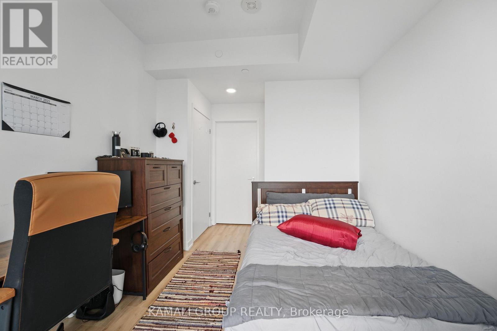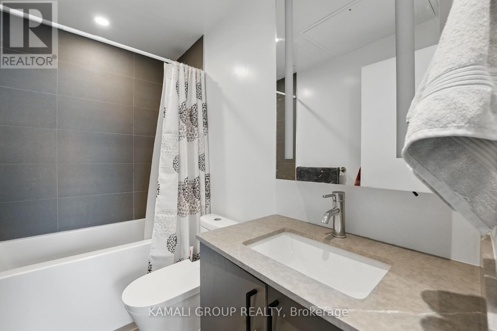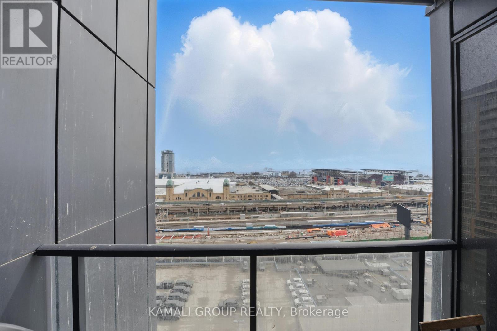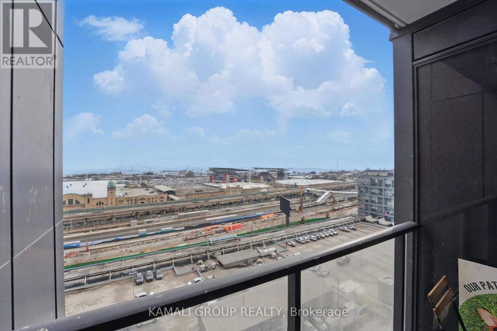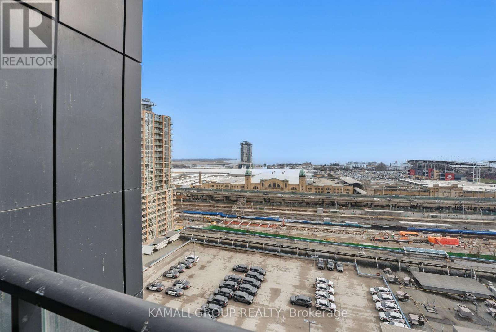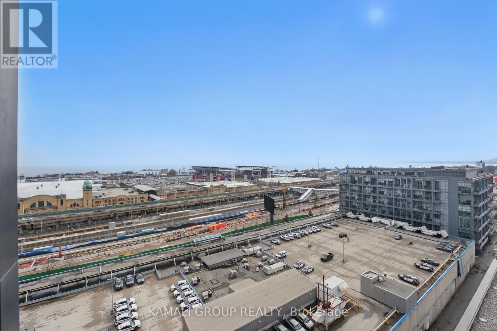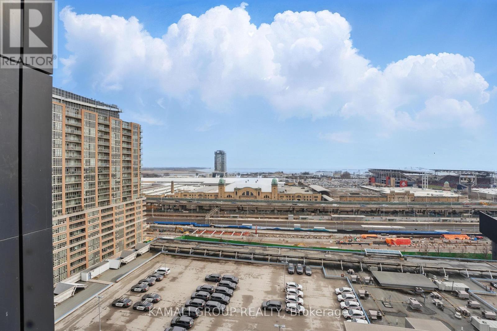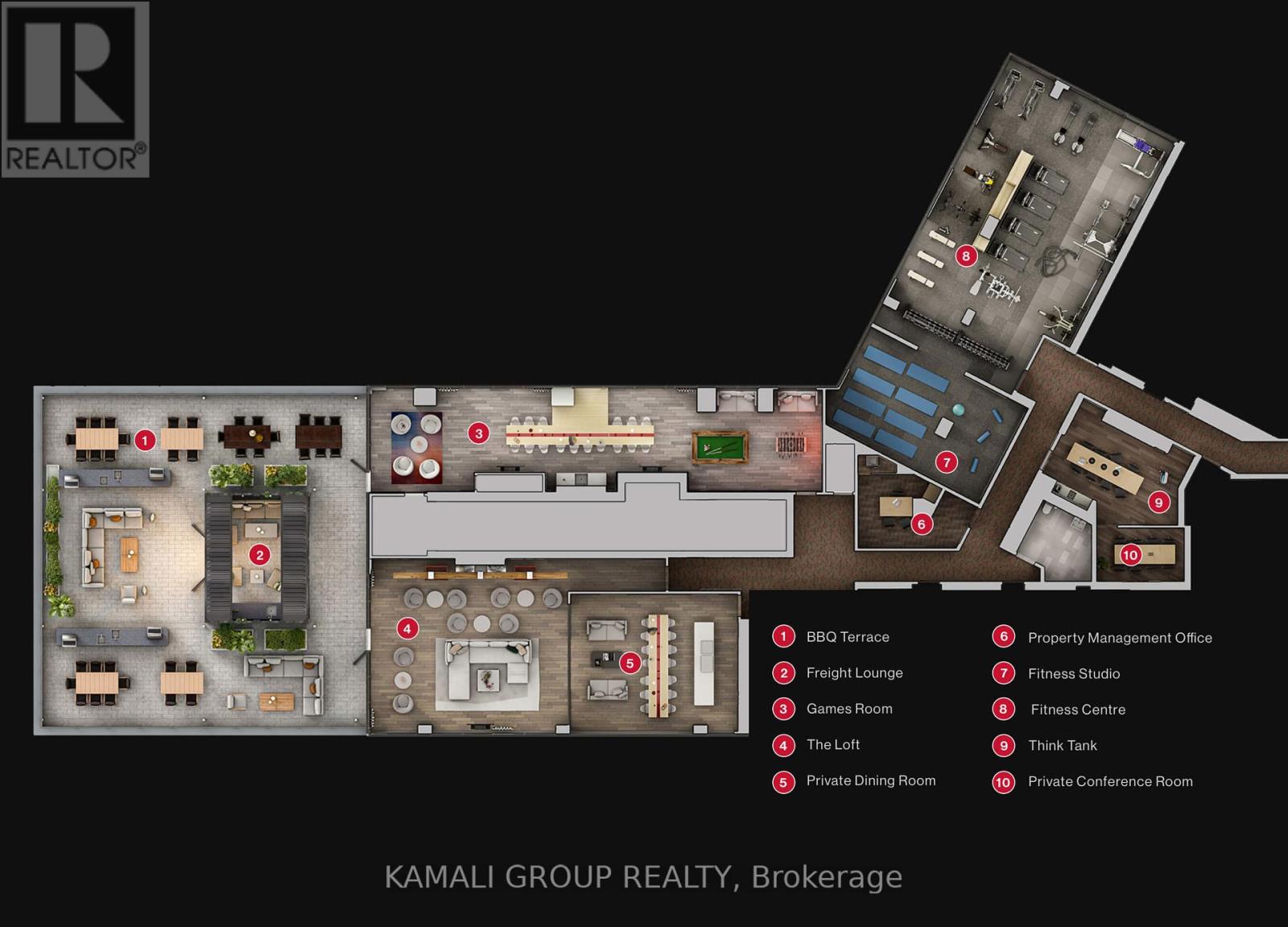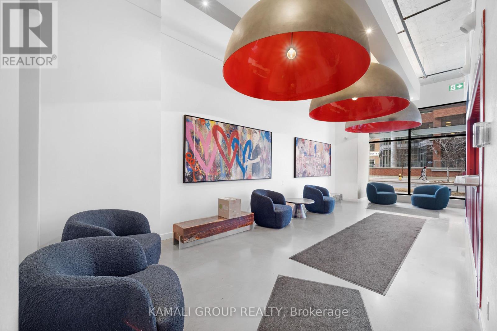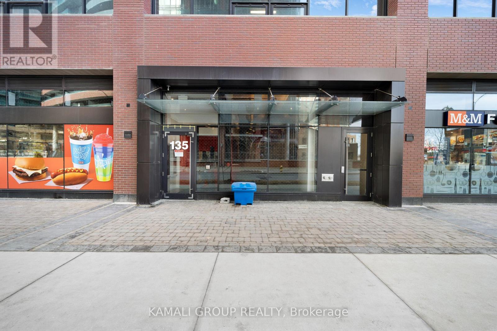1203 - 135 East Liberty Street Toronto, Ontario M6K 0G7
$849,000Maintenance, Common Area Maintenance, Insurance, Parking
$928.76 Monthly
Maintenance, Common Area Maintenance, Insurance, Parking
$928.76 MonthlyRare-find!! Corner Unit!! South & West (Sunset) Exposure! 3 Bedrooms & 2 Bathrooms! Unobstructed Clear Views Of Lake Ontario! Parking & Locker! 915Sqft (879Sqft + ~36Sqft Balcony)! 92 Walk Score & 92 Transit Score! Primary Bedroom With 4pc Ensuite & Walk-in Closet, Floor To Ceiling Windows, Maintenance Fee Includes Internet, 12,000 Sqft of Indoor & Outdoor Amenities Including Concierge, Games Room, Gym, Media Room, Party Room & Luxury Rooftop Deck! Liberty Market Building At Your Doorstep With Restaurants, Bars & Shopping, Minutes From Trinity Bellwoods Park, Waterfront Trails, TTC Streetcars, Exhibition GO-Station, Future King-Liberty GO-Station (id:61015)
Property Details
| MLS® Number | C12032164 |
| Property Type | Single Family |
| Neigbourhood | Fort York-Liberty Village |
| Community Name | Niagara |
| Amenities Near By | Park, Hospital, Public Transit |
| Community Features | Pet Restrictions, Community Centre |
| Features | Balcony, In Suite Laundry |
| Parking Space Total | 1 |
| View Type | View |
Building
| Bathroom Total | 2 |
| Bedrooms Above Ground | 3 |
| Bedrooms Total | 3 |
| Age | 0 To 5 Years |
| Amenities | Security/concierge, Recreation Centre, Visitor Parking, Storage - Locker |
| Cooling Type | Central Air Conditioning |
| Exterior Finish | Brick |
| Heating Fuel | Electric |
| Heating Type | Forced Air |
| Size Interior | 900 - 999 Ft2 |
| Type | Apartment |
Parking
| Underground | |
| Garage |
Land
| Acreage | No |
| Land Amenities | Park, Hospital, Public Transit |
| Surface Water | Lake/pond |
Rooms
| Level | Type | Length | Width | Dimensions |
|---|---|---|---|---|
| Flat | Living Room | 3.67 m | 2.55 m | 3.67 m x 2.55 m |
| Flat | Kitchen | 3.61 m | 3.17 m | 3.61 m x 3.17 m |
| Flat | Primary Bedroom | 4.06 m | 2.86 m | 4.06 m x 2.86 m |
| Flat | Bedroom 2 | 3.49 m | 3.34 m | 3.49 m x 3.34 m |
| Flat | Bedroom 3 | 3.3 m | 2.78 m | 3.3 m x 2.78 m |
https://www.realtor.ca/real-estate/28052740/1203-135-east-liberty-street-toronto-niagara-niagara
Contact Us
Contact us for more information


