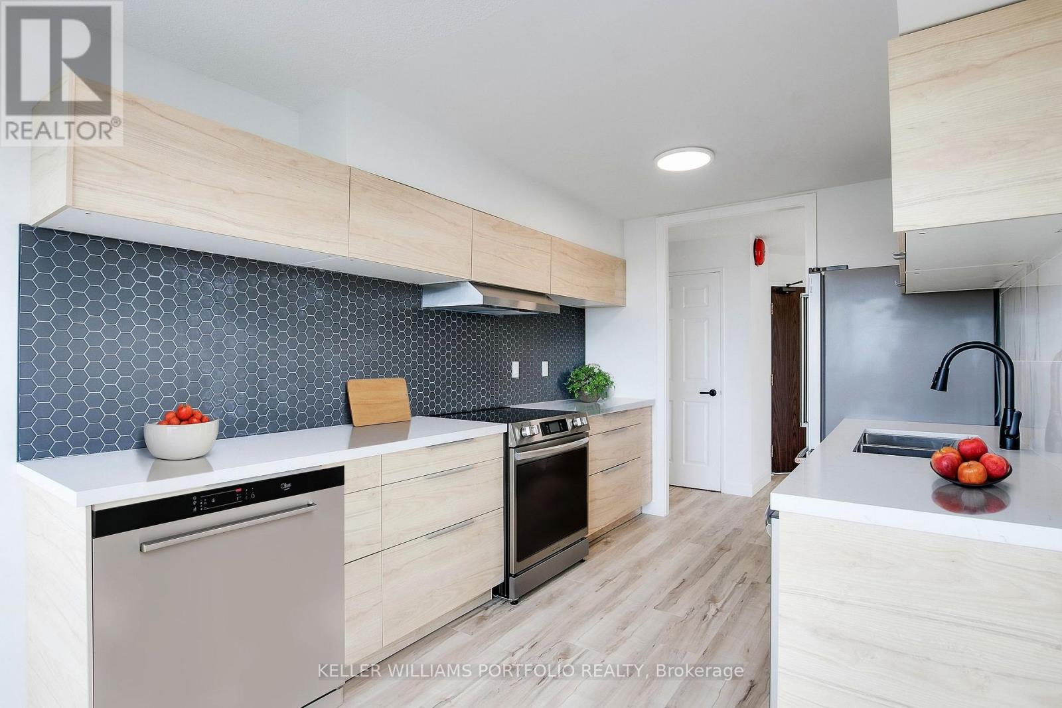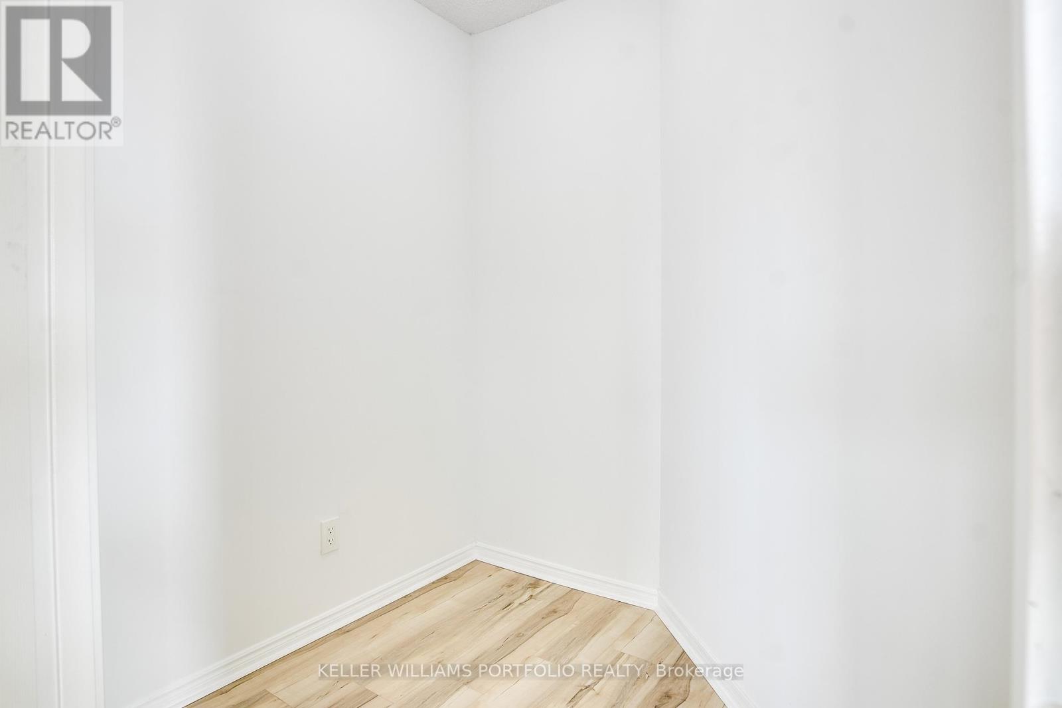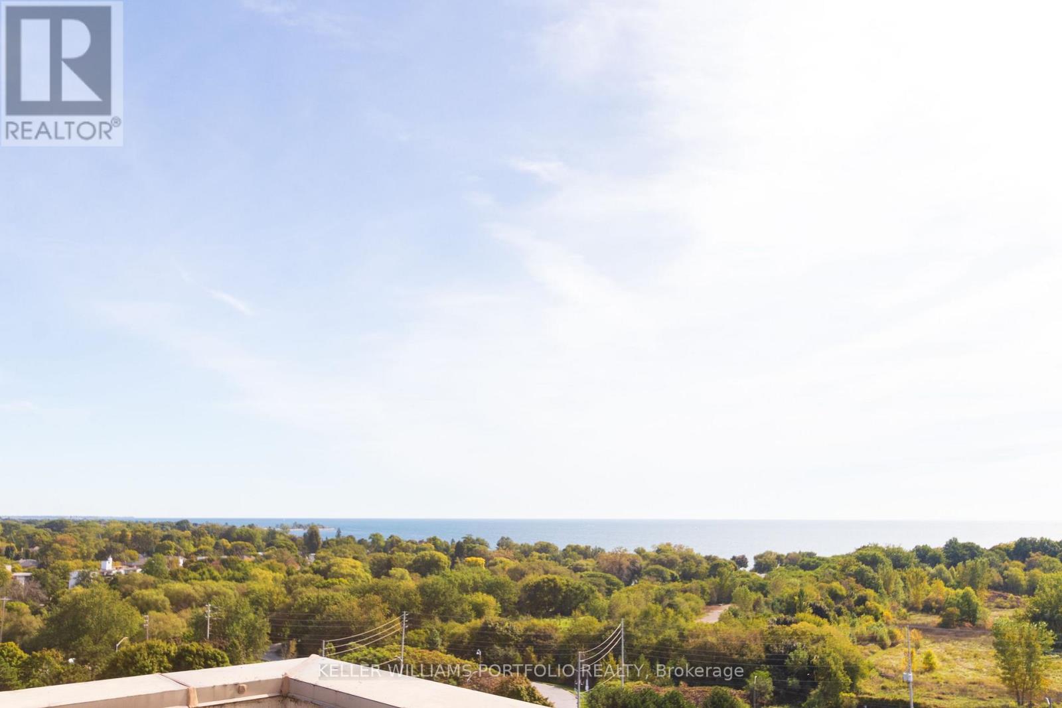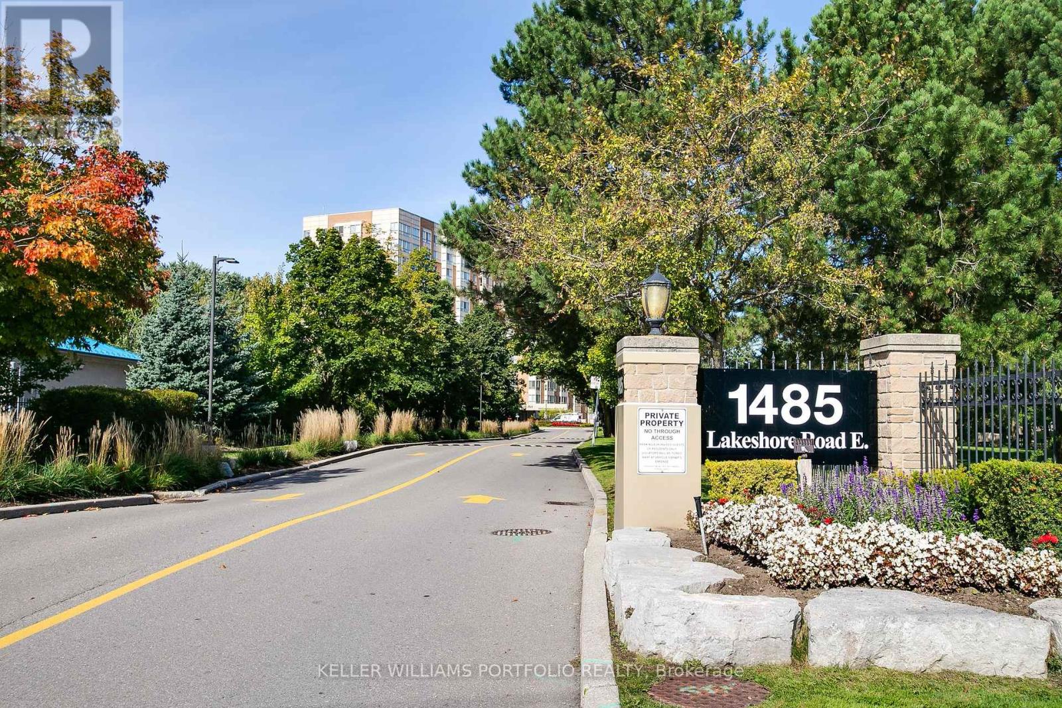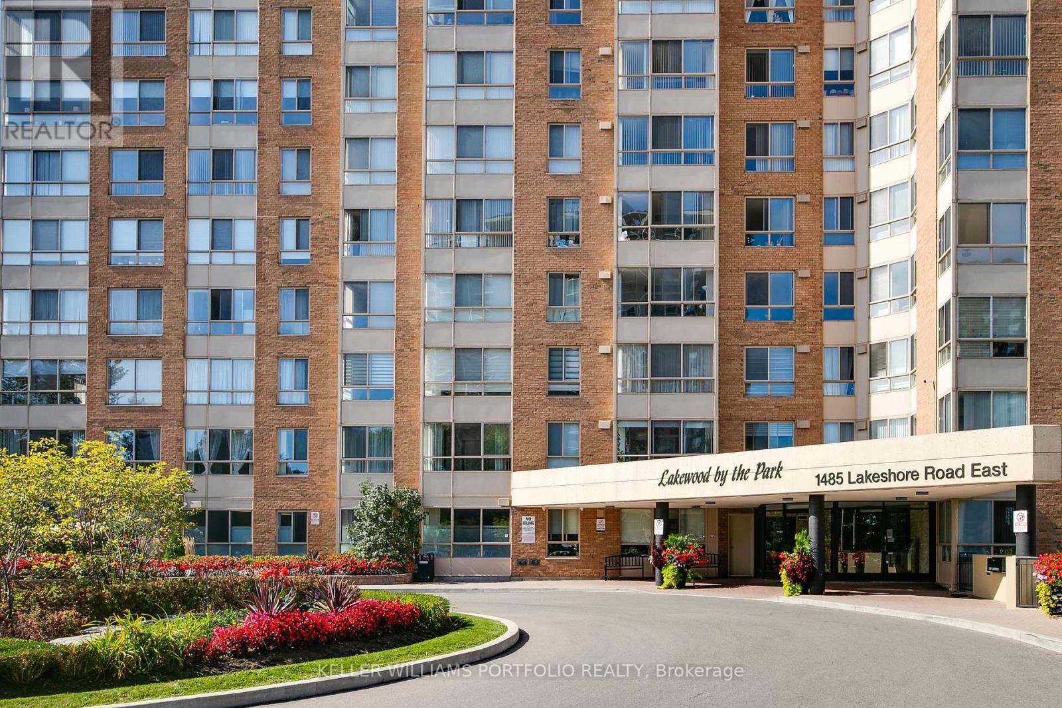1205 - 1485 Lakeshore Road E Mississauga, Ontario L5E 3G2
$799,000Maintenance, Common Area Maintenance, Insurance, Heat, Electricity, Water, Parking
$1,093.56 Monthly
Maintenance, Common Area Maintenance, Insurance, Heat, Electricity, Water, Parking
$1,093.56 MonthlyWelcome to the Penthouse, Suite 1205 of Lakewood on the Park. Stepping into this 1300+ square foot suite for the first time, you will recognize that nearly every surface of the home has been renovated, giving the space a fresh and untouched feel. With an almost 270-degree view, you will have multiple angles to view a sunrise or sunset from the comfort of your own space. Enjoy view of a lush canopy of trees, Marie Curtis Park, the Lake and city skyline. Whether it be from your open concept living dining room, or the corner-built solarium, perfect for a home office, unobstructed views of the outside are rarely missed. Building amenities make this suite that much more attractive, offering a tennis court, rooftop deck, family spa, gym complete with saunas, and a great deal of visitor parking. Did we mention it comes with three reserved parking spaces, as well? This suite is perfect for homeowners looking to downsize from a larger home, or upsize from a smaller condo, into a space that feels open, inviting, and well accommodating. **** EXTRAS **** Location puts this residence a walkable distance to Long Branch GO, and provides easy access to Pearson International, and the Gardiner to downtown. \"Other\" is large walk-in storage room. (id:61015)
Property Details
| MLS® Number | W9377971 |
| Property Type | Single Family |
| Neigbourhood | Lakeview |
| Community Name | Lakeview |
| Amenities Near By | Public Transit, Hospital, Park, Place Of Worship |
| Community Features | Pet Restrictions |
| Features | Carpet Free, In Suite Laundry |
| Parking Space Total | 3 |
| Structure | Tennis Court |
Building
| Bathroom Total | 2 |
| Bedrooms Above Ground | 2 |
| Bedrooms Below Ground | 1 |
| Bedrooms Total | 3 |
| Amenities | Visitor Parking, Sauna, Exercise Centre, Party Room, Recreation Centre, Storage - Locker |
| Appliances | Dishwasher, Dryer, Refrigerator, Stove, Washer, Window Coverings |
| Cooling Type | Central Air Conditioning |
| Exterior Finish | Brick |
| Fire Protection | Security System |
| Heating Fuel | Natural Gas |
| Heating Type | Forced Air |
| Size Interior | 1,200 - 1,399 Ft2 |
| Type | Apartment |
Parking
| Underground |
Land
| Acreage | No |
| Land Amenities | Public Transit, Hospital, Park, Place Of Worship |
Rooms
| Level | Type | Length | Width | Dimensions |
|---|---|---|---|---|
| Flat | Foyer | 2.49 m | 2.44 m | 2.49 m x 2.44 m |
| Flat | Living Room | 5.46 m | 3.15 m | 5.46 m x 3.15 m |
| Flat | Dining Room | 3.25 m | 3.2 m | 3.25 m x 3.2 m |
| Flat | Sunroom | 3.2 m | 2.21 m | 3.2 m x 2.21 m |
| Flat | Kitchen | 5.54 m | 2.64 m | 5.54 m x 2.64 m |
| Flat | Primary Bedroom | 4.52 m | 3.23 m | 4.52 m x 3.23 m |
| Flat | Bedroom 2 | 3.58 m | 3.51 m | 3.58 m x 3.51 m |
| Flat | Other | 1.96 m | 1.73 m | 1.96 m x 1.73 m |
https://www.realtor.ca/real-estate/27492567/1205-1485-lakeshore-road-e-mississauga-lakeview-lakeview
Contact Us
Contact us for more information











