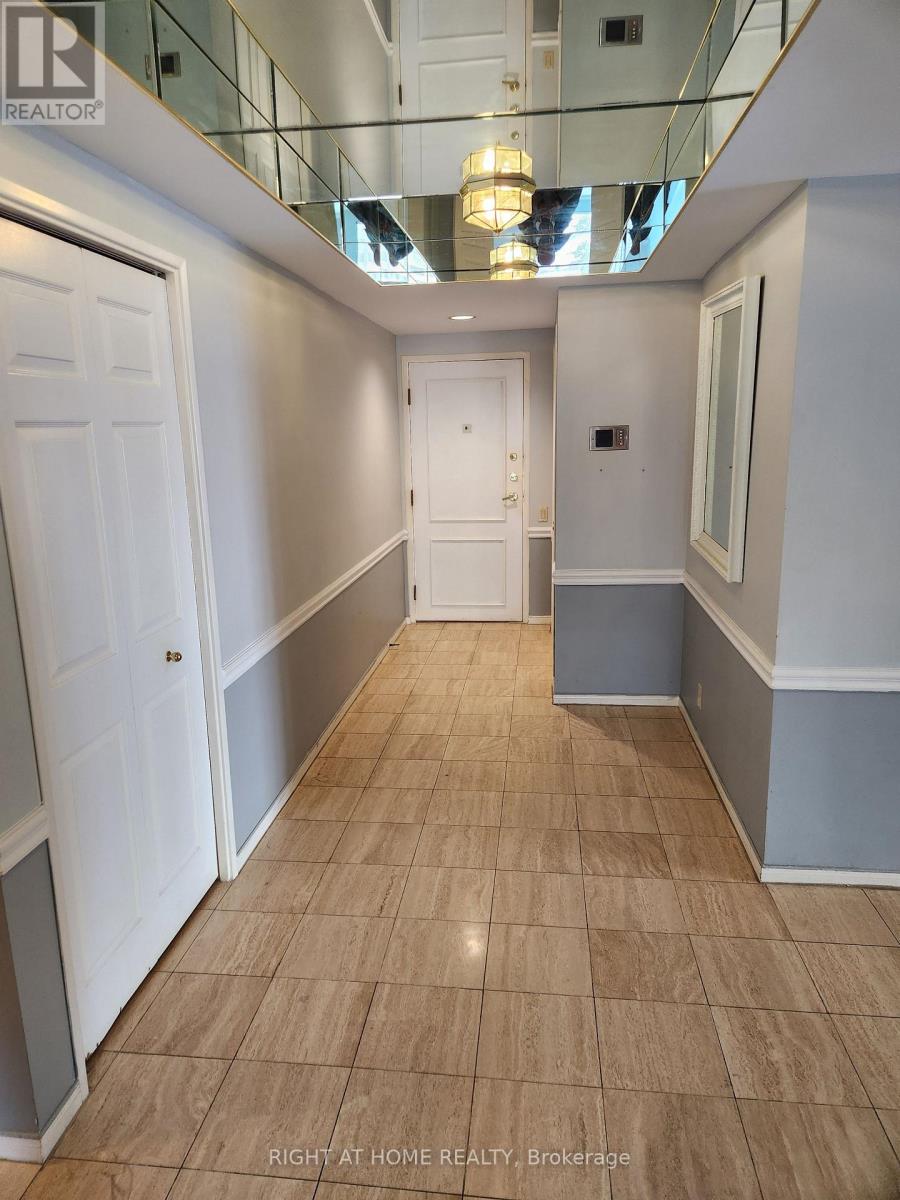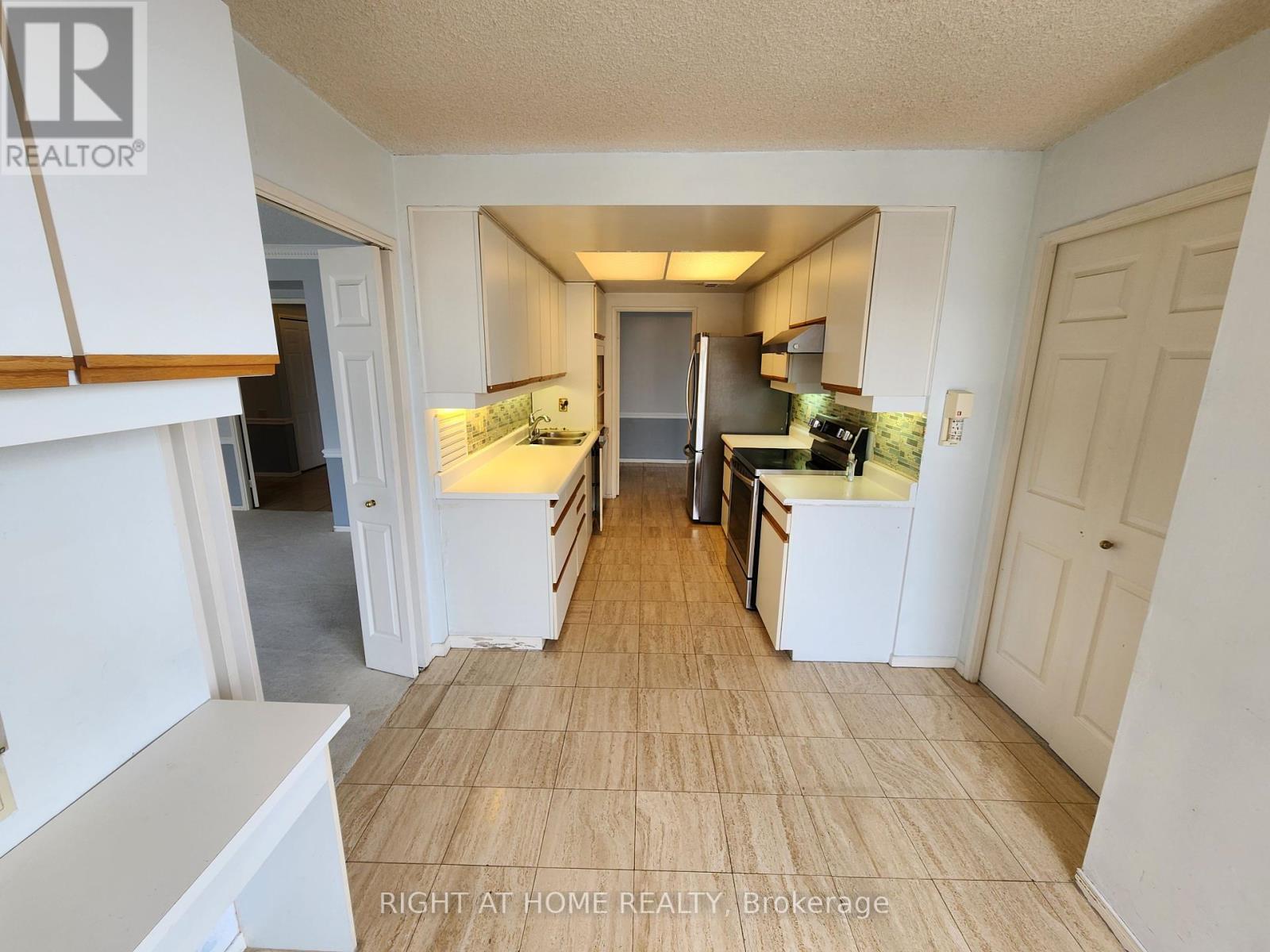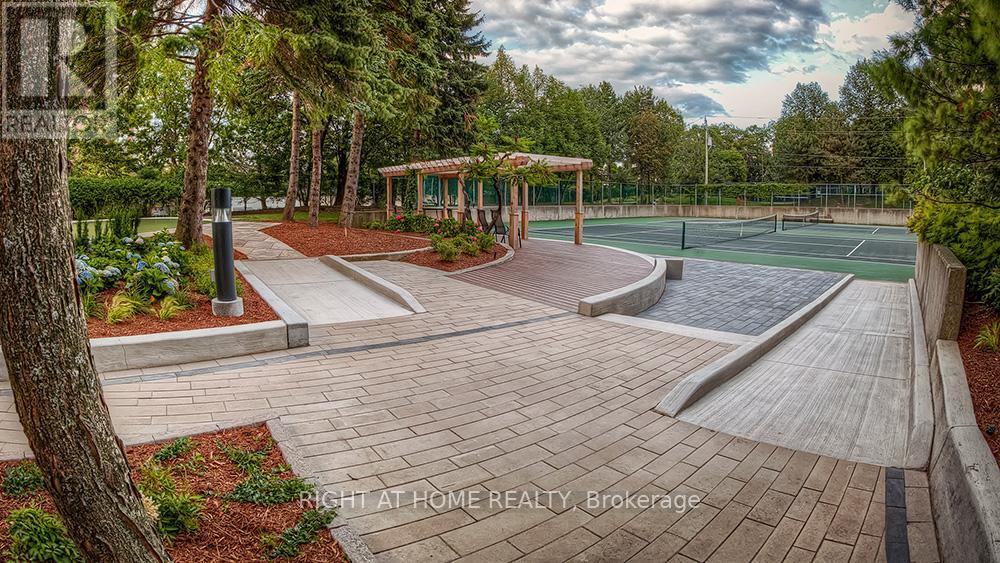1205 - 3 Concorde Place Toronto, Ontario M3C 3K7
4 Bedroom
3 Bathroom
2,250 - 2,499 ft2
Central Air Conditioning
Forced Air
$3,950 Monthly
Prestigious gated condo residence, huge approx. 2300sft corner suite, bigger than most houses, stunning views, huge living and dinning with additional solarium, large kitchen with breakfast area, large 3 bedrooms, one bedroom can function as family room or bedroom, large ensuite storage, ensuite laundry, very central location steps to trails, ravine, parks, shopping, TTC, highways, downtown is minutes away. (id:61015)
Property Details
| MLS® Number | C11962013 |
| Property Type | Single Family |
| Community Name | Banbury-Don Mills |
| Amenities Near By | Park, Public Transit |
| Community Features | Pet Restrictions |
| Features | Ravine, Conservation/green Belt, Balcony |
| Parking Space Total | 1 |
| Structure | Squash & Raquet Court, Tennis Court |
Building
| Bathroom Total | 3 |
| Bedrooms Above Ground | 3 |
| Bedrooms Below Ground | 1 |
| Bedrooms Total | 4 |
| Amenities | Exercise Centre, Party Room, Storage - Locker |
| Appliances | Sauna |
| Cooling Type | Central Air Conditioning |
| Exterior Finish | Concrete |
| Fire Protection | Security Guard |
| Flooring Type | Carpeted, Marble, Tile |
| Half Bath Total | 1 |
| Heating Fuel | Natural Gas |
| Heating Type | Forced Air |
| Size Interior | 2,250 - 2,499 Ft2 |
| Type | Apartment |
Parking
| Underground | |
| Garage |
Land
| Acreage | No |
| Land Amenities | Park, Public Transit |
Rooms
| Level | Type | Length | Width | Dimensions |
|---|---|---|---|---|
| Ground Level | Bedroom 2 | 4.14 m | 3.55 m | 4.14 m x 3.55 m |
| Ground Level | Foyer | 1.83 m | 4.37 m | 1.83 m x 4.37 m |
| Ground Level | Living Room | 7.19 m | 8.41 m | 7.19 m x 8.41 m |
| Ground Level | Dining Room | 7.19 m | 8.41 m | 7.19 m x 8.41 m |
| Ground Level | Kitchen | 2.44 m | 3.2 m | 2.44 m x 3.2 m |
| Ground Level | Eating Area | 2.44 m | 3.12 m | 2.44 m x 3.12 m |
| Ground Level | Bedroom 3 | 3.17 m | 5.71 m | 3.17 m x 5.71 m |
| Ground Level | Primary Bedroom | 4.29 m | 4.5 m | 4.29 m x 4.5 m |
| Ground Level | Sitting Room | 2.29 m | 2.36 m | 2.29 m x 2.36 m |
| Ground Level | Solarium | 1.29 m | 3.35 m | 1.29 m x 3.35 m |
Contact Us
Contact us for more information

















