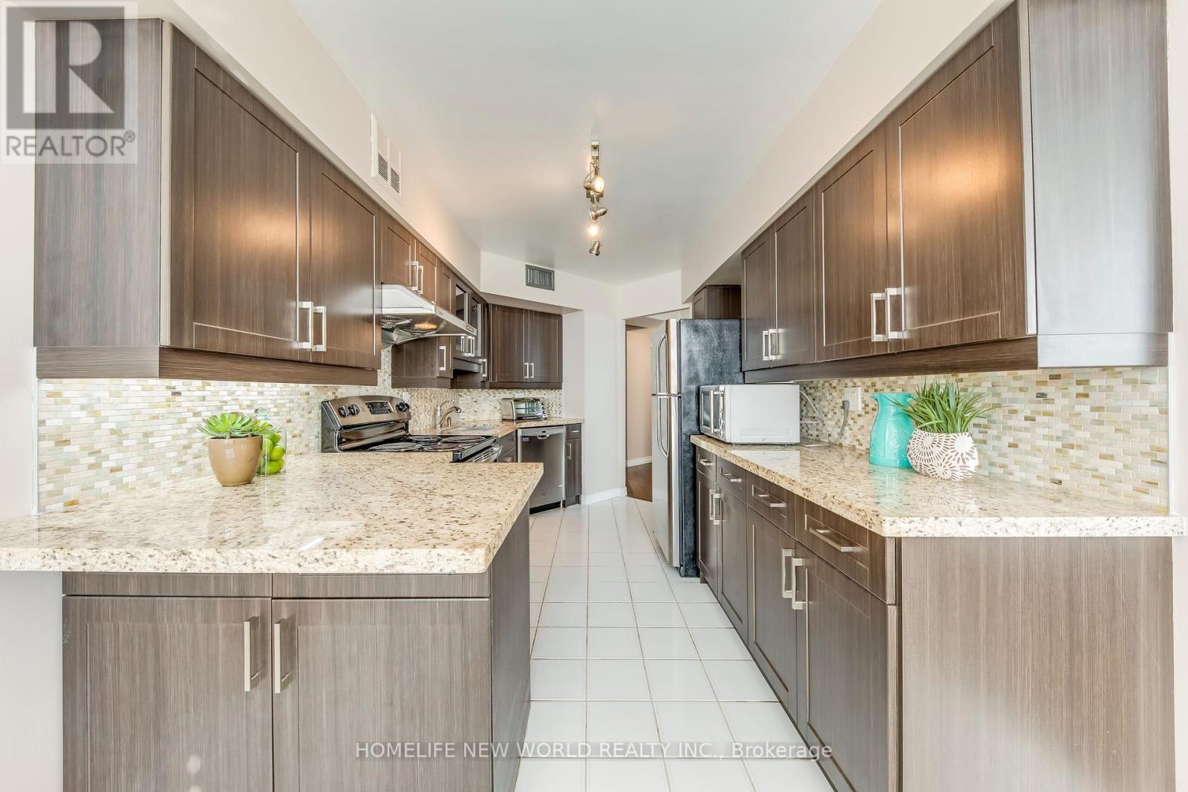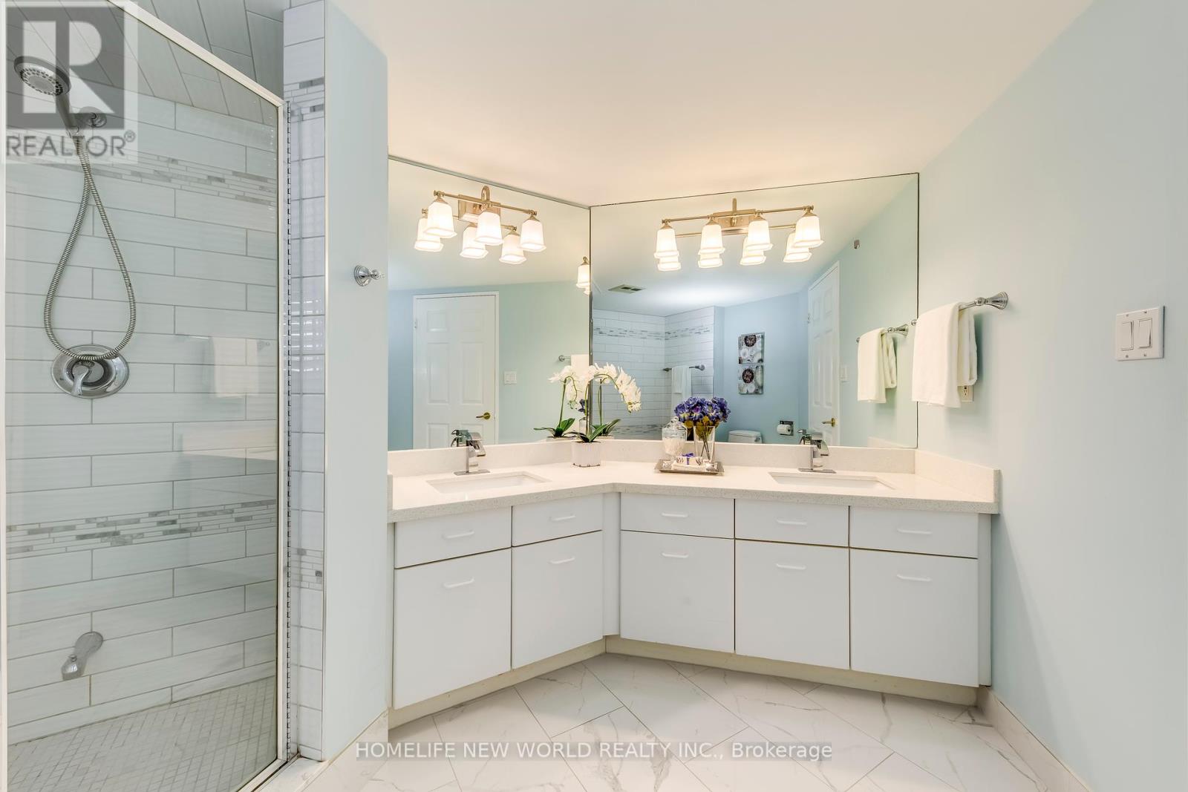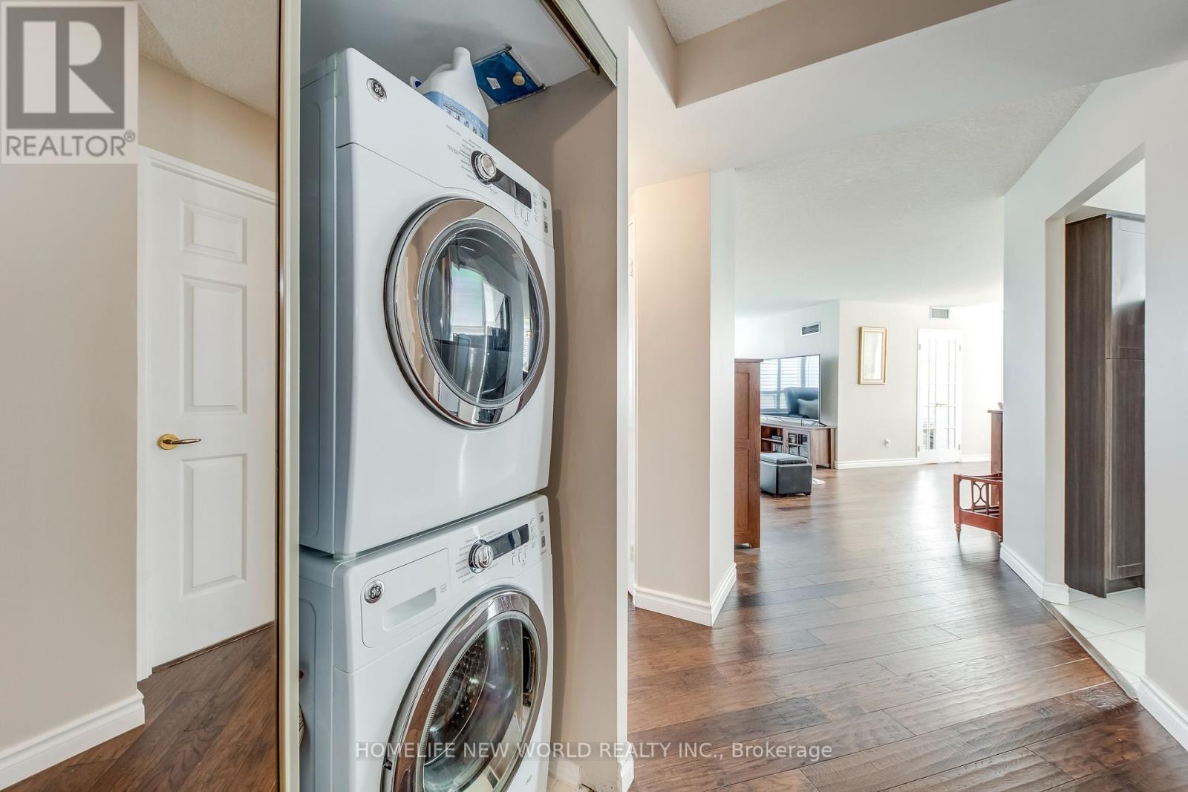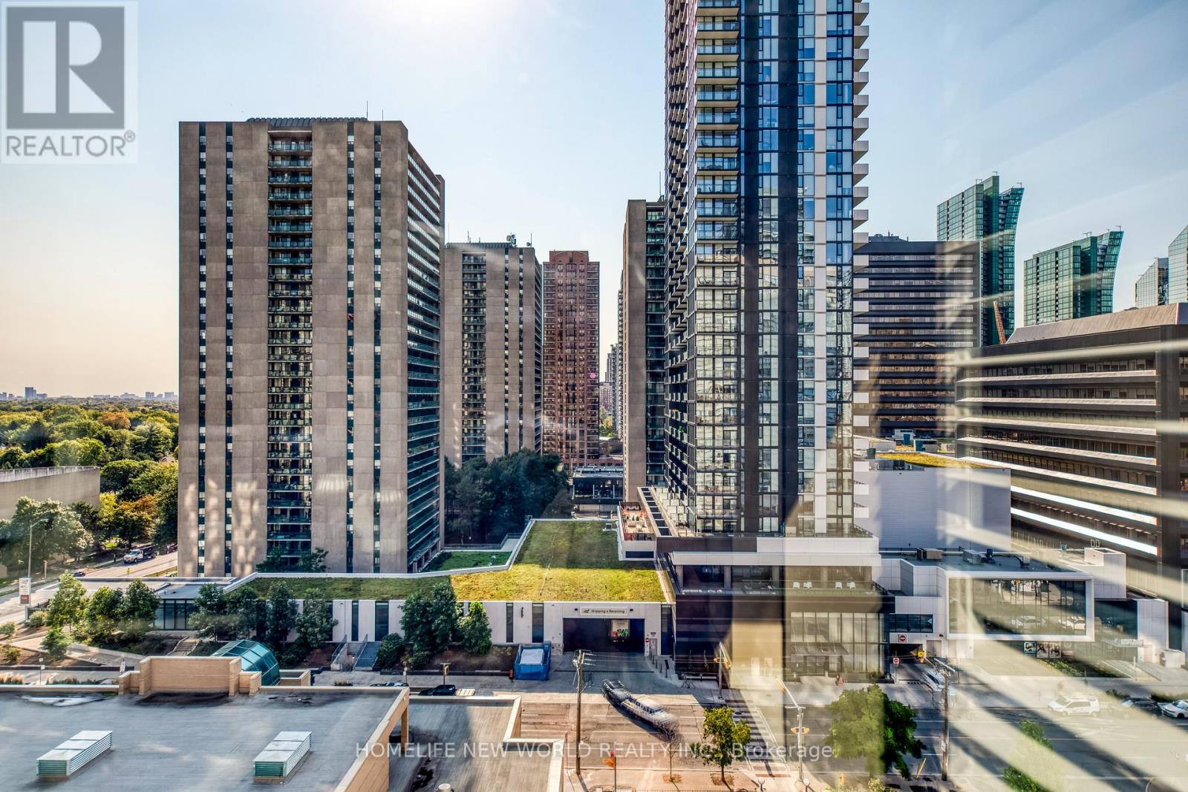1206 - 30 Greenfield Avenue Toronto, Ontario M2N 6N3
$976,000Maintenance, Heat, Electricity, Water, Cable TV, Common Area Maintenance, Insurance, Parking
$1,543.61 Monthly
Maintenance, Heat, Electricity, Water, Cable TV, Common Area Maintenance, Insurance, Parking
$1,543.61 MonthlyTridel Built Gorgeous 2 Split Bedroom + Sunden Ideal Floor Plan At The Prestigious Yonge/Sheppard Location. S/E Corner Suite, One Of The Largest Unit In The Building. Sunden With Double French Doors Can Be The 3rd Bedroom. Large Windows With Abundant Natural Light & California Shutters Throughout The Suite. Gourmet Kitchen With Granite Countertop, Backsplash, Double Sink, S/S Appliances & Breakfast Area. Tons Of Storage Cabinet Space & Large Pantry! Maser Bedroom With 5 Pc Ensuite & Double Closet (One Is Walk-In). *2 Lockers*. All Utilities, Cable TV & Internet Included In Maint Fees. Plenty Of Visitor Parking In The Building. Steps To Groceries, Shops, Restaurants, Major Banks, Yonge Sheppard Center & Subway Station For 2 Subway Lines. 3 Mins to Highway 401. Top School Zone Include: Earl Haig Ss, Avondale P.S., Claude Watson School of Arts & Cardinal Carter Academy for the Arts. Must See!! (id:61015)
Property Details
| MLS® Number | C11882060 |
| Property Type | Single Family |
| Community Name | Willowdale East |
| Amenities Near By | Park, Public Transit, Schools |
| Community Features | Pet Restrictions |
| Features | In Suite Laundry |
| Parking Space Total | 1 |
| Pool Type | Indoor Pool |
| Structure | Squash & Raquet Court |
Building
| Bathroom Total | 2 |
| Bedrooms Above Ground | 2 |
| Bedrooms Below Ground | 1 |
| Bedrooms Total | 3 |
| Amenities | Security/concierge, Exercise Centre, Party Room, Storage - Locker |
| Appliances | Dishwasher, Dryer, Range, Refrigerator, Stove, Washer, Window Coverings |
| Cooling Type | Central Air Conditioning |
| Exterior Finish | Concrete |
| Flooring Type | Ceramic, Hardwood |
| Heating Fuel | Natural Gas |
| Heating Type | Forced Air |
| Size Interior | 1,400 - 1,599 Ft2 |
| Type | Apartment |
Parking
| Underground |
Land
| Acreage | No |
| Land Amenities | Park, Public Transit, Schools |
Rooms
| Level | Type | Length | Width | Dimensions |
|---|---|---|---|---|
| Flat | Foyer | 2.67 m | 2.62 m | 2.67 m x 2.62 m |
| Flat | Living Room | 5.87 m | 3.67 m | 5.87 m x 3.67 m |
| Flat | Dining Room | 4.02 m | 3.06 m | 4.02 m x 3.06 m |
| Flat | Kitchen | 3.93 m | 2.6 m | 3.93 m x 2.6 m |
| Flat | Eating Area | 2.86 m | 2.58 m | 2.86 m x 2.58 m |
| Flat | Primary Bedroom | 5.14 m | 3.31 m | 5.14 m x 3.31 m |
| Flat | Bedroom 2 | 3.69 m | 3.08 m | 3.69 m x 3.08 m |
| Flat | Den | 2.86 m | 2.51 m | 2.86 m x 2.51 m |
Contact Us
Contact us for more information










































