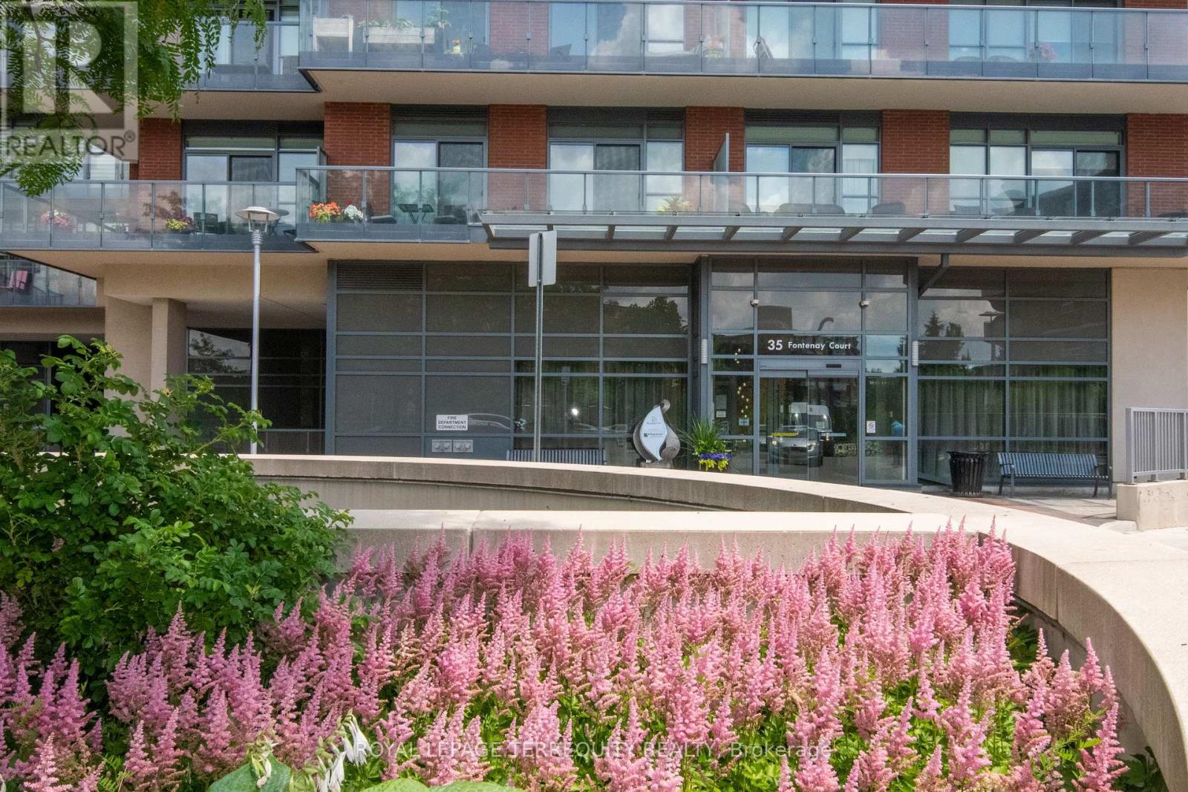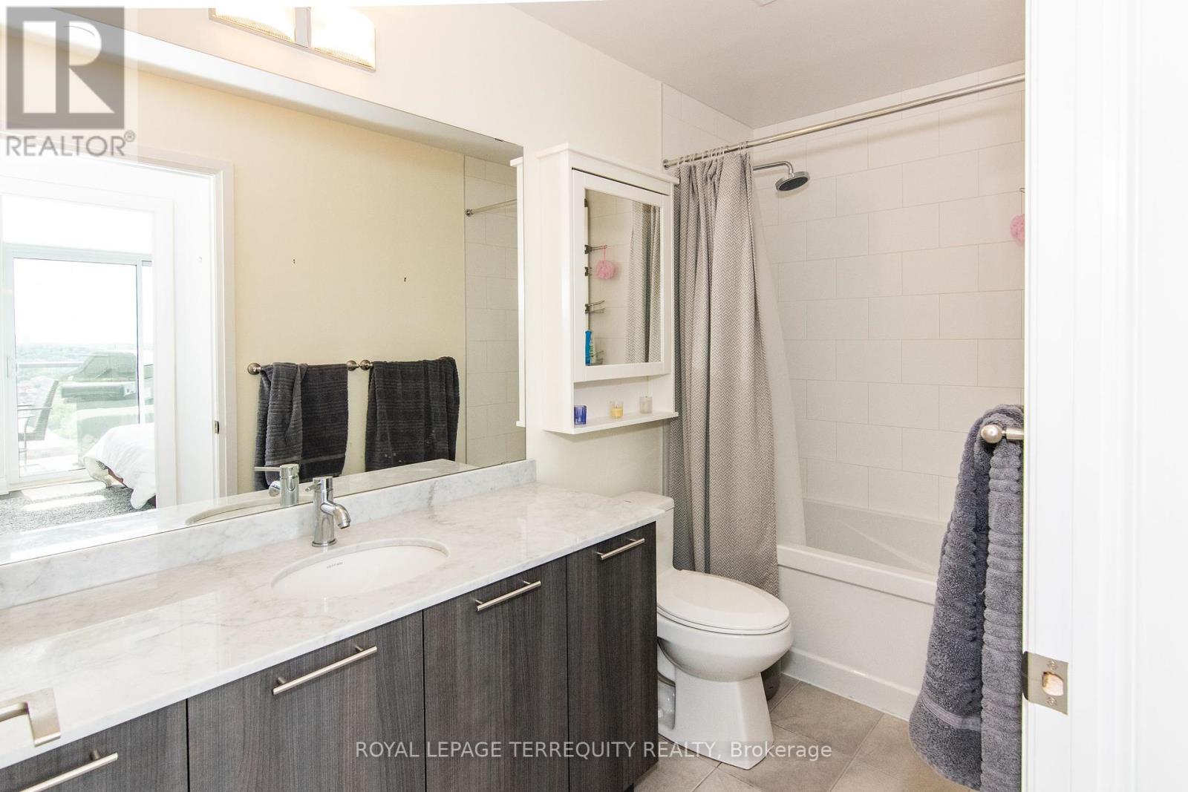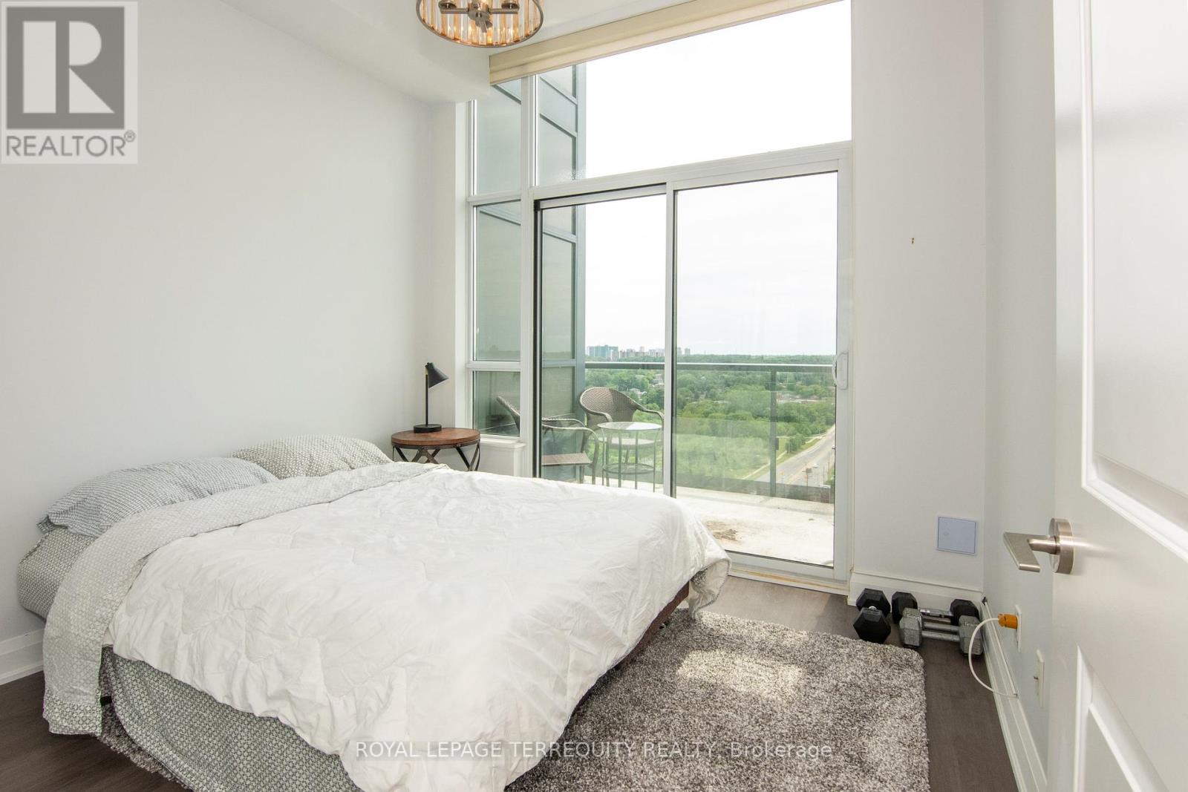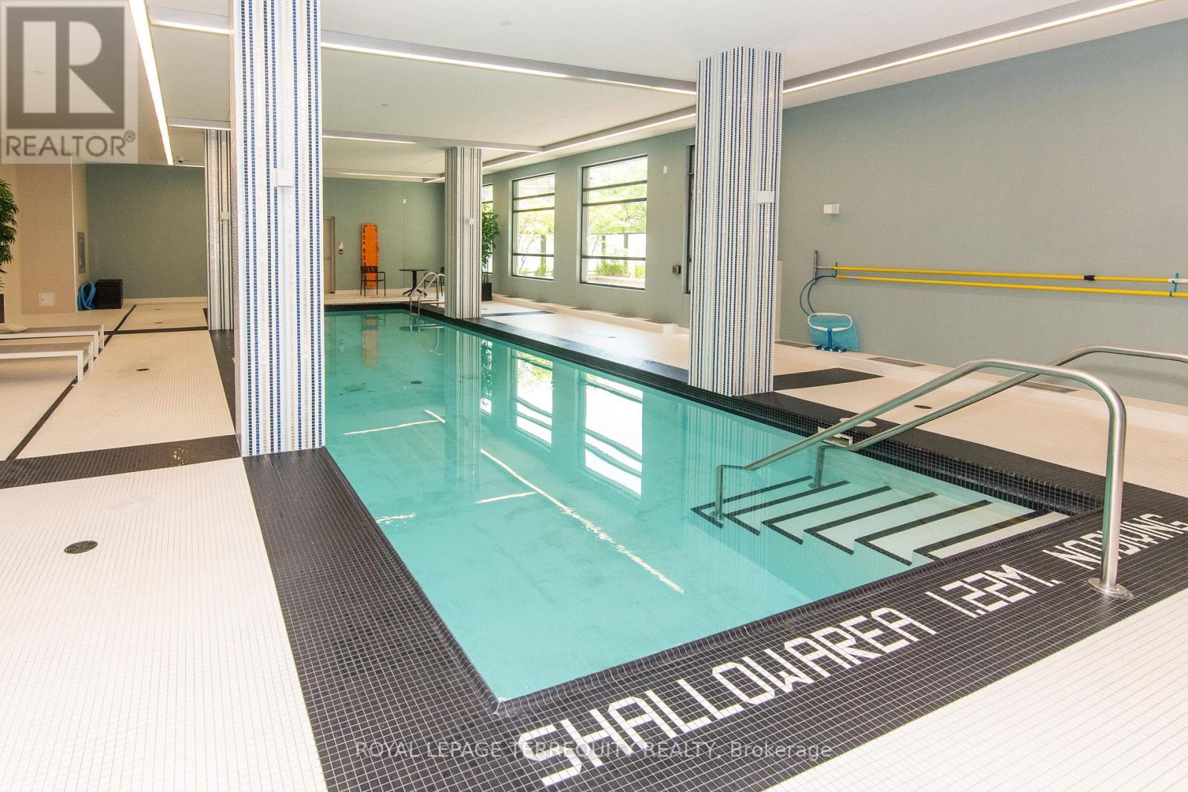1207 - 35 Fontenay Court Toronto, Ontario M9A 0C4
$989,000Maintenance, Heat, Water, Common Area Maintenance, Insurance, Parking
$981.89 Monthly
Maintenance, Heat, Water, Common Area Maintenance, Insurance, Parking
$981.89 MonthlyWELCOME TO SUITE 1207 AT 35 FONTENAY COURT. THE SPACIOUS MODERN KITCH SHOWCASES STAINLESS STEEL APPLIANCES, GRANITE COUNTERTOPS WITH A LARGE ISLAND. THE WRAP AROUND BALCONY HAS WALKOUTS FROM THE LIVING ROOM, PRIMARY & 2ND BEDROOM WITH VIEWS OF TREETOPS AND THE CITY SKYLINE. IT ALSO HAS A GASLINE FOR BBQ. SOME OF THE RESORT LIKE AMENITIES INCLUDE 24 HR CONCIERGE ,6TH FLOOR TERRACE, INDOOR POOL;, GYM, STEAM ROOM, THEATER ROOM, SPA, GOLF SIMULAIOR AND CLOSE PROXIMITY TO WALKING AND BIKING TRAILS AT JAMES GARDENS AND A SHORT COMMUTE TO UPCOMING LRT STATION **** EXTRAS **** SS FRISGE, STOVE DISHWASHER, MICRWAVE OVEN, WASHER & DRYER, ELECTRIC LIGHT FIXTURES, WINDOW COVERING (id:61015)
Property Details
| MLS® Number | W9389325 |
| Property Type | Single Family |
| Neigbourhood | Edenbridge-Humber Valley |
| Community Name | Edenbridge-Humber Valley |
| Amenities Near By | Hospital, Park, Public Transit, Schools |
| Community Features | Pet Restrictions |
| Features | Conservation/green Belt, Balcony |
| Parking Space Total | 1 |
| Pool Type | Indoor Pool |
Building
| Bathroom Total | 2 |
| Bedrooms Above Ground | 2 |
| Bedrooms Total | 2 |
| Amenities | Security/concierge, Exercise Centre, Storage - Locker |
| Cooling Type | Central Air Conditioning |
| Exterior Finish | Brick, Concrete |
| Flooring Type | Hardwood, Tile |
| Heating Fuel | Natural Gas |
| Heating Type | Forced Air |
| Size Interior | 1,000 - 1,199 Ft2 |
| Type | Apartment |
Parking
| Underground |
Land
| Acreage | No |
| Land Amenities | Hospital, Park, Public Transit, Schools |
Rooms
| Level | Type | Length | Width | Dimensions |
|---|---|---|---|---|
| Main Level | Kitchen | 3.45 m | 2.71 m | 3.45 m x 2.71 m |
| Main Level | Living Room | 6.78 m | 3.45 m | 6.78 m x 3.45 m |
| Main Level | Dining Room | 6.78 m | 3.45 m | 6.78 m x 3.45 m |
| Main Level | Primary Bedroom | 6.62 m | 3.2 m | 6.62 m x 3.2 m |
| Main Level | Bedroom 2 | 3.17 m | 3.04 m | 3.17 m x 3.04 m |
| Main Level | Laundry Room | 1.98 m | 1.47 m | 1.98 m x 1.47 m |
| Main Level | Den | 2.71 m | 2.66 m | 2.71 m x 2.66 m |
Contact Us
Contact us for more information



























