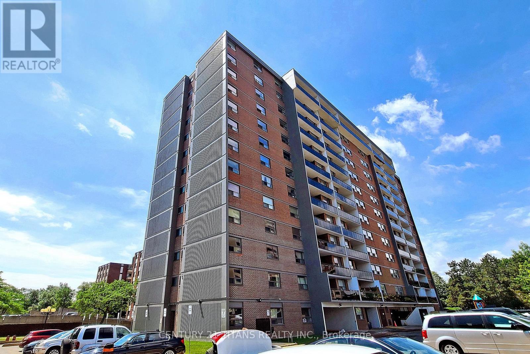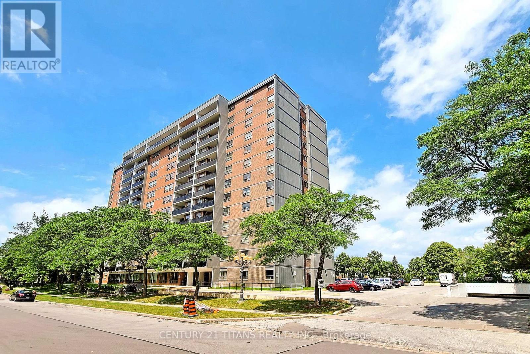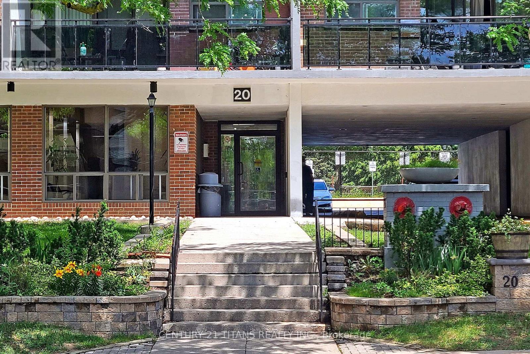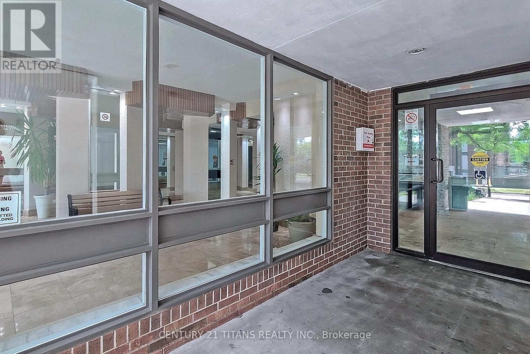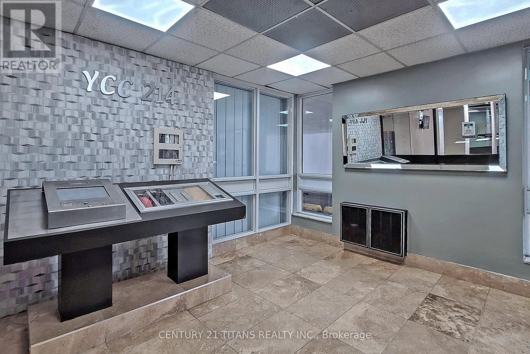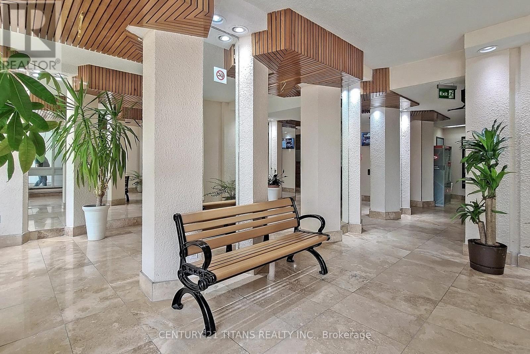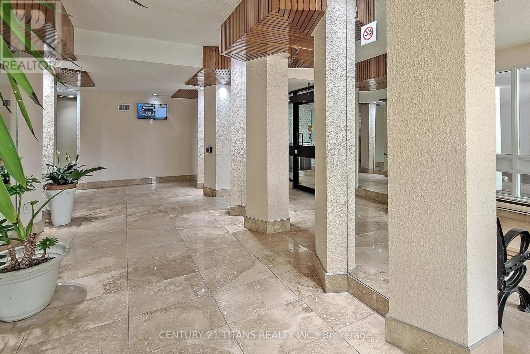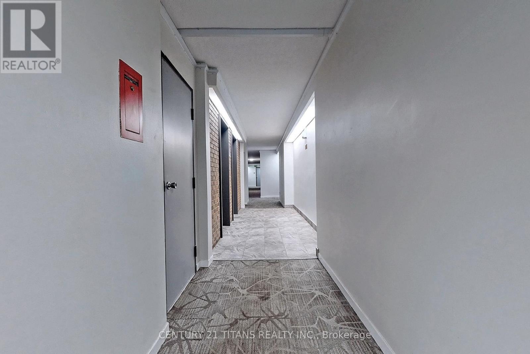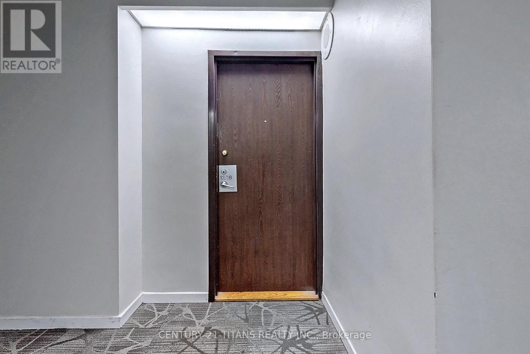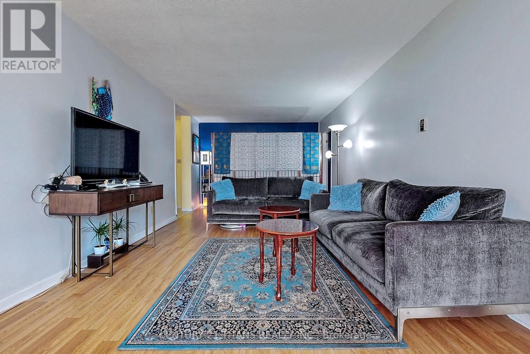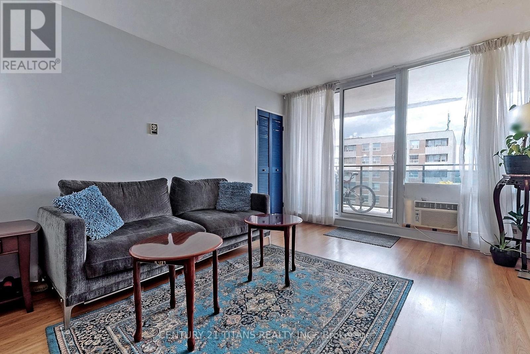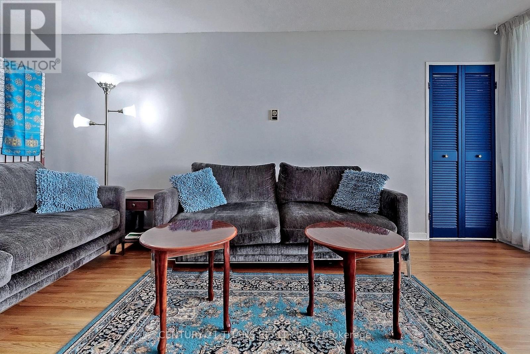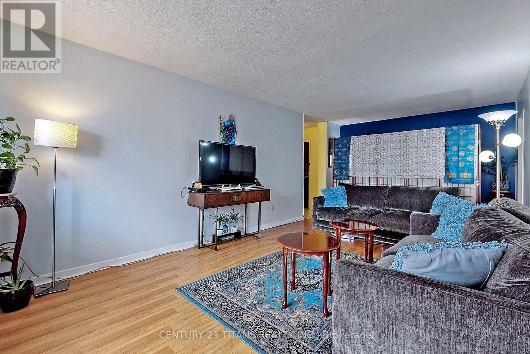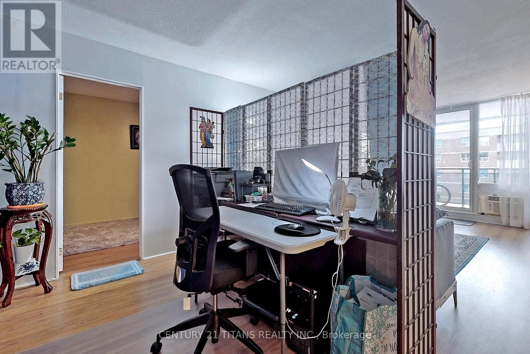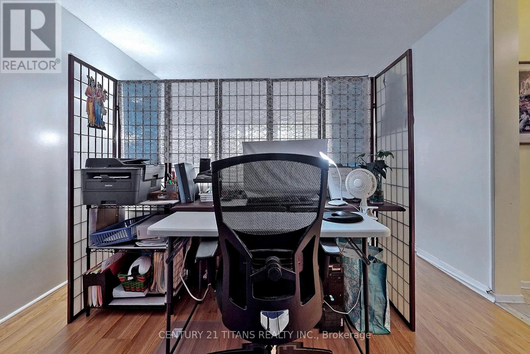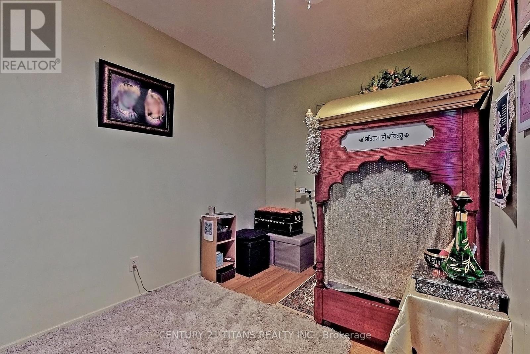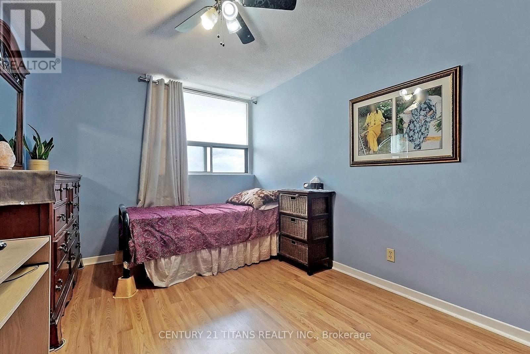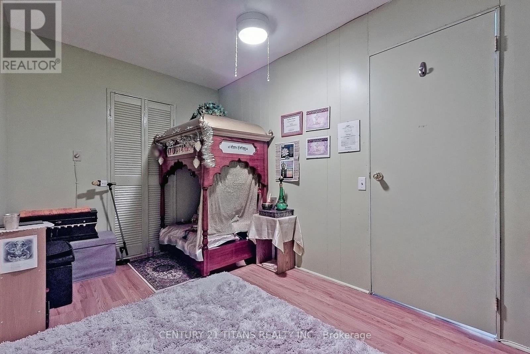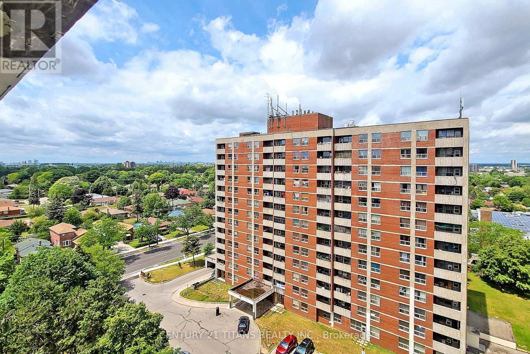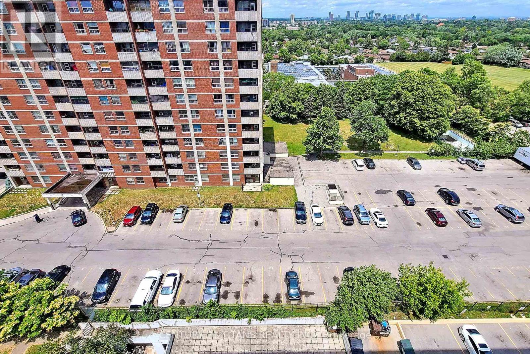1208 - 20 Gilder Drive Toronto, Ontario M1K 5E1
$2,775 Monthly
Don't Miss This Opportunity To Rent An Awesome Premium Level 2 Bedroom + Den Condo In A Prime & Very Accessible Location In Toronto! This Unit Features Laminate Flooring, New Paint, Spacious Balcony & *All Utilities; Heat, Hydro*, Water Included. High Walk Score To All Amenities, Close To New Eglinton Subway Line, Kennedy Subway Station, Schools Features Indoor Pool, Exercise Room, Sauna, Reception/Party Room, Playground & More. **Note: Pics in listing are from previous listing prior to current tenant. Property will be vacant, debris free & professionally cleaned prior to new occupancy** (id:61015)
Property Details
| MLS® Number | E12008347 |
| Property Type | Single Family |
| Neigbourhood | Scarborough |
| Community Name | Eglinton East |
| Amenities Near By | Public Transit, Schools |
| Community Features | Pet Restrictions |
| Features | Balcony, Laundry- Coin Operated |
| Parking Space Total | 1 |
Building
| Bathroom Total | 1 |
| Bedrooms Above Ground | 2 |
| Bedrooms Total | 2 |
| Amenities | Exercise Centre, Party Room, Sauna |
| Cooling Type | Wall Unit |
| Exterior Finish | Brick |
| Flooring Type | Laminate |
| Heating Fuel | Electric |
| Heating Type | Radiant Heat |
| Size Interior | 1,000 - 1,199 Ft2 |
| Type | Apartment |
Parking
| Underground | |
| Garage |
Land
| Acreage | No |
| Land Amenities | Public Transit, Schools |
Rooms
| Level | Type | Length | Width | Dimensions |
|---|---|---|---|---|
| Ground Level | Living Room | 7.04 m | 3.48 m | 7.04 m x 3.48 m |
| Ground Level | Dining Room | 7.04 m | 3.48 m | 7.04 m x 3.48 m |
| Ground Level | Kitchen | 4.61 m | 2.27 m | 4.61 m x 2.27 m |
| Ground Level | Primary Bedroom | 4.73 m | 3.34 m | 4.73 m x 3.34 m |
| Ground Level | Bedroom 2 | 4.01 m | 2.99 m | 4.01 m x 2.99 m |
| Ground Level | Den | 3.65 m | 2.32 m | 3.65 m x 2.32 m |
https://www.realtor.ca/real-estate/27998915/1208-20-gilder-drive-toronto-eglinton-east-eglinton-east
Contact Us
Contact us for more information

