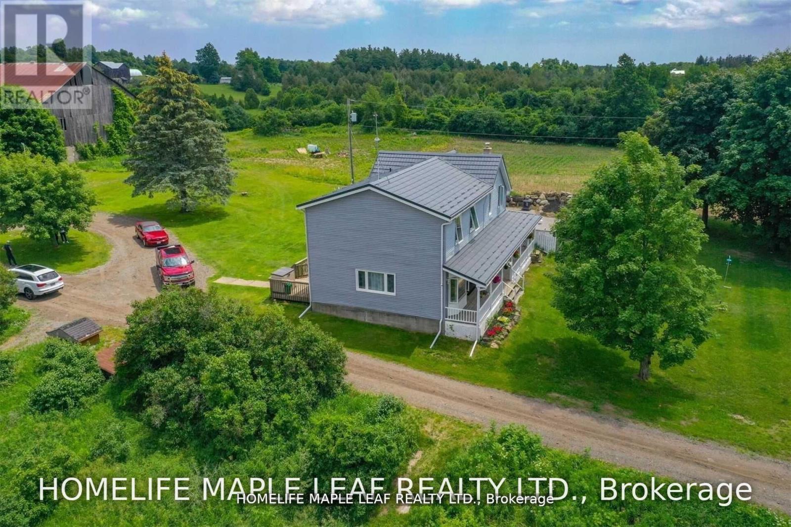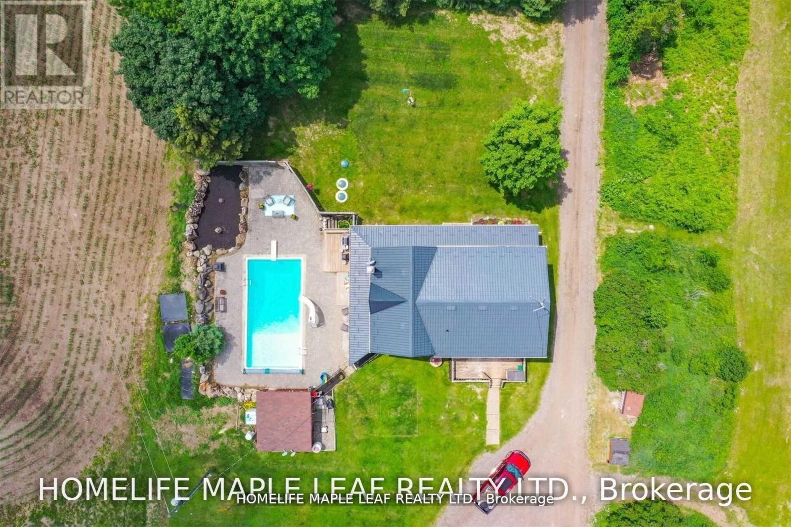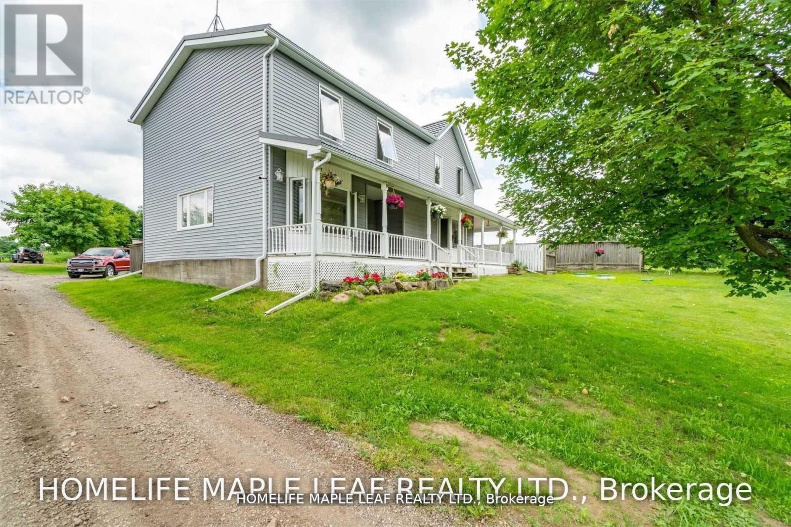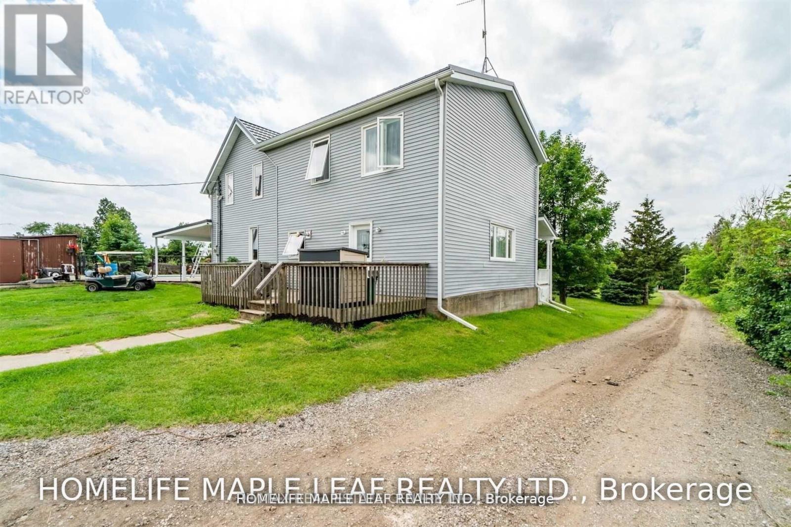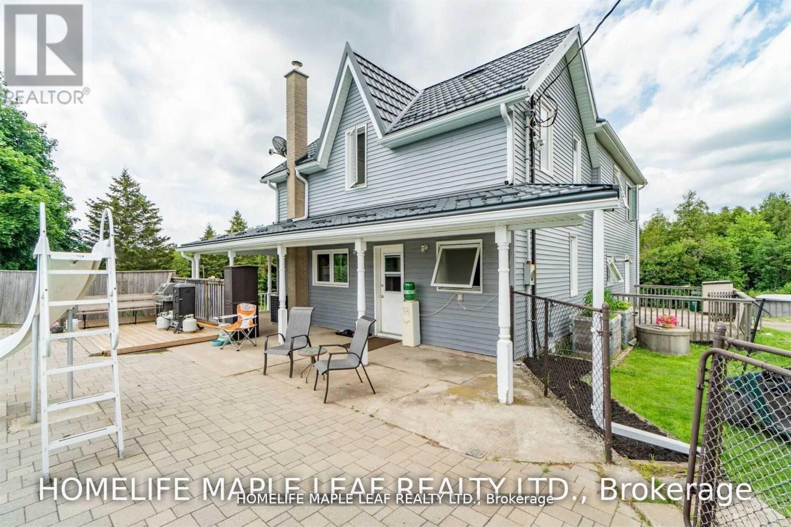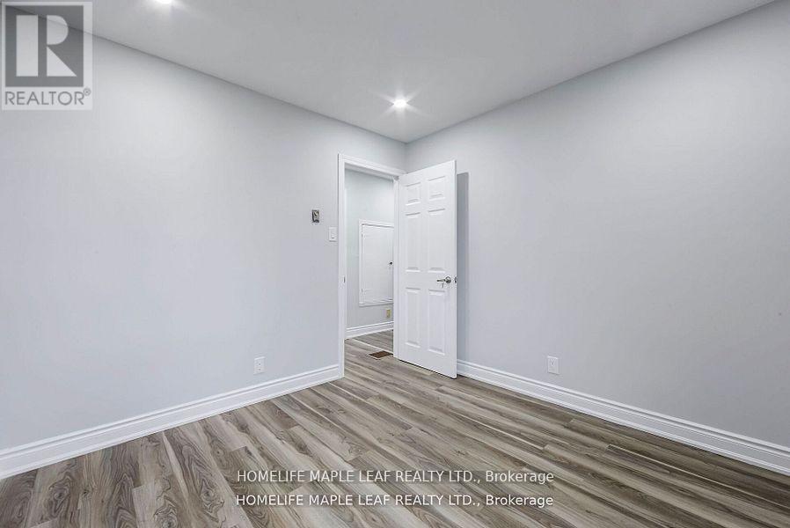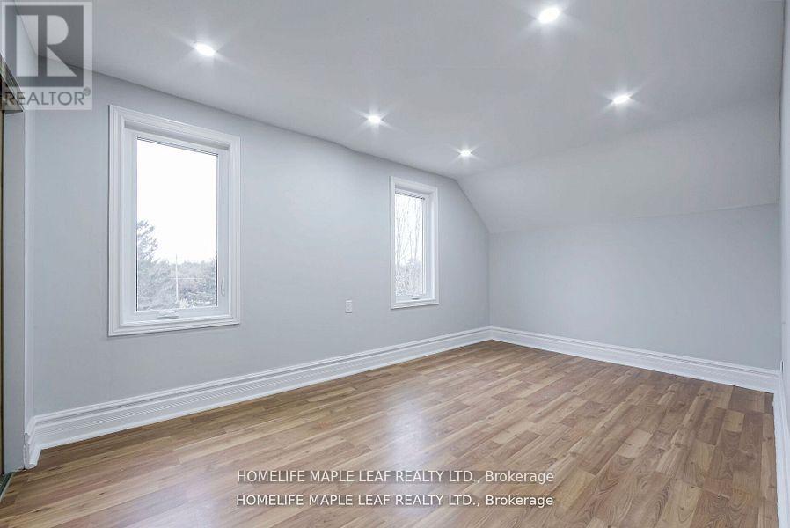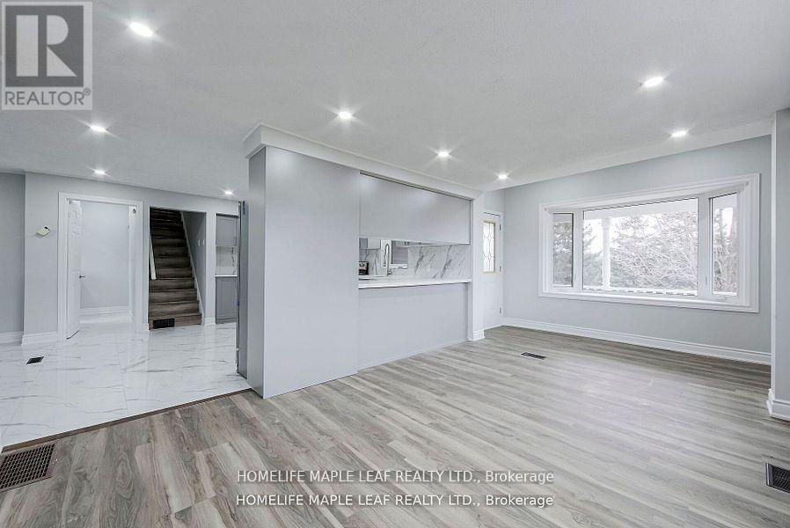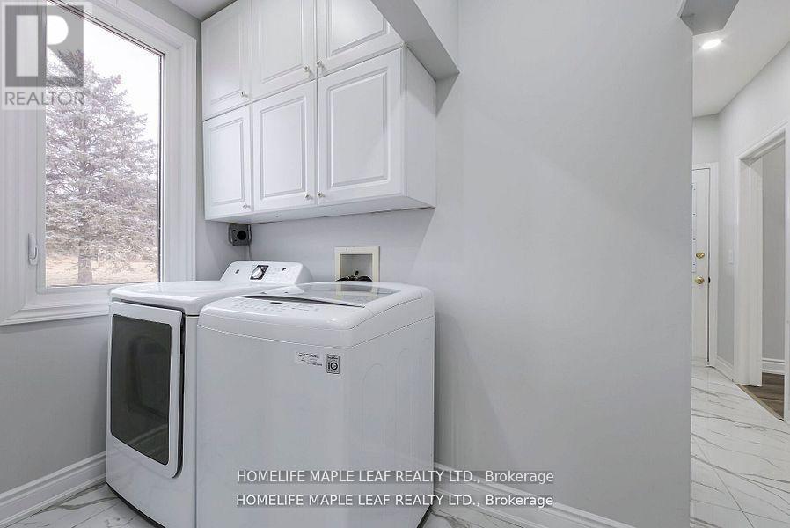12097 6th Line Nassagaweya Line Milton, Ontario L7J 2L7
5 Bedroom
3 Bathroom
2,500 - 3,000 ft2
Fireplace
Inground Pool
Forced Air
Acreage
$2,200,000
PRIME LOCATION, BEAUTIFUL LIVING COUNTRYSIDE PROPERTY 44.9 ACRE FARM WITH 30 ACRES (APPROX.) WORKABLE AND PRIVATE TRAILS. WELL MAINTAINED 5 BEDROOM 2 STOREY HOME WITH SEPARATE LIVING/FAMILY, BREAKFAST AREA & FENCED IN GROUND HEATED POOL. UGRADED WITH VINYL SIDINGS (2016), ALL WINDOWA (2016), METAL ROOF (2017) AND MUCH MORE. EASY ACCESS TO HWY401/TORONTO, MINUTES TO MILTON, GUELPH AND GEORGTOWN. DO NOT MISS THIS OPPORTUNITY. (id:61015)
Property Details
| MLS® Number | W12027041 |
| Property Type | Single Family |
| Community Name | 1041 - NA Rural Nassagaweya |
| Amenities Near By | Schools |
| Community Features | School Bus |
| Features | Conservation/green Belt, Carpet Free |
| Parking Space Total | 10 |
| Pool Type | Inground Pool |
| Structure | Barn |
| View Type | View |
Building
| Bathroom Total | 3 |
| Bedrooms Above Ground | 5 |
| Bedrooms Total | 5 |
| Amenities | Fireplace(s) |
| Appliances | Dishwasher, Dryer, Stove, Washer, Refrigerator |
| Basement Type | Crawl Space |
| Construction Style Attachment | Detached |
| Exterior Finish | Aluminum Siding |
| Fireplace Fuel | Pellet |
| Fireplace Present | Yes |
| Fireplace Type | Stove |
| Flooring Type | Vinyl, Hardwood, Laminate |
| Foundation Type | Stone |
| Heating Fuel | Oil |
| Heating Type | Forced Air |
| Stories Total | 2 |
| Size Interior | 2,500 - 3,000 Ft2 |
| Type | House |
| Utility Water | Dug Well |
Parking
| No Garage |
Land
| Acreage | Yes |
| Land Amenities | Schools |
| Sewer | Septic System |
| Size Irregular | 44.8 Acre |
| Size Total Text | 44.8 Acre|25 - 50 Acres |
| Zoning Description | Residential |
Rooms
| Level | Type | Length | Width | Dimensions |
|---|---|---|---|---|
| Second Level | Primary Bedroom | 7.8 m | 3.35 m | 7.8 m x 3.35 m |
| Second Level | Bedroom 2 | 3 m | 2.95 m | 3 m x 2.95 m |
| Second Level | Bedroom 3 | 3.53 m | 3.35 m | 3.53 m x 3.35 m |
| Second Level | Bedroom 4 | 4.6 m | 2.95 m | 4.6 m x 2.95 m |
| Second Level | Bedroom 5 | 3.14 m | 2.13 m | 3.14 m x 2.13 m |
| Main Level | Kitchen | 6.31 m | 3.66 m | 6.31 m x 3.66 m |
| Main Level | Laundry Room | 2.43 m | 1.43 m | 2.43 m x 1.43 m |
| Main Level | Family Room | 6.09 m | 4.66 m | 6.09 m x 4.66 m |
| Main Level | Living Room | 6.58 m | 3.47 m | 6.58 m x 3.47 m |
Utilities
| Cable | Available |
| Wireless | Available |
| Electricity Connected | Connected |
Contact Us
Contact us for more information

