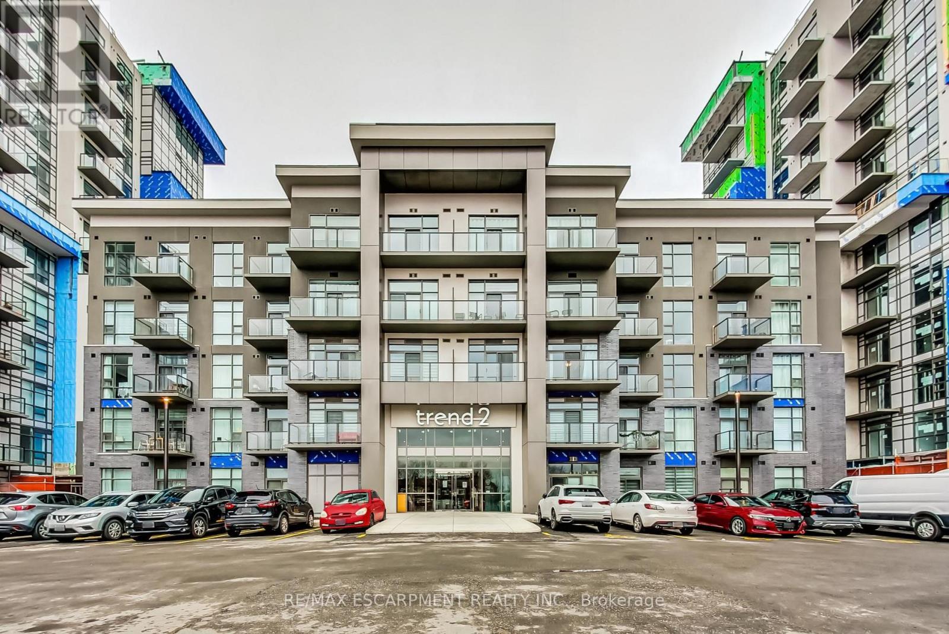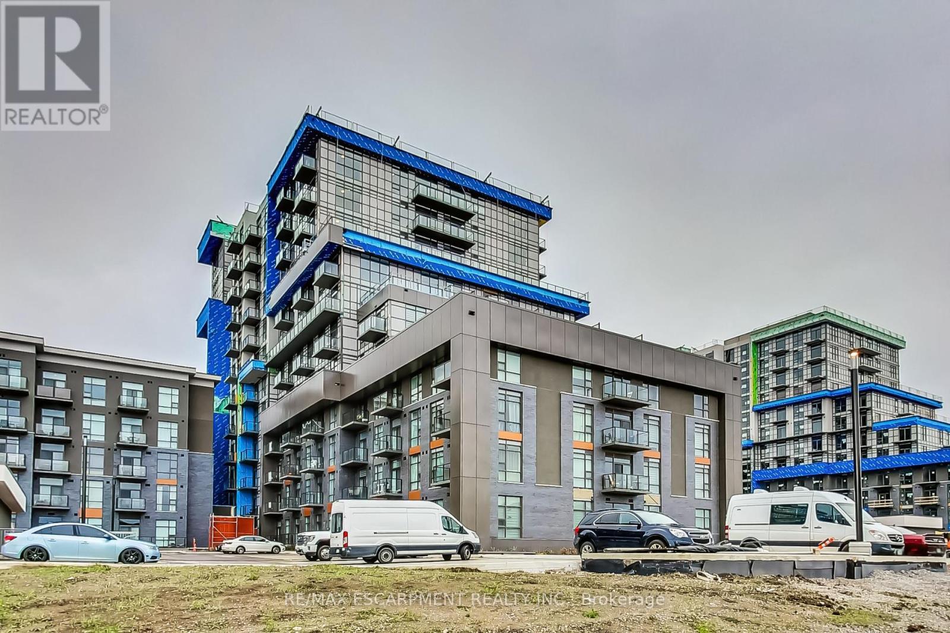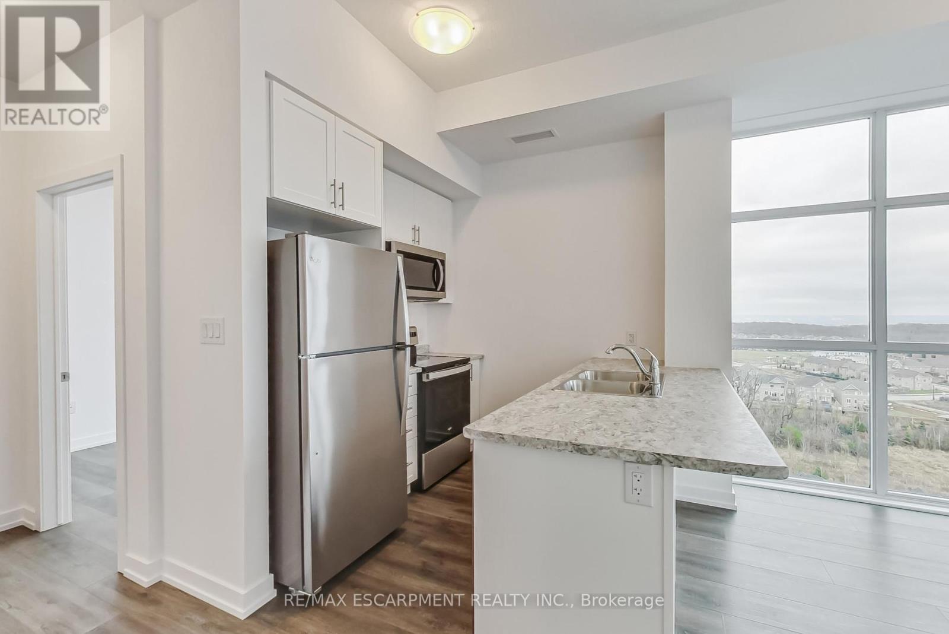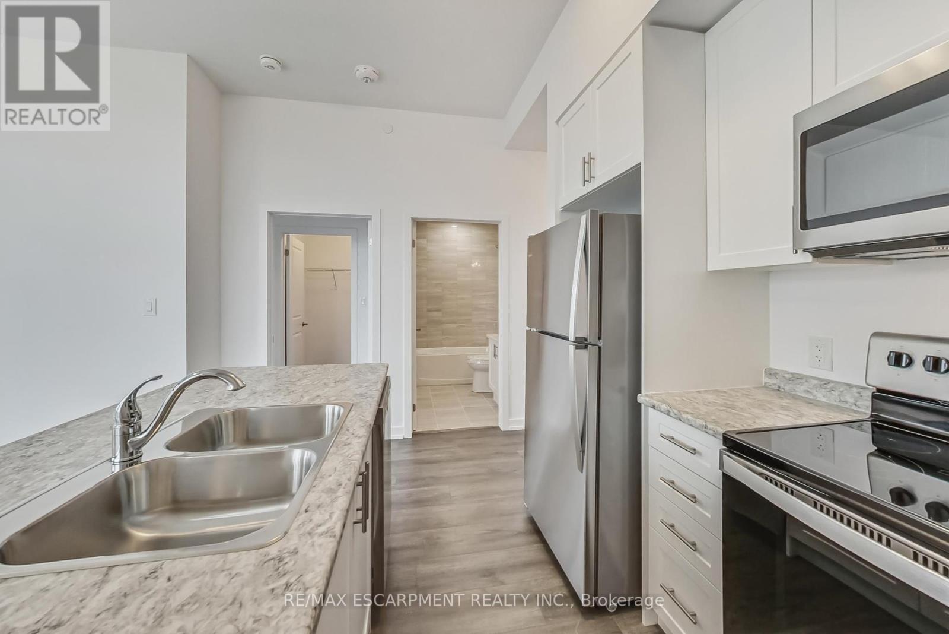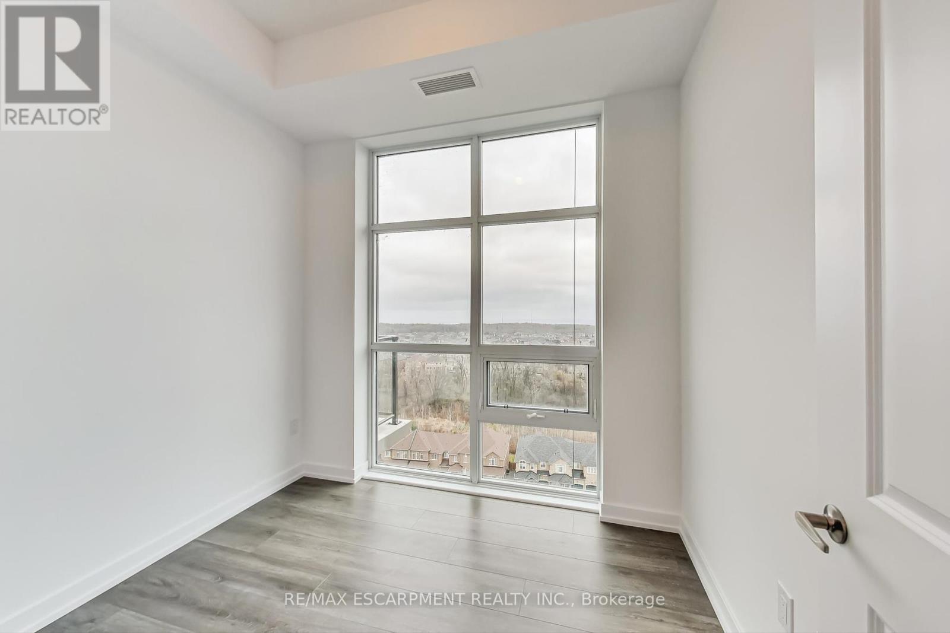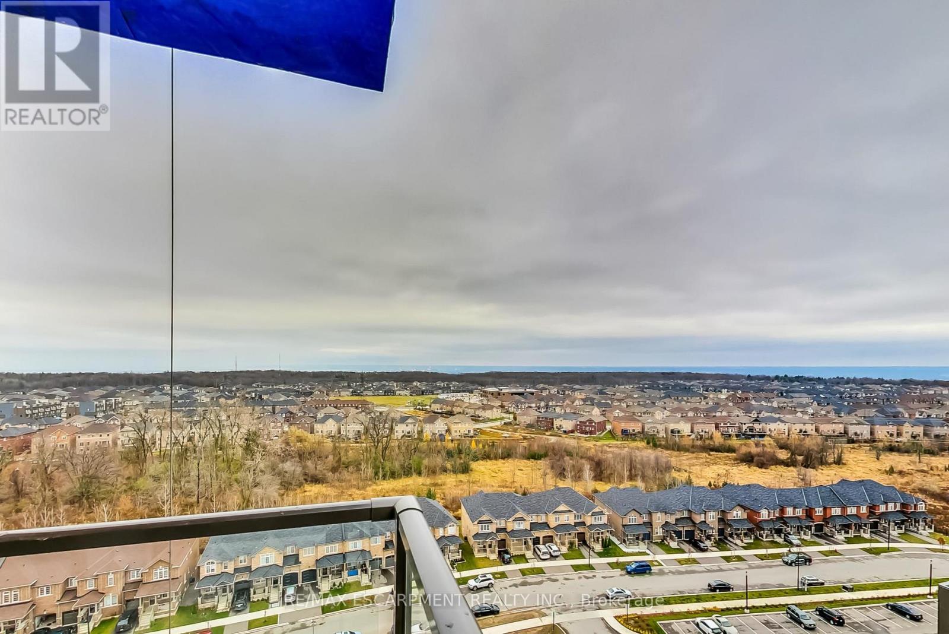1211 - 460 Dundas Street E Hamilton, Ontario L8B 2A5
$2,500 Monthly
2 Bed, 1 Bath on the Penthouse Level with 10 ft ceilings. This is a corner suite with tons of windows, a balcony and spectacular views towards the ravine and lake. Live in a newer, luxury, state-of-the-art condo built by award winning New Horizon Development Group. Great amenities, geo-thermal heating and cooling system, fully-equipped gym, party room, stunning rooftop patio. Includes exclusive use of locker and parking space. The unit is laid out with efficiency in mind, look and feels large. Located within walking distance to shopping, dining, and transportation, easy highway access. (id:61015)
Property Details
| MLS® Number | X12040073 |
| Property Type | Single Family |
| Community Name | Waterdown |
| Amenities Near By | Park, Public Transit, Schools |
| Community Features | Pet Restrictions, School Bus |
| Features | Irregular Lot Size, Elevator, Balcony, Level, Carpet Free, In Suite Laundry |
| Parking Space Total | 1 |
| View Type | Lake View, Valley View |
Building
| Bathroom Total | 1 |
| Bedrooms Above Ground | 2 |
| Bedrooms Total | 2 |
| Age | 0 To 5 Years |
| Amenities | Exercise Centre, Recreation Centre, Party Room, Storage - Locker |
| Appliances | Dishwasher, Dryer, Microwave, Stove, Washer, Window Coverings, Refrigerator |
| Cooling Type | Central Air Conditioning |
| Exterior Finish | Stone, Stucco |
| Fire Protection | Controlled Entry, Smoke Detectors |
| Foundation Type | Poured Concrete |
| Heating Fuel | Natural Gas |
| Heating Type | Forced Air |
| Size Interior | 700 - 799 Ft2 |
| Type | Apartment |
Parking
| Underground | |
| Garage |
Land
| Acreage | No |
| Land Amenities | Park, Public Transit, Schools |
Rooms
| Level | Type | Length | Width | Dimensions |
|---|---|---|---|---|
| Main Level | Kitchen | 2.26 m | 2.34 m | 2.26 m x 2.34 m |
| Main Level | Living Room | 4.62 m | 3.17 m | 4.62 m x 3.17 m |
| Main Level | Primary Bedroom | 3.71 m | 3 m | 3.71 m x 3 m |
| Main Level | Bedroom 2 | 2.79 m | 2.49 m | 2.79 m x 2.49 m |
| Main Level | Bathroom | Measurements not available |
https://www.realtor.ca/real-estate/28070616/1211-460-dundas-street-e-hamilton-waterdown-waterdown
Contact Us
Contact us for more information

