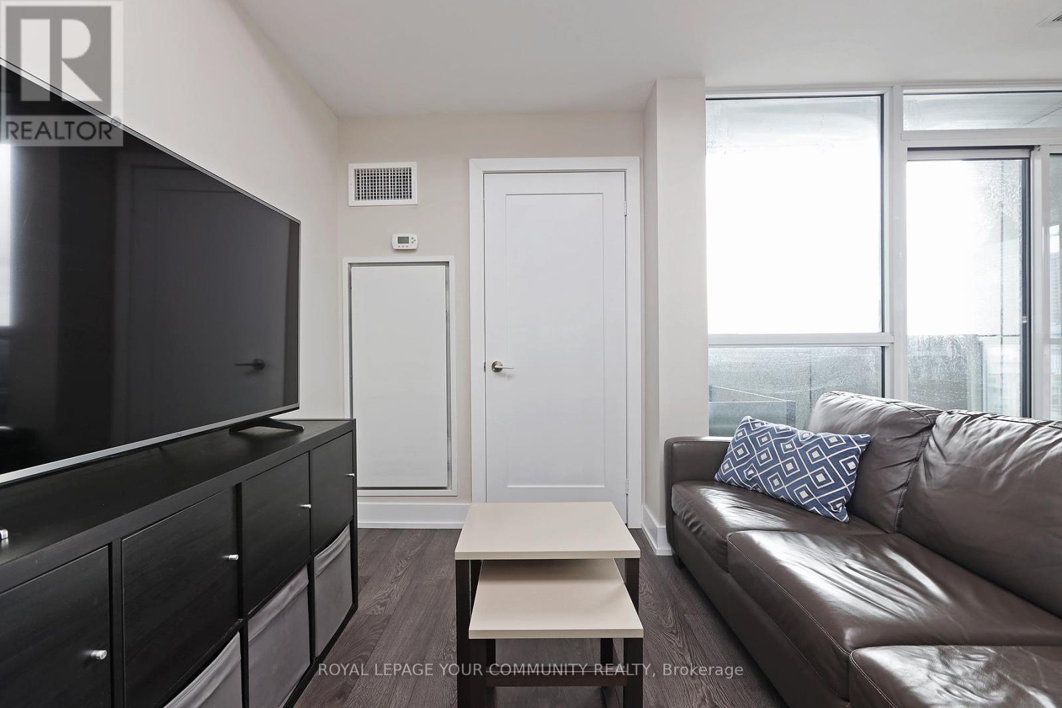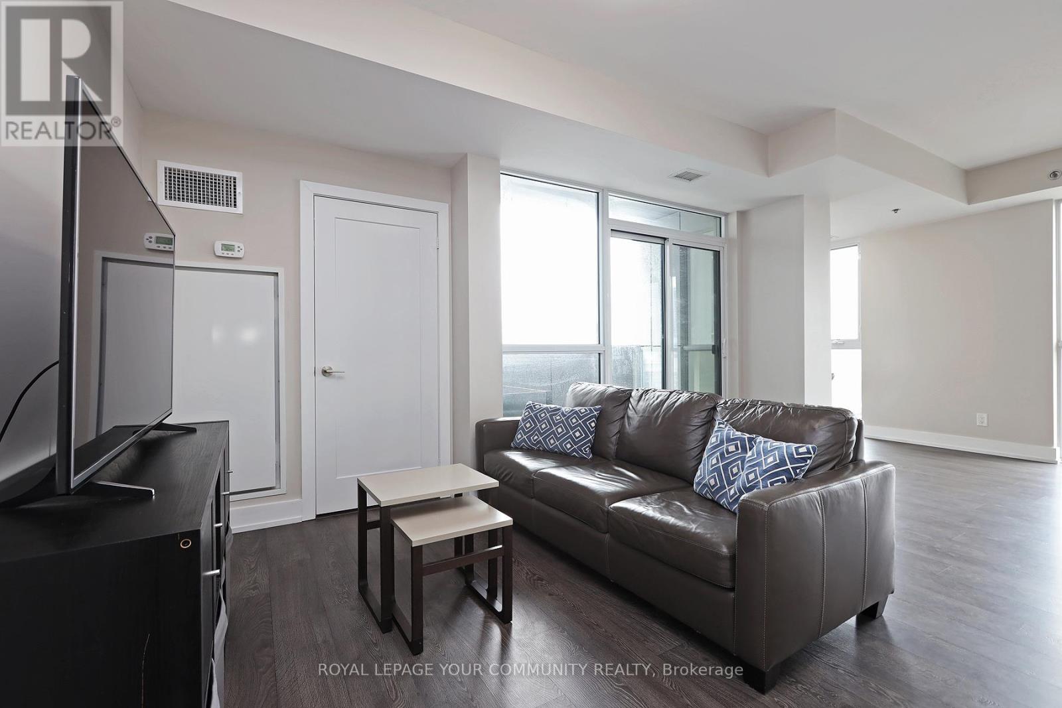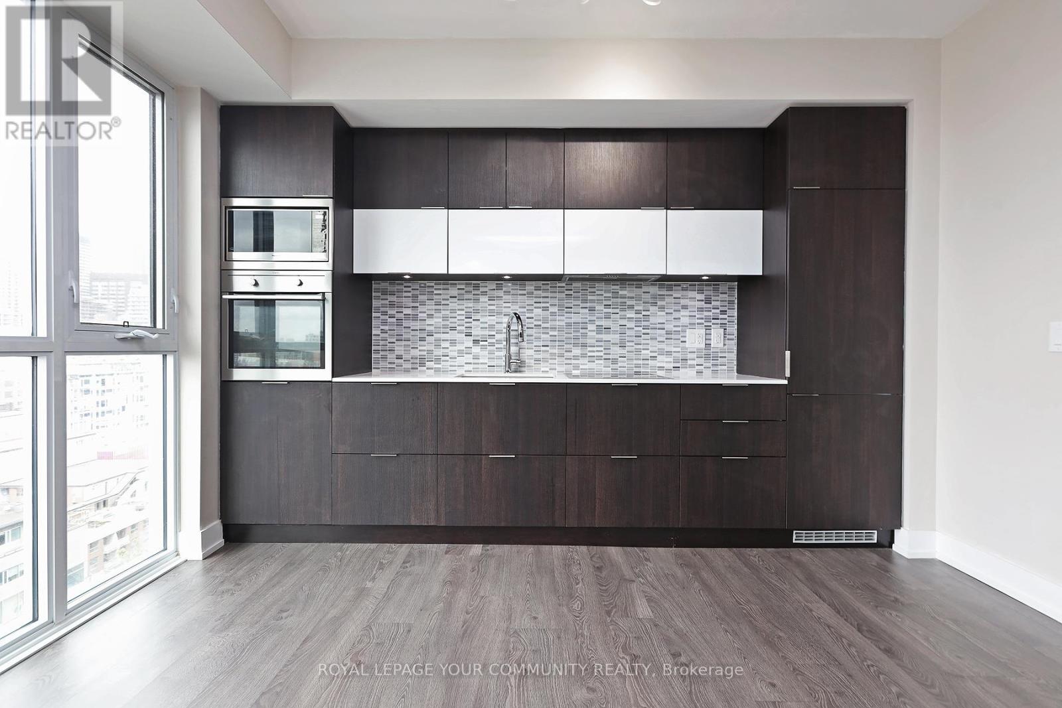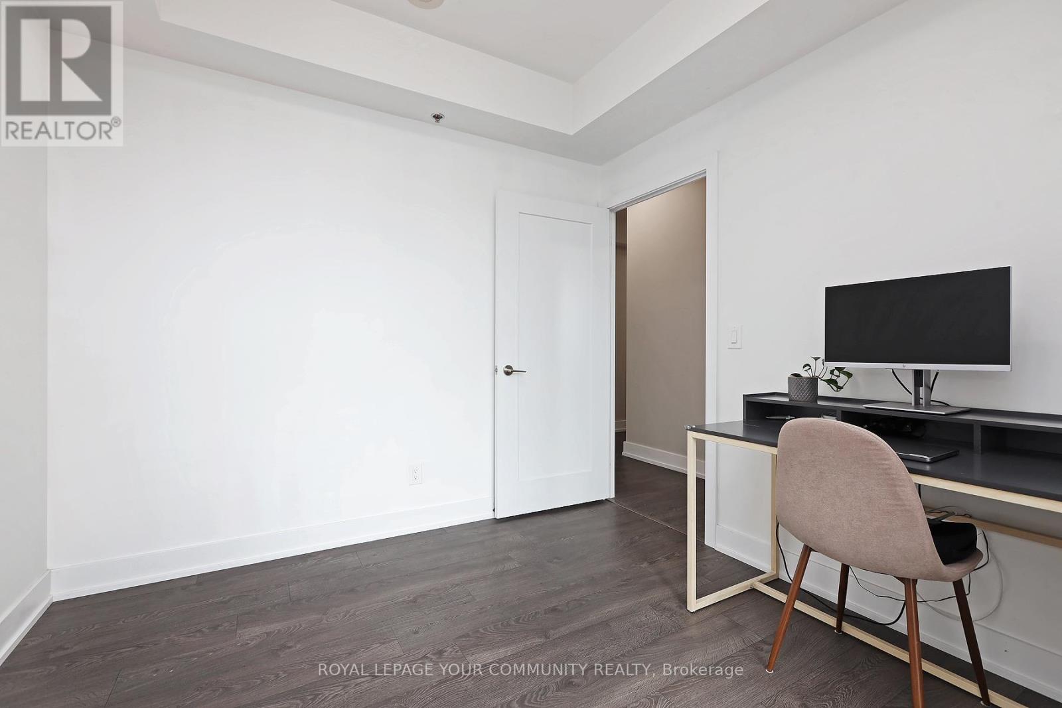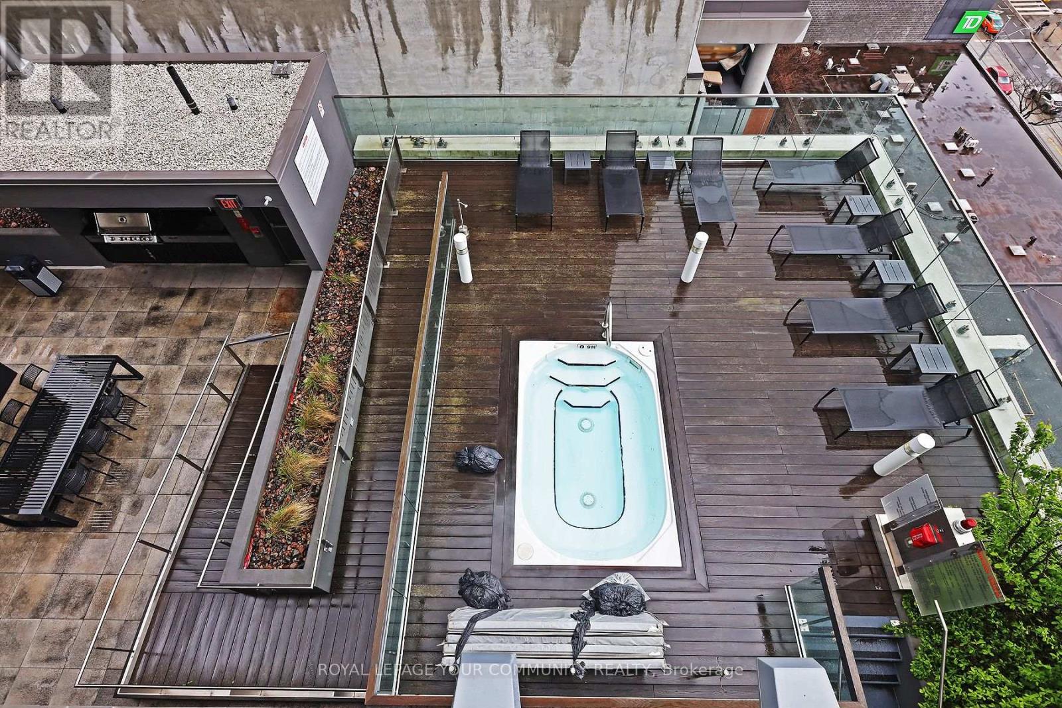1212 - 318 Richmond Street Toronto, Ontario M5V 0B4
$799,999Maintenance, Heat, Water, Common Area Maintenance, Insurance, Parking
$840.55 Monthly
Maintenance, Heat, Water, Common Area Maintenance, Insurance, Parking
$840.55 MonthlyWelcome to Picasso on Richmond by The Monarch Group, Mattamy Homes. This Gorgeous 2 Beds plus Den has 2 full Bathrooms, Open Concept, Corner Unit Facing Northwest With Floor To Ceiling Windows. 9 Ft Ceiling. Full Kitchen With Quartz Countertops and Upgraded Backsplash. One Parking included. 24 Hour Security, Fitness room, Sauna, Outdoor Patio, BBQ, Hot Tub and many more. Walking Distance To Grange Park, Subway Station, Transit, and all amenities. Excellent management with strong reserve fund. Maintenance fee has been decreased last year. **EXTRAS** Extra include existing Built-in Fridge, Dishwasher, S/S Stove, Microwave. Washer, Dryer, All Window Coverings and all existing electric light fixture. (id:61015)
Property Details
| MLS® Number | C11986274 |
| Property Type | Single Family |
| Neigbourhood | Toronto Centre |
| Community Name | Waterfront Communities C1 |
| Community Features | Pet Restrictions |
| Features | Balcony |
| Parking Space Total | 1 |
Building
| Bathroom Total | 2 |
| Bedrooms Above Ground | 2 |
| Bedrooms Below Ground | 1 |
| Bedrooms Total | 3 |
| Age | 6 To 10 Years |
| Amenities | Security/concierge, Exercise Centre, Party Room, Sauna |
| Cooling Type | Central Air Conditioning |
| Exterior Finish | Concrete |
| Flooring Type | Hardwood, Tile |
| Heating Fuel | Natural Gas |
| Heating Type | Forced Air |
| Size Interior | 900 - 999 Ft2 |
| Type | Apartment |
Parking
| Underground | |
| Garage |
Land
| Acreage | No |
Rooms
| Level | Type | Length | Width | Dimensions |
|---|---|---|---|---|
| Flat | Foyer | Measurements not available | ||
| Flat | Bedroom 2 | Measurements not available | ||
| Flat | Primary Bedroom | Measurements not available | ||
| Flat | Bathroom | Measurements not available | ||
| Flat | Living Room | Measurements not available | ||
| Flat | Kitchen | Measurements not available | ||
| Flat | Dining Room | Measurements not available | ||
| Flat | Den | Measurements not available |
Contact Us
Contact us for more information








