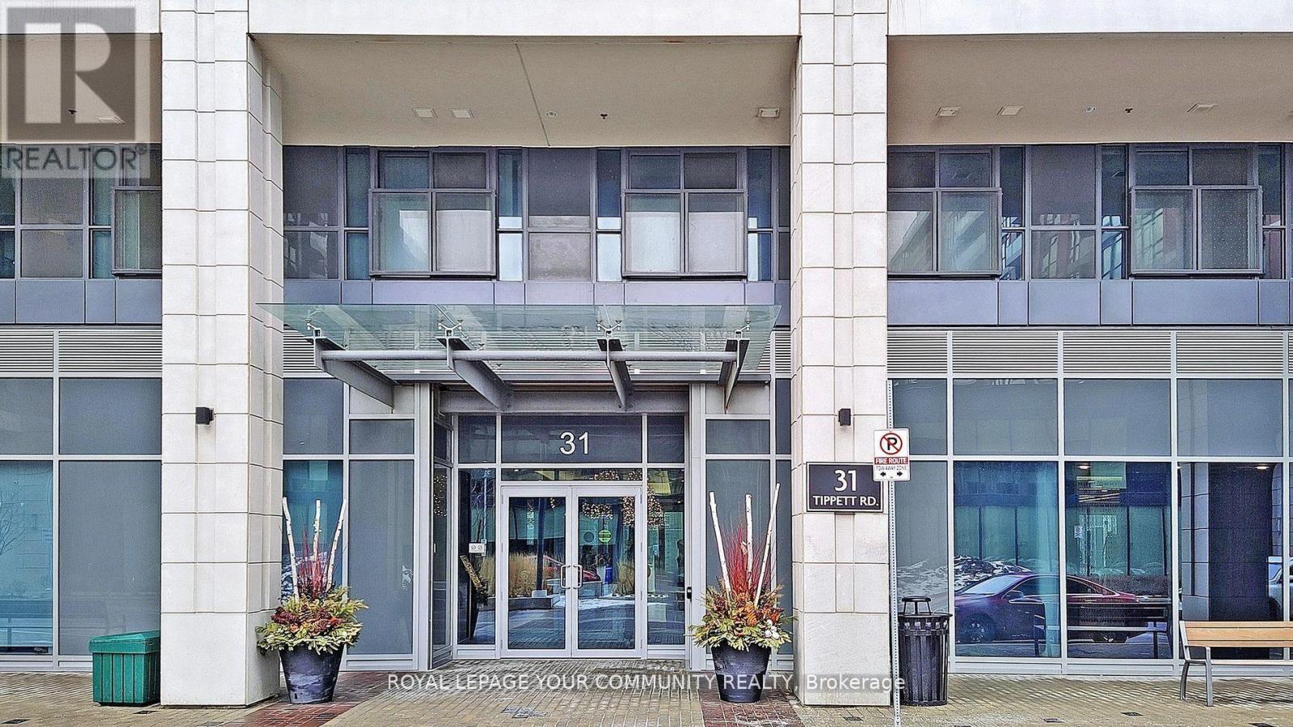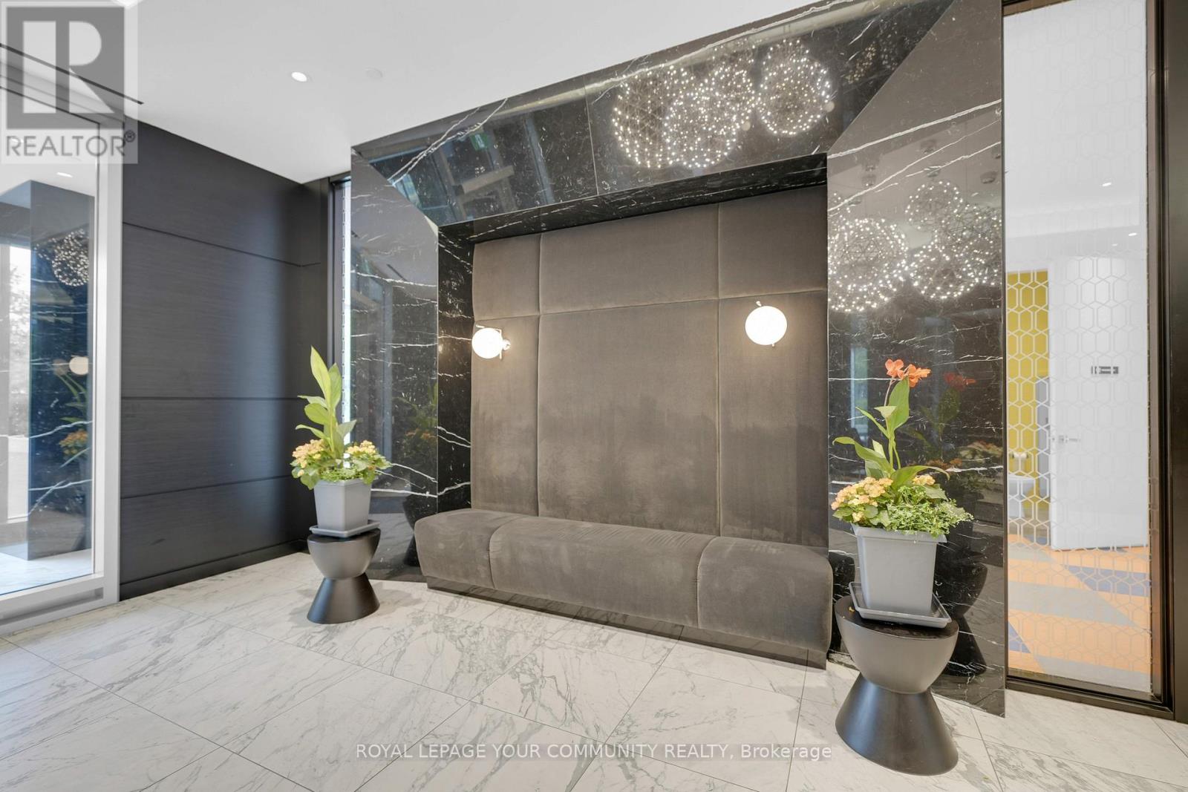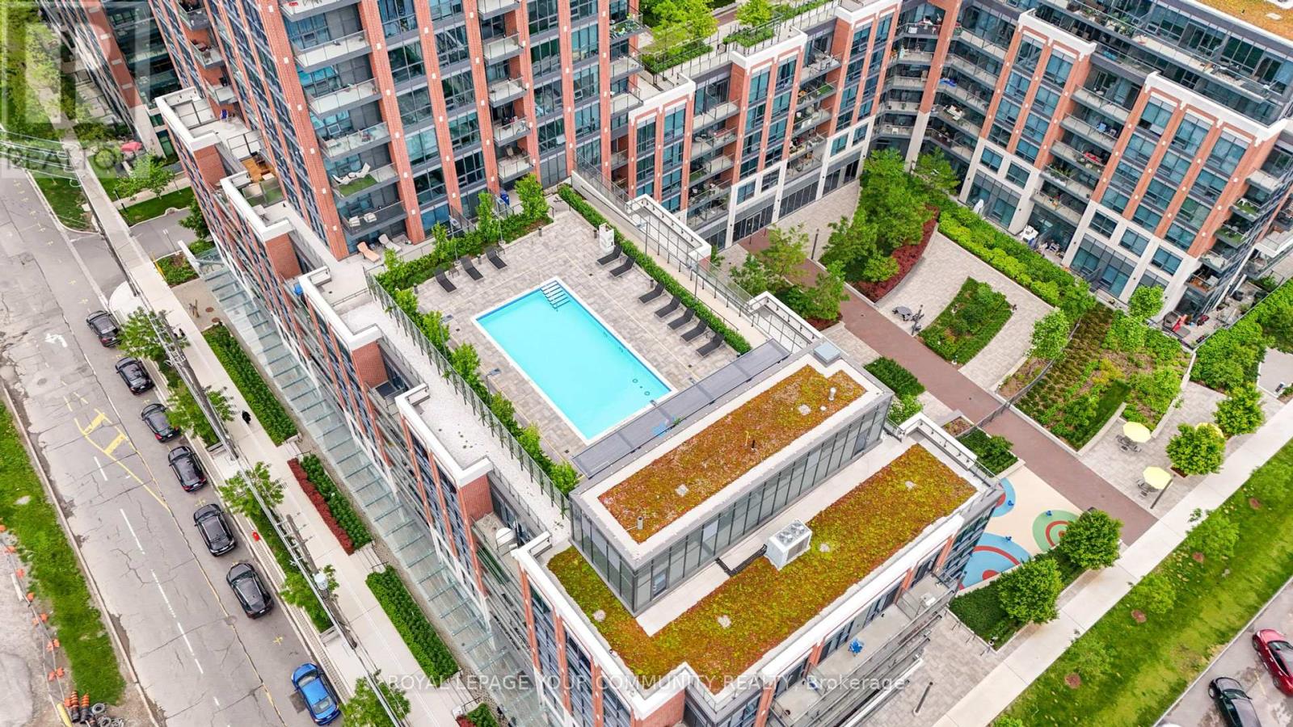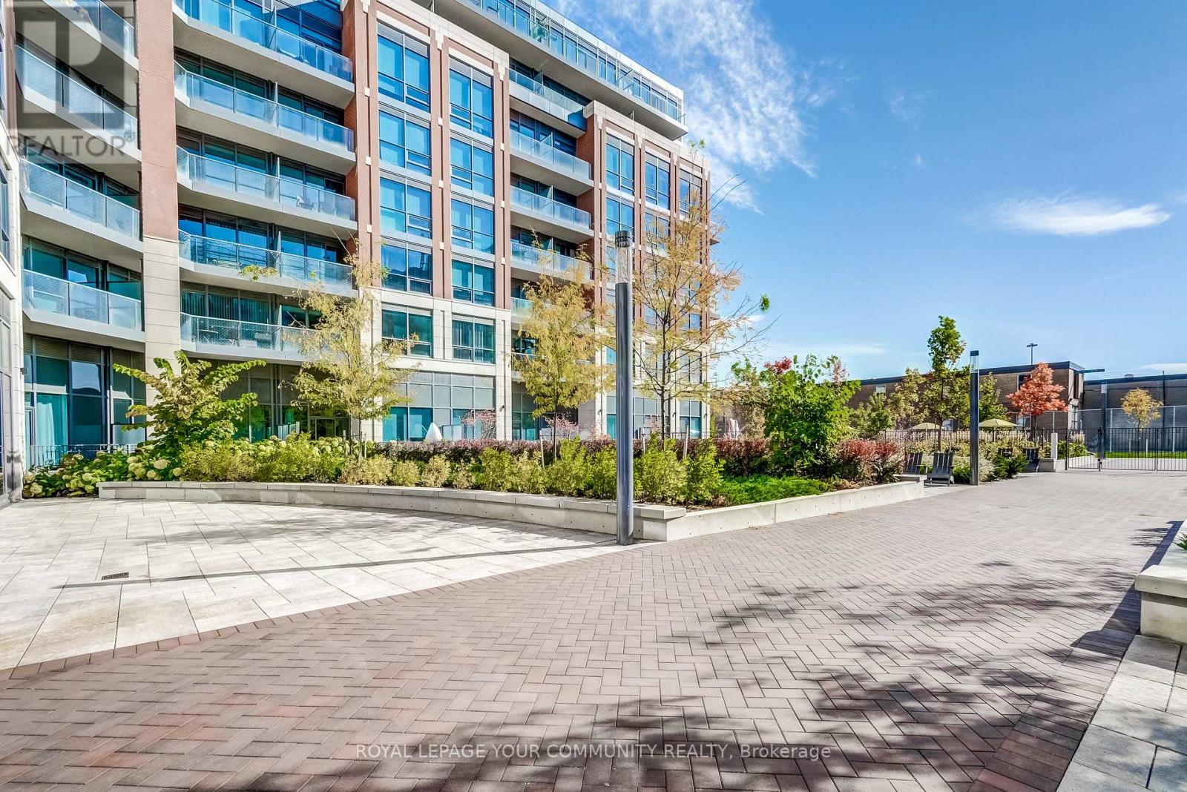1216 - 31 Tippett Road N Toronto, Ontario M3H 0C8
$438,000Maintenance, Heat, Common Area Maintenance, Insurance, Parking
$412.60 Monthly
Maintenance, Heat, Common Area Maintenance, Insurance, Parking
$412.60 Monthly**Stunning 1-Bedroom with Panoramic Northern Views** This Beautifully Designed Unit Boasts A Sleek European-Style Kitchen With Two-Tone Custom Cabinetry, Centre Island With Storage Section, Quartz Countertops, Stainless Steel Appliances And An Integrated Dishwasher. Enjoy Full-Size In-Suite Laundry, Floor-To-Ceiling Windows That Fill The Space With Natural Light, 9-Foot Ceilings & Wide Plank Laminate Flooring Thru-Out Living Areas. The Generously Sized Bedroom Offers A Relaxing Retreat & The Private Balcony Delivers Breathtaking Views **Unit Floor Plan Attached**. Prime locationjust steps to Wilson Subway & Bus Station. Minutes from Hwy 401/400, York University, Humber River Hospital, Yorkdale Mall, Costco, Home Depot, Restaurants & Parks (id:61015)
Property Details
| MLS® Number | C12110253 |
| Property Type | Single Family |
| Neigbourhood | Clanton Park |
| Community Name | Clanton Park |
| Amenities Near By | Hospital, Park, Place Of Worship, Public Transit, Schools |
| Community Features | Pet Restrictions, Community Centre |
| Features | Balcony, Carpet Free, In Suite Laundry |
Building
| Bathroom Total | 1 |
| Bedrooms Above Ground | 1 |
| Bedrooms Total | 1 |
| Amenities | Exercise Centre, Visitor Parking, Storage - Locker, Security/concierge |
| Appliances | Dishwasher, Dryer, Microwave, Hood Fan, Stove, Washer, Window Coverings, Refrigerator |
| Cooling Type | Central Air Conditioning |
| Exterior Finish | Brick |
| Fire Protection | Smoke Detectors |
| Flooring Type | Laminate, Porcelain Tile, Concrete |
| Heating Fuel | Natural Gas |
| Heating Type | Forced Air |
| Type | Apartment |
Parking
| Underground | |
| No Garage |
Land
| Acreage | No |
| Land Amenities | Hospital, Park, Place Of Worship, Public Transit, Schools |
Rooms
| Level | Type | Length | Width | Dimensions |
|---|---|---|---|---|
| Flat | Kitchen | 3.52 m | 3.05 m | 3.52 m x 3.05 m |
| Flat | Living Room | 2.85 m | 3.05 m | 2.85 m x 3.05 m |
| Flat | Dining Room | 2.85 m | 3.05 m | 2.85 m x 3.05 m |
| Flat | Primary Bedroom | 3.52 m | 2.97 m | 3.52 m x 2.97 m |
| Flat | Bathroom | 2.77 m | 1.5 m | 2.77 m x 1.5 m |
| Flat | Foyer | 1.42 m | 1.1 m | 1.42 m x 1.1 m |
| Flat | Other | 2.69 m | 1.96 m | 2.69 m x 1.96 m |
https://www.realtor.ca/real-estate/28229152/1216-31-tippett-road-n-toronto-clanton-park-clanton-park
Contact Us
Contact us for more information







































