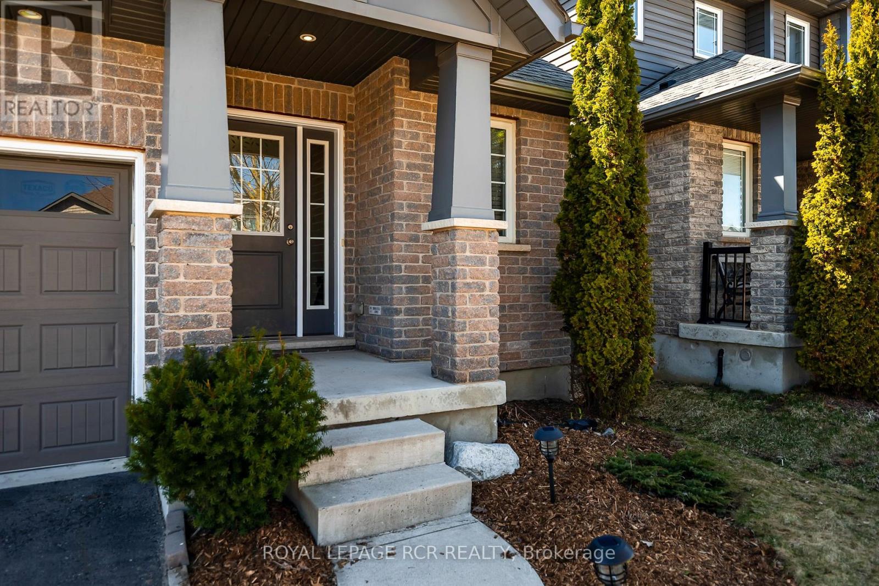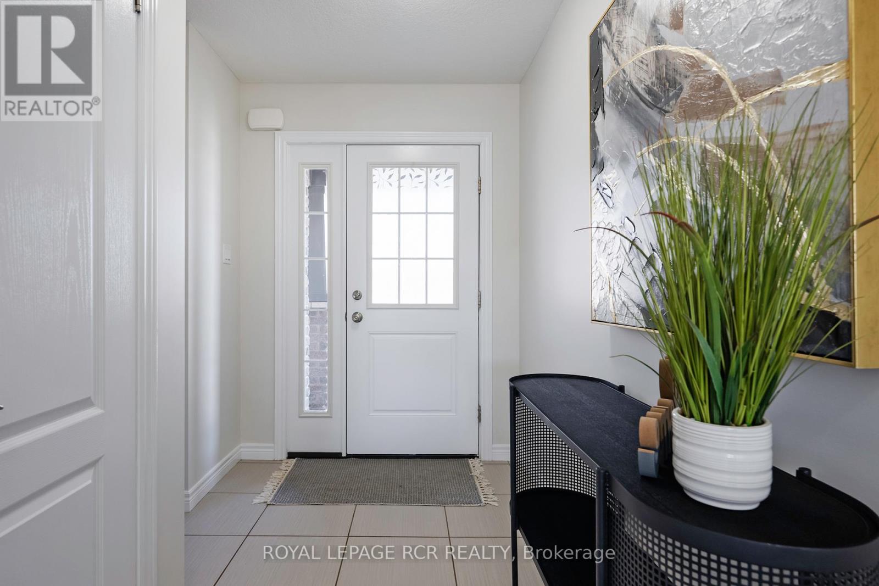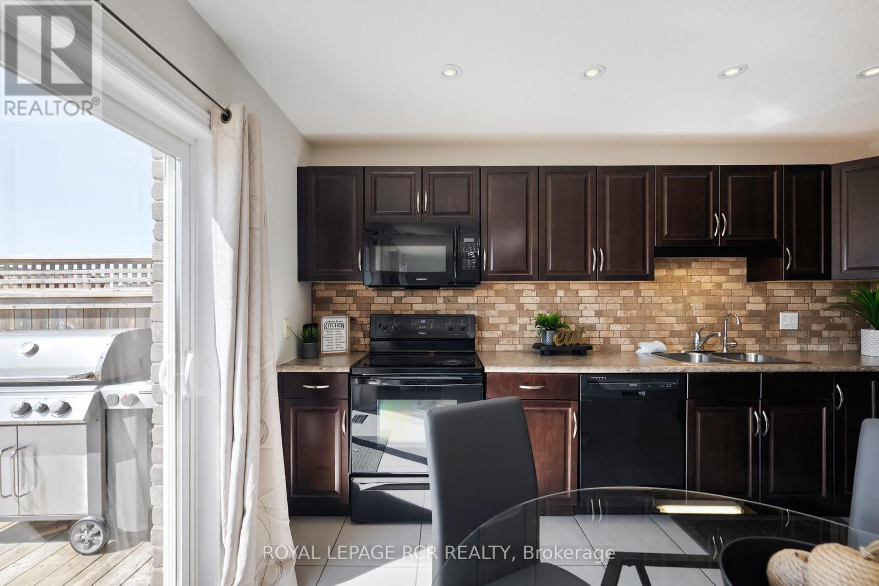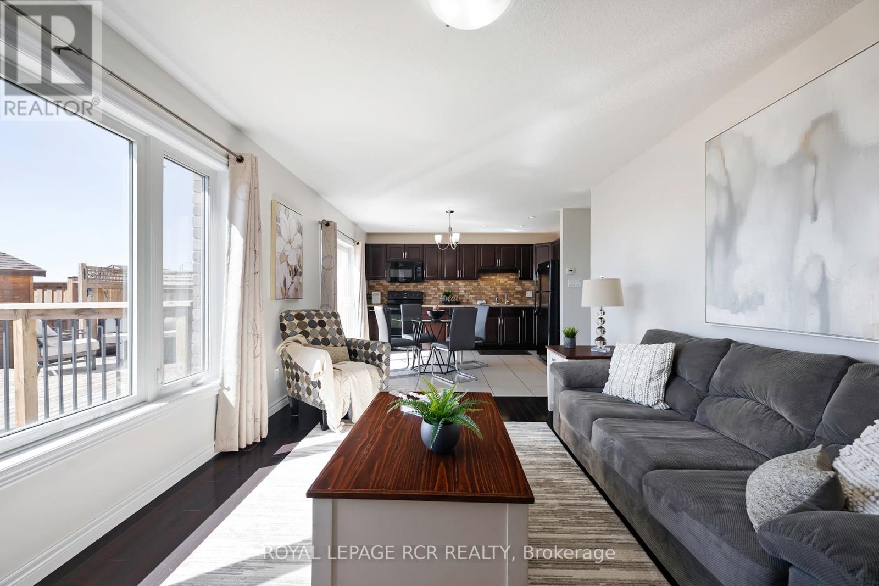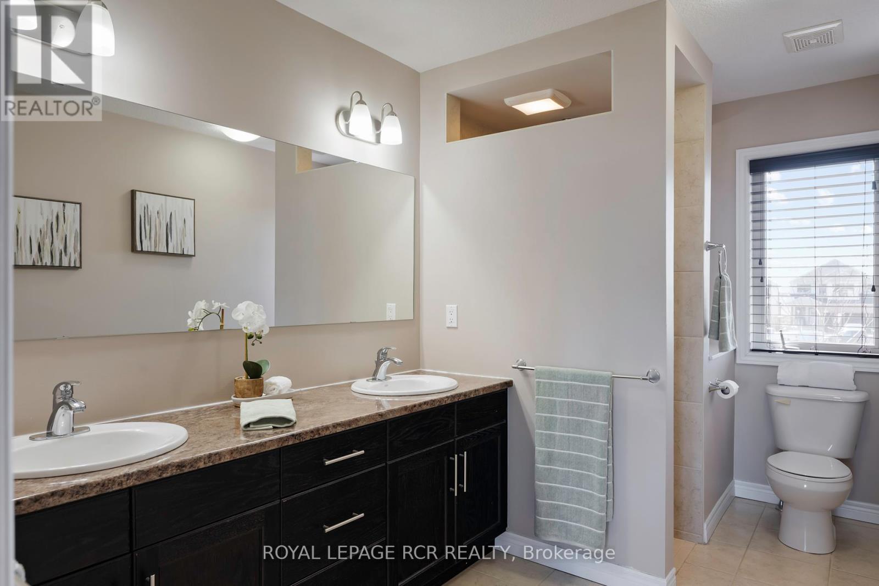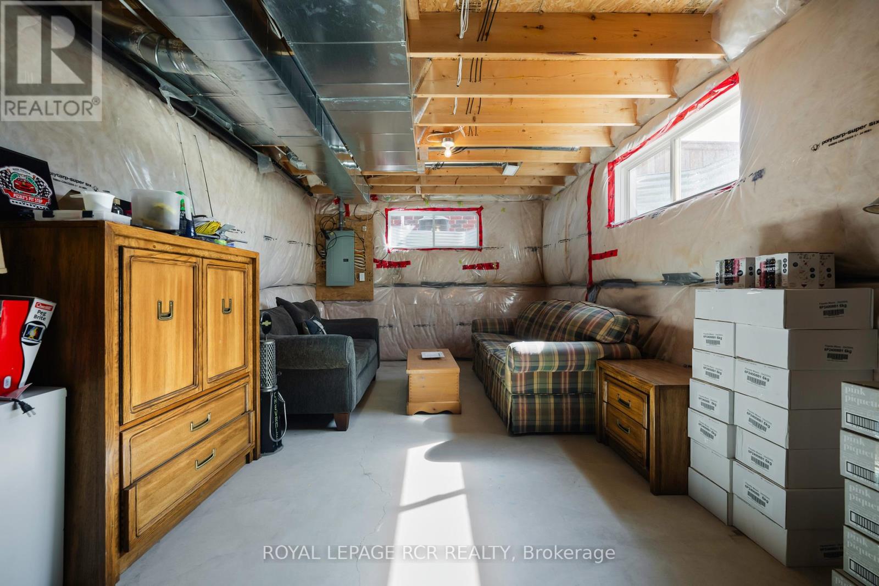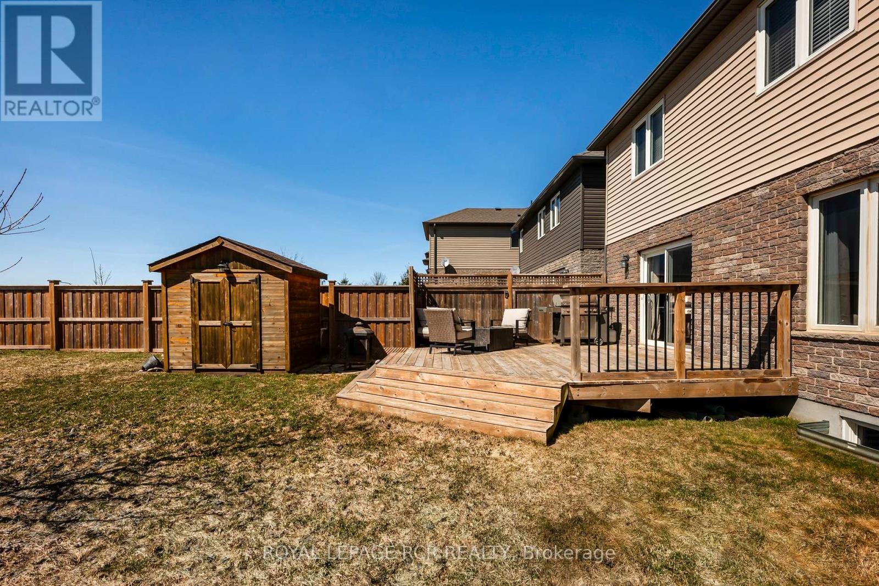122 Taylor Drive East Luther Grand Valley, Ontario L9W 6P1
$799,000
**Public Open House Sat, May 17th, 1pm-3pm**Welcome to 122 Taylor Drive, a well maintained two-storey home offering comfort, style, and functionality in the heart of Grand Valley. This spacious 3 bedroom, 3 bathroom home features an open concept main level ideal for both everyday living and entertaining. Step into the bright and inviting living room, complete with gleaming hardwood flooring and a large picture window that frames views of the fully fenced backyard. The kitchen offers ample counter space and cabinetry, flowing seamlessly into the dining area with a walk-out to the deck - perfect for indoor-outdoor living. A convenient two piece powder room completes the main floor layout. Upstairs, you'll find three generously sized bedrooms, including a spacious primary suite featuring a slightly vaulted ceiling, a large walk-in closet, and a private four piece ensuite with double sinks and a walk-in shower. The remaining bedrooms share access to a main four piece bathroom. The lower level offers excellent potential with a rough-in for an additional bathroom, a designated laundry area, and cold storage space - ready for your finishing touches. Enjoy summer days in the fully fenced backyard, ideal for family barbecues and outdoor entertaining. The deck offers a great space for outdoor meals or relaxing in the fresh air. With great curb appeal and an attached two car garage offering direct access to the home, this move-in-ready property is ready for you to settle in and make it your it your own. (id:61015)
Open House
This property has open houses!
1:00 pm
Ends at:3:00 pm
Property Details
| MLS® Number | X12093207 |
| Property Type | Single Family |
| Community Name | Rural East Luther Grand Valley |
| Amenities Near By | Schools |
| Community Features | Community Centre |
| Equipment Type | Water Heater - Gas |
| Features | Sump Pump |
| Parking Space Total | 6 |
| Rental Equipment Type | Water Heater - Gas |
Building
| Bathroom Total | 3 |
| Bedrooms Above Ground | 3 |
| Bedrooms Total | 3 |
| Age | 6 To 15 Years |
| Appliances | Garage Door Opener Remote(s), Water Softener, Dishwasher, Dryer, Microwave, Stove, Washer, Window Coverings, Refrigerator |
| Basement Type | Full |
| Construction Style Attachment | Detached |
| Cooling Type | Central Air Conditioning |
| Exterior Finish | Brick, Vinyl Siding |
| Flooring Type | Tile, Hardwood, Carpeted |
| Foundation Type | Poured Concrete |
| Half Bath Total | 1 |
| Heating Fuel | Natural Gas |
| Heating Type | Forced Air |
| Stories Total | 2 |
| Size Interior | 1,100 - 1,500 Ft2 |
| Type | House |
| Utility Water | Municipal Water |
Parking
| Attached Garage | |
| Garage |
Land
| Acreage | No |
| Fence Type | Fenced Yard |
| Land Amenities | Schools |
| Sewer | Sanitary Sewer |
| Size Depth | 114 Ft ,9 In |
| Size Frontage | 36 Ft ,1 In |
| Size Irregular | 36.1 X 114.8 Ft |
| Size Total Text | 36.1 X 114.8 Ft |
Rooms
| Level | Type | Length | Width | Dimensions |
|---|---|---|---|---|
| Second Level | Primary Bedroom | 4.76 m | 3.56 m | 4.76 m x 3.56 m |
| Second Level | Bedroom 2 | 2.99 m | 3.1 m | 2.99 m x 3.1 m |
| Second Level | Bedroom 3 | 3.58 m | 3.35 m | 3.58 m x 3.35 m |
| Main Level | Kitchen | 4.1 m | 3.68 m | 4.1 m x 3.68 m |
| Main Level | Great Room | 3.44 m | 4.92 m | 3.44 m x 4.92 m |
Contact Us
Contact us for more information




