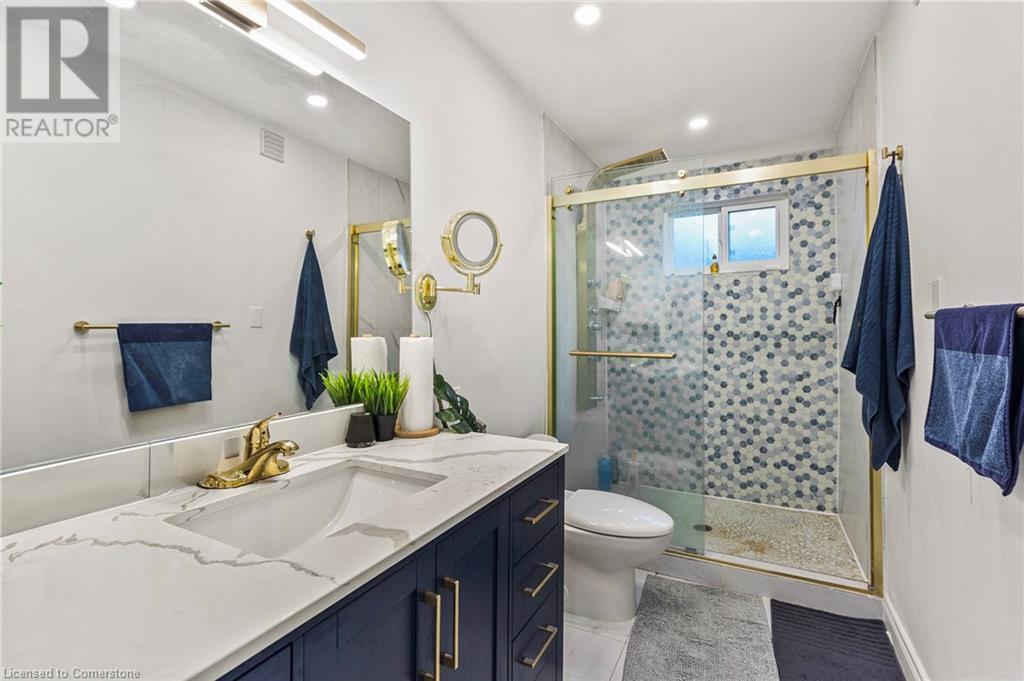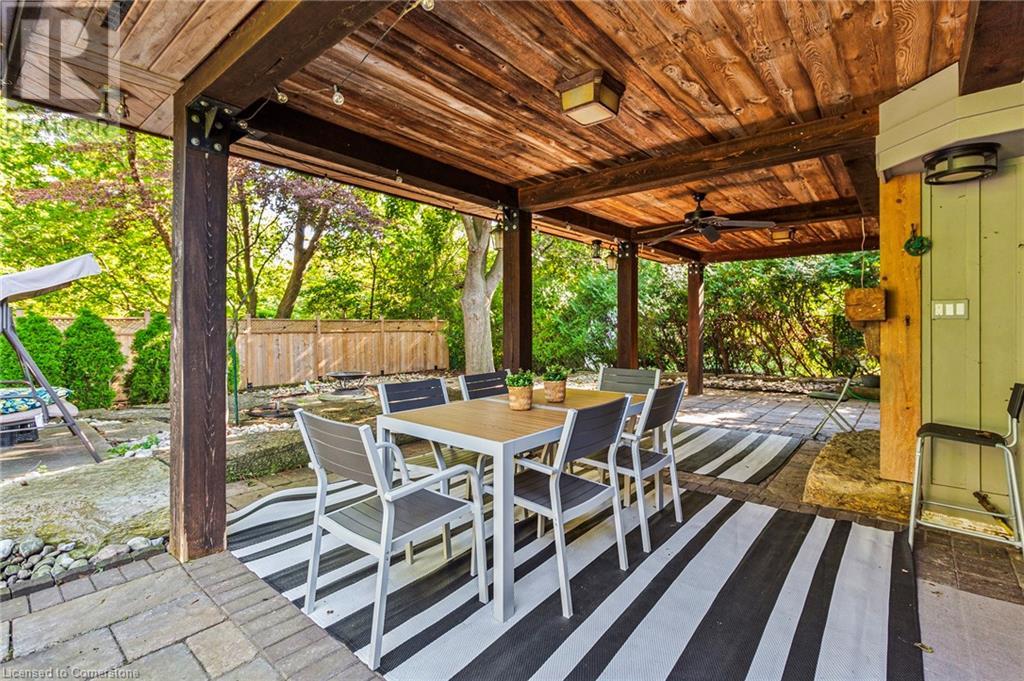1230 Wood Place Oakville, Ontario L6L 2R5
$1,990,000
Welcome to this exquisite home nestled in Bronte East, offering unparalleled privacy as it backs onto a serene forest and scenic walking trails. Situated on a quiet, family-friendly court, this meticulously upgraded 4+1-bedroom, 4-bathroom residence exudes elegance and comfort. The bright and airy living spaces flow seamlessly into a chef’s kitchen, adorned with quartz countertops, stainless steel appliances, and ample cabinetry. The finished basement provides additional living options, featuring a separate laundry room, bedroom. Step outside into your private oasis, where a covered gazebo and luxurious landscaping with custom stonework invite you to enjoy outdoor living year-round. This home is a true retreat, offering both tranquility and modern sophistication. Conveniently located near Glen Abbey Golf Course, schools, parks, and shopping, this property combines luxurious living with the beauty of nature. **Property backing on to conservation*** (id:61015)
Property Details
| MLS® Number | 40706560 |
| Property Type | Single Family |
| Amenities Near By | Hospital, Public Transit, Schools |
| Features | Cul-de-sac, Ravine, Conservation/green Belt |
| Parking Space Total | 6 |
Building
| Bathroom Total | 4 |
| Bedrooms Above Ground | 4 |
| Bedrooms Below Ground | 1 |
| Bedrooms Total | 5 |
| Appliances | Dishwasher, Dryer, Microwave, Refrigerator, Stove, Washer |
| Basement Development | Finished |
| Basement Type | Full (finished) |
| Constructed Date | 1970 |
| Construction Style Attachment | Detached |
| Cooling Type | Central Air Conditioning |
| Exterior Finish | Brick, Stucco |
| Fireplace Present | Yes |
| Fireplace Total | 1 |
| Heating Fuel | Natural Gas |
| Heating Type | Forced Air |
| Size Interior | 3,042 Ft2 |
| Type | House |
| Utility Water | Municipal Water |
Parking
| Attached Garage |
Land
| Acreage | No |
| Land Amenities | Hospital, Public Transit, Schools |
| Sewer | Municipal Sewage System |
| Size Depth | 126 Ft |
| Size Frontage | 50 Ft |
| Size Total Text | Under 1/2 Acre |
| Zoning Description | Rl3-0 |
Rooms
| Level | Type | Length | Width | Dimensions |
|---|---|---|---|---|
| Second Level | Breakfast | 19'1'' x 10'1'' | ||
| Second Level | Dining Room | 10'1'' x 7'3'' | ||
| Second Level | Living Room | 17'2'' x 22'7'' | ||
| Third Level | 3pc Bathroom | Measurements not available | ||
| Third Level | Full Bathroom | Measurements not available | ||
| Third Level | Bedroom | 14'8'' x 12'9'' | ||
| Third Level | Primary Bedroom | 14'1'' x 13'0'' | ||
| Basement | Laundry Room | 18'6'' x 8'7'' | ||
| Basement | Other | 6'2'' x 4'7'' | ||
| Basement | Bedroom | 10'1'' x 11'4'' | ||
| Basement | Media | 17'2'' x 19'0'' | ||
| Main Level | 3pc Bathroom | Measurements not available | ||
| Main Level | Bedroom | 10'1'' x 12'5'' | ||
| Main Level | Bedroom | 11'8'' x 5'8'' | ||
| Main Level | 3pc Bathroom | Measurements not available | ||
| Main Level | Family Room | 18'9'' x 11'1'' |
https://www.realtor.ca/real-estate/28024221/1230-wood-place-oakville
Contact Us
Contact us for more information




















































