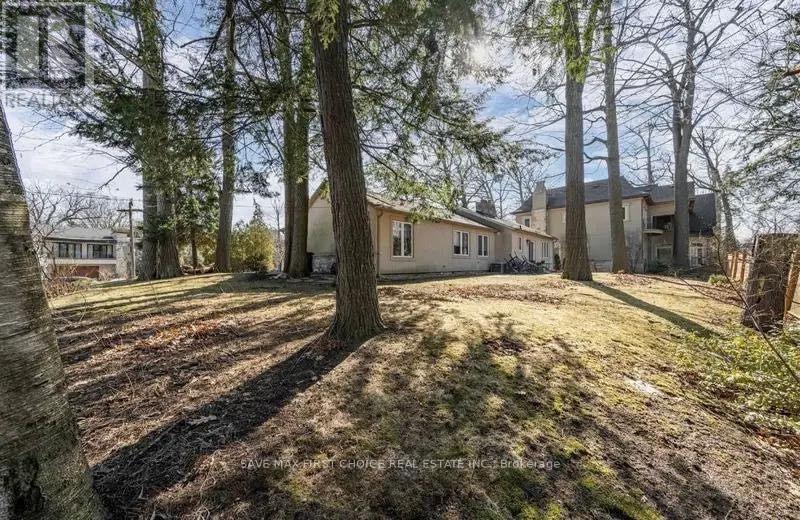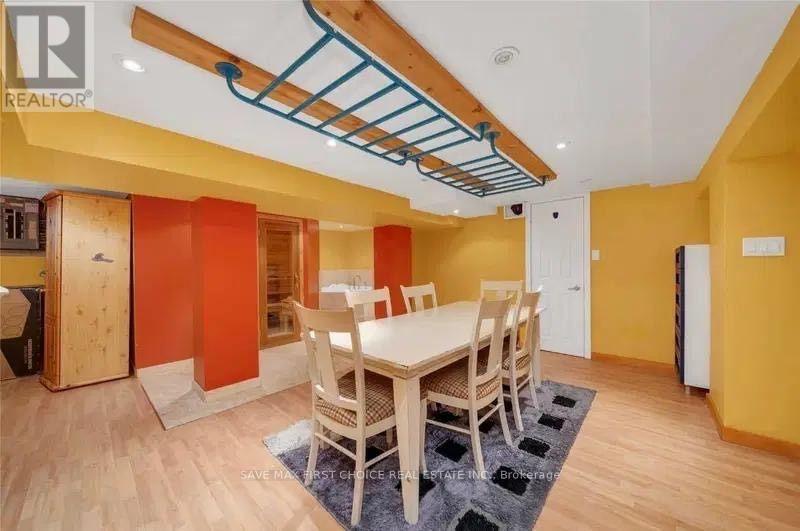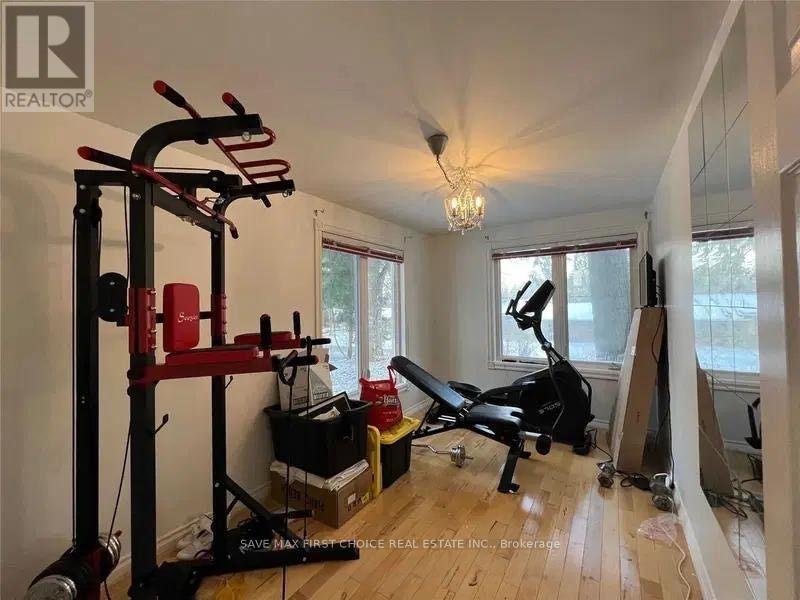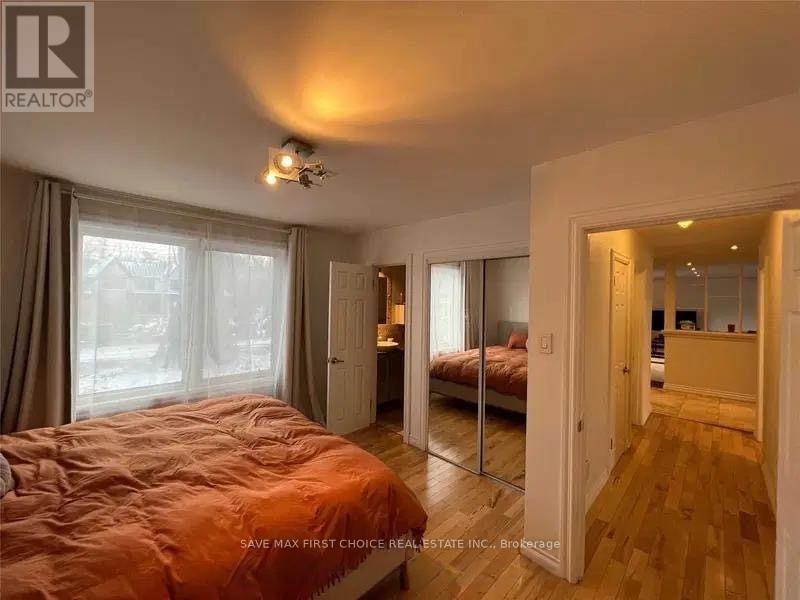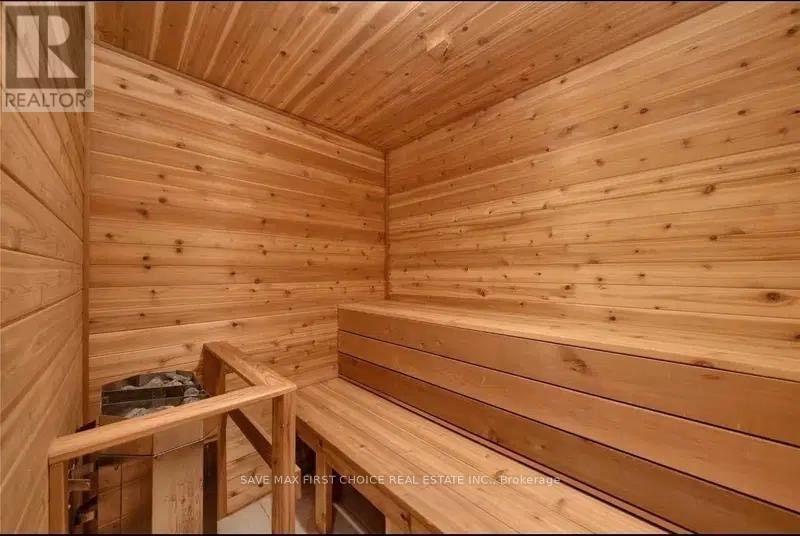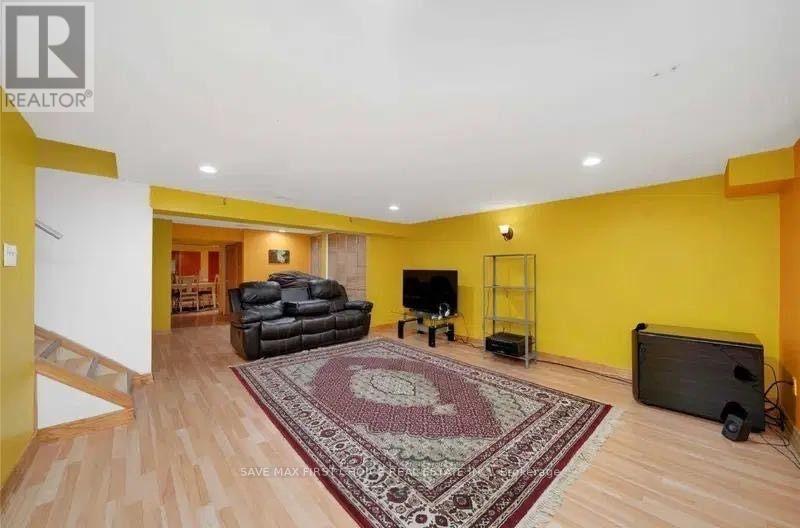1249 Indian Road Mississauga, Ontario L5H 1S2
$2,095,000
Nestled in the prestigious Lorne Park , this stunning corner lot 4+1 bed , 3 bath bungalow sits on a 110' x 109' lot with mature trees , perfect for a custom dream home or enjoying as-is. Featuring a gourmet kitchen with granite countertops , hardwood floors , and a cozy wood-burning fireplace , this home exudes elegance . The finished basement offers a private spa area with a sauna and jetted tub . Located minutes from Port Credit , walking distance to top schools , golf courses , and Lake Ontario . A rare opportunity in one of Mississauga's most desirable neighborhoods ! Potential for new custom built home surrounded by multi-millionaire houses . Total living area of approximately 2800 square feet . Buyer to do their own due diligence . This property combines elegance , comfort , and a prime location , making it a remarkable offering in Mississauga's real estate market . (id:61015)
Property Details
| MLS® Number | W12063607 |
| Property Type | Single Family |
| Neigbourhood | Lorne Park |
| Community Name | Lorne Park |
| Amenities Near By | Park, Public Transit, Schools |
| Community Features | Community Centre |
| Features | Carpet Free, Sump Pump, In-law Suite, Sauna |
| Parking Space Total | 7 |
Building
| Bathroom Total | 3 |
| Bedrooms Above Ground | 4 |
| Bedrooms Below Ground | 1 |
| Bedrooms Total | 5 |
| Appliances | Garage Door Opener Remote(s), Oven - Built-in, Range, Water Heater, Water Meter, Dryer, Window Coverings |
| Architectural Style | Bungalow |
| Basement Development | Finished |
| Basement Type | Full (finished) |
| Construction Style Attachment | Detached |
| Cooling Type | Central Air Conditioning |
| Exterior Finish | Stone, Stucco |
| Fireplace Present | Yes |
| Flooring Type | Hardwood, Laminate, Ceramic, Tile |
| Foundation Type | Unknown |
| Heating Fuel | Natural Gas |
| Heating Type | Forced Air |
| Stories Total | 1 |
| Size Interior | 1,500 - 2,000 Ft2 |
| Type | House |
| Utility Water | Municipal Water |
Parking
| Attached Garage | |
| Garage |
Land
| Acreage | No |
| Land Amenities | Park, Public Transit, Schools |
| Sewer | Sanitary Sewer |
| Size Depth | 109 Ft ,2 In |
| Size Frontage | 110 Ft ,2 In |
| Size Irregular | 110.2 X 109.2 Ft |
| Size Total Text | 110.2 X 109.2 Ft |
Rooms
| Level | Type | Length | Width | Dimensions |
|---|---|---|---|---|
| Basement | Family Room | 4.26 m | 7.25 m | 4.26 m x 7.25 m |
| Basement | Laundry Room | 3.65 m | 3 m | 3.65 m x 3 m |
| Basement | Recreational, Games Room | 5.15 m | 6.22 m | 5.15 m x 6.22 m |
| Basement | Bedroom | 3.35 m | 2.74 m | 3.35 m x 2.74 m |
| Basement | Bathroom | 1.21 m | 2.14 m | 1.21 m x 2.14 m |
| Main Level | Bedroom | 3.56 m | 3.38 m | 3.56 m x 3.38 m |
| Main Level | Bedroom 2 | 3 m | 3.66 m | 3 m x 3.66 m |
| Main Level | Bathroom | 2.13 m | 1.52 m | 2.13 m x 1.52 m |
| Main Level | Bedroom 3 | 3 m | 3.66 m | 3 m x 3.66 m |
| Main Level | Bedroom 4 | 3 m | 2.56 m | 3 m x 2.56 m |
| Main Level | Kitchen | 5.48 m | 3 m | 5.48 m x 3 m |
| Main Level | Dining Room | 3.35 m | 3.54 m | 3.35 m x 3.54 m |
| Main Level | Family Room | 7.28 m | 4.15 m | 7.28 m x 4.15 m |
| Main Level | Bathroom | 1.52 m | 3.04 m | 1.52 m x 3.04 m |
Utilities
| Sewer | Installed |
https://www.realtor.ca/real-estate/28124474/1249-indian-road-mississauga-lorne-park-lorne-park
Contact Us
Contact us for more information


