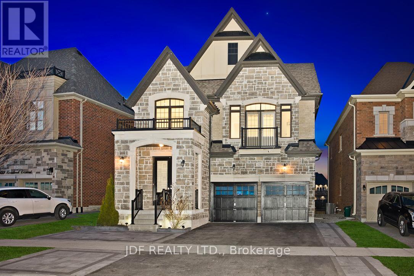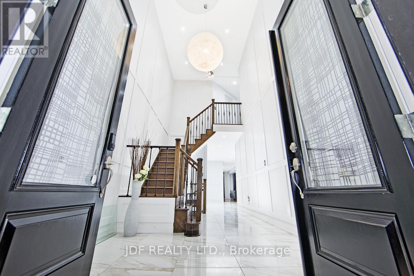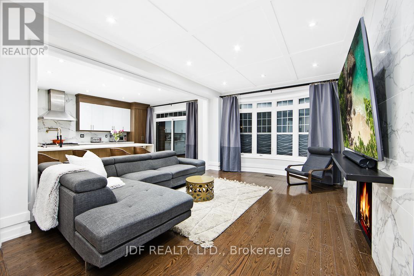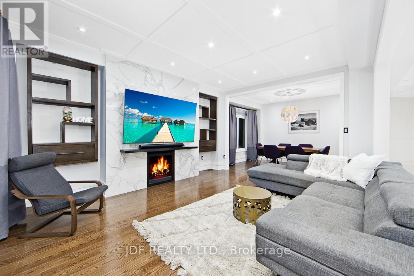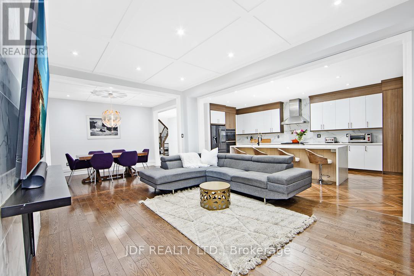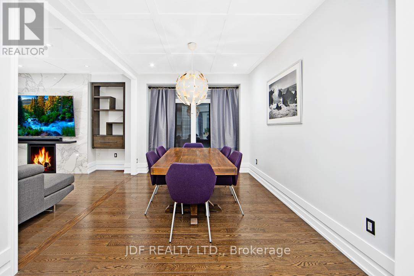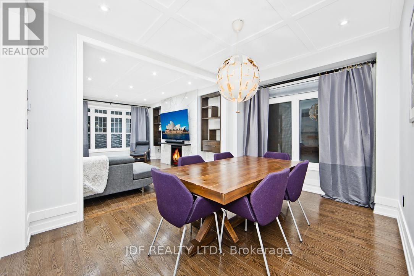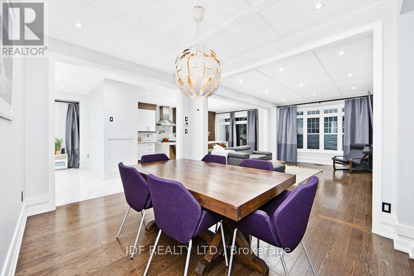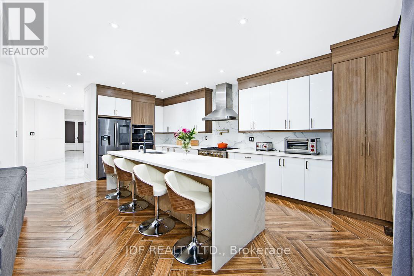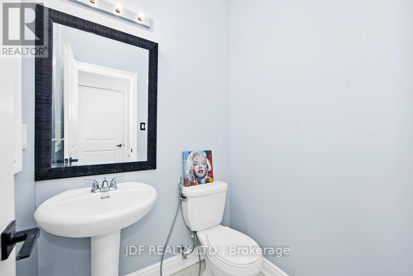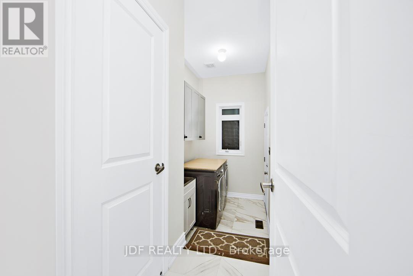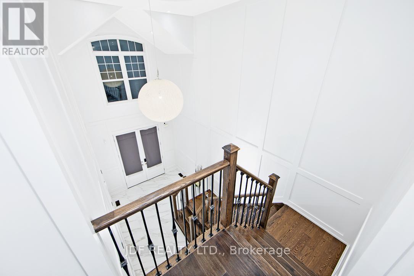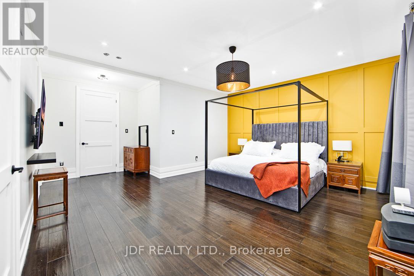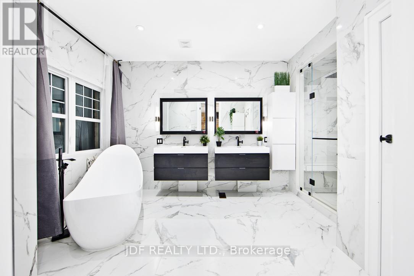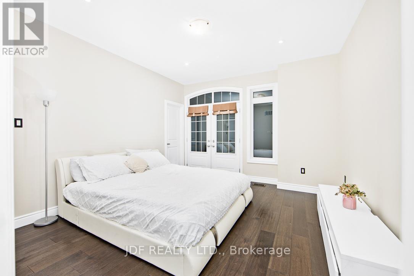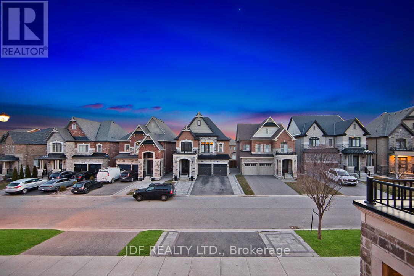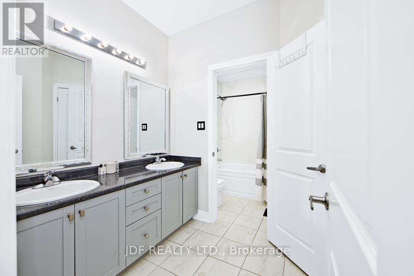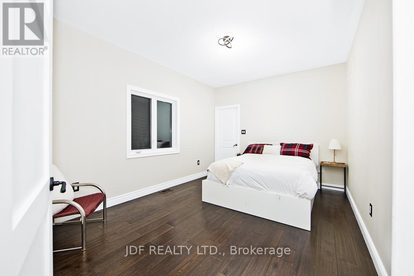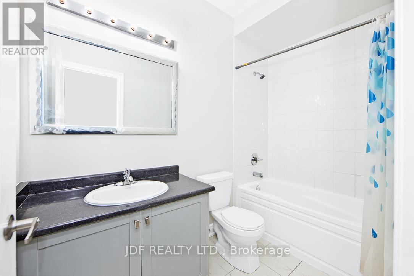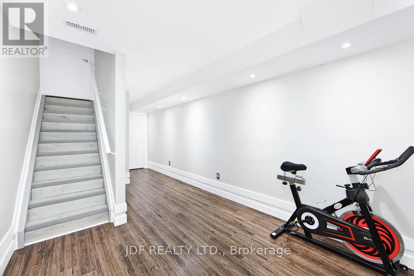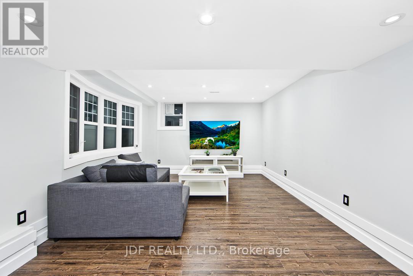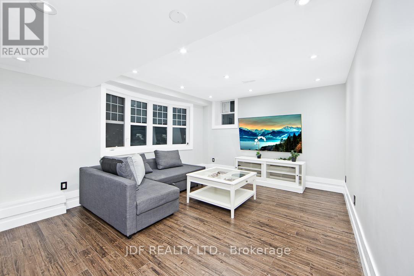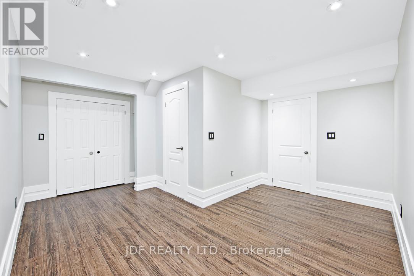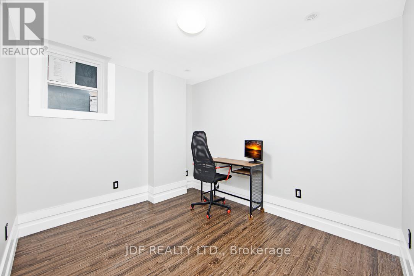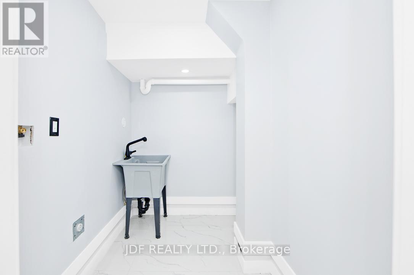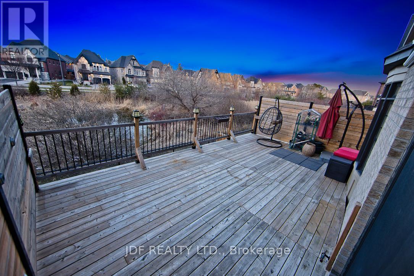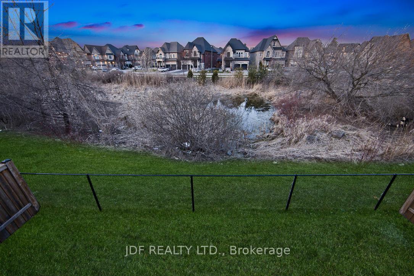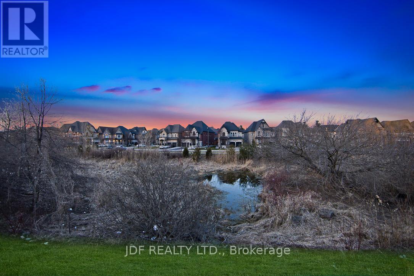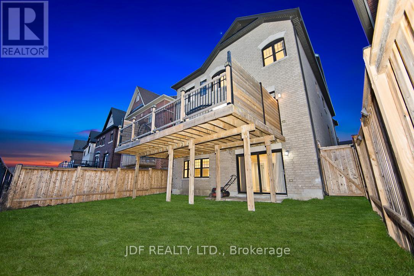125 Cranbrook Crescent Vaughan, Ontario L4H 4G9
$1,990,000
Beautiful fully upgraded 4 + 1 home in prestigious Kleinburg, has a touch of class, luxury & privacy that welcomes you home. This home has a beautifully finished in-law suite/walk-out from the basement with a living room and kitchen above grade, enjoying the quietness and privacy of the ravine. On the main floor, the chef's kitchen with a gas stove, double oven, and a 10 foot island is perfect for family events. The open concept of the living/dining room features a gas fireplace overlooking the ravine creating a cozy, quiet, private gathering. Beautiful hardwood floor, oak stairs, and pot lights display the quality of the upgrades used to make this home unique. The primary master bedroom with his/her walk-in closet, a soaker tub, double sink, a glass-enclosed shower, windows facing the ravine, completely disconnects from the outside city rush!! Bedrooms 2 & 3 are connected with a shared 4-piece bathroom, walk-in separately from each room. Bedroom 4 comes with a walk-in 3-piece bathroom. All bedrooms have built-in closets. This home location is walking distance to 3 elementary schools (public, catholic & Montessori), making this task easier for parents. Just minutes away from the new Longo's plaza for shopping and a 15 minute drive to Toronto Pearson, a strategic location to save time can not be better!!! (id:61015)
Open House
This property has open houses!
2:00 pm
Ends at:4:00 pm
2:00 pm
Ends at:4:00 pm
Property Details
| MLS® Number | N12110917 |
| Property Type | Single Family |
| Neigbourhood | Kleinburg |
| Community Name | Kleinburg |
| Equipment Type | Water Heater - Gas |
| Features | Ravine, Backs On Greenbelt, Conservation/green Belt, Lane, Lighting, Carpet Free, In-law Suite |
| Parking Space Total | 5 |
| Rental Equipment Type | Water Heater - Gas |
| Structure | Deck |
| View Type | River View |
Building
| Bathroom Total | 5 |
| Bedrooms Above Ground | 4 |
| Bedrooms Below Ground | 2 |
| Bedrooms Total | 6 |
| Age | 6 To 15 Years |
| Amenities | Fireplace(s) |
| Appliances | Garage Door Opener Remote(s), Water Meter, Dryer, Washer, Wine Fridge, Refrigerator |
| Basement Development | Finished |
| Basement Features | Walk Out |
| Basement Type | N/a (finished) |
| Construction Style Attachment | Detached |
| Cooling Type | Central Air Conditioning |
| Exterior Finish | Brick |
| Fire Protection | Alarm System, Security System, Smoke Detectors |
| Fireplace Present | Yes |
| Fireplace Total | 1 |
| Flooring Type | Hardwood |
| Foundation Type | Concrete |
| Half Bath Total | 1 |
| Heating Fuel | Natural Gas |
| Heating Type | Forced Air |
| Stories Total | 2 |
| Size Interior | 3,000 - 3,500 Ft2 |
| Type | House |
| Utility Water | Municipal Water |
Parking
| Attached Garage | |
| Garage |
Land
| Acreage | No |
| Fence Type | Fully Fenced |
| Sewer | Sanitary Sewer |
| Size Depth | 38 Ft ,1 In |
| Size Frontage | 101 Ft ,8 In |
| Size Irregular | 101.7 X 38.1 Ft |
| Size Total Text | 101.7 X 38.1 Ft |
| Zoning Description | Rd4(h) |
Rooms
| Level | Type | Length | Width | Dimensions |
|---|---|---|---|---|
| Main Level | Living Room | 7.62 m | 4.26 m | 7.62 m x 4.26 m |
| Upper Level | Bedroom 2 | 4.26 m | 3.35 m | 4.26 m x 3.35 m |
| Upper Level | Bedroom 3 | 3.96 m | 3.65 m | 3.96 m x 3.65 m |
| Upper Level | Bedroom 4 | 3.96 m | 3.35 m | 3.96 m x 3.35 m |
| Upper Level | Bedroom | 6 m | 5.18 m | 6 m x 5.18 m |
Utilities
| Cable | Available |
| Sewer | Installed |
https://www.realtor.ca/real-estate/28231028/125-cranbrook-crescent-vaughan-kleinburg-kleinburg
Contact Us
Contact us for more information

