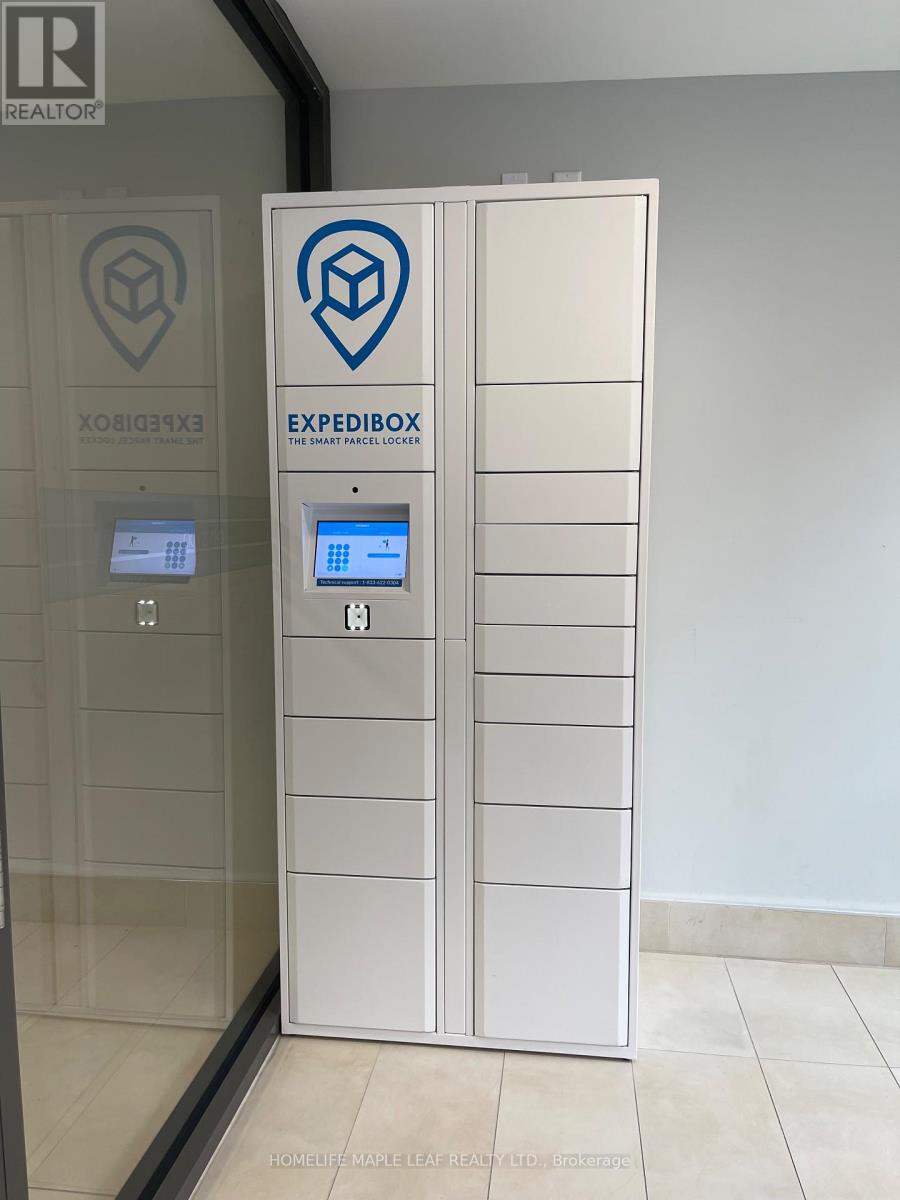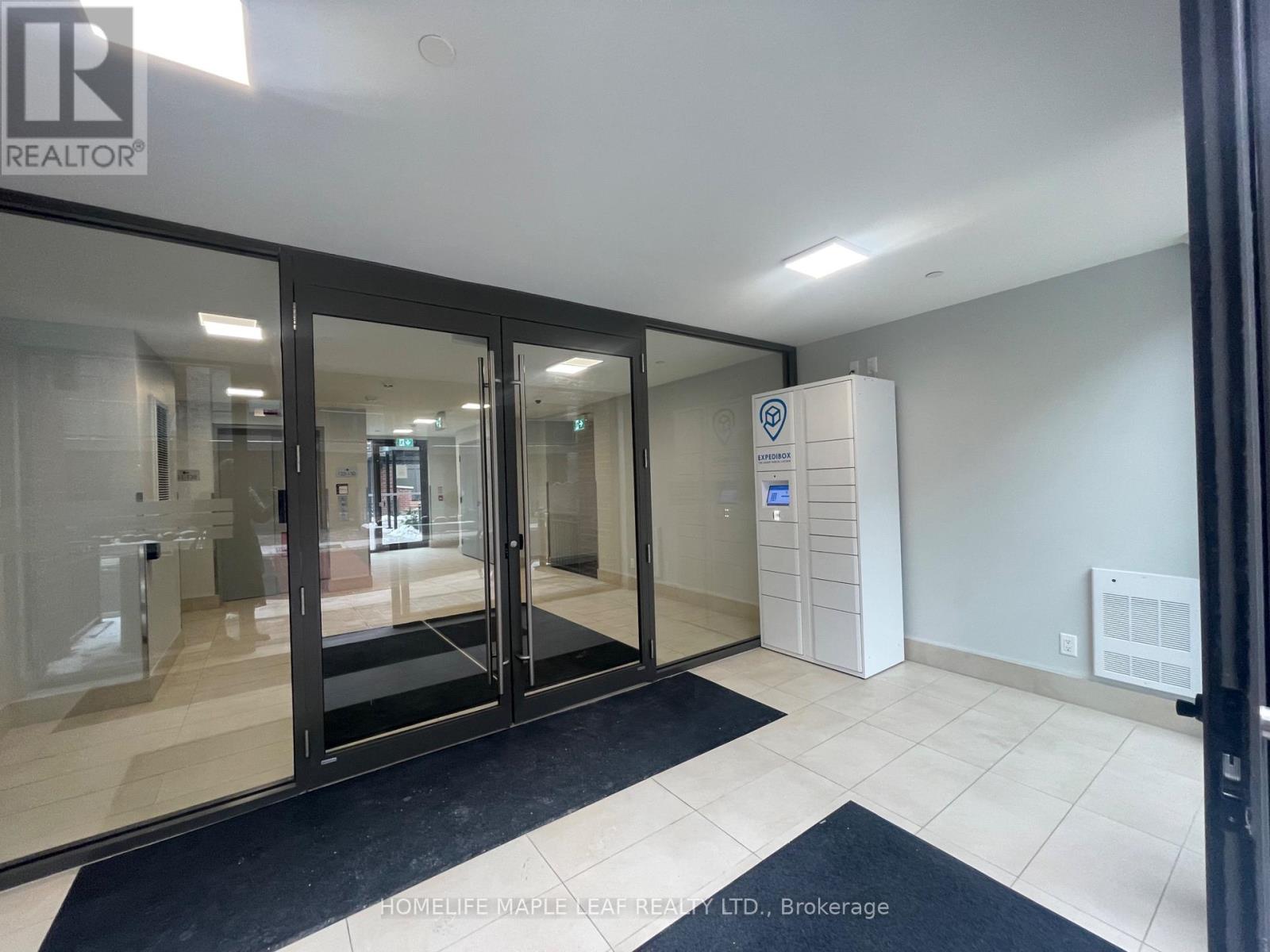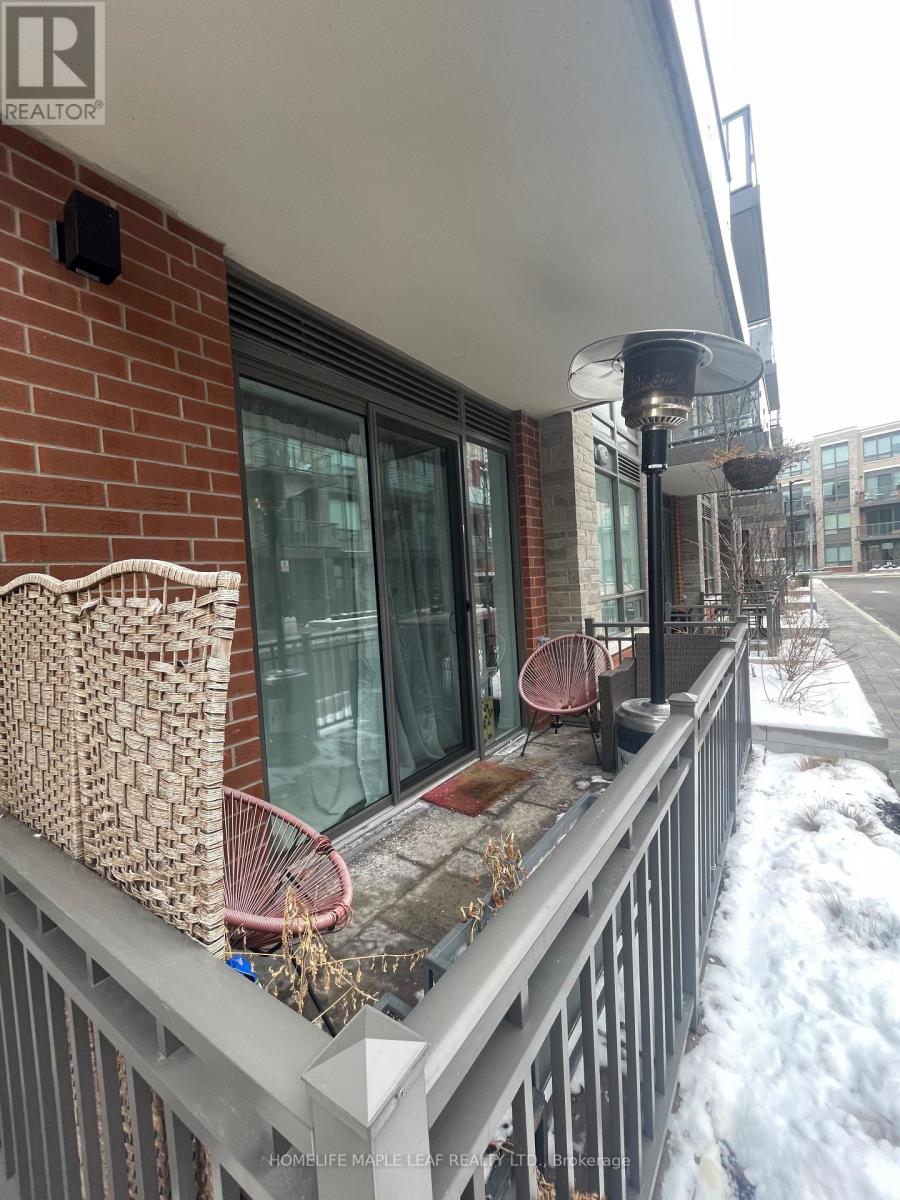126 - 85 Attmar Drive Brampton, Ontario L6P 0Y6
$560,000Maintenance, Common Area Maintenance, Insurance, Parking
$190 Monthly
Maintenance, Common Area Maintenance, Insurance, Parking
$190 MonthlyAttention Investors & First Time Home Buyers!!! Welcome To #126 - 85 Attmar Drive - A Spacious 1 Bed & 1 Bath Condo Nestled Within The Vibrant Heart Of The Brand New Clairville Community In Brampton, On! This Ground Level Unit Boasts 510 SQ.FT Of Interior Living Space Plus 65 SQ.FT Open Terrace. It Features Premium Finishes That Include - Sleek Quartz Countertops, A Stylish/Trendy Backsplash, & Upgraded Plank Laminate Flooring Throughout! Included W/ This Unit Is One Underground Parking Spot & A Conveniently Located Locker Space (On The Same Level)! W/ Being Positioned At The Coveted Intersection Of The Gore Rd, Ebenezer Road, & Queen St - You Will Be Located At Premium Location - Offering Unmatched Access To Amenities & Transportation; The Easy Access To Major Highways From This Location Makes Commuting Between Brampton & Vaughan A Breeze!!! Additionally, This Unit Is Situated Close To Parks, Schools, Shopping Centers, Religious Centers, & Community Hubs. (id:61015)
Property Details
| MLS® Number | W11948174 |
| Property Type | Single Family |
| Community Name | Brampton East |
| Amenities Near By | Park, Place Of Worship, Schools |
| Community Features | Pet Restrictions |
| Features | Conservation/green Belt, In Suite Laundry |
| Parking Space Total | 1 |
| View Type | Lake View |
Building
| Bathroom Total | 1 |
| Bedrooms Above Ground | 1 |
| Bedrooms Total | 1 |
| Age | 0 To 5 Years |
| Amenities | Visitor Parking, Storage - Locker |
| Appliances | Dishwasher, Dryer, Microwave, Stove, Washer, Refrigerator |
| Cooling Type | Central Air Conditioning |
| Exterior Finish | Brick, Concrete |
| Flooring Type | Hardwood, Porcelain Tile |
| Heating Fuel | Natural Gas |
| Heating Type | Forced Air |
| Size Interior | 500 - 599 Ft2 |
| Type | Apartment |
Parking
| Underground |
Land
| Acreage | No |
| Land Amenities | Park, Place Of Worship, Schools |
Rooms
| Level | Type | Length | Width | Dimensions |
|---|---|---|---|---|
| Main Level | Living Room | 3.08 m | Measurements not available x 3.08 m | |
| Main Level | Dining Room | 3.08 m | Measurements not available x 3.08 m | |
| Main Level | Kitchen | 3.08 m | Measurements not available x 3.08 m | |
| Main Level | Primary Bedroom | 3.05 m | 2.8 m | 3.05 m x 2.8 m |
| Main Level | Bathroom | Measurements not available |
https://www.realtor.ca/real-estate/27860497/126-85-attmar-drive-brampton-brampton-east-brampton-east
Contact Us
Contact us for more information





































